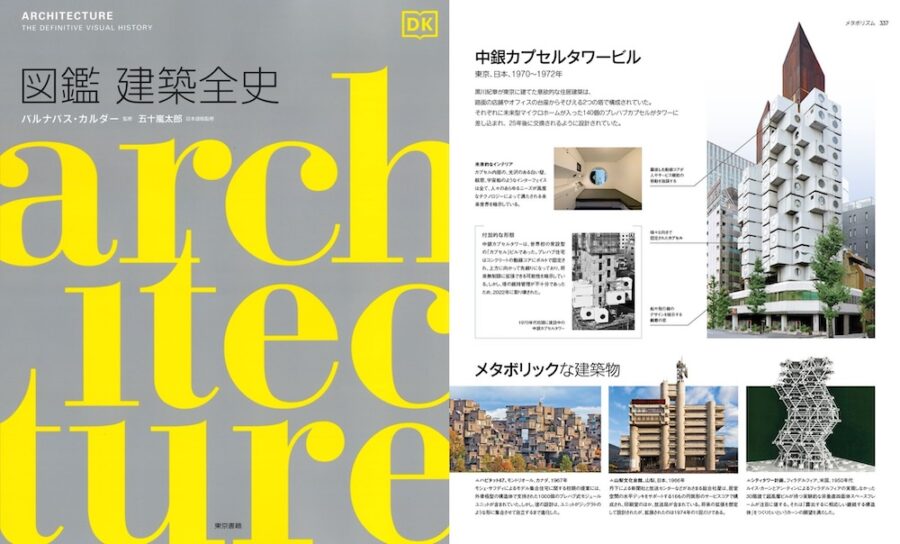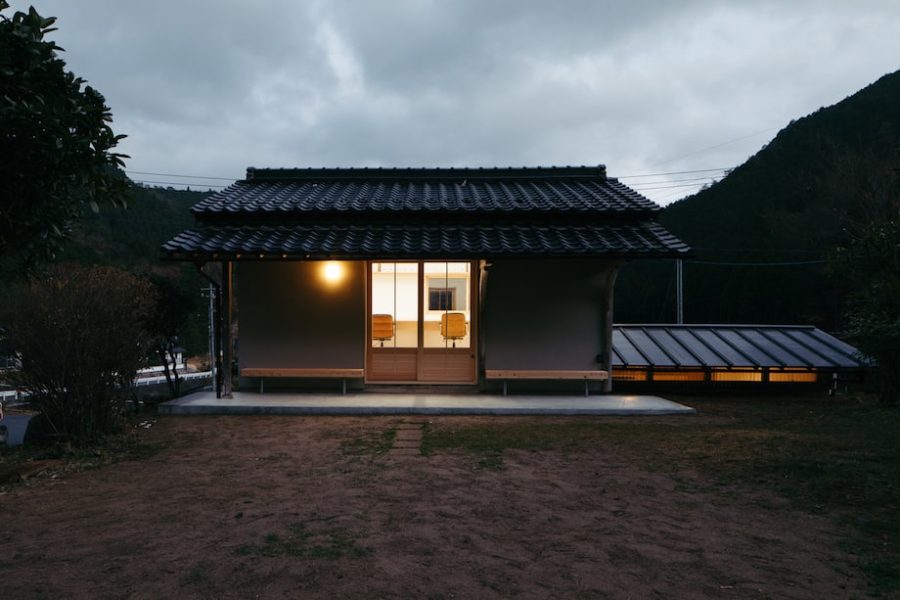
CULTURE

©︎ Lidia Ratoi and John Lin

©︎ Lidia Ratoi and John Lin
〈トラディショナルハウス・オブ・ザ・フューチャー(Traditional House of the Future)〉は、伝統的な家屋に3Dプリントを組み込む研究プロジェクトです。
建て替えることを前提に、1日で解体できるように建てられている中国の伝統的な家屋を3Dスキャンし、3Dプリント壁と組み合わせることでより現代に適応した新たな空間をつくり出しています。
ともに香港大学に所属する、急速に都市化する地域のための持続可能なプロトタイプを研究・開発する建築家 ジョン・リン(John Lin)教授と、コンピュテーショナルデザインとロボティック・ファブリケーションについて研究する建築家 リディア・ラトイ(Lidia Ratoi)助講師が手がけたプロジェクトです。
(以下、The University of Hong Kongから提供されたプレスキットのテキストの抄訳)

©︎ Lidia Ratoi and John Lin

©︎ Lidia Ratoi and John Lin
〈トラディショナルハウス・オブ・ザ・フューチャー〉は、急速に変化するライフスタイルの実像を、トラディショナルとモダンが交差する、田舎でも都会でもない場所に凝縮したプロトタイプである。
中国農村部の都市化に対応するため、セルフビルダーが自らの家をどのように変化させているかを調査し、伝統的な家をリサイクルし再生する戦略を提案する。
本研究では、現代的な設備を取り入れることで伝統的な木造住宅を進化させ、生活の変化に応じて柔軟な空間構成を可能にすることの必要性を示している。

©︎ Lidia Ratoi and John Lin

©︎ Lidia Ratoi and John Lin
伝統的な木造住宅の再生に組み込む最新テクノロジー
このプロジェクトは、何百もの老朽化した木造住宅が放置されている中国・貴州省南龍村において、政府が主導する計画の一部であり、ロボットによる現場での3Dプリントと伝統的な木造の職人技を組み合わせた、設計と施工における参加型ワークフレームを提案している。
中国の伝統的な家屋は、1日で解体できるように構成されている。既存の家屋をスキャンし、3Dプリントする壁をカスタマイズしてオリジナルの構造体を取り込むことで、植栽や玄関の中庭、天窓、バルコニー、キッチン、バスルームといった新たな空間をデザインすることが可能となった。
地元の村人たちは、オリジナルの構造体を解体・再調整し、3Dプリントした壁と組み合わせ、新たな家屋にリサイクルすることができたのである。

Model ©︎ Lidia Ratoi and John Lin

Model ©︎ Lidia Ratoi and John Lin
既存建築という「新たな自然」に適応するデザインプロセス
このプロジェクトでは、テクノロジーがいかに社会的な増強剤として機能し、地域や文化の建築慣習を強化する手段になり得るかを問いかけている。
既存の建築物を「新たな自然」と捉え、それを変更するのではなく適応するというプロセスを提唱することで、サステナビリティにおける社会的、技術的、文化的な側面に触れている。

Pre-construction ©︎ Lidia Ratoi and John Lin

Disassembly ©︎ Lidia Ratoi and John Lin

Disassembly ©︎ Lidia Ratoi and John Lin

Disassembly ©︎ Lidia Ratoi and John Lin

Construction ©︎ Lidia Ratoi and John Lin

Construction ©︎ Lidia Ratoi and John Lin

Construction ©︎ Lidia Ratoi and John Lin

Construction ©︎ Lidia Ratoi and John Lin

Construction ©︎ Lidia Ratoi and John Lin

Construction ©︎ Lidia Ratoi and John Lin

Construction ©︎ Lidia Ratoi and John Lin

Construction ©︎ Lidia Ratoi and John Lin

©︎ Lidia Ratoi and John Lin

©︎ Lidia Ratoi and John Lin

©︎ Lidia Ratoi and John Lin

©︎ Lidia Ratoi and John Lin

©︎ Lidia Ratoi and John Lin

©︎ Lidia Ratoi and John Lin

©︎ Lidia Ratoi and John Lin

©︎ Lidia Ratoi and John Lin

©︎ Lidia Ratoi and John Lin

©︎ Lidia Ratoi and John Lin

©︎ Lidia Ratoi and John Lin

©︎ Lidia Ratoi and John Lin

©︎ Lidia Ratoi and John Lin

©︎ Lidia Ratoi and John Lin

©︎ Lidia Ratoi and John Lin

Plan

Cross section

Long section
以下、The University of Hong Kongのリリース(英文)です。
Traditional House of the Future is a prototype encapsulating the realities of a rapidly changing lifestyle, at the intersection between traditional and modern, neither rural nor urban. The project proposes strategies for recycling and revitalizing vernacular houses, following up research on how self-builders are transforming their own houses as a response to the urbanization of rural China. The research demonstrates the necessity to evolve and adapt the traditional wooden house, incorporating modern amenities with flexible spatial organizations resulting from changes in livelihood. The project is part of a government plan in Nanlong Village, Guizhou Province, China, where hundreds of wooden houses are dilapidated and abandoned. It proposes a participatory framework for design and construction that combines robotic on-site printing and traditional wood craftsmanship. Chinese traditional houses are built in such a way that they can be dismantled in a single day. The original house was scanned, and robotically printed walls were customized to incorporate the original structure, making it possible to design new spaces: planting, entrance courtyard, skylight, balcony, kitchen, and bathrooms. Local villagers dismantled and reconditioned the original structure, and once the walls were 3D printed, they were able to recycle and reassemble it into the new house. The project questions how technology can act as a social potentiator and become a means to strengthen local and cultural building practices. Considering the existing built fabric as a “new nature”, which cannot be altered and therefore requires adaptation, the process touches upon key areas of sustainability: social, technological, and cultural.Design: Lidia Ratoi and John Lin / The University of Hong Kong
On-site 3D Printing: Professor Xu Weiguo / Tsinghua University
Woodworking: Liu Anhai with local carpenters
Project Leader: Yi Sun
Project Team: Bo Yee Lau (Team leader in Spring 2022), Chau Ka Yee, Priscilla Chi Kar Yee, Osten Chan Chun Ngok, Wang Mengyan, Jenny Hsiao and Year 2 students HKU
On-site Team: Sun Chengwei, Zhao Xiayu, Hu Hanyang
Documentation: Deng Rui Rui, Motong Yang, Liu Chang
Completion: January 2023
「John Lin」The University of Hong Kong 公式サイト
https://www.arch.hku.hk/staff/arch/lin-john-c-h/?dept=arch
「Ratoi Lidia」The University of Hong Kong 公式サイト
https://www.arch.hku.hk/staff/arch/ratoi-lidia-v/






![[Report]坂茂、片山正通らが渋谷区内の公共トイレをデザインする「THE TOKYO TOILET」プロジェクト](https://mag.tecture.jp/wpcms/wp-content/uploads/2020/08/20200805thetokyotoilet_masamichi-shigeruban_main-900x605.jpg)


