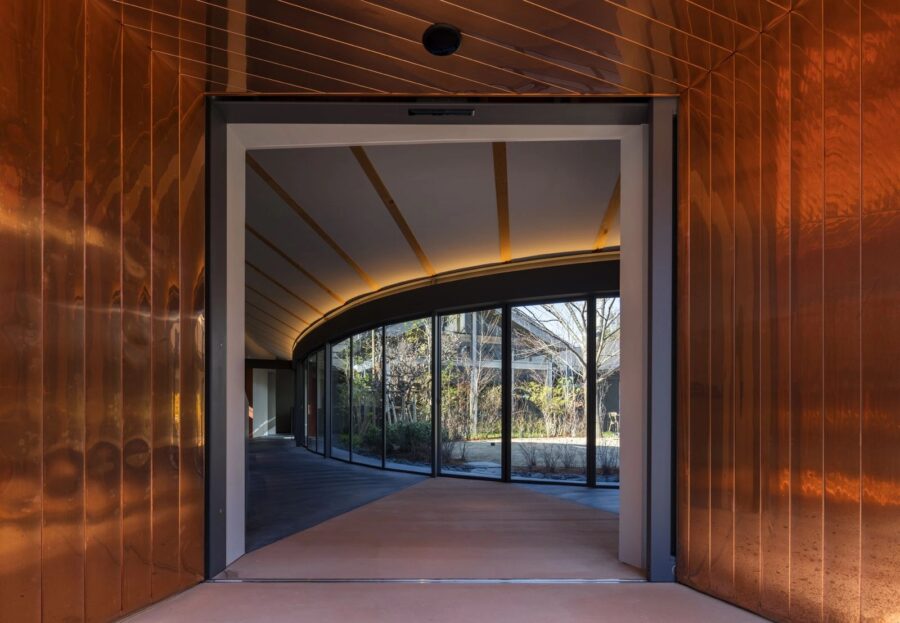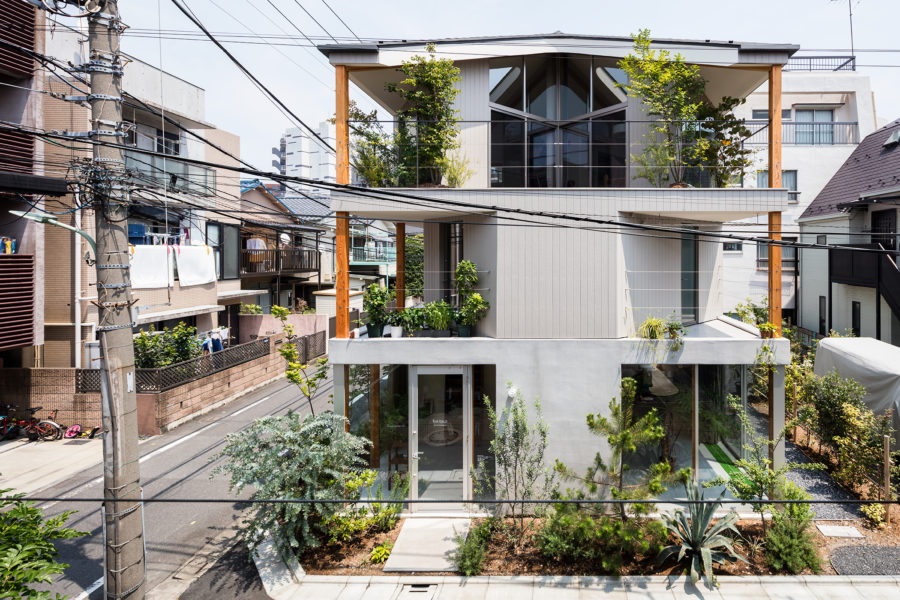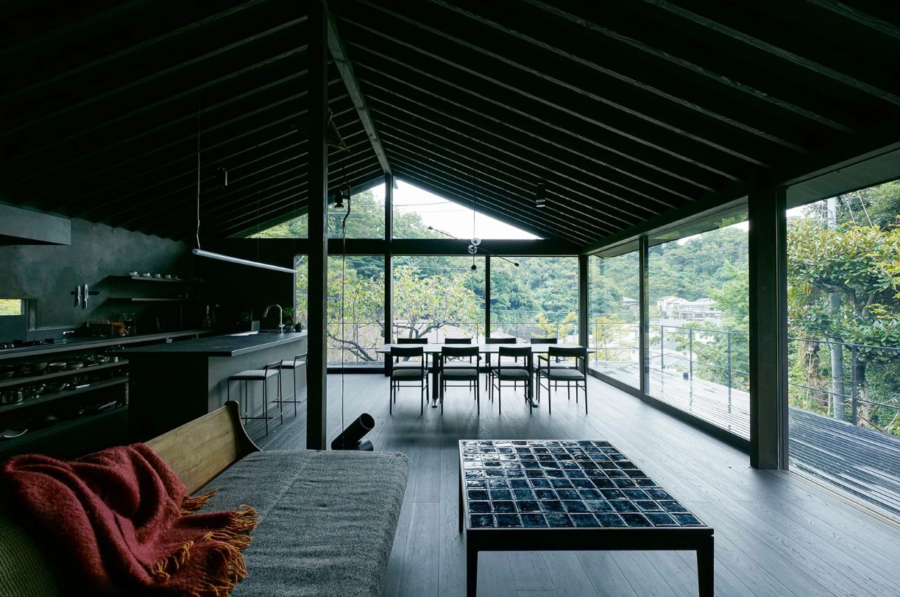〈RENATUS CLINC新宿店〉はRENATUS CLINCとしては4店舗目となる美容クリニックデザインである。
計画当初、クライアントからグラデーションという言葉を与えられ、プロジェクトがスタートした。我々は路面店であることも踏まえ営業時間外の夜間帯の在り方も考慮しながらグラデーションを捉え直すこととした。
空間全体としては直線的なリニアな空間の中に曲線を取り込み、緩やかさや柔らかさをもたせることで、シームレスでグラデーショナルな空間とした。
照明計画では照明の溜まりや抜けを設けることで空間の気積を変化させ、時間によっては色が変化することで突然内部照明の一部の色が変化し、空間全体に緩やかに影響するような計画とした。
夜間帯においては日中とは異なり、周辺環境からも異なる色味を蛍の光のように常夜灯として灯すことでブランド認知を高める役割をもたせた。
日が上り沈んで行くなかで見られる色味や光量の変化、光と影の関係のようにすべての時間帯でグラデーションを捉え直し、置き換えることで空間の内部と外部が緩やかに繋がり、変化するデザインとしている。(宮川清志)
A beauty clinic with a gradational space with lighting and curves
“RENATUS CLINC Shinjuku” is RENATUS CLINC’s fourth beauty clinic design.
The client gave us the word “gradation” at the beginning of the project, and we decided to recapture the gradation while taking into consideration the nighttime hours of the store, which are outside of business hours.
The space as a whole is seamless and gradational by incorporating curves into a linear, linear space to give it a gentle and soft feel.
The lighting plan includes a lighting pool and a passage to change the volume of the space, and the color of some of the interior lighting suddenly changes depending on the time of day, which has a gradual effect on the entire space.
At night, unlike during the daytime, the surrounding environment is illuminated with different colors, like fireflies, as a night light to enhance brand recognition.
The design is intended to create a gradual connection between the interior and exterior of the space by recapturing and replacing the gradation of colors and light intensity seen as the sun rises and sets and the relationship between light and shadow at all times of the day. (Kiyoshi Miyagawa)
【RENATUS CLINIC 新宿店】
所在地:東京都渋谷区千駄ヶ谷5-32-6 グリーンスクエア新宿1階
用途:美容施設
クライアント:RENATUS CLINIC
竣工:2022年
設計:SESN
担当:宮川清志、岸沖達也
照明計画:hmmm
施工:Ten line
撮影:山内紀人
工事種別:新築
規模:1フロア
延床面積:152.00m²
設計期間:2022.05-2202.09
施工期間:2022.06-2202.10
【RENATUS CLINIC Shinjuku】
Location: 5-32-6-1F, Sendagaya, Shibuya-ku, Tokyo, Japan
Principal use: Beauty salon,
Client: RENATUS CLINIC
Completion: 2022
Architects: SESN
Design team: Kiyoshi Miyagawa, Tatsuya Kishioki
Lighting plan: hmmm
Contractor: Ten line
Photographs: Norihito Yamauchi
Construction type: New Building
Building scale: 1 floor
Total floor area: 152.00m²
Design term: 2022.05-2022.09
Construction term: 2022.06-2022.10








