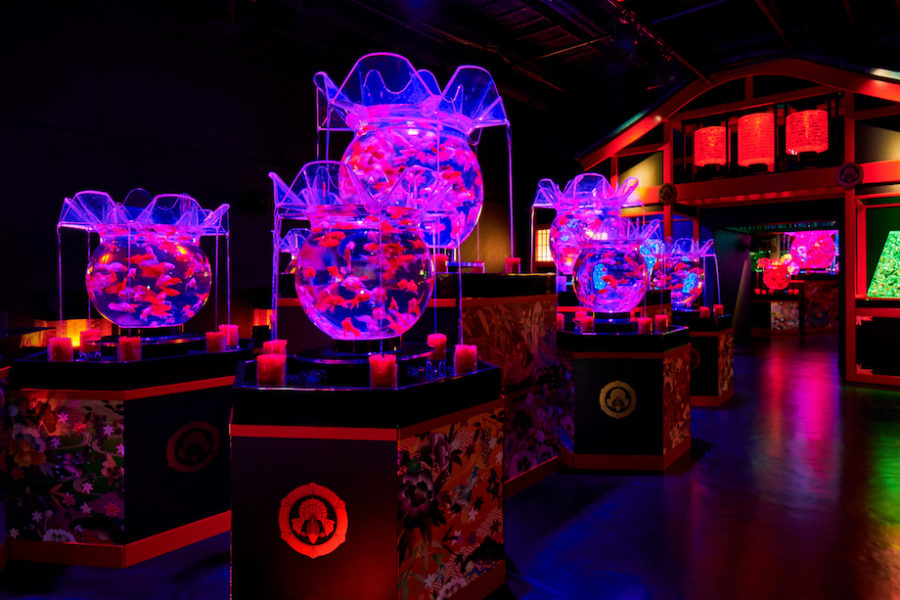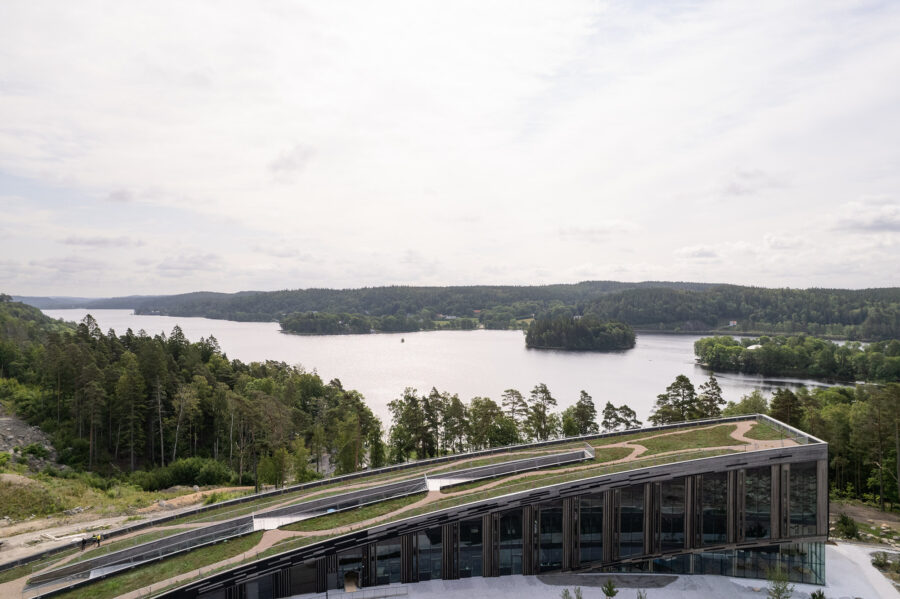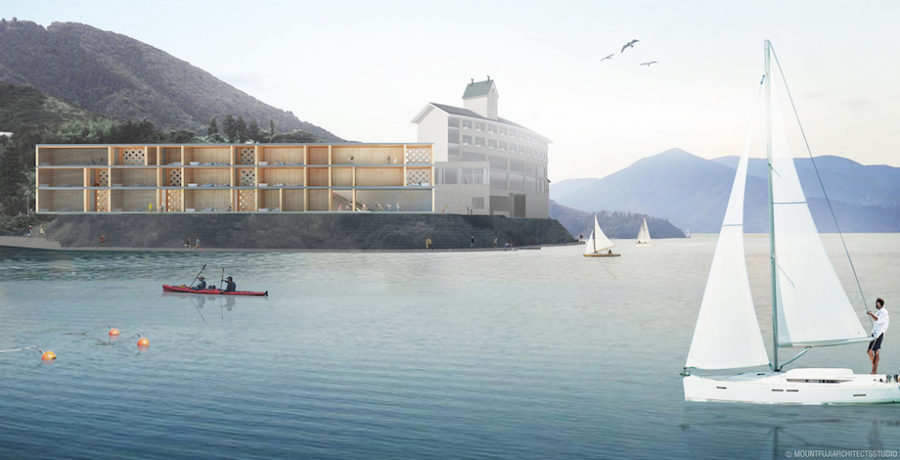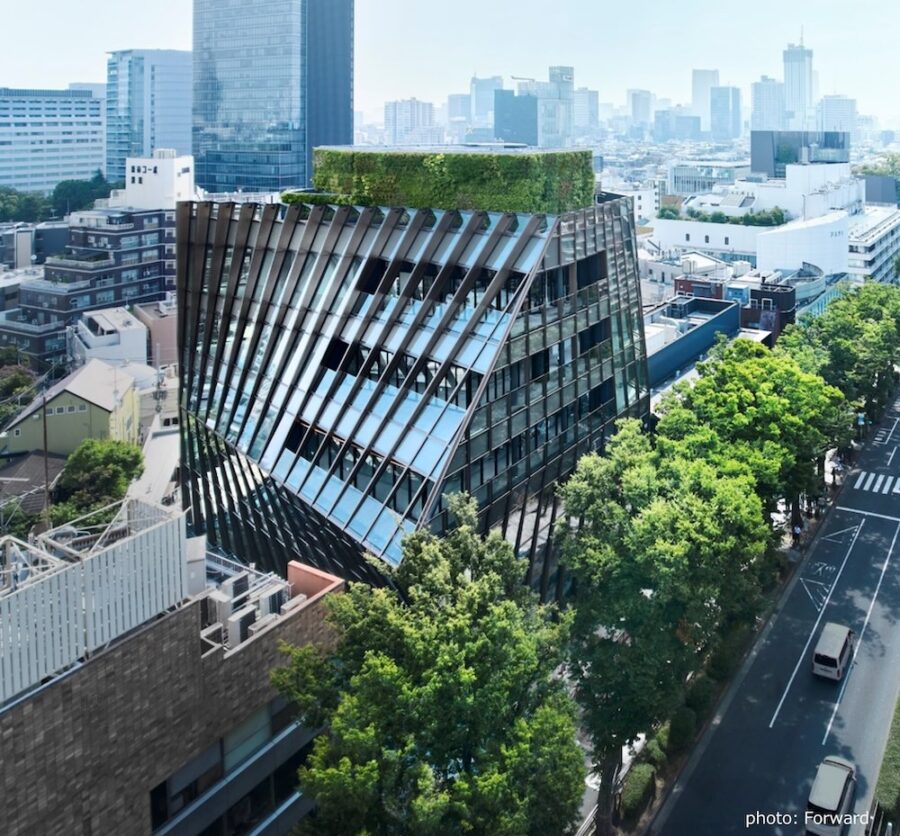
CULTURE


©︎ Einar Aslaksen

©︎ Einar Aslaksen
BIG(Bjarke Ingels Group)が設計した、ノルウェーの家具メーカーVestre社の家具工場と体験施設、広大な公園を備えた〈The Plus〉がオープンしました。
効率的な生産だけでなく、高いサステナビリティと「透明性」を有し、職員だけでなく一般の人々を招き入れるという、これからの製造施設のあり方を指し示す建築です。
(以下、Bjarke Ingels Groupから提供されたテキストの抄訳)
©︎ Vestre_Jo Bergersen Fjuz
最高品質のサステナビリティ
ノルウェーの家具産業への投資としては過去数十年で最大規模となるこの7,000m²の生産施設は、ハイキングやキャンプができる公園を兼ねており、オスロ郊外に環境に優しい製造拠点を設立するというこの地域のミッションに沿ったものとなっている。
わずか18カ月で建設されたこの建物は、地元の大量木材、低炭素コンクリート、リサイクル鉄鋼でできており、建築物の環境性能評価システムBREEAMにおいて最高評価である「Outstanding」を獲得した最初の工業建築となる予定である。

©︎ Einar Aslaksen

©︎ Einar Aslaksen
Vestre社のCEOであるステファン・トゥスト(Stefan Tjust)氏は次のように語る。
「〈The Plus〉は、世界で最も環境に配慮した家具工場となる。最先端のテクノロジーとスカンジナビアのコラボレーションにより、これまで以上に速く、環境に配慮した生産が可能となる。これによりVestreは、環境に配慮した生産におけるリーダーシップを発揮し、グローバルな競争力を確保することができる。〈The Plus〉の建設は、この目標に到達するための重要なステップである。」

©︎ Einar Aslaksen

©︎ Einar Aslaksen
技術やノウハウを公開し業界全体を革新する「透明性」
〈The Plus〉は、倉庫、塗装工場、木材工場、組立工場という4つの生産ホールが中央でつながり、「プラス」形状の放射状の構成となっている。このレイアウトにより、製造部門間の効率的で柔軟かつ透明なワークフローと、来場者の直感的な体験が可能となった。
各機械の特色がフロアに溢れるように、インテリア全体がフローチャート的に整理されている。〈The Plus〉を巡ると、まるで色とりどりの島々を旅するように、工場の活動を体験し、その全体像を見渡すことができる。

©︎ Einar Aslaksen

©︎ Einar Aslaksen
BIGの創立パートナー兼クリエイティブディレクターであるビャルケ・インゲルス( Bjarke Ingels)は次のように語る。
「私たちはVestre社とともに、家具づくりの全工程を公開する工場を構想した。この工場は、産業スパイを恐れるのではなく、自分たちの知識を公開し、共有することで、持続可能な製造業への世界の移行を加速させたいと考えているのである。この「透明性」高さは、見学者に生産の全プロセスを楽しんでもらうと同時に、Vestre社のチームには森の中で働くというワクワク感を与えてくれる。」
「〈The Plus〉は私たちの掲げる『ヘドニスティックサステナビリティ(hedonistic sustainability)』を示す好事例である。私たちの持続可能な未来は、環境にとってより良いだけでなく、より美しく、より楽しいものであることを教えてくれている。」

©︎ Einar Aslaksen

©︎ Einar Aslaksen
〈The Plus〉の中心には、エネルギー、水、サーキュラーデザインについてゲストが学べる展示センター「Vestre Energy」と「Clean Water Center」がある。
4つの生産ホールに直結した物流オフィスは、Vestre社のチームが効率よく物流を処理することを可能にする。
中央には、最新の屋外用家具コレクションが展示され、季節の変化に応じて入れ替わる円形の中庭がある。この中庭は、工場の生産工程を見学者やスタッフが体験するためのパノプティコンとしても機能する。

©︎ Einar Aslaksen

©︎ Einar Aslaksen
各棟の屋根の一角を交互に持ち上げて傾斜屋根とすることで、生産現場や外の森を見渡せるよう形成している。また、塗装工場と木材工場では、傾斜屋根を延長して通路をつくり、見学者やスタッフが生産工程を見学しながら上下に移動できる。
4つの生産ユニットはすべて21mのフリースパンのCLT(クロスラミネート材)でつくられており、フレキシブルなフリースペースをつくり出している。

©︎ Einar Aslaksen

©︎ Einar Aslaksen
BIGのパートナーであるデイヴィッド・ザーレ(David Zahle)は次のように語る。
「遊び心と社会的平等、そしてサステナビリティは、Vestre社のブランドとすべての行動の中心をなしている。ノルウェーの森の中にある木造のカラフルな工場は、30万m²の森林公園に囲まれ、地域の人々がVestre社の家具を体験できるようになっており、この哲学が息づいているのである。」

©︎ Einar Aslaksen
建物の4面すべてから、訪問者やスタッフは施設の上に登り、屋上テラスを散策することができる。 また、車椅子やベビーカーでも登れるよう、スロープを設置されている。屋上には900枚の太陽光発電パネルが、効率的な角度で設置されており、効率的な建設方法と資材調達、雨水収集システム、冷暖房システム、屋上緑化、電気自動車などにより、エネルギー需要は従来の工場と比較して約90%削減された。
「透明性」の高いオープンな生産施設と公園をあわせもつ、「グリーン」なランドマークである〈The Plus〉は、製造における先進的な取り組みが、未来の工場とその体験をかたちづくり、ノルウェーのような物価の高い国でも、持続可能で収益性の高い生産が可能であることを証明している。

ノルウェー・マグノール
Vestre社の家具工場は、スウェーデンとの国境に近いノルウェーのマグノールにある。
オスロにあるVestre本社とトースビーにあるVestre鉄鋼工場は、工場から車で1.5時間の距離にあり、物流の効率化を図っている。

ローカル・ループ
30ヘクタールの公園には、アートインスタレーションや遊び場、ユニークなVestreの家具が設置されている。
細長い家具は、川にかかる橋となり、マグノーアへ向かうハイキングコースとつながる。

プログラム
4つの工場棟が放射状に配置され、中央で合流する。
この構成により、各生産棟間の距離が短くなり、将来的に拡張することも可能となる。

ロジスティック・ラウンドアバウト
中央には、工場ホール間の往来を調整するため物流用ロータリーがある。
組立ライン、フォークリフト、そして人々の流れが、中央の中庭を中心に整理されている。

オフィス+エクスペリエンスセンター
工場の中心部に位置するオフィスとエクスペリエンスセンターは、物流ロータリーの上に配置されている。
高所に配置することで、生産の流れを妨げることなく、パノラマのような眺望を実現している。

レシプロ・ルーフ
各生産棟は、オフィスと展示センターをメインの建物と一体化させるために、屋根の角が持ち上がっている。
そのため、オフィスは森の景色を保ちつつ、各製造棟への眺望を確保している。

パブリックコートヤード
ロータリーの配置とともに、工場の中心を示す屋外の中庭を創出した。
Vestre社の最新家具コレクションを展示する、緑豊かで都会的なパブリックプラザとして構想されている。

グリーンルーフ
森の地面を屋上まで持ち上げ、敷地内にある在来種の苗木や植物を栽培し、工場の屋上に植え替えている。

24時間365日アクセス可能
ノルウェーに根付く「アレマンズレッテン(Allemansrätten)」(自然を共有する権利)の精神に基づき、
屋上と中央の中庭は一年中24時間いつでもアクセスできる。
工場内を見渡せるファサードに沿った2つの階段と、ADAに対応した昇降式の森の小道が、公共の屋上テラスに通じている。
子供も大人も楽しめる滑り台は、地上へ戻るための早道となる。

Color Lane Plan

1F Plan

2F Plan

Roof Plan

Elevation 1

Elevation 2

Section
以下、Bjarke Ingels Groupのリリース(英文)です。
PROJECT DATA
Name: THE PLUS
Code: VSTR
Date: 03/06/2022
Program: Commercial
Status: Completed
Size in m²: 7000
Project type:
Client: VESTRE AS
Collaborators: Bollinger+Grohmann (Local engineer), Gade & Mortensen (Acoustic consultant), Nordic Architects AS (BREEAM Certification), Asplan Viak (Ecologist), Erichsen og Horgen AS (Energy calculations), Norconsult (Building Physics consultant), Erichsen og Horgen AS (Mechanical engineer), Foyn Rådgivning (Electrical engineer), Fokus Rådgivning (Fire consultant), Multiconsult (Geotechnical consultant), Fokus Rådgivning (Project management and site administration), ØM Fjeld (Main contractor), Woodcon AS (CLT contractor), Reflex (Façade contractor), Hallås AS, Loe VVS Prosjekt AS, Norconsult AS, COWI AS, Fokus Råd AS, Melby Maskin AS, EMV Construction AS, YC RØR AS, Energima Prosjekt AS, Minel Elinstallasjon AS, Solcellespesialisten AS, TKS Heiser AS, Bygganalyse AS, Evotek AS.
Location Text: Gaustadvegen, Magnor, Norway
Location: (59.9502509,12.1905492)
Awards:PROJECT TEAM
Partners-in-Charge: Bjarke Ingels, David Zahle, Ole Elkjær-Larsen
Project Leader: Viktoria Millentrup
Project Manager: Eva Seo-Andersen, Tommy Bjørnstrup
Team: Agnieszka Wardzinska, Ákos Márk Horváth, Ariana Szmedra, Cheng-Huang Lin, Claudia Bertolotti, Eduardo Javier Sosa Trevino, Eva Seo-Andersen, Ewa Zapiec, Filip Fot, Frederik Skou Jensen, Jenna Kaisa Hukkinen, Jonas Høgh Rask, Julia Novaes Tabet, Julien Bernard, Jacques Picard, Julius Victor Schneevoigt, Ksenia Zhitomirskaya, Luca Pileri, Magni Waltersson, Nanna Gyldholm Møller, Neringa Jurkonyte, Ningnan Ye, Palita Tungjaroen, Rron Bexheti, Steen Kortbæk Svendsen, Thor Larsen-Lechuga, Tobias Hjortdal, Xingyue Huang and Zuzanna Eugenia Montwill
BIG Engineering: Andrea Hektor, Andrew Robert Coward, Duncan Horswill, Andreas Bak, Edward Durie, Bjarke Koch-Ørvad, Cecilie Søs Brandt-Olsen, Jesper Kanstrup Petersen, Sui King Yu, Tristan Robert Harvey, Miles Treacy, Kaoan Hengles De Lima
BIG Landscape: Giulia Frittoli , Ulla Hornsyld, Ariana Ribas, Marcel Götz, Anne Katrine Sandstrøm, Camille Inès Sophie Breuil
BIG Sustainability: Tore Banke, Alexander Matthias Jacobson, Frederic Lucien Engasser, Katrine JuulPROJECT DESCRIPTION
Norwegian furniture manufacturer Vestre and BIG reveal THE PLUS – a new furniture factory, experience center, and 300-acre public park. The colorful manufacturing village is dedicated to the cleanest, carbon-neutral fabrication of urban furniture, leading the way for manufacturing facilities and high-efficiency production of the future.Norway’s single largest investment in furniture industry in decades, the 7,000 m2 production facility doubles as a public park for hiking and camping and aligns with the region’s mission to establish a green manufacturing hub outside of Oslo. Constructed in just 18 months, the building is made of local mass timber, low-carbon concrete, and recycled steel, and is set to become the first industrial building to achieve the highest environmental BREEAM Outstanding rating.
“The Plus will be the world’s most environmentally-friendly furniture factory. Building The Plus is an important step in reaching this goal. By using cutting-edge technology and Scandinavian collaboration, we can produce faster and greener than ever. In that way we will ensure global competitiveness through our leadership in environmentally-conscious production.” Stefan Tjust, CEO of Vestre.
The Plus is conceived as a radial array of four main production halls – a warehouse, color factory, wood factory, and the assembly – that connect at the center and generate the ‘plus’ shape at its intersection. The layout enables an efficient, flexible, and transparent workflow between the manufacturing units and the intuitive visitor experience. Like a flowchart, the entire interior is organized with the color of each machine overflowing to the floors. Exploring The Plus feels like moving through an archipelago of colorful islands where the experience and overview of the factory’s activities are unified.
“Together with Vestre, we have imagined a factory that puts the entire process of furniture-making on open display – at center stage. Rather than fearing industrial espionage, the factory wants to show and share their knowledge to help accelerate the global transition towards sustainable manufacturing. Constructed from locally-sourced timber and running on local hydropower, the beauty of The Plus is in the clarity of its organization. Conceived as the intersection of a road and a production line, it forms a big plus shape that connects all aspects of manufacturing. The radical transparency invites visitors and hikers to enjoy the whole process of creation while providing Vestre’s team with the thrill of working in the middle of the forest. To us, The Plus is a crystal-clear example of Hedonistic Sustainability – showing us how our sustainable future will not only be better for the environment, but also more beautiful to work in and more fun to visit.” says Bjarke Ingels, Founding Partner and Creative Director, BIG.
The heart of The Plus draws visitors into the exhibition centers Vestre Energy and Clean Water Center where the public can learn about energy, water and circular design. A logistics office with direct connections to all four production halls allows Vestre’s team to process logistical traffic with maximum efficiency. The central hub wraps around a public, circular courtyard where the latest outdoor furniture collections are displayed and changed according to the changing seasons. The courtyard doubles as a panopticon for visitors and staff to fully experience the factory’s production processes.
Inside the factories, each wing has one alternating ceiling corner lifted to create inclined roofs that allow views into the production halls as well as the forest outside. Along the color and wood factory, the sloping roofs are extended to form a pathway for visitors and staff to hike up and down the building while observing the production processes inside. All four production units are built with 21 meter free-spanning, cross-laminated timber, creating flexible column free-spaces.
“Playfulness, democracy, and sustainability are at the heart of the Vestre brand and everything they do; our wooden, colorful factory in the middle of the Norwegian woods – surrounded by a 300,000m2 public forest park where the local community can come to experience the gigantic Vestre furniture pieces sprinkled throughout – lives and breathes this philosophy. Working with the ambitious and dedicated Vestre team has been the pleasure of a lifetime.” says David Zahle, Partner, BIG.
From all four sides of the buildings, visitors and staff will be invited to hike around the facility and end their walk on the green roof terrace. An ADA-accessible ramp will allow wheelchairs and strollers to enjoy the serpentine path and the experience of being surrounded by pine trees on all sides.
On the rooftop, 900 photovoltaic panels are placed and angled according to optimal solar efficiency while effective construction and materials methods, rainwater collection systems, heat and cooling systems, green roofs, electric vehicles and much else contribute to ca 90% lower energy demand than that of a conventional factory.
Proving that production can be sustainable and profitable even in a high-cost country like Norway, The Plus – a hybrid of a transparent and open production facility, a public park, and a literal green landmark for the manufacturing industry – exemplifies how advancements in fabrication and manufacturing can help shape both the factories of the future, and the way we experience them.
The Plus Facts:
The Plus will generate 50% less greenhouse gas emissions than a conventional factory. The factory has an efficiency rating of A+ and the building will generate around 250,000 kWh of renewable energy per year. Vestre will use 100% electric vehicles for transportation.
The Plus is set to become the first project of its kind in the world to achieve the very highest environmental BREEAM rating – the ‘Outstanding’ classification. An ‘Outstanding’ building is defined as an international innovator. In theory, less than 1 per cent of all new non-domestic buildings will achieve this extremely high level. There are currently no industrial projects in the Nordic region that are close to qualifying as Outstanding. Through this project, Vestre aims to prove that industrial projects can also be global innovators in the environmental field.
All materials are carefully chosen by their environmental impact, with the facade constructed from local timber, low-carbon concrete and recycled reinforcement steel.
Every aspect of the design is based on principles of renewable and clean energy to match Vestre AS eco-friendly production, such as ensuring a minimum of 50% lower greenhouse gas emissions than comparable factories.
「VSTR – The Plus」Bjarke Ingels Group 公式サイト









