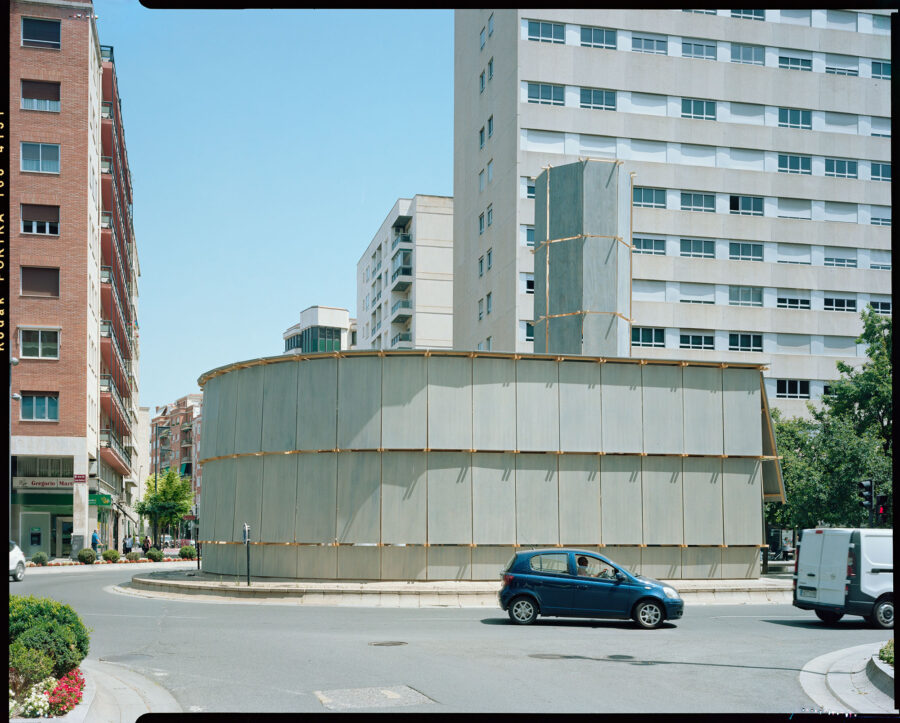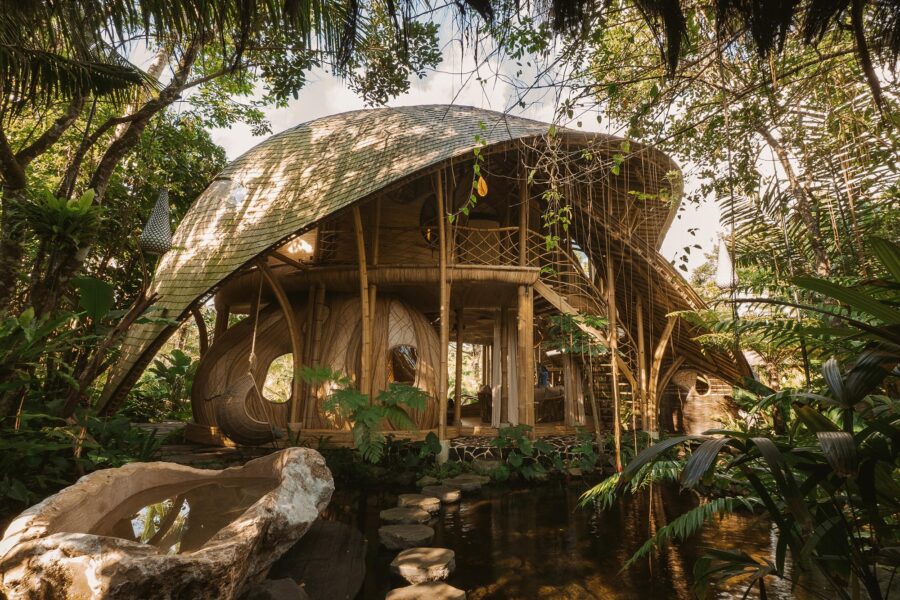
CULTURE


©︎ ARCity Office

©︎ ARCity Office
〈沙井村ホール(Shajing Village Hall)〉は、中国の都市化した村に建つ廃墟となっていた発電所を活用し、先祖を称える祭りや結婚式や葬儀にも使われる中国特有の「アンセストラル・ホール」として生まれ変わらせるプロジェクトです。
中国の建築事務所ARシティオフィス(ARCity Office)が設計しました。近年、海外建築で注目されている、歴史的な建築物を保存するだけでなく活用する「アダプティブリユース」という考え方を取り入れた建築です。
(以下、ARCity Officeから提供されたプレスキットのテキストの抄訳)

©︎ ARCity Office

©︎ ARCity Office
このプロジェクトの舞台は、中国・深圳市の都市化した村である沙井村の工業地帯である。廃墟となった発電所を、元の構造や素材を生かしながら、村のホールとして生まれ変わらせた。
このホールは、先祖を称える祭りや民俗儀礼から、地域の文化展示、伝統的なバザーやワークショップといった地域活動のための公共空間として機能している。

©︎ ARCity Office

©︎ ARCity Office
急速な工業化により失われた精神的な拠り所
深圳は経済特区であり、中国で最も急速に発展している大都市だが、その郊外には多くの都市部と古い村が残っている。急速な工業化により、多くのコミュニティの公共空間、特にアンセストラル・ホール(祠堂:しどう。祖先の霊を祭る所)や寺院などの精神的に重要な施設が破壊され、そこには工場や住宅が建てられた。
このような、人々の社会的な生活が向上するにつれて精神的な生活が悪化するという現象は一般化していった。
〈沙井村ホール〉は、伝統的な文化にまつわる空間を工業用地と調和させることで再生させることを目的としている。そして、このホールのような公共空間を開発することは、長い間失われていた地域社会の結束力を生み出すことにつながると考えている。

©︎ ARCity Office

©︎ ARCity Office
元となった発電所は1980年に建設され、発展初期に沙井村に電力を供給していたが、深圳の電力供給が国家の電力ネットワークに完全にカバーされたため、2010年に発電所は放棄された。
建物は危険な状態となっていたため安全性を考慮し、沙井村はこの発電所を取り壊し公園の建設を計画し、2019年10月から解体作業を開始した。

©︎ ARCity Office

©︎ ARCity Office
解体される運命にあったこの発電所を、村のアンセストラル・ホールとして生まれ変わらせた。
沙井村にあるアンセストラル・ホールのほとんどが古く老朽化していたため、若者のライフスタイルに適応できる「新しいアンセストラル・ホール」の整備が求められた。
廃墟と化した発電所から公共スペースになった〈沙井村ホール〉は、人々のアンセストラル・ホールに対する認識を変えた。衰弱した都会の村に再び目を向けようと、多くの若者がここに集まっている。

©︎ ARCity Office

©︎ ARCity Office
発電所に刻まれた時間の痕跡がつくり出す体験
改修に際して発電所の北側と南側の壁と主要な構造は、可能な限り保持されている。建物は老朽化していたため、古い梁や柱は新たに追加した鉄筋コンクリートで包むことで補強し、屋根の鉄骨トラスは解体し再利用している。
深圳は亜熱帯気候帯に位置している。そこで建物の周囲を取り囲むようにプールを設計した。このプールが雨水を溜め込み、自然な冷房を提供する。また建物のボリュームを分割し、バルコニー、テラス、開口部、廊下といった半屋外空間を多く設けることで、自然換気を促進している。

©︎ ARCity Office

©︎ ARCity Office
廃墟と化した発電所の本体そのものが、訪れ、眺めるに値する美的な対象であり、廃墟に刻まれた多くの時間の痕跡は、指で触れ、身体で経験するべきものである。そこで、建物の隅々まで探索できる立体的な回廊を設計した。
また、建物の解体時に出た多くの石やレンガを太い鉄筋で編んだ網に入れたガビオン壁により、庭全体を仕切っている。

©︎ ARCity Office

©︎ ARCity Office

©︎ ARCity Office

©︎ ARCity Office

©︎ ARCity Office

©︎ ARCity Office
以下、ARCity Officeのリリース(英文)です。
Shajing Village Hall
Old power plant turned into new ancestral hall
This project takes place in Shajing Urban Village industrial area, next to the Shajing Ancient Fair. We transformed an abandoned diesel power station into a village hall while keeping its original structure and material. The hall serves as a public space for local activities like ancestral recollection, folk rituals, spiritual practice, family councils, village history display, and cultural communication.
Shenzhen, although a Special Economic Zone and fastest-developing metropolis in China, maintains many urban and ancient villages on its outskirts. Due to rapid industrialization, many communities’ public spaces have been destroyed, especially those of spiritual significance, such as ancestral halls, traditional academies, and temples. They are replaced by factories and residential buildings.
Throughout this context, the phenomenon that as people’s worldly life improves, their spiritual life deteriorates became common in this region, if not the entire country. Hence, this project is a valuable exploration and an inspiration for urban-generation in contemporary China. It aims to interpret and revitalize traditional spatial culture in a compatible way with industrial sites. By developing innovative public spaces like village halls, we aim to create long lost social cohesion of the community. In a sense, we need to reconstruct not only an old factory, but also the spiritual world built on the ruins of the contemporary metropolis, or, to put it another way, transforming the material factory into a spiritual one.
Gangtou Diesel Engine Power Plant was built in 1980. It was one of the earliest village-run factories in Shajing Village. It supplied electricity to Shajing Village in the early stage of reform and development. With the power supply in Shenzhen being fully covered by the State Grid, the power plant was abandoned 10 years ago. In order to build Oyster-Lake Park, Shajing Village plans to demolish it. The demolition work started in October 2019.
We transformed the abandoned power plant into a village hall. The hall serves as a public space for local activities like ancestral recollection, folk rituals, spiritual practice, family councils, village history display, and cultural communication. A typical Chinese traditional ancestral hall generally contains seven types of spatial units: Shadow-Wall, Gate-Room, Front-Yard, Main-Hall, Backyard (garden), Auxiliary -Room, and Corridors.
These spatial units generally follow a sequence from front to back on the plane. We applied the above-mentioned spatial structure of the ancestral hall to the power plant renovation design. Due to the large scale of the power plant, the form of an ancestral hall cannot be simply used, but it needs to be reorganized and deformed in a three-dimensional space. In the end, what the Shajing Villager Hall presented is a wonderful state between the ancestral hall and the factory.
Shajing village is in urgent need of a “new ancestral hall” that can adapt to the lifestyle of young people, because most of the old ancestral halls in the village are in a state of idle and damaged, leaving only the elderly guarding them. The Shajing Village Hall has changed people’s perception of the ancestral hall. From a ruined power plant to a public space, the hall is like a “medium”. Many young people gather here to refocus on the debilitating urban villages. Traditional cultures, such as the Lion Dance, Cantonese Opera, Mantis Fist ,etc. have also begun to gradually recover.
The main structure of the power plant ruins, including the walls on the north and south sides, is retained to the greatest extent during the renovation. Due to disrepair, this building has become a dilapidated building, so all the remaining parts need to be reinforced. The old beams and columns are wrapped with newly-added reinforced concrete to enlarge the cross-section of the beams and columns to improve the mechanical performance; the roof steel truss is dismantled and re-used after overall renovation.
Shenzhen is located in a subtropical climate zone. The rainy and landscaped pools are designed to surround the surrounding of the building. They can undertake rainwater, cool down and resist heat. The volume of the building has been broken into parts, and many gray spaces such as balconies, terraces, openings, and corridors have been added, which is conducive to natural ventilation.
The ruined body of the power plant itself is the most aesthetic object worthy of surrounding, visiting and viewing. The many traces of time contained in the ruins need to be experienced with the soul, touch with the fingers, and experience with the body. Therefore, a three-dimensional roaming corridor was designed, just like the forked paths in the garden, attracting people to explore every corner of the building.
In the previous demolition operation, the east and west gables and roof of the power plant have been partially demolished. The architect took advantage of the trend and added the front yard and back yard. Among them, part of the ruined walls and ruined beams are retained on the four sides of the backyard, which are enclosed to create a “ruin structure space”.
During the demolition of the building, many abandoned stones and bricks were put into a gabion net woven with thick steel bars to form a group of gabion walls, dividing the entire garden into a labyrinth of secrets. In order to balance the lateral thrust of the steel truss on the roof of the hall, and to enhance the structural stability, a beam and column system composed of I-beams were set up above the Ruin-Garden, which is very similar to the “Piercing Beam” in traditional Chinese wooden buildings.









