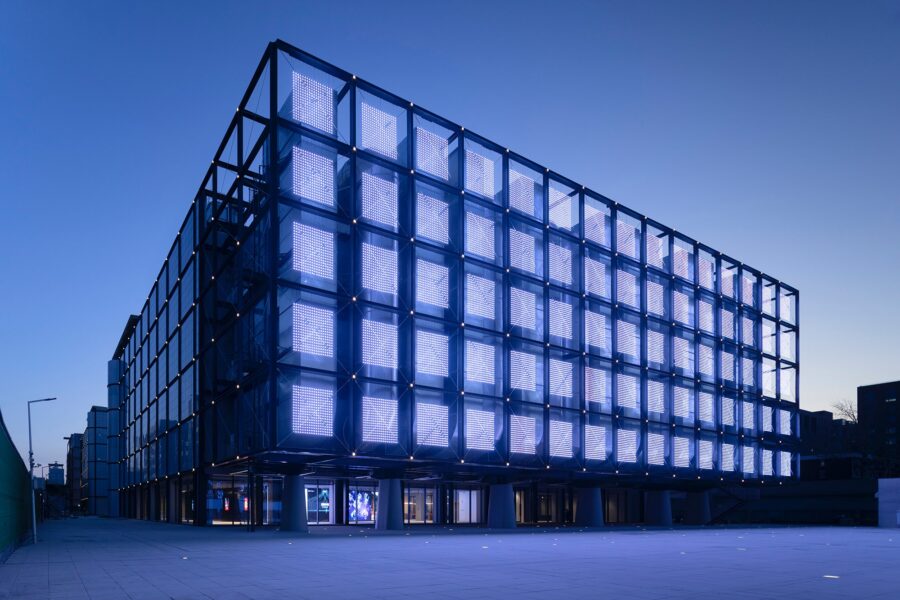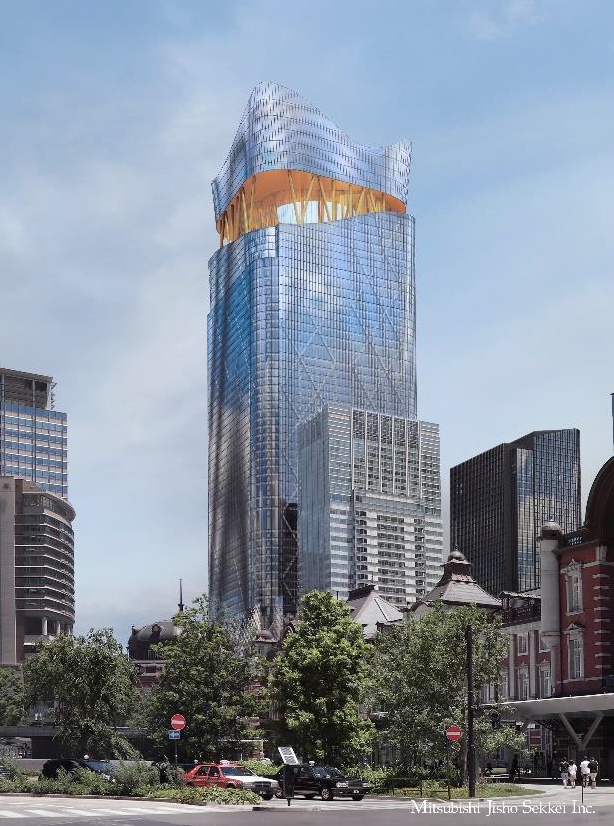
CULTURE

アメリカ・サンフランシスコに建つ〈Uber本社(Uber Headquarters)は、アメリカのテクノロジー企業Uberにとって初となる自社オフィスビルです。
建物の高さいっぱいに設けられた半屋外空間「コモンズ」が建物とまちをつなぎ、内部で行われるクリエイティブな仕事に絶えずインスピレーションを与え、コンピュータ制御の可動窓システムによる「呼吸する」ファサードにより、機械換気の必要性を大幅に低減するサステナビリティを備えています。
ニューヨークを拠点に活動し、世界的にさまざまなプロジェクトを手掛ける建築事務所SHoPアーキテクツ(SHoP Architects)が設計しました。
(以下、SHoP Architectsから提供されたプレスキットのテキストの抄訳)

©︎ Jason O’Rear
〈Uber本社〉は、サンフランシスコの新興地域の街路に活気を与えるように設計されている。このプロジェクトの重要な目標は、サンフランシスコが誇るヒューマンスケールの環境と、この開発中の地域を調和させることにある。
423,000ft²(約39,200m²)の〈Uber本社〉は11階建て6階建ての棟からなり、どちらの棟にもサステナビリティへのアプローチの一環であるアクティブなファサードを備えている。

©︎ Jason O’Rear
建築とまちをつなぐ半屋外空間「コモンズ」
回遊機能と集会機能をもつ「コモンズ」と呼ばれる空間ネットワークは、建物の生命とまちの生命を接触させる。生きた都市の景色を眺めることで、内部で行われるクリエイティブな仕事に絶えずインスピレーションを与えることができるのである。
この新しいワークプレイスはUberにとって初の自社ビルである。オープンプランのオフィスという最近のトレンドとは一線を画しており、ワークステーションはいくつかの小さなエリアに分かれて配置され、それぞれが共有のサポートゾーンやコラボレーションワークゾーンにアクセスできるようになっている。
これらのエリアは、すべての都市環境と大企業の健全性に不可欠な、豊かなライフスタイルの混在を反映するため、それぞれが独特の色調と高い素材感で定義されている。

©︎ Jason O’Rear
コンピュータにより制御する「呼吸する」ファサード
サステナビリティに配慮した〈Uber本社〉の特徴は、サンフランシスコの温暖な気候を活かした革新的な「呼吸する」ファサードである。コンピュータ制御の可動窓システムにより、機械換気の必要性を大幅に低減している。
「コモンズ」は建物の高さいっぱいに設けられた半屋外空間であり、空調のない外部環境と空調のある内部オフィス環境とのバッファーゾーンとして機能している。また、屋上と地上の公園には緑地が設けられており、敷地内における水や日光を収集することで建物全体の環境戦略の一部にもなっている。

©︎ Jason O’Rear

©︎ Jason O’Rear
以下、SHoP Architectsのリリース(英文)です。
The Uber Headquarters is designed to encourage vibrant life on the streets of its emerging San Francisco neighborhood.
In addition to supporting responsible development by locating it in the city near public transportation, the project’s key goal is to bring this developing area into step with the successful, human-scaled environments for which San Francisco is so famous. The 423,000 square foot project includes an eleven-story tower at 1455 Third Street and a six-story structure at 1515 Third Street, each with active facades that are part of a comprehensive approach to sustainability.
A feature known as the Commons—a striking network of circulation and gathering spaces—will bring the life of the building into contact with the life of the streets, and allow views of the living city to serve as a continual inspiration for the creative work taking place inside.
This new workplace, Uber’s first ground-up building, also marks a departure from the growing trend of an entirely open plan office. Instead, work stations are arranged in a series of smaller neighborhoods, each with access to shared support and collaborative work zones. Defined by their distinct palettes and elevated materiality, these neighborhoods echo the rich mix of lifestyles essential to the health of every urban environment—and every large company.
Taking advantage of San Francisco’s temperate climate, the sustainability features of the Uber buildings center on their innovative “breathing” façades—a computer-controlled system of operable windows that greatly reduce the need for mechanical ventilation. The full-building-height indoor/outdoor spaces of the Commons serves as a buffer zone between the unconditioned exterior and the conditioned interior office environment. That feature is an integral part of a whole-building environmental strategy that also includes on-site water collection and solar harvesting, with green space both on the roof and in the public park at ground level. The building is expected to meet LEED Gold requirements when complete.
「Uber Headquarters」SHoP Architects 公式サイト
https://www.shoparc.com/projects/uber-hq/









