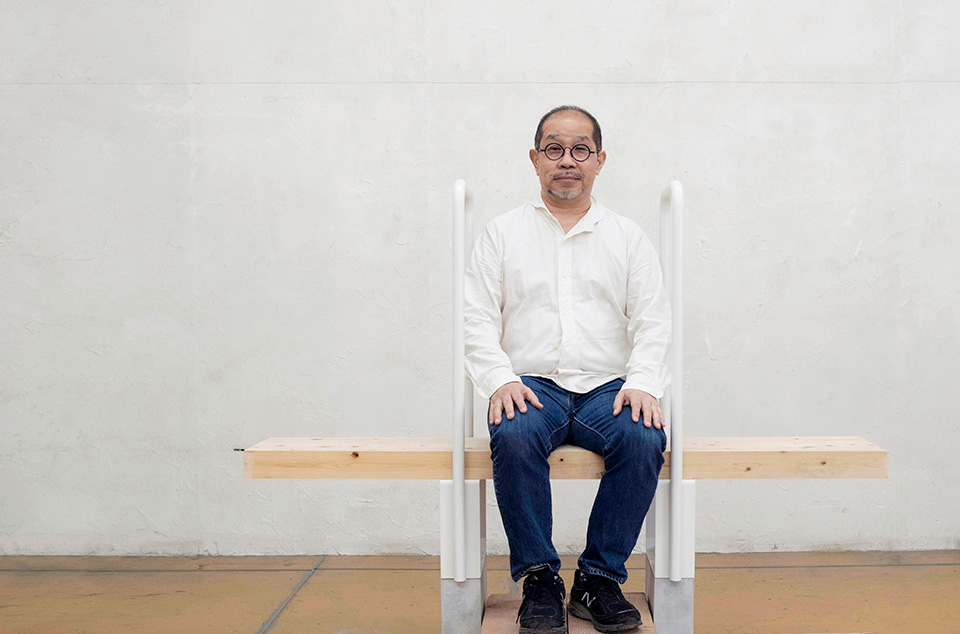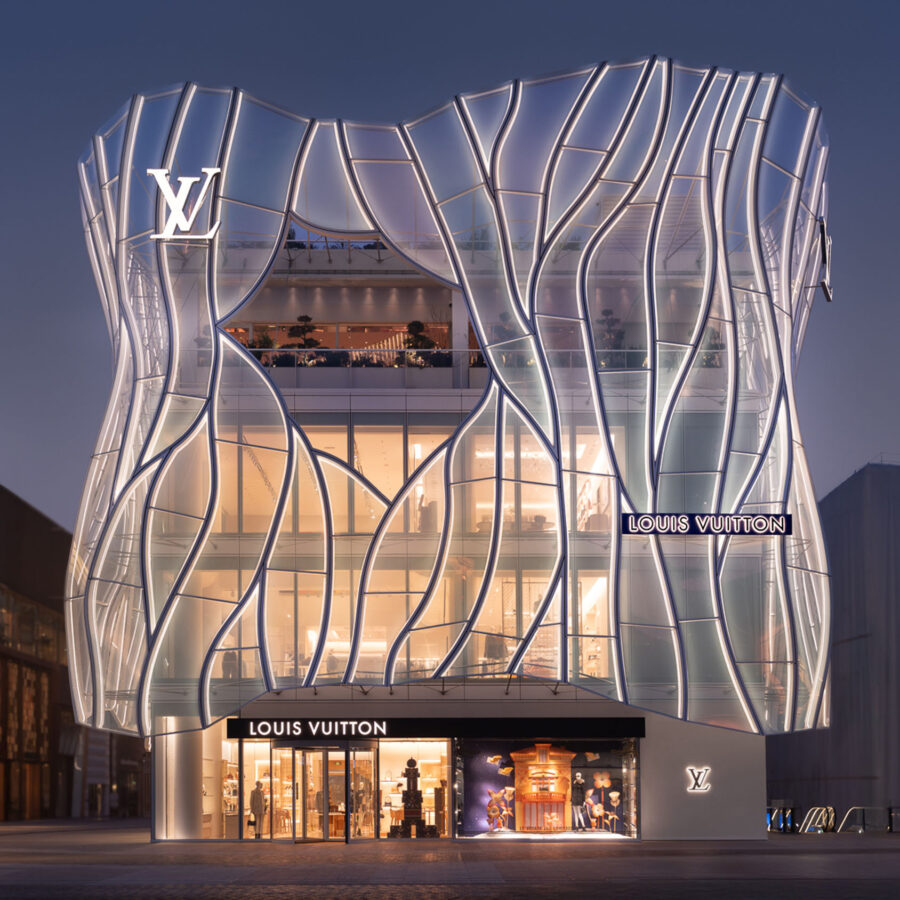
CULTURE


© Ossip van Duivenbode

© Ossip van Duivenbode

© Ossip van Duivenbode
MVRDVにとってアメリカで竣工した初の建築となる〈ラジオホテル アンド タワー(Radio Hotel and Tower)〉は、さまざまな用途のカラフルなブロックが積み上がる、「垂直に重なる村」のような建築です。
周囲の建物からスケールが逸脱しないよう、8つのブロックに分けてずらしながら重ねることで、さまざまな屋外テラスをつくりだしています。
(以下、MVRDVから提供されたプレスキットのテキストの抄訳)

© Ossip van Duivenbode

© Ossip van Duivenbode
ニューヨークのワシントンハイツ地区にオープンした〈ラジオホテル アンド タワー〉は、デベロッパーYoungwoo & Associatesのため建築家ストーンヒル・テイラー(Stonehill Taylor)とともに設計された建築であり、オランダを拠点とするMVRDVにとってアメリカで竣工した初の建築である。
この建築は、アッパー・マンハッタンのスカイラインに劇的なインパクトを与えながらも、近隣地域に不足していたホテル、オフィス、ホスピタリティの設備を含んでいる。

© Ossip van Duivenbode

© Ossip van Duivenbode
〈ラジオホテル アンド タワー〉は、周辺の建物のスケールに合わせたブロックを積み重ね、8色の彩釉レンガで覆われた特徴的なデザインとなっている。
このデザインアプローチにより「垂直に重なる村」が形成され、周囲の建物とのスケールの差が大きい場合に起こりうる、周囲を圧倒するような感覚を与えないよう配慮している。また、各ブロックをずらすように重ねることで、複数の屋外テラスを提供している。
建物の鮮やかなカラーリングは、活気に満ちた近所の店先を参照したものである。鮮やかなグリーン、イエロー、ブルー、レッド、オレンジといった明るい色は上部のブロックに採用し、プラム、ティール(青緑)、グレーブラウンといった落ち着いた色は下部のブロックに採用することで街角でゲストを迎えてくれる。

© Ossip van Duivenbode

© Ossip van Duivenbode
MVRDVの設立パートナーであるヴィニー・マース(Winy Maas)は次のように語る。
「ワシントンハイツ地区は、マンハッタンの南部に位置する他の地区とは全く異なる、ユニークで刺激的な特徴を持っており、〈ラジオホテル アンド タワー〉のデザインは、その特徴にインスパイアされたものである。さらに、この地域の至るところで目にする鮮やかな色彩も加わり、〈ラジオホテル アンド タワー〉は、このまちの一角を讃えるビーコン(灯台)のようなものである。」

© Ossip van Duivenbode

© Ossip van Duivenbode

© Ossip van Duivenbode
221室を有するラジオホテルは、近隣にあるイェシーバー大学やニューヨーク・プレスビティリアン病院が主催する会議に参加される方々のための重要な拠点となるものである。
ワークショップAPD(Workshop APD)による外観からインスピレーションを受けたホテルのインテリアデザインにより、バスルームにはブロックの色とマッチした鮮やかな色が採用されている。

© Ossip van Duivenbode

© Ossip van Duivenbode

© Ossip van Duivenbode
1階には店舗や16,000m²を超えるオフィススペースが用意されており、12階の青いブロック内部に用意された「Above The Heights」は、結婚式などのあらゆるイベントに対応できる専用スペースであり、隣接する屋上テラスからはマンハッタンの壮大な景色を望むことができる。
またこの建物には、食とエンターテインメントのためのさまざまな施設も入っている。

© Ossip van Duivenbode

© Ossip van Duivenbode

© Ossip van Duivenbode

© Ossip van Duivenbode
マンハッタンの見落とされがちな場所に建つ〈ラジオホテル アンド タワー〉は、ワシントンハイツ地区の課題であるホテル不足を解消する。
また、この地域のコミュニティを尊重し、既存の都市の特徴から逸脱することなく、都市の質をさらに高めている。

© Ossip van Duivenbode

© Ossip van Duivenbode

© Ossip van Duivenbode

© Ossip van Duivenbode

© Ossip van Duivenbode

© Ossip van Duivenbode

© Ossip van Duivenbode

© Ossip van Duivenbode

© Ossip van Duivenbode

concept diagram_urban axo

concept diagram_urban axo

concept diagram

color concept diagram

color reference diagram

axo diagram

floorplan groundfloor

floorplan_level 5

floorplan_level 12

floorplan_level 14

floorplan_level 22
以下、MVRDVのリリース(英文)です。
Rotterdam, September 29th 2022
Colourful “vertical village” creates a new landmark in upper Manhattan: MVRDV-designed Radio Hotel and Tower opensAfter the soft opening at the end of July, Radio Hotel and Tower opened last week in New York’s Washington Heights neighbourhood with a celebratory block party for local residents and entrepreneurs. Designed for developer Youngwoo & Associates with Stonehill Taylor as the architect of record, the building is the first completed building by Dutch firm MVRDV in the United States. The building has a dramatic impact on the skyline of upper Manhattan, yet its design responds sensitively to the neighbourhood and adds much-needed hotel, office, and hospitality amenities that were missing.
The distinctive design comprises a stack of blocks that match the size of the buildings in the immediate context, clad in eight different colours of glazed brick. This design approach creates a vertical village so that the building does not overwhelm the surroundings, as is so often the case when individual buildings are larger than their neighbours. The stacked shape has the added benefit of providing multiple outdoor terraces, with every block having its own outdoor space on the roof of the block below.
The building’s bright colours are a further nod to this part of the city, referencing the shopfronts of the vibrant neighbourhood. The brightest colours – bright green, yellow, blue, red, and orange – are found on the upper blocks, while more muted colours – plum, teal, and grey-brown – greet visitors at street level.“Washington Heights has a unique and exciting character, very different from the other Manhattan neighbourhoods further south”, says MVRDV founding partner Winy Maas. “The design of Radio Hotel and Tower is inspired by that character – we took the smaller blocks that are typical in the neighbourhood and stacked them into a vertical village. Add to that the bright colours that you see all around the area, and the project is like a beacon celebrating this part of the city.”
Inside, the 221-room Radio Hotel will serve as an important hub for those travelling for conferences hosted by the Yeshiva University and the New York Presbyterian Hospital, both of which are located nearby. The hotel’s interior design by Workshop APD takes the exterior as its inspiration, matching the brightly-coloured bathrooms to the colours of the blocks. In addition, the building includes ground-level retail, and over 16,000 square metres of office space. On the 12th floor, in the blue block, is Above The Heights, a dedicated event space suitable for everything from weddings and reunions to bar mitzvahs and quinceañeras, with the adjacent rooftop terrace boasting spectacular views of Manhattan.
“We put 300 million dollars into developing Radio Hotel and Tower – for that investment we could have easily constructed a building in downtown Manhattan,” says Margarette Lee, partner at Youngwoo & Associates. “We chose this location because we believe in the neighbourhood, and we have a chance here to have an impact. Seventy percent of the employees at the hotel and restaurant are from the neighbourhood; our presence here will result in a significant economic input to the community.”The building also hosts a range of facilities for food and entertainment, including Jalao NYC, which celebrates the neighbourhood’s local Dominican culture. The first US outpost of the popular Santo Domingo restaurant, Jalao NYC was created by a collaboration between Richard Sandoval Hospitality and Jalao founder Antonio Espaillat. Just beyond the restaurant at ground level, the hotel also features a 750-square-metre courtyard with a garden and ample outdoor seating, which is a hub of live music and activity for the hotel.
Bringing a jolt of electric energy to an often-overlooked part of Manhattan, Radio Hotel and Tower addresses Washington Heights’ pressing lack of hotel rooms. It celebrates the area’s community, furthering the urban qualities of the surroundings without departing from the already-existing urban character. And of course, it creates a landmark that brings attention to the neighbourhood; already this new addition has attracted praise and interest, with Time Out New York writing “suddenly we’re itching for a staycation way, way uptown”.
For more information on Radio Hotel and Tower, visit https://www.theradiohotel.com/.
MVRDV Media Contacts: pr@mvrdv.com
Radio Hotel Media Contacts: RadioHotel@Quinn.prFacts
Project Name: Radio Hotel and Tower
Location: 2420 Amsterdam Avenue, New York, USA
Year: 2022
Client: YoungWoo & Associates
Programme & Size: 27,200m² mixed-use hotel, offices, hospitality, and event spacesCredits
Architect: MVRDV
Principal-in-charge: Winy Maas
Partner: Frans de Witte
Design team: Fedor Bron, Mick van Gemert, Mark van den Ouden, Samuel Delgado, Ronald Kam, Fouad Addou, Daniele Zonta, Yassin Matni, Giuseppe Carosini and Giuseppe Campo Antico
Visualizations: Antonio Luca Coco, Kirill Emelianov
Copyright: MVRDV Winy Maas, Jacob van Rijs, Nathalie de VriesPartners:
Executive architect: Stonehill Taylor Architects Interior design: WORKSHOP APD
Hotel Management: Sightline Hospitality
Building Systems: Cosentini Associates
Structural Engineer: GACE consulting engineers dpc Façade Engineer: CANY Technical Services, LCC Geotechnical Engineer: Langan Engineering
Civil Engineer: AKRF
Photographs: © Ossip van Duivenbode
「RADIO HOTEL AND TOWER」MVRDV 公式サイト
https://www.mvrdv.com/projects/353/radio-hotel-and-tower









