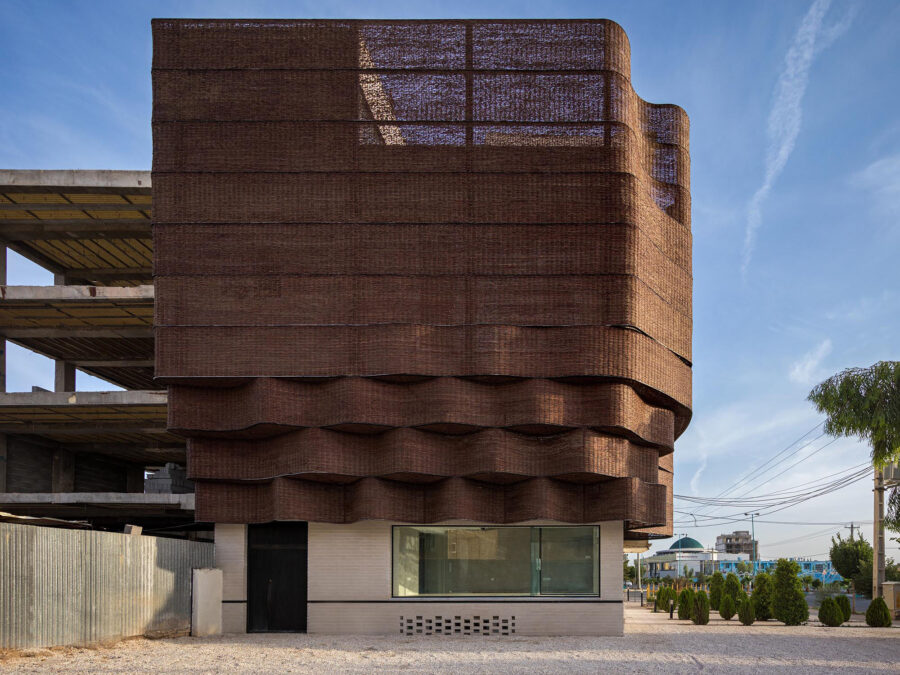
CULTURE


©︎ Iwan Baan

©︎ Iwan Baan
スペイン西部、プラセンシアに建つ〈プラセンシア・カンファレンスセンター・アンド・オーディトリアム(Plasencia conference center and auditórium)〉は、田園地帯と都市の間に位置する建築です。内部からは山脈の稜線が膜から透けて見え、西側を通る高速道路などからは田園風景の中に存在感を示しています。
スペインのマドリードを拠点に活動する建築事務所セルガスカーノ(Selgascano)が設計しました。
(以下、Selgascanoから提供されたプレスキットのテキストの抄訳)

©︎ Iwan Baan

©︎ Iwan Baan
コンペティションにより選ばれたこの建物は、人類によりつくられた都市と、数千年に渡り気候がつくり出した田園地帯との境界線に位置する。
都市はほんの数年で、数千年かけてつくり出した田園地帯を覆い隠してしまっている。また都市が田園地帯を覆い隠すためには、高さ17mもの擁壁が必要となったというのは、経済的にも考えてもおかしな話である。

©︎ Iwan Baan

©︎ Iwan Baan
このコンペティションのための設計を進めるにあたり、私たちは最初から、境界における2つの側面のどちらかを選択する必要があると理解していた。都市に属するか、田園地帯に属するか。この条件下では、両方に属することは不可能であった。
私たちは田園風景に属することを選んだが、2つの世界の間には擁壁によるかなりの高低差があるため、建物を道路よりも低い位置に置かざるを得ないことが課題となった。これに対し、私たちは土地に最大限の敬意を払いフットプリントを最小限に抑え、土地を覆うような計画とすることとした。
また、将来的に都市が拡張され、覆い隠されてしまうかもしれない自然の土を残すことを意図した計画とした。この建築は広々とした自然に対してとても小さな存在ではあるが、これから開発されうる建物のテストケースとなりうるのである。

©︎ Iwan Baan

©︎ Iwan Baan
敷地の西側には高速道路や主要な通りがあり、そこからはガタ山脈の素晴らしい景色を眺める事ができる。そのような風景とともに目に入る建築として、夜間には発光することで昼も夜も車の乗客に存在感を示す作品にしようと考えたのである。
この建築の特徴的な形態は先述した通り、地上において可能な限り小さな面積とするという考えによるものである。
このホールの断面は、エントランスロビー、100人ずつ3つのホールに分割可能な300人収容のサブホール、展示ホール、レストランなど、さまざまな部分を重ね合わせることによって定義される。

©︎ Iwan Baan

©︎ Iwan Baan
エントランスは建物の足元から17m以上高い市街地の道路レベルにあり、オレンジ色の通路を進むとたどり着く同じ色の深さ12mの垂直な峡谷からは、田園風景やガタ山脈の山並みを一望できる。
そこからスロープと螺旋階段で囲まれた中央のコンクリートシェル全体を上り下りすることができ、外部と内部の空間が混在している。
この内外を混在させる理由は、空調が必要な面積が少ないことによる経済性と、内と外という空間の交わりや風土の混ざり合いから生まれるセレンディピティ(編集部注:素晴らしい偶然の出会いや、予想外のものを発見すること)の2つである。

©︎ Iwan Baan

©︎ Iwan Baan

©︎ Iwan Baan

©︎ Iwan Baan

©︎ Iwan Baan

©︎ Iwan Baan

©︎ Iwan Baan

©︎ Iwan Baan

©︎ Iwan Baan

©︎ Iwan Baan
以下、Selgascanoのリリース(英文)です。
Plasencia conference center and auditórium
selgascanoThe centre is on the boundary between the town and the country, in outskirts of Plasencia, the edge between what has been touched by a less artificial humanity and what has been touched by millennia of climate. What has been touched by humanity has covered up those millennia with the sweep of a trowel in a few years.
This is strange, even economically, because to do so, 15m high retainer walls had to be built.
Thus, from the outset, from the competition design, we saw quite clearly that the work consisted of choosing between one of the boundary ́s two sides: belonging to the city, to what has been touched by our generation, or belonging to slowness. Under these conditions it was impossible to belong to both.
Having been chosen by the second option, we found ourselves forced to rest the buildings on a much lower level then the street due to the considerable height difference between the two worlds. The artificial world had created a 17 m high embankment that covered the natural contours , now buried below. In reaction to this unstoppable submission (sous les paves, les 17 metres de paves, la plage), we decided that our solution would have a maximum respect for the land, resting on and covering the least possible area of the allotment. We plotted to make this building set the stage for a different method and preserve an island of natural earth in the future expansion zone, even if it meant being a small puddle in the sea, as a possible reagent for the rest of the constructions to come, which will find themselves insinuated and become beached similarly in this whiffed sea: the Extremdura countryside used as an equivalent for the ocean.
Forget-me-not. We like the name of the flower, and also the fact that it is a flower.
The Salamanca highway, the former Silver Route and the future Silver Motorway as well, all run past the western side of the allotment, which also has the best views of the Gata Range. The building will be visible in the distance from an entire western perspective, from north to south. It will be seen when passing by at high speed in a car, which is why we have planned it as a snapshot or a luminous form, acting as a sign for passengers by day and by night, playing at being a correspondence between sensation and reality, between the position it seems to be heading for and the position from where it will move.Forget-me-not…tell me if its final aspect triggers in you the same reminder as George Sand ́s for Flaubert, “ Do not define the form, don ́t bother…”
The form of ours is due to the building ́s section; due, as we have said, to the idea of resting the smallest possible part on the ground, which corresponds to the stage area and the tiers in the main hall. The section of this hall is what continues to define and complete the form by superimposing the rest of the brief on top of it: the entrance lobby, the secondary hall for 300 people, which can be divided into three for 100 spectators each, the exhibition halls and the restaurant area. The entrance is on the urbanized street level, more than 17 meters above the lowest part of the building, using an orange gangway that arrives at a 12m deep vertical canyon in the same colour, where the views of the countryside, the spurs of the Gata Range, are accentuated. From here it is possible to move all around the central concrete shell, go up or down on a set of ramps and spiral stairs that mingle exterior and interior spaces. This is for two reasons, economy and expenditure. Economy by not climatising or using glass to enclose certain parts. Expenditure due to a crossing of spaces –in-out-in on account of the mixture of their climates.
Location: CARTAGENA, SPAIN
Date: 2005-2017
Owner: JUNTA DE EXTREMADURA
Architects: Jose Selgas, Lucia Cano
Design Team: Lara Resco, José de Villar, Lorena del Río, Blas Antón, Carlos Chacón, Manuel Cifuentes, Beatriz Quintana, Jaehoon Yook, Jeongwoo Choi, Laura Culiañez, Bárbara Bardín.
Area: 7500 m²
Architectural Assistant: Manolo Trenado.
Structural Engineer, main structure: BOMA ingenieros
Structural Engineer, facada structure: FHECOR ingenieros consultores. Mechanical: JG ingenieros
Acoustic Engineer: ARAU ACUSTICA
Textil Arquitectures: LASTRA ZORRILLA
General Contractor: PLACONSA-JOCA
Photographs: Iwan Baan
Selgascano 公式サイト









