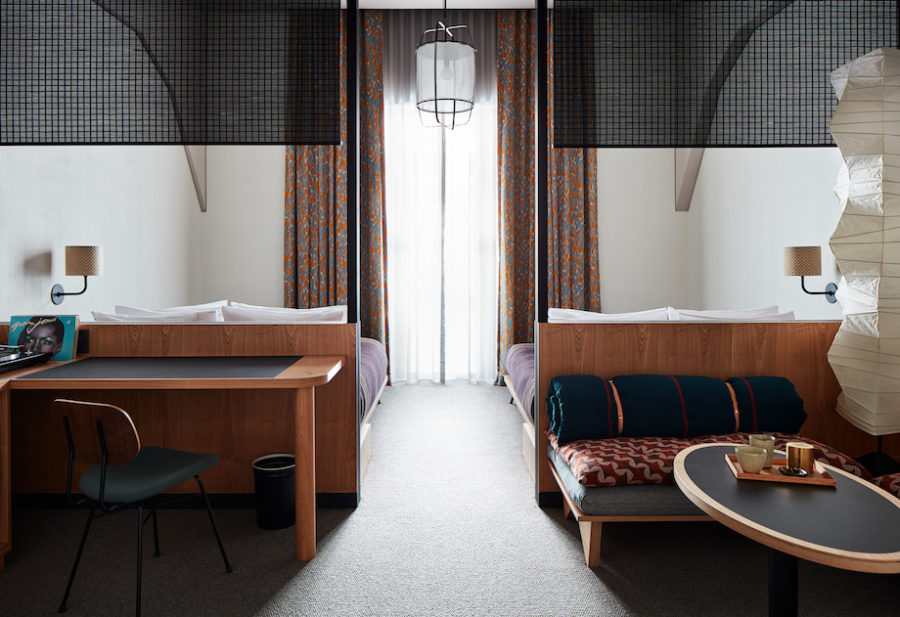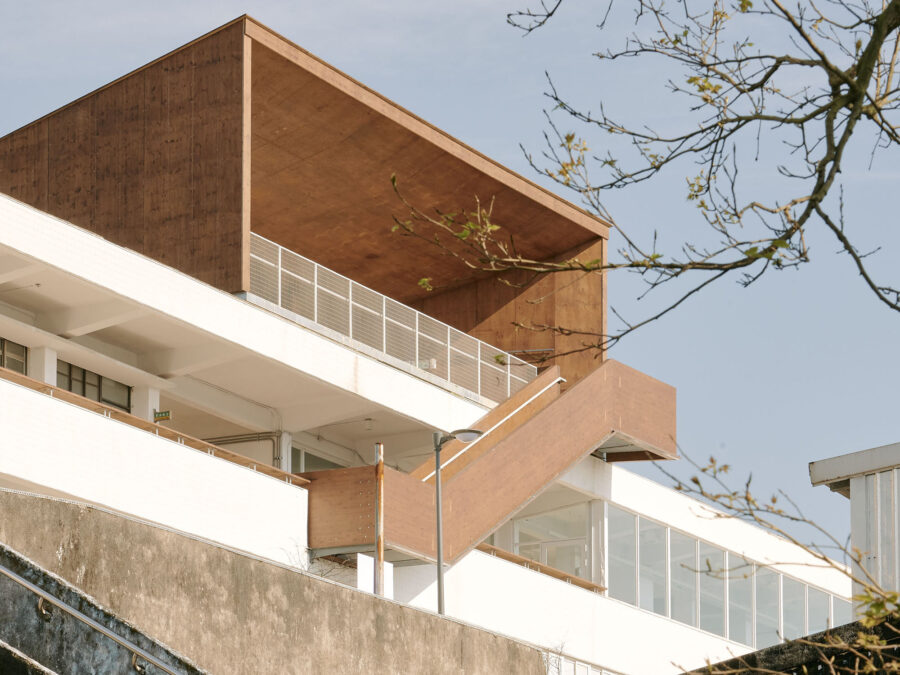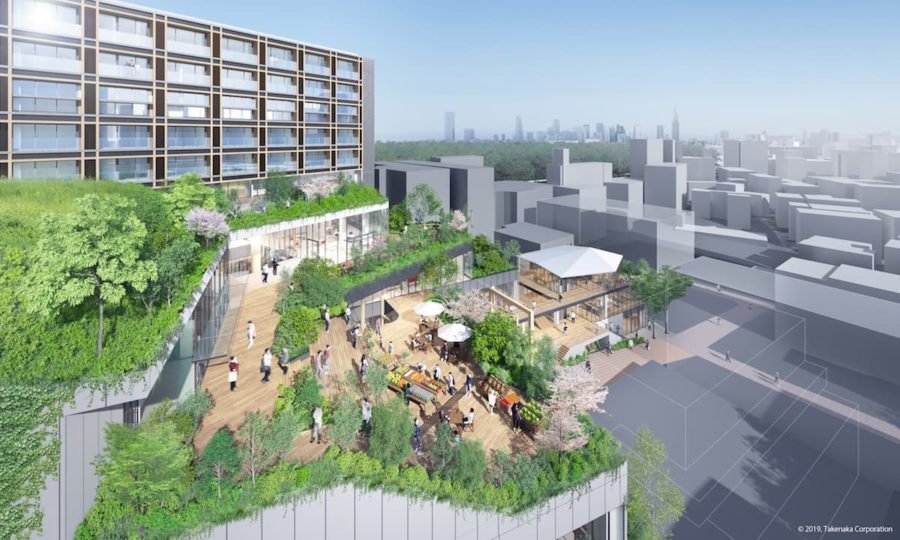
CULTURE


© Sora
MVRDVは、中国・武漢の新しい中央図書館の設計コンペティションに勝利しました。この〈武漢図書館(Wuhan Library)〉は、武漢の都市的な景観と自然的な景観を3つの大きな開口部が取り込む流線的なデザインとなっています。
「本の渓谷」をコンセプトとしており、上部へ行くほど静かな空間となる内部に配されたさまざまな台地が、利用者のニーズを満たします。また、本棚をイメージしたルーバーが日差しを遮り、流線形の屋根に配されたソーラーパネルがエネルギーをつくり出す、サステナビリティを備えた図書館です。
(以下、MVRDVから提供されたプレスキットのテキストの抄訳)

© MVRDV

© MVRDV
中国最大級の図書館となる14万m²のこのプロジェクトは、伝統的な機能と非伝統的な機能を併せ持ち、さまざまな学習、リビング、読書、スタジオ空間が設けられている。
この建物は、3つの大きな開口部を通して周囲とつながり、建物内の人々の様子を外部に視覚的に表現することで、好奇心と興味をかき立てることだろう。この特徴的な3つの顔を持つ流線形の建物は、武漢の新たなランドマークとなることが期待されている。

© MVRDV

© MVRDV
特性の異なる外部を取り込む3つの開口部
〈武漢図書館〉は、武漢の中心業務地区に隣接する視認性の高い場所に位置し、文学、情報サービス、技術革新や研究資源を統合する予定である。
この新たな図書館は、武漢の公共情報サービスシステムを改善し、読書、学習、コミュニケーション、イノベーションといった機能的なニーズを満たすと同時に、都市の経済活性化を促進する。

© Sora
建物のコンセプトは武漢の地形から着想を得ており、川のもつ彫刻的な力を建物の形だけでなく、内部の特性、空間の質、素材にも反映させている。建物の形状は、周囲に建つ建物の高さの違いを反映しており、3つのピクチャーウィンドウが、それぞれ異なる視点で都市に面している。
3つの窓のうち最も高さのある窓は中心業務地区のスカイラインに面し、低く幅の広い窓は向かいの公園のパノラマビューを提供し、長くカーブした窓は隣接する広場を取り込み、通行人に内部の活気を垣間見せる。


© MVRDV
都市の中に現れる「本の渓谷」
インテリアのコンセプトは、武漢が川の合流地点に位置し、都市と自然がつくり出す景観に囲まれていることを強調するものである。階段状のテラスは、渓谷の彫刻的なラインを思わせ、1階には1日中楽しめる広いパブリックスペースがある。
テラスに配されたパビリオンのような空間には図書館のさまざまなプログラムが収められており、渓谷は静かな読書エリア、グループ作業エリア、本棚など、異なるゾーンやインテリア体験をその地形の一部として形づくっている。この本の渓谷は極めて重要な空間であり、建物内に集まる知識の合流点を表現している。

© MVRDV

© MVRDV
MVRDVの創設パートナーであるヤコブ・ファン・ライス(Jacob van Rijs)は次のように語る。
「中に入ると、ある種の景観要素が集まっている。学習にも使える台地が連なっており、上に行くほど静かな学習・読書スペースとなることで来館者のニーズに応えている。」
「武漢の地形は重要なインスピレーションの源である。湖に向かって水平に広がる景色と、高層ビルが立ち並ぶ都市に向かって垂直に広がる景色がある。自然と都市という対照的な要素に建物の焦点を合わせることにより、人が集まる刺激的な場所となるだろう。」

© Sora
都市レベルでは、内部の壮大な渓谷が訪れる人を中に引き込む。周囲の公園には武漢の気候に合わせた植栽を行い、長期的な維持管理を可能にしている。
背の高い木は、強い日差しが差し込むエリアに冷却効果を発揮する。在来種の植物はメンテナンスがほとんど必要なく、年間を通じて活気を保ち、雨季には水をろ過し、夏の暑い時期にはヒートアイランド現象を軽減する。

武漢の暑い気候の中でエネルギー消費を抑えるために、いくつかの対策がとられている。建物のファサードには本棚のようなパターンのルーバーが組み込まれており、建物の機能を伝えながら、日陰が必要な場所にはルーバーを密集させることで内部に入る日差しを遮っている。
建物の足元を後退させることで大きなキャンチレバーをつくり、外部に日陰を提供している。また、自然換気のための開口部やスマートデバイスの使用、効率的な照明システムによりエネルギー需要をさらに削減し、図書館の流れるような屋根の形状に組み込まれたソーラーパネルによって、再生可能エネルギーを供給している。












© MVRDV

© MVRDV

© MVRDV

© MVRDV

© MVRDV

© MVRDV
以下、MVRDVのリリース(英文)です。
Press release
Rotterdam, January 9th, 2023
A canyon of books: MVRDV reveals winning design for Wuhan LibraryMVRDV has won the competition to design a new central library for Wuhan, China. Poised to become one of the largest libraries in China, the 140,000-square-metre project combines traditional and non-traditional functions with diverse study, living room, reading, and studio spaces. The building connects to its surroundings via three large openings that will act as visual displays of life inside the building, sparking curiosity and intrigue. This distinctive, three-faced flowing shape celebrates the position of the “city of 100 lakes” at the confluence of two rivers, and will become a new recognisable landmark for Wuhan.
Located at a highly visible site next to the Baofeng overpass in Wuhan’s Central Business District, the Wuhan Library will integrate literature, information services, as well as scientific and technological innovation and research resources. The new library will improve Wuhan’s public information service system, and meet functional needs in terms of reading, learning, communication, and innovation, while enhancing the city’s urban economy.
The building concept takes its cues from the geography of Wuhan, celebrating the sculptural force of the rivers not only in its form but also in its interior character, spatial qualities, and materials. It references the different heights of the surrounding buildings in its form, with three dramatic picture windows facing the city at different vantage points. Each opening addresses a discrete view: the tallest of the three windows faces the CBD’s skyline; a low, wide window offers panoramic views of the park opposite; and a long, curving window embraces the adjacent plaza, offering passers-by a glimpse of the vibrancy inside.
The interior concept further reinforces the notion of Wuhan’s position at the confluence of rivers, surrounded by the city landscape. The stepped terraces of books invoke the sculptural lines of a canyon, with a broad ground-floor public space that visitors can enjoy throughout the day. Pavilion-like spaces on the terraces contain the library’s different programme and the canyon gives shape to different zones and interior experiences, with quiet reading areas, group work areas, and bookshelves as part of its topography. The reading canyon is a pivotal space, and represents a confluence of knowledge coming together inside the building.
“Going inside, certain landscape elements come together,” says Jacob van Rijs, founding partner of MVRDV. “There is a series of plateaus that can be used for studying. The biggest one will be for the more popular areas. The higher up you go, the quieter the study and reading spaces will be, serving the needs of visitors. The topography of Wuhan was an important source of inspiration: we have this idea of a horizontal view towards the lakes and on the other hand, we have this more vertical view towards the city with the high rises. This is nature versus the city, and the building is somehow focusing on this. I think this makes it an exciting place to gather.”
At an urban level, the grand interior canyon draws visitors inside. In the surrounding park, planting will complement Wuhan’s climate conditions to ensure long-term sustainable maintenance. Tall trees provide cooling in areas that experience intense sunlight, while the main public areas are shaded by the northwest corner of the building. Native vegetation requires little maintenance and maintains a year-round vibrancy, while filtering the water in the rainy season and reducing the heat island effect during hot summer months.
Several measures are taken to reduce energy consumption in Wuhan’s hot climate. The building’s façade incorporates louvres in a bookshelf-like pattern, communicating the building’s function as they shade the interior. These louvres are more densely packed in the places that need the most shade from the sun; meanwhile, the building’s plinth is set back to create large cantilevers that offer shade. Openable elements for natural ventilation, combined with the use of smart devices and an efficient lighting system further reduce the building’s energy demands, while solar panels incorporated into the library’s flowing roof shapes provide the building with renewable energy.
This is not the first library MVRDV has designed for China: in 2017, MVRDV presented the Tianjin Binhai Library as part of a larger masterplan to provide a cultural district for the city. The 33,700m2 cultural centre features a luminous spherical auditorium and floor-to-ceiling cascading bookcases. Just like the Wuhan Library, this library functions as more than an educational centre: it serves as a social space and connector from the park into the city’s cultural district.
「WUHAN LIBRARY」MVRDV 公式サイト
https://www.mvrdv.com/projects/895/wuhan-library










