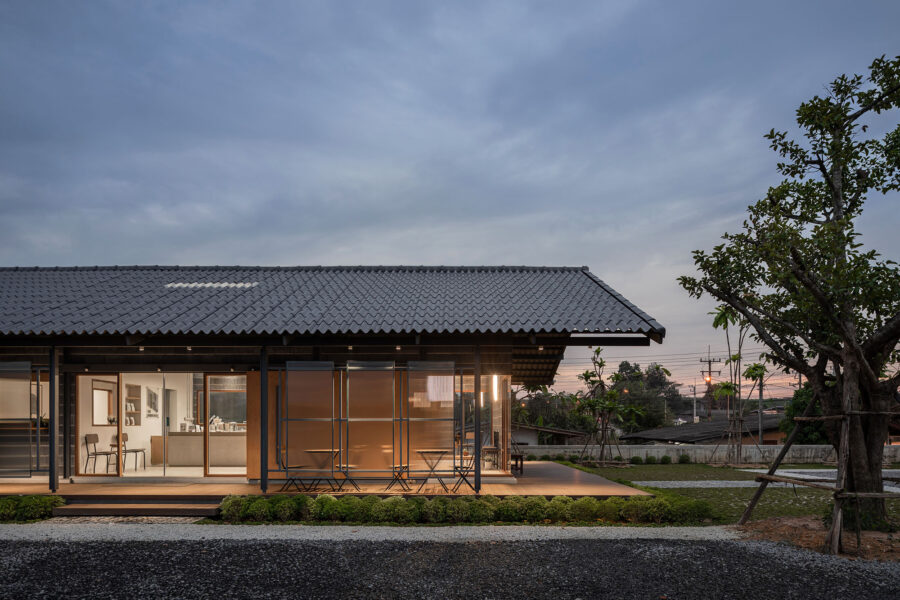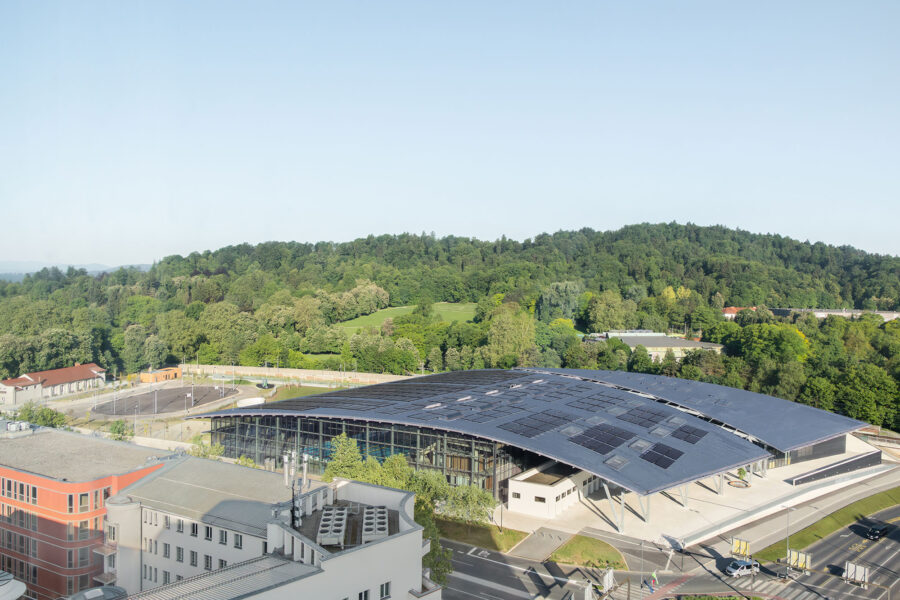
CULTURE


courtesy of Chimnon Studio & Kho Qua Studio

courtesy of Chimnon Studio & Kho Qua Studio
ベトナムのホーチミン市に建つ〈サンライフフラッグシップ / デ・ラ・ソル / シャドウ(Sunlife Flagship / De La Sól / Shadow)〉は、展示ホールやカフェラウンジ、店舗などが含まれる、加熱により着色したステンレス製の巨大なループ階段が特徴的な複合施設です。
100年以上の歴史をもつヴィラをリノベーションした建築であり、1階や2階、屋外スペースで行われるさまざまな活動をループ階段がつないでいます。
建築やインテリアの設計だけでなく、デザイン戦略、ブランディングなど、建築プロジェクトにまつわるさまざまなプロセスを一挙に手掛けるザ・ラボ・サイゴン(The Lab Saigon)が設計しました。
(以下、The Lab Saigonから提供されたプレスキットのテキストの抄訳)

courtesy of Chimnon Studio & Kho Qua Studio

courtesy of Chimnon Studio & Kho Qua Studio

courtesy of Chimnon Studio & Kho Qua Studio
〈サンライフフラッグシップ / デ・ラ・ソル / シャドウ〉は、展示ホールやカフェラウンジ、店舗、そして出資者でもあるサンライフ保険の顧客体験センターが流動的に交差するミックスコンセプトスペースである。
ザ・ラボ・サイゴンは、サンライフ保険のブランド・プロミスやホーチミン市の繁栄から、「成長」というコンセプトのもと空間のさまざまなボリュームをデザインした。

courtesy of Chimnon Studio & Kho Qua Studio

courtesy of Chimnon Studio & Kho Qua Studio

courtesy of Chimnon Studio & Kho Qua Studio

courtesy of Chimnon Studio & Kho Qua Studio
このデザインは、古いものの中に新しい要素を重ね合わせたものである。既存建物である歴史的なヴィラのファサードはそのままに、鉄骨とガラスで構成された2層の新たな構造を挿入した。そしてこれらの対照的な構造体を、加熱により着色した表情豊かなステンレス製のループ階段がつなげている。
ループ階段に囲まれた屋外デッキは、〈サンライフフラッグシップ / デ・ラ・ソル / シャドウ〉を構成するさまざまなプログラムのための多目的ロビーとなる。そしてループ階段は、その周りで起こるさまざまな活動と視覚的につながる展望デッキでもある。

courtesy of Chimnon Studio & Kho Qua Studio

courtesy of Chimnon Studio & Kho Qua Studio

courtesy of Chimnon Studio & Kho Qua Studio

courtesy of Chimnon Studio & Kho Qua Studio
デザインの過程において、既存である古いヴィラのもつ本来の構造を発見した。 外壁に重ねられた何層もの漆喰を剥がすと、過去に使われていたアーチのゲートや、改修のたびに使われたさまざまな種類のレンガ、そして100年以上に及ぶ建物の歴史が見えてきた。
建物の歴史はレンガの1枚1枚に刻まれており、この街の文化的な遺産を象徴しているのである。

courtesy of Chimnon Studio & Kho Qua Studio

courtesy of Chimnon Studio & Kho Qua Studio

courtesy of Chimnon Studio & Kho Qua Studio

courtesy of Chimnon Studio & Kho Qua Studio
使用する素材選びはヴィラからヒントを得たものであり、オリジナルのレンガ造りと木製の梁はそのままに、視覚的なコントラストとベトナムの雨季を乗り切る耐久性を考慮してステンレスを選定した。
屋外には回転する彫刻作品であるキネティック・ツリーが点在しており、遮光とランドマーク、そしてコンセプトである「成長」の視覚的なメタファーとして機能している。
SPATIAL BTS from The Lab on Vimeo.

courtesy of Chimnon Studio & Kho Qua Studio
2階には展示会やイベントスペースとして使用することができる3つのアトリウムがあり、必要に応じて1つの大きなスペースに統合することができる。
アトリウムの家具は、空間でのさまざまなシチュエーションやアクティビティに対応できるよう、可動式でフレキシブルにデザインされている。特にクレーンのように吊り下げられたモニターは、さまざまなイベントに対応するソリューションであると同時に、ユニークなデザインのオブジェでもある。

courtesy of Chimnon Studio & Kho Qua Studio

courtesy of Chimnon Studio & Kho Qua Studio

courtesy of Chimnon Studio & Kho Qua Studio

courtesy of Chimnon Studio & Kho Qua Studio

courtesy of Chimnon Studio & Kho Qua Studio

courtesy of Chimnon Studio & Kho Qua Studio

courtesy of Chimnon Studio & Kho Qua Studio

courtesy of Chimnon Studio & Kho Qua Studio

courtesy of Chimnon Studio & Kho Qua Studio

courtesy of Chimnon Studio & Kho Qua Studio

courtesy of Chimnon Studio & Kho Qua Studio

courtesy of Chimnon Studio & Kho Qua Studio

courtesy of Chimnon Studio & Kho Qua Studio

courtesy of Chimnon Studio & Kho Qua Studio

courtesy of Chimnon Studio & Kho Qua Studio
以下、The Lab Saigonのリリース(英文)です。
Project InformationMain information
Project name: De La Sól HCMC
Office name: The Lab Saigon
Office website: https://thelabsaigon.com
Social Media Accounts
Twitter: https://twitter.com/thelabsgn
Instagram: https://www.instagram.com/thelabsaigon/
Facebook: https://www.facebook.com/thelabsaigon/
Firm Location: 2 Le Ngo Cat, District 3, HCMC, Viet NamComplete year: 2022
Gross Built Area (m²/ ft²): 1500m²
Program / Use / Building Function: Complex (workspace + exhibition + F&B) architecture interiorProject Description – englighDe La Sól / Shadow is a mixed concept space in Ho Chi Minh City, Vietnam.A fluid intersection of exhibition halls, cafe lounge, retail displays, and client experience center of Sun Life Insurance (also the primary investor).The Lab drew inspiration from the idea of growth — both a reference to Sun Life’s brand promise and the flourishing Ho Chi Minh City — to design different volumes in the space.The design layers new elements in view of the old. The historical villa facade stands untouched, in contrast to a new 2-story structure of steel and glass, with both structure connected by an expressive loop staircase. Bespoke rotating kinetic sculptures dot the outdoor, acting as a shading solution and a landmark — and a visual metaphor for growth.A captivating discovery during the design process was of the old villa’s structure itself. After removing multiple paint-plaster layers outside, arch gates from the past, various brick types used in each renovation, and the building’s century-old history, were all revealed. The building’s history is etched into every brick, a testament to the city’s cultural heritage.Material selection is informed by the villa. Keeping the original brickwork and wooden beams, the designers chose stainless steel for visual contrast and durability through Vietnam’s rainy season.The outdoor deck, framed by the loop staircase, provides a focal point for gatherings,providing a multi-use lobby for the various programs at De La Sol. The staircase, in turns,becomes a viewing deck to the different activities happening below and around it.
「De La Sól / Shadow」The Lab Saigon 公式サイト
xxxxhttps://www.thelabsaigon.com/work/de-la-sol-shadow









