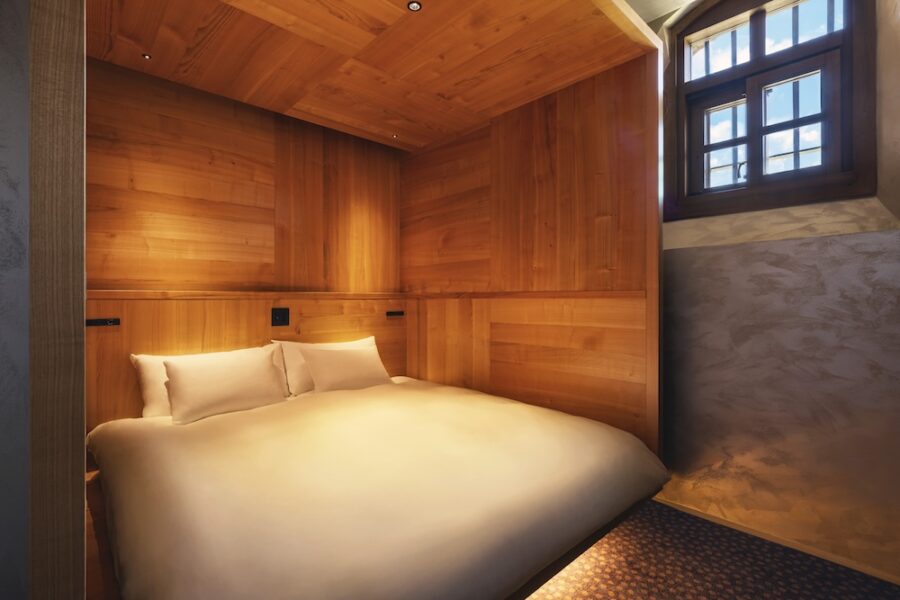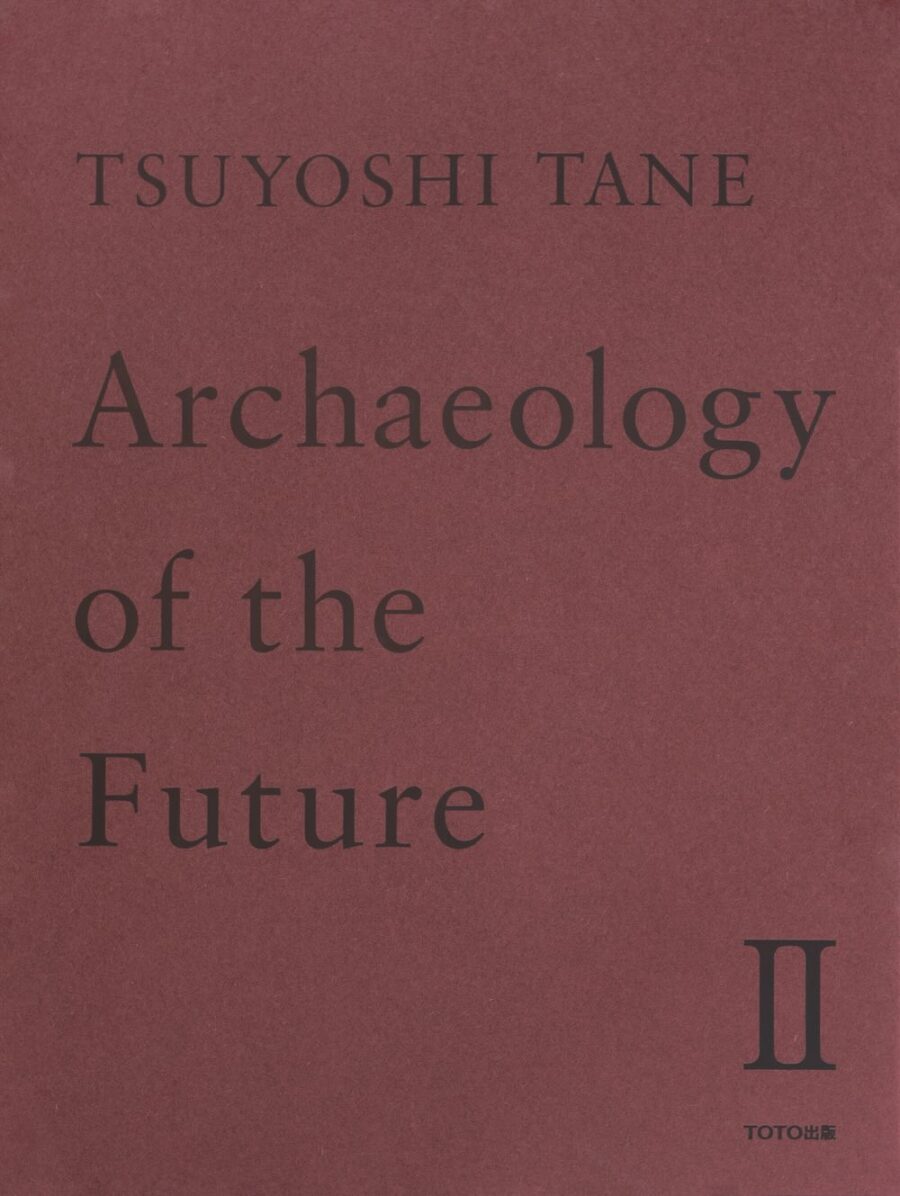
CULTURE


©︎ Vollebak
ビャルケ・インゲルス(Bjarke Ingels)率いるビャルケ・インゲルス・グループ(Bjarke Ingels Group、以下BIGと表記)は、カナダ・ノバスコシアに位置する島の中で、自給自足するオフグリッドアイランド〈ヴォレバック・アイランド(Vollebak Island)〉のデザインビジョンを発表しました。
地球上で最も丈夫な素材でつくられたTシャツや100年先まで使える頑丈なパンツなど、革新的な高機能ウェアを開発するイギリス発のアパレルブランド「ヴォレバック(Vollebak)」と共同で作成したプロジェクトであり、ヘンプクリート( 麻と石灰でつくるコンクリートの代替建材)や3Dプリントコンクリート、自然の岩などを活用し、島の有機的な地形と一体化したデザインとなっています。
島の所有権からデザインの権利まで、オーナーをオークションで決定するというユニークな取り組みを採用したプロジェクトでもあります。
稀代の建築家 ビャルケ・インゲルスとは何者か?BIGが手がける独創的な建築から住宅開発のスタートアップまで プロジェクトを通して大解剖!
(以下、BIGから提供されたプレスキットのテキストの抄訳)

©︎ Vollebak

©︎ Vollebak
BIGとヴォレバック、地元の建築事務所 FBMと共同で策定したこの「冒険の家」は、海藻やヘンプクリート、3Dプリントコンクリートなどの天然素材と人工素材を活用し作成される予定である。100%カーボンニュートラルなエネルギーで駆動するこの島は、6月8日からサザビーズのコンシェルジュオークションで競売にかけられる。
ノバスコシア州本土から1.4マイル離れたジェドア・ハーバーに位置する11エーカーのヴォルバク島にて計画しており、9つの建物が連結した597m²のアースハウスと、島の東側の海岸線に独立したガーデンスイートである88m²のウッドハウスの建設を予定している。
ノバスコシア州の州都ハリファックスから50分の距離にあるこの島は、洋上風力、地熱、太陽光発電を組み合わせたカーボンニュートラルなエネルギーにより完全に賄われ、そのエネルギーはテスラ社の蓄電池パワーウォールに蓄えられる。

©︎ Vollebak

©︎ Vollebak
島の所有権からデザインの権利まで、オークションで決定するオーナー
〈ヴォレバック・アイランド〉の所有権からデザインに対する権利について、サザビーズ・コンシェルジュ・オークションを通じて競売にかけるというユニークな試みを採用した。この取り組みは、サザビーズ・インターナショナル・リアルティ・カナダのスコットとアンジー・ブライアントの協力により実現した。
この島の入札は6月8日にコンシェルジュ・オークションのサイト(conciergeauctions.com)にて開始され、6月14日にはサザビーズ・ニューヨークでライブ開催される。
このオークションの入札者は、〈ヴォレバック・アイランド〉という壮大な島を所有するチャンスを求めて競い合い、デザインの計画許可を含む、デザインビジョンに対する独占的な権利が与えられる。

©︎ Vollebak
BIGの創設者兼クリエイティブディレクターのビャルケ・インゲルスは次のように語る。
「ヴォレバックは、テクノロジーと素材のイノベーションを駆使して、美しいだけでなく、持続可能でレジリエンスの高い服をつくり出そうとしている。つまり、BIGの建築哲学にて掲げる、持続可能性には犠牲が伴い、持続可能な生活は普段の生活よりも楽しくないという固定観念を払拭する『快楽主義的サステナビリティ(Hedonistic Sustainability)』にも通ずるファッションなのである。」
「〈ヴォレバック・アイランド〉では、地面から立ち上がる複数のボリュームの人工的な丘と、打ち寄せる波の端に位置する独立した拠点としての部屋をイメージした。村の各部屋は、海藻を積み重ねたもの、土を圧縮したもの、麻、ガラスレンガ、地元で採れた石など、その部屋特有の使い方や体験に合わせて、独自の素材を使用している。〈ヴォレバック・アイランド〉では、カナダ沖で自給自足する人工の生態系に、地元の伝統とグローバルなイノベーションを取り入れた。」

©︎ Vollebak
ヘンプクリートや3Dプリントから自然の岩まで活用した、島の地形と一体化する建築
島の中心部の地面から緩やかに立ち上がるアースハウスは、建築であると同時にランドアートのような建物群である。建築物は自然の一部を表現しており、それぞれが異なる素材で構成され、遊び心のある驚きの要素が随所に織り込まれている。アースハウスのリビングとダイニングは、耐候性と断熱性に優れた茅葺き屋根でできており、中心的なスペースに設置された6mのファイヤーピットを囲んで料理や食事、リラックスすることができる。
居住者とゲストは、難燃性のヘンプクリート( 麻と石灰でつくるコンクリートの代替建材)、3Dプリンターで作成されたコンクリート、または自然の岩でできた4つのベッドルームのいずれかに滞在することとなる。レクリエーションでは、岩盤から切り出した浴槽を備えた日本式の浴室で疲れを癒し、ヘンプクリートのサンクン・ルームと瞑想スペースで夜空を一望することができる。
ガラスレンガでできた温室では島の食料を育て、ソーラールーフとサブマリンドアを備えた建物ではエネルギーを蓄え、ボートハウスでは地元の伝統に敬意を表し、再生可能な海藻を断熱材として使用している。屋根には低木などの植物を植えることで、雨水の流出を抑え、下水道や水処理システムの負担を軽減する。

©︎ Vollebak
アースハウスを補完する別館「ウッドハウス」は、2ベッドルーム、2バスルームの独立した住宅であり、島で収穫した木材のみを使用した耐久性の高い外装を備えている。ファサードを構成する8mの三角形の開口部からは広大な水上の風景を見ることができる。
〈ヴォレバック・アイランド〉のすべてのデザインは、自然との密接なつながりを育み、島の有機的な地形の延長として機能し、内と外の境界を曖昧にする住環境をつくり出す。ビーチ、森、崖、風景、夕日、すべてが〈ヴォレバック・アイランド〉の家の一部となるのである。
以下、BIGのリリース(英文)です。
BIG TEAMS WITH CLOTHING BRAND VOLLEBAK ON DESIGN VISION FOR SELF-SUFFICIENT, OFF-GRID ISLAND IN NOVA SCOTIA, CANADA
The ‘home of adventure’ by BIG, Vollebak and local architecture firm FBM, will be made of natural and manmade materials including seaweed, hempcrete and 3D printed concrete. Fully powered by carbon neutral energy, the island will be auctioned via Sotheby’s Concierge Auctions beginning June 8.
Located one quarter mile off the Nova Scotia mainland in the spectacular Jeddore Harbour, the 11-acre Vollebak Island will include the 597 m² Earth House, which will consist of nine interconnected buildings, and the 88 m² Wood House, a standalone garden suite on the island’s eastern shoreline. The island, fifty minutes from Halifax, will be fully powered by carbon neutral energy through a combination of offshore wind, geothermal energy and solar power, with the energy stored in Tesla power walls.
In a unique move, the island stands to be auctioned via Sotheby’s Concierge Auctions in cooperation with Scott and Angie Bryant of Sotheby’s International Realty Canada. Bidding for the island will open online on June 8 at conciergeauctions.com, and culminate live on June 14 at Sotheby’s New York. Bidders will vie for the chance to own the majestic island and will be granted coveted and exclusive rights to the design vision, including planning permission for those designs.
“Vollebak is using technology and material innovation to create clothes that are as sustainable and resilient as they are beautiful. In other words, the fashion equivalent of BIG’s architectural philosophy of Hedonistic Sustainability,” says Bjarke Ingels, founder and creative director of BIG. “For Vollebak Island, we have imagined the rooms as a manmade mount of individual volumes rising out of the ground and a separate outpost at the edge of the breaking waves.”
“Each room in the village is made from its own unique material – stacked seaweed, compacted earth, hemp, glass brick or locally sourced stone – tailored for the specific use and experience of that particular room. For Vollebak Island, we incorporate local tradition elevated by global innovation in a self-sustained manmade ecosystem off the coast of Canada,” continues Ingels.
Earth House, the village-like cluster of bespoke buildings, will gently rise from the ground at the heart of the island, resembling land art as much as architecture. The permeable layout will create various open spaces for socializing, allowing nature to intertwine with architecture. The structures will represent specific fragments of nature, each intentionally built with a different material and playful elements of surprise interwoven throughout.
Serving as a gateway to the island, Earth House’s living and dining room made entirely of weather resistant and naturally insulating thatch will be a central gathering space for cooking, eating and relaxing around a large six-meter Viking fire pit. Residents and guests will reside in one of the four bedrooms made of fire retardant hempcrete, 3D-printed concrete or naturally occurring boulder. For recreation, they can rejuvenate in a Japanese-style bath house with soaking tubs cut from the stone bedrock or have a first-class view of the galaxy in the sunken hempcrete stargazing room and meditation space. A greenhouse made entirely of glass brick will grow food for the island; energy will be stored in a building with a solar roof and submarine door; and the boat house will honor a local tradition of using regenerative seaweed as insulation. The roofs will incorporate shrubs and other flora to reduce storm-water runoff and ease the burden on sewers and water treatment systems.
Complementing Earth House will be the Wood House annex, a standalone two-bedroom, two-bathroom residence with a durable exterior made entirely of wood from the island, essential for extreme climate conditions. The monolithic façade will be able to open and close toward the seaside, showcasing a vast eight-meter triangular vista over the water.
Every design detail at Vollebak Island will help to foster the closest possible connection to nature, acting as a curated extension of the island’s organic topography and creating a living environment that blurs the boundaries between inside and out. The beach, the woods, the cliffs, the landscapes and the sunsets will all be part of the house on Vollebak Island. All images by Vollebak.
CONCEPT FACTS
Size: 6,674 sq ft
Location: Nova Scotia, Canada
Client: VollebakCollaborators: FBM
BIG TEAM
Partners-in-Charge: Bjarke Ingels, Andreas Klok Pedersen
Project Leader: Ryohei Koike
Team: Ania Podlaszewska, David Vieira Agostinho, Ayham Kabbani, Sara Najar Sualdea, Théo Hamy, Isabelle Doumet, Weronika Zareba
BIG Sustainability: Will Chuanrui Yu, Jan Zawadzki, Harish Karthick Vijay
BIG 公式サイト









