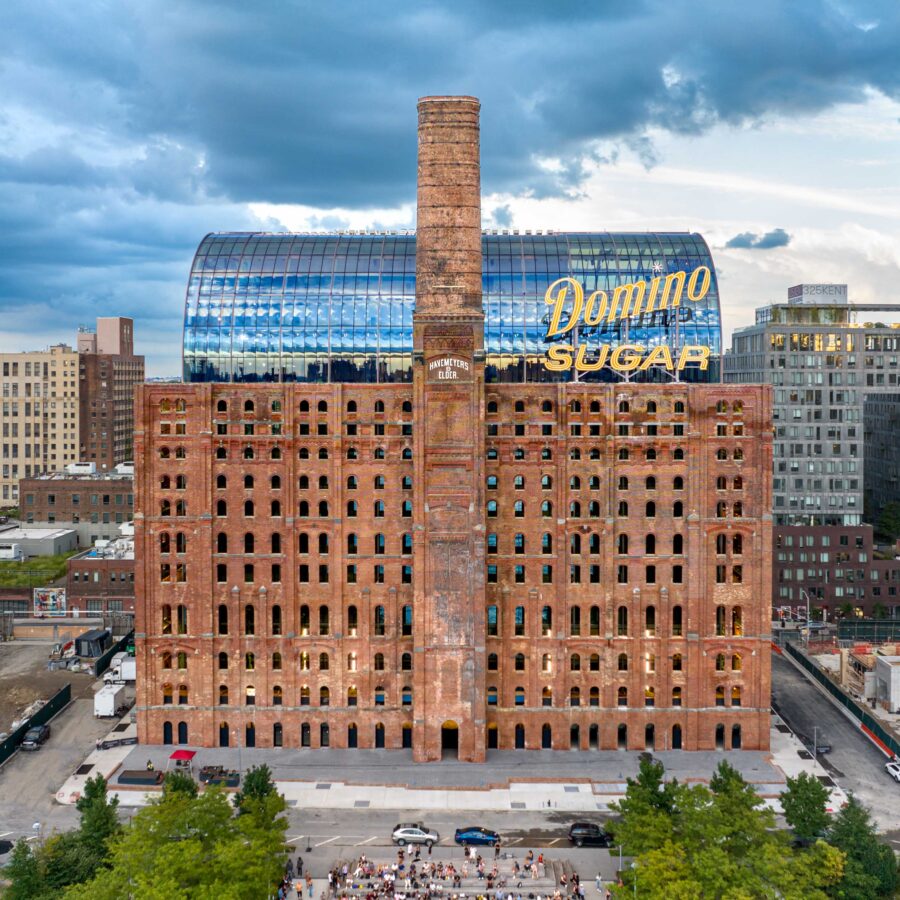
CULTURE


Photo by Chen Hao
〈サンヤ・ウェルネス・リトリート(Sanya Wellness Retreat)〉は、中国の人気リゾート地 海南島に建てられた、古代中国の城壁都市にインスパイアされたリゾートホテルです。
パブリックスペースである「石造りの土台」と、その上に建つ客室を収容した「木造の家」の2つの部分で構成されており、庭園とつながり風景と一体化するロビーでは、ゲストは島のスローライフを楽しみリラックスすることができます。上海に拠点を置く建築設計事務所ネリ&フー(Neri&Hu)が設計しました。
(以下、Neri&Huから提供されたプレスキットのテキストの抄訳)

Photo by Chen Hao

Photo by Chen Hao
城壁都市から着想した落ち着きあるリゾートホテル
中国の人気リゾート地、海南島の海棠湾(ハイタンベイ)に位置する〈サンヤ・ウェルネス・リトリート〉は、古代中国の城壁都市にインスパイアされたデザインとなっており、重厚な台座の上に高くそびえ、堀のような水辺に囲まれている。
このホテルは、パブリックスペースである「石造りの土台」と、その上に建つ客室を収容した「木造の家」の2つの部分で構成されている。

Photo by Chen Hao

Photo by Sanif Xu
風景とつながるパブリックスペース
L字型の2つの建物のボリュームが組み合わさることで水の中庭が形成され、この中庭を中心に、ホテルのすべてのパブリック・アメニティが外へと広がり、発散している。
ロビーは庭園の風景の一部となり、上部に浮かぶランタンからは優しい光が差し込み、柔らかなそよ風が通り抜けると、ゲストはたちまち島のスローライフを楽しむリラックスした心境に導かれる。同時に、この部屋の天井は低く抑えられ、紺碧の海を眺めることができる。

Photo by Chen Hao

Photo by Chen Hao
地域の伝統を反映したマテリアル
あらゆる場面において、デザインは海南の「ゲニウス・ロキ(ゲニウス『守護の霊』とロキ:『場所・土地』の2つのラテン語を組み合わせた、場所の特質を表す言葉)」を具現化し、島の集合的な記憶、文化、自然の特徴から得た要素の融合を試みている。

Photo by Chen Hao
地元の職人技を活かし、低層階を包む石造りの壁には手作業でつくられた粘土レンガが使用されており、ファブリックやラグは少数民族であるリー族の織物芸術からインスピレーションを得ている。
また、竹を水に浸して押し固める技法を用いた建材も採用されており、籐で編んだものやイエローブロンズのアクセントが、プロジェクトのレイヤーをより一層引き立てている。

Photo by Chen Hao

Photo by Chen Hao
客室は、洗面所などの設備を備えた木造の小屋として設計されている。ソリッドとヴォイドの交互のリズムや、角度をつけた壁、テクスチャ感のある素材表現といった要素が、光と影と戯れるダイナミックなファサードに貢献している。
ベッドルームの間の廊下は、都市における通りのような風景を生み出し、人々が行き交い、偶然の出会いを楽しむ路地となる。

Photo by Chen Hao

Photo by Chen Hao

Photo by Chen Hao

Photo by Chen Hao

Photo by Chen Hao

Photo by Chen Hao

Photo by Chen Hao

Photo by Chen Hao

Photo by Chen Hao

Photo by Chen Hao

Photo by Chen Hao

Photo by Chen Hao

Photo by Chen Hao

Photo by Chen Hao

Photo by Chen Hao

Photo by Chen Hao
以下、Neri&Huのリリース(英文)です。
Walled City
Sanya Wellness RetreatThe Sanya Wellness Retreat is located in Haitang bay on Hainan Island, a popular resort destination in China. Neri&Hu’s design is inspired by the ancient Chinese walled city, elevated on a heavy plinth, it is usually surrounded by water for protection. As such the hotel is defined by two parts, the wooden dwelling comprising guest rooms perches atop a masonry base that contains all the public spaces below.
Two L-shaped building volumes come together to form a water courtyard, the central feature from which all the hotel’s public amenities spread and emanate outwards. The lobby becomes a garden landscape with a floating lantern hovering above that allows a gentle light to filter in, and with the soft breeze that flows through, guests are immediately transported to a relaxed state of mind for appreciating the slow pace of island life. At the same time, the ceilings here are lowered and suppressed in order to simultaneously frame views outward to the azure seas beyond.
At every given opportunity, the design tries to embody the genius loci of Hainan, to blend elements from the island’s collective memory, culture and natural features. Tapping into local craftsmanship, the masonry walls which envelop the lower levels are clad with handmade clay bricks, while the fabrics and rugs are inspired by textile arts of the Li minority tribe. The technique of soaking and pressing bamboo is also employed as a building material, with woven rattan and yellow bronze accents to enhance the layers to the project.
For the guest rooms, each unit is conceived as an individual wooden hut that contains functional amenities such as the washrooms. In the negative space between the wooden boxes lies the sleeping and relaxing zones, including the ocean view balconies. The alternating rhythm between solid and void, the angled walls and textured material expression, all contribute to a dynamic façade that is constantly playing with light and shadow. The corridor between the bedroom units becomes an urban streetscape, an alley where people can traverse and enjoy chance encounters, as such are the delights of being a traveler.
Location: Haitang Bay, Sanya, Hainan, China
Date: 2022
Project Type: Architecture, interior, product and graphic design
Site area: 83,000 sqm
Guest rooms: 343Partners-in-charge: Lyndon Neri, Rossana Hu
Associate Director in-charge (Architecture): Ziyi Cao
Associate (Architecture project manager): Fong Win Huang
Associate-in-charge (Interior): Sanif XuDesign Team: Federico Saralvo, Chris Chen, Chaofu Yeh, Danyan Jin, Rashi Jain, Lina Lee, Fergus Davis, Sela Lim, Jinlong Li, Shiqi Zhang, Dakyung Hwang, Valentina Brunetti, Kim-Lou Monnier, Heather Zhang, Guanlin Lee, Vanessa Wu, Lisa Kong, Cheri Lee, Ashley Kehan Shen, Mengyang Wang, Nianshan Zhang, Gloria Guo, Kevin Gao, Callum Holgate, Haiming Wang, Jean Jiao, Ji Chao, Jerry Kuo, Echo Li, Yoki Yu, Amber Shi, Zhikang Wang, Matthew Sung, Nicolas Fardet, Junho Jeon, Sheng Yin, Haiou Xin, July Huang, Lyuqitiao Wang
Architecture design: Neri&Hu Design and Research Office
Interior design: Neri&Hu Design and Research Office
Product design: Neri&Hu Design and Research OfficeConsultant
Local Design Institute (architecture): Beijing Institute of Architectural Design Co., LTD
Local Design Institute (interior): Beijing Libeiya Architectural Decoration Engineering Co., LTD
Façade: Schmidlin Shanghai Co., LTD
Lighting: J+B Studios Architectural Lighting Design (Beijing) Co., LTD
Landscape: L&A Design (concept design), Arktree Landscape Design Co., LTD. (design development)
Signage: Corlette Design (Shanghai) Co., LTDContractor
General Contractor (construction): China Construction Eighth Engineering Division Corp., LTD
General Contractor (interior): Shenzhen Cheng Chung Design Co., LTD. (public area), Shenzhen Grandland Group Co., LTD. (guest room), Zhejiang Yasha Decoration Engineering Co., LTD. (guest room)
Façade (bamboo): Dasso (public area), Seamboo (guest room), BMF Material (guest room)
Façade (clay bricks): Yixing Hete Technology (ceramics) Co., LTD
Neri&Hu 公式サイト
http://www.neriandhu.com/en









