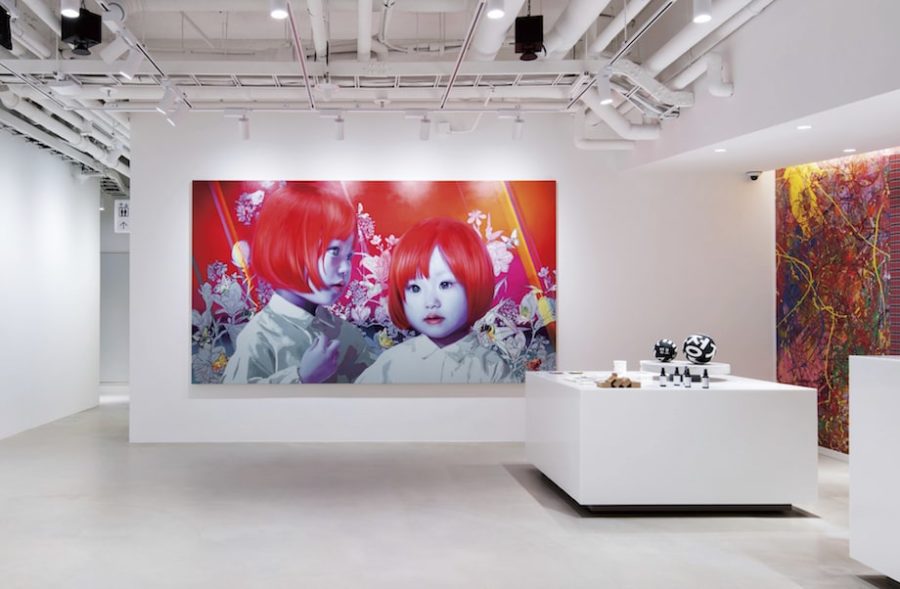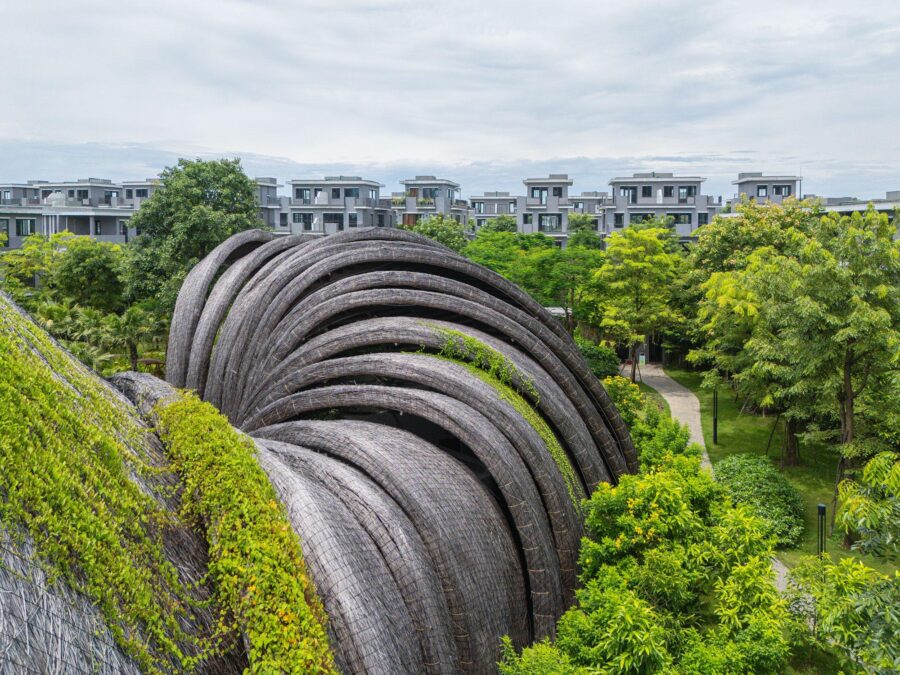
CULTURE


© Hiroyuki Oki

© Hiroyuki Oki
ベトナム・ドンナイ省に位置する〈ニャ・トゥー・ガーデン(Nhà Tú Garden)〉は、工業地と住宅地が広がる周辺地域に、大きな箱に囲まれた緑のオアシスを提供するレストランです。
建物を覆う竹シェードや前面に配されたプールが、道路からの熱放射を緩和しつつ遮音性と断熱性を確保し、中央に配された洞窟の中のくぼみのような中庭や、慎重に計画された開口部により建物のどこからでも自然に直接アクセスすることができます。
ベトナムとその近隣諸国でさまざまなプロジェクトを手がける建築事務所 ロン・グエン・デザイン(Long Nguyen Design)が設計しました。
(以下、Long Nguyen Designから提供されたプレスキットのテキストの抄訳)

© Hiroyuki Oki

© Hiroyuki Oki
都市景観と工業景観の融合から着想を得た〈ニャ・トゥー・ガーデン〉は、周囲を壁に囲まれた緑のオアシスとして佇んでいる。ロン・グエン・デザインの建築家たちは、対照的な要素をシームレスに統合し、地域に活気ある緑の中心地を確立することを目的としてこのプロジェクトを考案した。
レストランの核となるコンセプトは、大きな庭の中に「小さな庭」をつくることである。大きな箱のような構造体の中央をくぼみ状に切り取ることで、熱帯の聖域のような屋外空間をつくり上げ、人の居住空間と水場や緑豊かな木々を融合させた。

© Hiroyuki Oki

© Hiroyuki Oki
二重のレイヤーが育む人と水と緑の連続性
さらに建物の前面にはファサードを横切るインフィニティ・プールを組み込むことで、視覚的なセンターピースとして機能するだけでなく、道路から建物への熱放射を緩和し、温度調節に重要な役割を果たしている。
4つの立面は二重構造になっており、外層には竹のシェード、内層にはヴォイドや中庭のような空間が設けられ、人と水と緑の要素の連続性を育んでいる。

© Hiroyuki Oki

© Hiroyuki Oki
さらに、建物前面に半屋外のダイニングエリアを配置することにより、水場とヴォイドは建物のメインブロックの緩衝空気層として機能し、遮音性と断熱性を確保した。
店内では座席を戦略的に配置することにより、レストランのどこからでも緑豊かな庭に直接アクセスすることができる。

© Hiroyuki Oki

© Hiroyuki Oki
どこからでも自然とつながる空間構成
さまざまなグループによる利用に対応するために、多目的スペースを設けた。開閉と回転が可能なガラスドアを利用したこのスペースは、グループのさまざまな規模やニーズに対応できるよう、シームレスに構成を切り替えることができる。このように〈ニャ・トゥー・ガーデン〉は、機能性とユーザー・エクスペリエンスに細心の注意を払った空間構成となっている。
洞窟を思わせる中央の庭は、太陽光や風といった自然の要素を利用し、レストランにおける心臓部として機能する。それぞれの開口部は注意深く設計することにより、屋内と屋外のシームレスな移行を容易にするだけでなく、自然換気を促進し、天候による混乱を最小限に抑えた。


© Hiroyuki Oki
建物には近代的な工業技術と伝統的な職人技の組み合わせを採用しており、プレファブリケーションされた鉄骨構造がフレームを形成し、手づくりのレンガの壁と複雑に編まれた葦のマットがそれを補完している。
〈ニャ・トゥー・ガーデン〉は建築の革新と環境への配慮の証であり、周囲と共鳴する調和のとれた空間を創造することで、デザインの変革力を体現しているのである。

© Hiroyuki Oki

© Hiroyuki Oki

© Hiroyuki Oki

© Hiroyuki Oki

© Hiroyuki Oki

© Hiroyuki Oki

© Hiroyuki Oki

© Hiroyuki Oki

© Hiroyuki Oki

© Hiroyuki Oki

© Hiroyuki Oki

© Hiroyuki Oki

© Hiroyuki Oki








以下、Long Nguyen Designのリリース(英文)です。
Inspired by the convergence of urban and industrial landscapes, “Nhà Tú Garden” stands as an oasis of green amidst its surroundings. Conceived by visionary architects, this project aimed to seamless integrate contrasting elements and establish a vibrant green focal point in the area.
The core concept driving the restaurant was the creation of a “small garden” within a larger one. Through the ingenious carving out of a central hollow within a substantial box-like structure, architects fashioned an outdoor tropical sanctuary, blending human habitation with water features and verdant foliage.
Layer-on-Layer Design
Moreover, the inclusion of an infinity pool stretching across the front facade not only served as a visual centerpiece but also played a vital role in temperature regulation, mitigating heat radiation from the street into the building. Four elevations were constructed as dual-layer structures, with bamboo shading on the outer layer and transitional spaces like voids and courtyards on the inner layer, fostering continuity between human, water, and greenery elements.Additionally, the incorporation of the “hàng ba” architectural concept in the outdoor dining area provided sound and thermal insulation, while water trenches and voids acted as a buffer air layer around the main building block. Inside, strategically arranged seating ensured every corner of the restaurant offered direct access to the lush garden.
Multi-purpose Space
To cater to diverse groups, a versatile “multi-purpose space” was devised, featuring a VIP dining room with adaptable functionalities. Utilizing glass doors with opening-closing-rotating features, this space seamlessly transitioned between configurations to accommodate varying group sizes and needs.Spatial configuration played a crucial role, with careful attention paid to functionality and user experience. The central garden, designed reminiscent of a skylight cave, served as the ecosystem’s heart, harnessing natural elements like sunlight and wind. Thoughtfully designed openings facilitated seamless transitions between indoor and outdoor spaces, promoting natural ventilation and minimizing weather-related disruptions.
Indigenous – Modern and Traditional
While the journey from concept to completion was not devoid of challenges, perseverance and innovative problem-solving ultimately led to the project’s success. A combination of modern industrial techniques and traditional craftsmanship was employed, with pre-fabricated steel frames forming the structure’s backbone, complemented by handcrafted brick walls and intricately woven reed mats.In essence, “Nhà Tú Garden” serves as a testament to architectural innovation and environmental sensitivity, embodying the transformative power of design by creating harmonious spaces that resonate with their surroundings.
Credit
Architect: Long Nguyen Design
Branding Agency: Creatalk
Lead Architect: Nguyen Thanh Long
Design Team: Nguyen Thi To Tam, Tran Quang Thanh
Creative Director: Pham Duy Khoi
Photo: Hiroyuki Oki
Owner: Dang Minh Tu
Area: 500 m²
Location: Nhon Trach, Dong Nai, Vietnam
Year Completed: 2024
Long Nguyen Design 公式サイト
https://www.longnguyendesign.com


![[大阪・関西万博]海外パビリオン紹介_タイ](https://magazine-asset.tecture.jp/wpcms/wp-content/uploads/2025/06/09101848/b6df083441d3c24fb2c2dbecb7cdcbe4-900x677.jpg)






