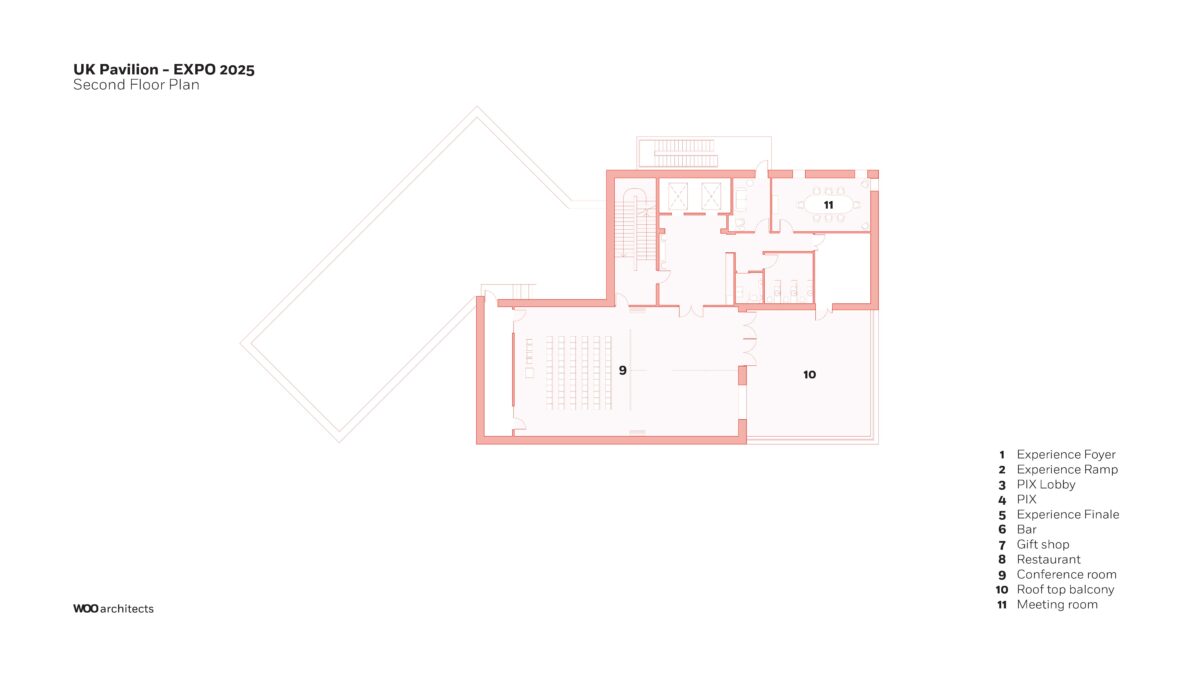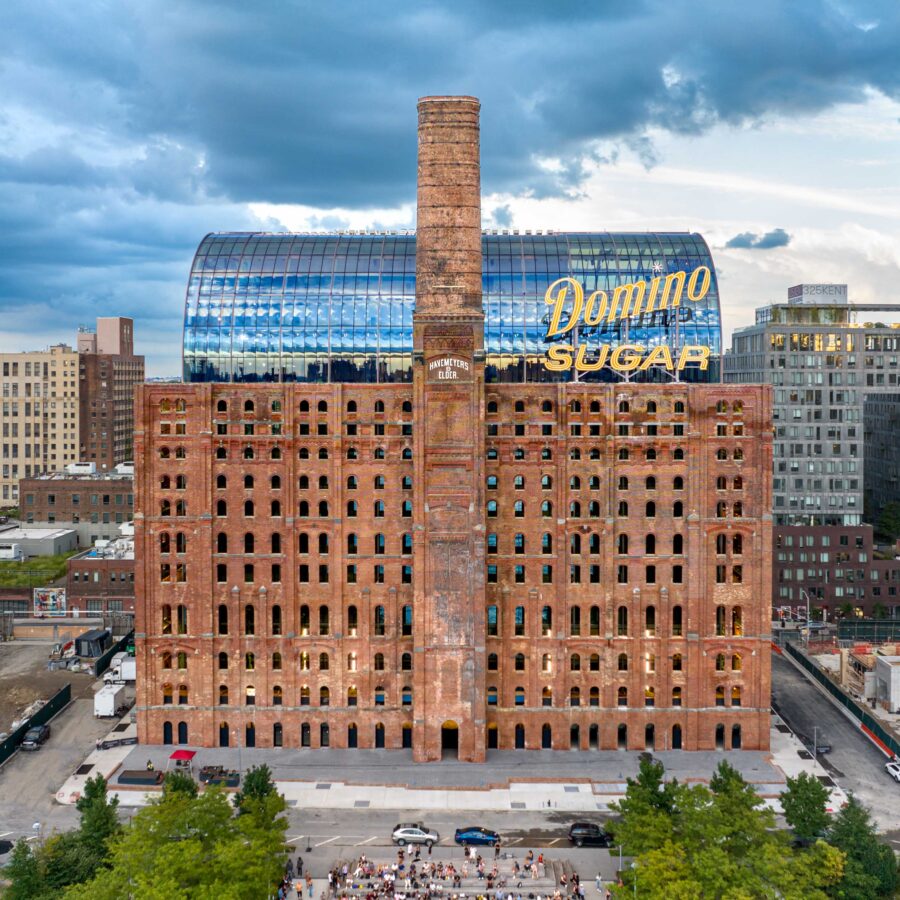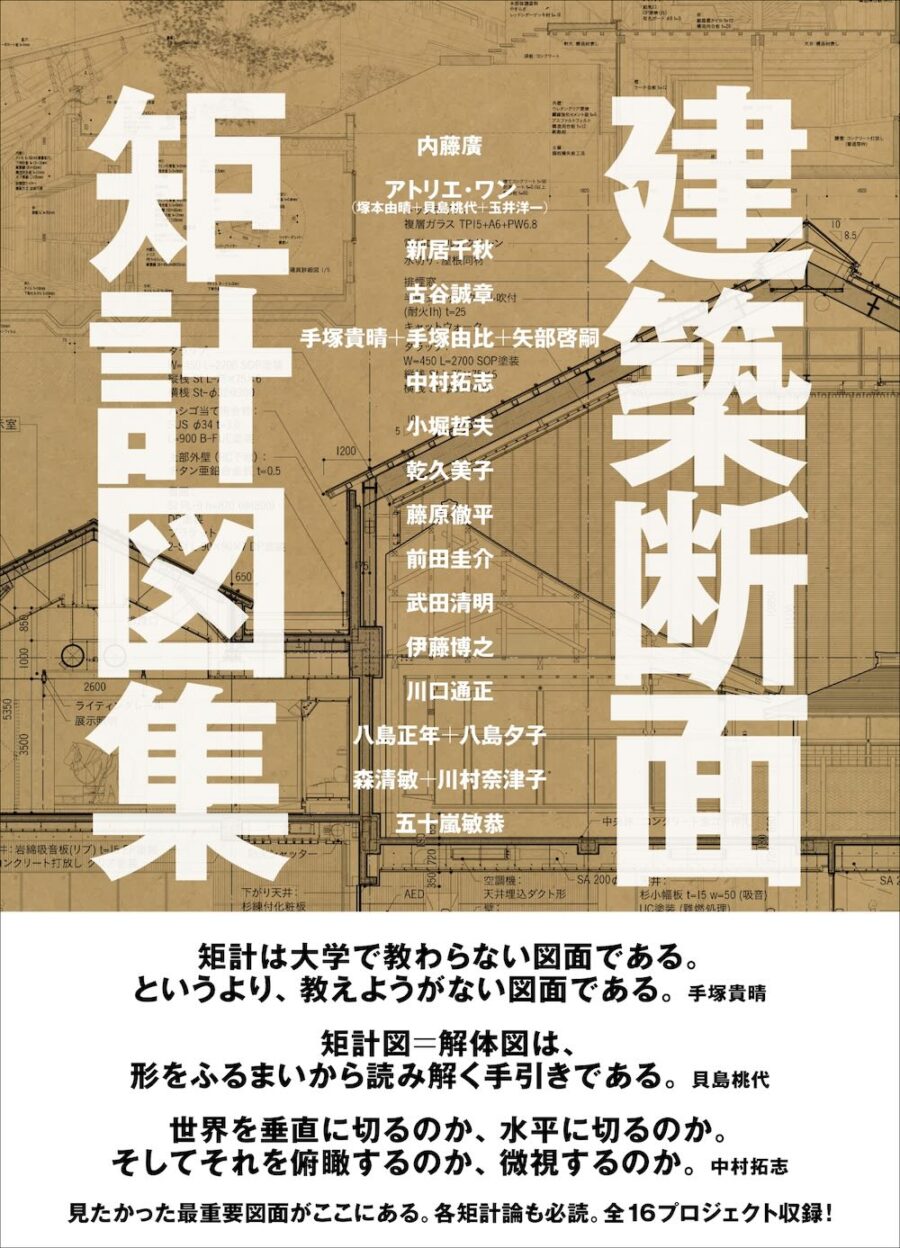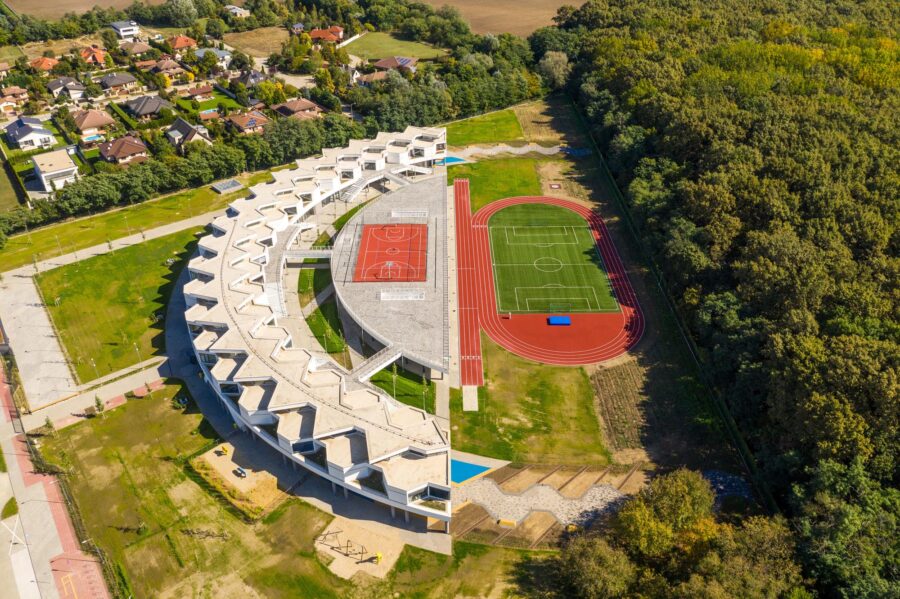
CULTURE
![[大阪・関西万博]海外パビリオン紹介_英国](https://magazine-asset.tecture.jp/wpcms/wp-content/uploads/2025/04/24185249/703ab54c86c7a02bdea76decd9d2fe58-1600x1067.jpg)
パビリオンDATA
- 設計
WOO architects- エリア
セービングゾーン- テーマ
ともに未来をつくろう
英国パビリオンの見どころポイント!
- フレーム材の再利用が可能なモジュールシステム
- 光と時間によって表情を変えるファサード
- 夜間照明により、ユニオンジャックが浮かび上がる
(以下、WOO architectsから提供されたプレスキットのテキストの抄訳)
英国のイノベーションを体験する過去、現在、未来の旅
2025年4月13日に一般公開された、ロンドンを拠点とするWOO architectsが設計し、ES Globalが施工した〈英国パビリオン〉は、世界を変えた英国のイノベーションを展示している。
WOO architectsは一時的・解体可能な建築の設計において世界的なリーダーであり、国際的な会場設計・建設専門企業であるES Globalと協力してパビリオンを制作した。

© Hufton+Crow
建築にはES Globalの完全移設式モジュールシステムを採用しており、フレーム材の再利用が可能となっている。
産業革命から現代、そして未来へと続く時空の旅を体感できるこのパビリオンは、伝統と最先端のデザインを巧みに融合させ、テーマ「Come Build the Future(ともに未来をつくろう)」を完璧に表現している。

© Hufton+Crow
水辺の広場を望む絶好の立地にある〈英国パビリオン〉は、博覧会会場の南端に位置し、その環境を誇り高く受け入れている。
パビリオンの慎重に設計されたデザインは、歓迎感のある雰囲気を醸し出し、テラスを戦略的に配置することで、海の絶景を望む比類ないパノラマビューを提供する。この絶好の展望ポイントは、訪問者がリラックスしながら壮観な水と空のショーを楽しむための理想的な空間となっている。

© Hufton+Crow
パビリオンと庭園は広大な敷地面積を最大限に活用し、英国風景のエッセンスを反映した、刺激的で静かな空間を創造している。
自然の美しさとシンプルさを融合させたデザインは、訪問者に穏やかで没入感のある体験を提供し、英国と日本の深い絆を自然に体現している。この風景は、訪問者を探検し、つながり、インスパイアされるよう誘う。

© Hufton+Crow
粉体塗装されたアルミニウムのファサードは、パラメトリックデザインによりダイナミックなピクセルパターンを形成している。
折り畳まれた穿孔パネルのブロックパターンが構造を包み込み、光が表面と相互作用するにつれ、1日中微妙に変化する外観を演出する。夜になると建物は変貌を遂げ、光が穿孔ファサードを照らし、その背後にあるユニオンジャックの旗を浮かび上がらせる。

© Hufton+Crow

© Hufton+Crow
ダイナミックなプログラミングにより、旗が「生き生きと動き出す」効果を生み出し、風になびく布を表現する。
夜のイベントでは、ファサードの照明がよりピクセル化されたアニメーションに変化し、英国のアニメーションマスコット「PIX」を遊び心豊かにオマージュしている。

© Hufton+Crow
パビリオンの層状でタイル状に配置されたヴェールは、産業革命初期の革新から着想を得ている。穿孔パネルは、テキスタイル織機で使用されたパンチカード(複雑な布のパターンを形作る初期のプログラム可能技術)を想起させる。
この繊細な外皮は、英国と日本における産業革命を牽引したテキスタイル産業に敬意を表し、大胆なデジタル時代のビジョンで織り交ぜている。同じパンチ穴のモチーフは、イギリスの数学者チャールズ・バベッジが機械式コンピュータに採用した発明や、世界初のコンピュータプログラマーであるアダ・ラブレスの業績にも見られる。

© Hufton+Crow
これらのパターンは時を経て、イギリスの世界的に知られる映画やゲーム産業の基盤となる2進コードとピクセルへと進化し、パターン、精度、進歩の言語を通じて過去と現在を結びつけている。
将来の使用を念頭に設計された、完全に移設可能で効率的な10m×10mのモジュール式グリッド構造は、イベント終了後再利用され、廃棄物を削減し循環型経済を支援する。ES Globalは、柔軟性と持続可能性を最優先に、革新的なGlobal Modular Systemと軽量基礎システムを用いてパビリオンを構築した。

© Hufton+Crow
インテリアデザインは、WOO architectsとStuart Forbes Associatesのコラボレーションにより、ギャラリー、ギフトショップ、カンファレンススペース、テラスバー、ティールームなど、多様なプログラムスペースを調和のとれた洗練されたデザイン言語で統合している。
パビリオンの中心には、Immersive Internationalが設計した「Come Build the Future」展が配置されている。この20分の展示により、ゲストは英国の創造的な文化とイノベーションを体験する。

© Hufton+Crow
地上階では、パビリオンは開放的で透過性があり、歓迎的な空間となっており、ゲストが庭園と内部空間をシームレスに接続できるように設計されている。
パビリオンと庭園は広大な敷地の利点を最大限に活かし、英国の風景のエッセンスを反映した、刺激的で静かな環境を創造している。自然の美しさとシンプルさを融合させたデザインは、訪問者に穏やかで没入感のある体験を提供し、イギリスと日本との深い結びつきを自然に体現している。

© Hufton+Crow
WOO architectsのディレクター兼〈英国パビリオン〉のリードデザイナーであるエマ・オーウェンズ(Emma Owens)は次のように語る。
「このパビリオンのデザインは、イギリスの転換期を祝うものである。私たちのイノベーションと創造性における世界的な評価が輝き、遊び心のあるファサードは、私たちの生まれもった好奇心と、あらゆる挑戦から機会を見出す能力を反映している。」
「これは、豊かな歴史的物語が生き生きと蘇る空間である。このパビリオンが、イギリスのレジリエンスと勤勉さについて、今後何年にもわたる議論を刺激することを願っている。」
「工業デザインからテキスタイルまで、アイコン的なデザインから着想を得た〈英国パビリオン〉は、イノベーション、テクノロジー、創造性の豊かな遺産にインスパイアされている。訪問者が、大阪・関西万博で目を引くエレガントな構造物として〈英国パビリオン〉を感じてくれることを願っている。」

© Hufton+Crow
大阪・関西万博 英国代表団長のキャロリン・デイヴィソン(Carolyn Davidson)は次のように語る。
「パワーロームの発明から世界初のコンピュータの発明まで、英国の豊かなイノベーションと発明の歴史は、数百年にわたり世界が欠かすことのできないアイデアと製品を提供してきた。しかし私たちは、これらの世界を変える解決策のそれぞれが、シンプルなアイデアから始まったということを忘れがちである。」
「大阪・関西万博において、英国はゲストに、シンプルなアイデアが素晴らしいものへと変貌する可能性を体現した、現代的で革新的な英国ならではのパビリオン体験を提供する。私たちと共に未来を築きましょう。〈英国パビリオン〉でお待ちしています。」

Facade diagram

Plans and Flow diagram

Groundfloor plan

1st plan

2nd floor plan

Elevation
以下、WOO architectsのリリース(英文)です。
WOO-designed UK Pavilion unveiled at World Expo 2025 Osaka
• The UK pavilion designed by WOO and delivered by ES Global showcases British innovations that have changed the world
• Themed ‘Come Build the Future’, the pavilion opens to the public 13 April
• Featuring ES Global’s fully relocatable modular system, the frame materials can be reusedOsaka, 15 April, 2025 – The UK Government’s Pavilion at World Expo 2025 Osaka opens to the public on 13th April, 2025. It has been designed by London-based WOO architects (WOO) to showcase British innovations that have changed the world. WOO is a world leader in designing temporary and demountable structures and has created the pavilion in collaboration with ES Global, a specialist design and build contractor of venues and relocatable architecture internationally.
Offering a journey through time from the Industrial Revolution to the present day and beyond, the eye-catching pavilion skilfully mixes aspects of heritage with cutting-edge design, perfectly capturing the Expo’s theme, Come Build the Future.
Situated in a prime location directly overlooking the water plaza, the UK Pavilion proudly embraces its setting at the southern edge of the Expo site.The pavilion’s carefully considered design ensures a welcoming atmosphere, with terraces strategically placed to offer unparalleled panoramic views of the lagoon. This perfect vantage point provides visitors with an ideal space to relax and enjoy the breathtaking water and air show.
The pavilion and the gardens take full advantage of the wide plot creating an inspiring and tranquil setting, reflecting the essence of the British landscape. Blending natural beauty with simplicity, it offers visitors a serene and immersive experience and is a natural testament to the deep-rooted connection between the UK and Japan. The landscape invites visitors to explore, connect, and be inspired.
Clad in powder-coated aluminium facade, the facade’s parametric design forms a dynamic, pixelated pattern. The articulated block pattern of folded perforated panels envelops the structure, subtly shifting in appearance throughout the day as light interacts with its surface. After dark, the building is transformed, as light animates the perforated facade to reveal the Union Jack flag behind it.
Dynamic programming brings the flag ‘to life’, creating a rippling effect reminiscent of fabric moving in the wind. For evening events, the facade lighting can shift to a more pixelated animation, playfully referencing the UK’s animated mascot, PIX.
The pavilion’s layered, tessellated veil takes its cue from the early innovations of the Industrial Revolution. Perforated panels echo the punched cards once used in textile looms – an early form of programmable technology that shaped intricate fabric patterns. This delicate skin pays tribute to the textile industries that fuelled industrial revolutions in both the UK and Japan, weaving together a shared legacy of innovation with a bold, digital-age vision. Those same punched motifs reappeared in the inventions of British pioneers like Charles Babbage, who used them in his mechanical computer and Ada Lovelace, the world’s first computer programmer. Over time, these patterns evolved into the binary code and pixels that now underpin Britain’s globally recognised film and gaming industries – linking past and present through the language of pattern, precision and progress.
Designed with future use in mind, the fully relocatable and efficient 10 metre x 10 metre modular grid structure will be repurposed after the event, reducing waste and supporting a circular economy. ES Global delivered the pavilion using its innovative Global Modular System and lightweight foundation system to prioritise flexibility and sustainability.
The interior design, created by WOO in collaboration with Stuart Forbes Associates, includes a wide variety of programmed spaces including galleries, gift shop, conference spaces, terrace bar and tea rooms, brought together with a harmonious and refined design language. At the heart of the Pavilion is the Come Build the Future Exhibition, designed by Immersive International. The 20-minute visitor journey showcases the UK’s creative culture and innovation. At the ground level, the pavilion is open, permeable and welcoming, encouraging visitors to seamlessly connect with both the gardens and interior spaces.
The pavilion and the gardens take full advantage of the wide plot creating an inspiring and tranquil setting, reflecting the essence of the British landscape. Blending natural beauty with simplicity, it offers visitors a serene and immersive experience and is a natural testament to the deep-rooted connection between the UK and Japan.
Emma Owens, Director of WOO and lead designer of the UK Pavilion said, ‘The pavilion’s design celebrates Britain at a pivotal moment; our global reputation for innovation and creativity shines through, while the playful facade reflects our innate curiosity and ability to find opportunity in every challenge.
‘This is a space where a rich historic narrative comes alive, and we hope it inspires conversations about British resilience and industriousness for years to come
‘Borrowing from iconic designs from industrial design to textiles, our work on the UK pavilion is inspired by our nation’s rich heritage of innovation, technology and creativity. We hope that visitors will agree that the UK Pavilion stands as an eye-catching and elegant structure at Expo 2025 Osaka.’Carolyn Davidson, The UK’s Commissioner General for Expo 2025, said, “From the creation of the power loom to the invention of the world’s first computer, the UK’s rich history of innovation and invention has provided the world with ideas and products we can’t live without for hundreds of years. But what we often forget is that each of these world-changing solutions started out with a simple idea.
“For Expo 2025, the UK invites visitors to experience a modern, innovative, and uniquely British pavilion which embodies the concept that every simple idea has the power to become something brilliant. Come Build The Future with us at the UK Pavilion.”
The pavilion’s playful facade
The pavilion’s façade sets the stage for an engaging narrative, starting with its striking decorative aluminium exterior. The articulated block pattern of folded perforated panels elegantly envelops the structure. Subtly shifting in appearance throughout the day as light interacts with its varied surfaces, this layered screen gives the building a sense of depth and motion.A seamless journey for all
Ensuring the best possible experience for all visitors, WOO created a seamless journey through the entire pavilion that prioritises accessibility for all. Throughout the pavilion, particular attention was given to creating an intuitive visitor experience and flow, ensuring ease of movement for all guests. With an expected 28 million Japanese and international visitors over the course of the six-month Expo, every aspect of the building was designed to accommodate a diverse audience and provide a visually welcoming environment for everyone.The Pavilion Store
The design exudes a fun and playful atmosphere, celebrating the best of British products and lifestyle, offering visitors the chance to take a piece of Britain home with them. This bright open plan gift shop is designed to be a calm, welcoming space with a neutral colour palette serving as the ideal backdrop to showcase the merchandise. Visitors can choose from a range of quintessential British-made icons – from the UK mascot, PIX, and Union Jack umbrellas to traditional food, drinks and Paddington Bear. The pavilion store will also showcase iconic brands, such as: Liberty, Burleigh Pottery, POTR, Willsow and Edinburgh Natural Skincare to name a few, providing visitors with a snapshot of the UK’s innovative brand portfolio. The light boxes and suspended cubes add a sense of playfulness to the atmosphere, appealing to all visitors.
The Restaurant
The concept was to create a warm and inviting atmosphere, evoking the charm of a traditional British tearoom. The neutral colour palette, inspired by the gift shop, is mirrored in the restaurant and complemented by the detailed patterns of Liberty wallpaper. This space enjoys direct access to the gardens, providing visitors with the opportunity to dine outside. The menu offers a curated selection of traditional British food, drawing inspiration from across the UK. Embracing the essence of quintessential British tea rooms, the design is a fusion of eclectic and nostalgic elements, decorated with an abundance of teapots and teacups.The Johnnie Walker Bar
Located above the restaurant, the Johnnie Walker Bar welcomes all Expo visitors, offering breathtaking views over the water framed by the pixelated screen of the feature façade while they indulge and unwind. With its striking double-height space, mirrored ceilings and walls, it creates a captivating setting making it a must-visit destination. Guests can enjoy a selection of wines, craft beers, and refreshing ciders and cocktails, crafted with premium spirits sourced from across the UK. The bar provides an immersive experience, where the mirrored ceiling amplifies the effect of the backlit perforated facade screen, creating an atmospheric interplay of light and reflection.
The Hospitality suite
Featuring elegant interiors including distinctive wallpaper by Liberty, the Hospitality suite and meeting rooms located on the top floor are set to welcome delegates from around the world. Designed to engage, inspire, and connect, the programme will showcase British excellence on a global stage – aligning with Expo’s theme weeks and strengthening ties between the UK and Japan. From the lush gardens to the third floor of the pavilion, visitors are invited to immerse themselves in the charm of British culture. Indulge in the timeless tradition of afternoon tea or savour the irresistible flavours of classic fish and chips at the restaurant – a true taste of Britain awaits.
Sustainability in use
ES Global is actively exploring opportunities for these materials to be reused at upcoming events across Japan or worldwide, ensuring they continue to serve a purpose while minimising their environmental footprint. This approach highlights the pavilion’s commitment to sustainable practices and long-term environmental responsibility.
BUILDING FACT SHEET
Size of pavilion: 1760 sq m
Structure: Fully demountable and relocatable
Team credits:
• Client: UK Government – Department for Business and Trade
• Architecture and interior design: https://wooarchitects.com/
• Construction: ES Global https://es.global/
• Interior design – Stuart Forbes Associates https://www.stuartforbes.com/
• Experience exhibition – Immersive International https://www.immersive.international/
• Lighting – Speirs Major Light Architecture https://smlightarchitecture.com/
• Landscape design – Fira Landscape https://www.fira-la.com/
• Operators – Bray Leino Operators https://www.brayleino.co.uk/
• Engineering – Momentum Engineering https://www.momentumengineering.com/Sponsors: First wave of UK Pavilion sponsors includes iconic global brands AstraZeneca, Aston Martin, and IHG Hotels & Resorts
ABOUT WOO
WOO are renowned architects of experience. Designing sporting, community and cultural venues that immerse, inspire and endure, they operate from studios in London, Paris, and Los Angeles. WOO’s designs span the globe, seamlessly blending innovation and storytelling to create spaces that connect with people and leave lasting impact. Since leading the design for the London 2012 Olympics, WOO have specialised in both permanent and temporary facilities, delivering transformative experiences for global events, including the Paris 2024 Olympic and Paralympic Games, the Commonwealth Games, and the reimagining of FC Barcelona’s iconic Camp Nou. Beyond world-class sporting venues. Their portfolio extends to community-focused projects such as London’s BBC Earth Experience at Earls Court, Birmingham’s Edgbaston and Hudayriyat sports masterplans and impressive temporary landmarks such as the UK pavilion at Expo 2025 Osaka.
ES GLOBAL
ES GLOBAL is a lead contractor for major events and projects around the world, designing and delivering relocatable architecture and structures. Starting over 50 years ago, and with regional offices across four continents, the business provides touring stages for concerts, venues for cultural events and sporting spectaculars, and critical infrastructure. Some of ES GLOBAL’s most notable work has been to contribute to the success of major events such as Live Aid and for artists including the Rolling Stones, Paul McCartney, Madonna, Bruce Springsteen and Harry Styles. On the sporting stage, the team has delivered venues for the London 2012, Rio 2016, Tokyo 2020 and Paris 2024 Olympic Games, and is working with the USA Government overseeing design and delivery for the Osaka World Expo 2025 USA pavilion as well as the Australia, Canada and UK pavilions. With an established Japanese office, ES GLOBAL is expanding its presence in the region, leveraging its expertise for future projects and long-term growth.
WOO architects 公式サイト
https://wooarchitects.com/uk-pavilion-osaka/









