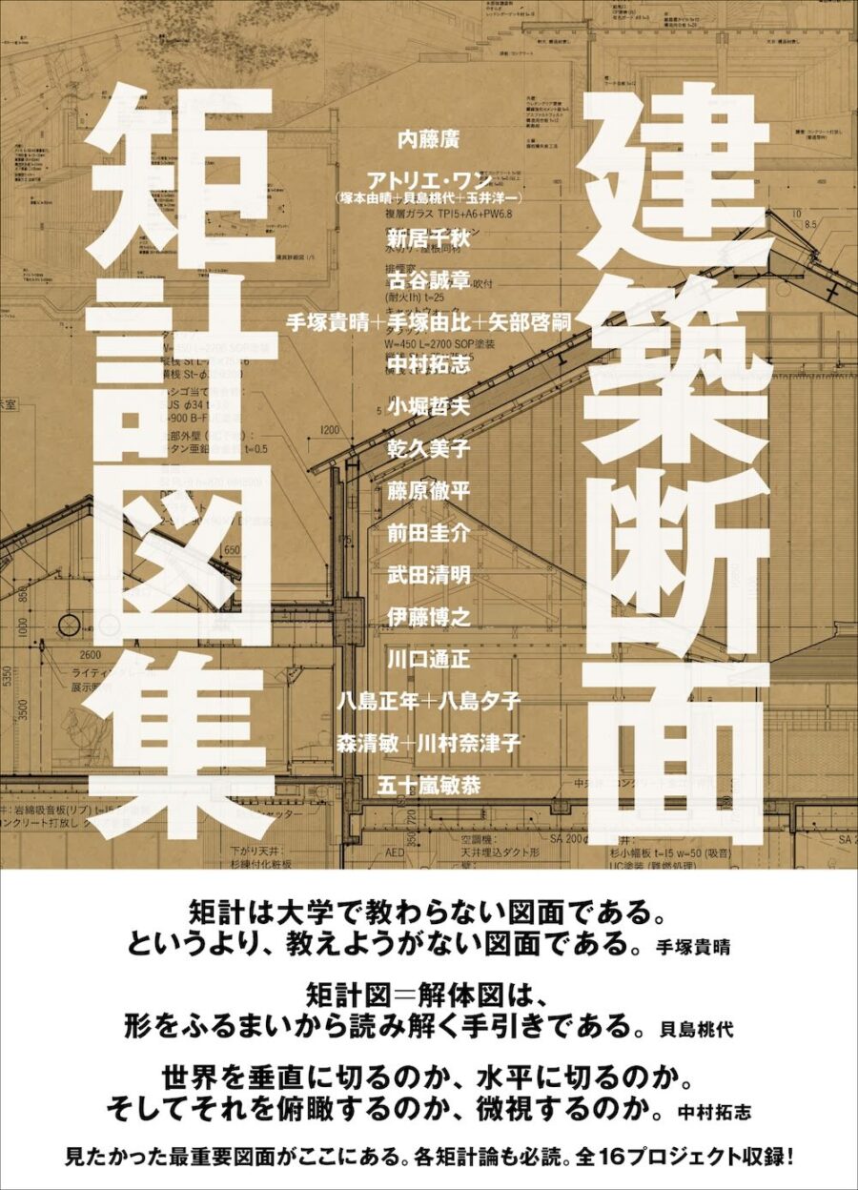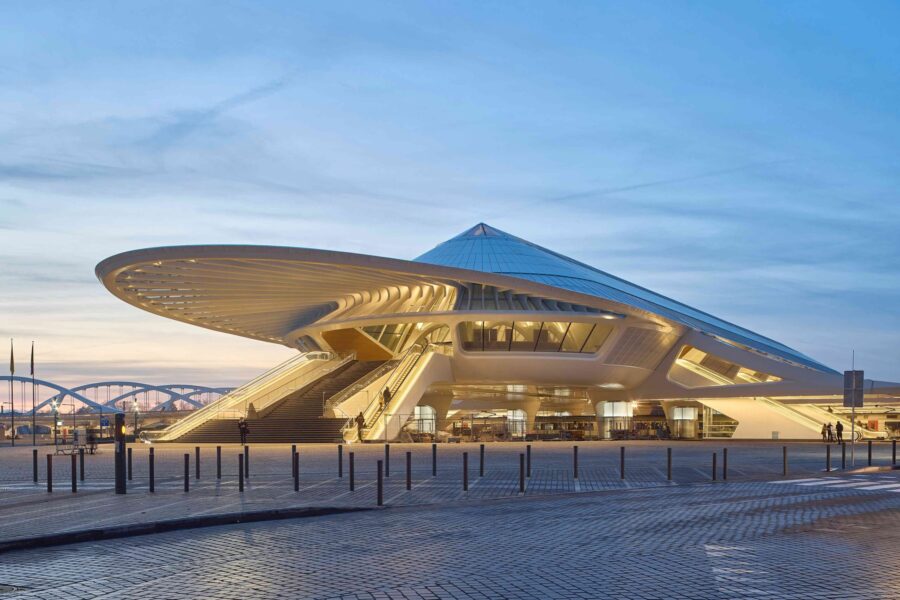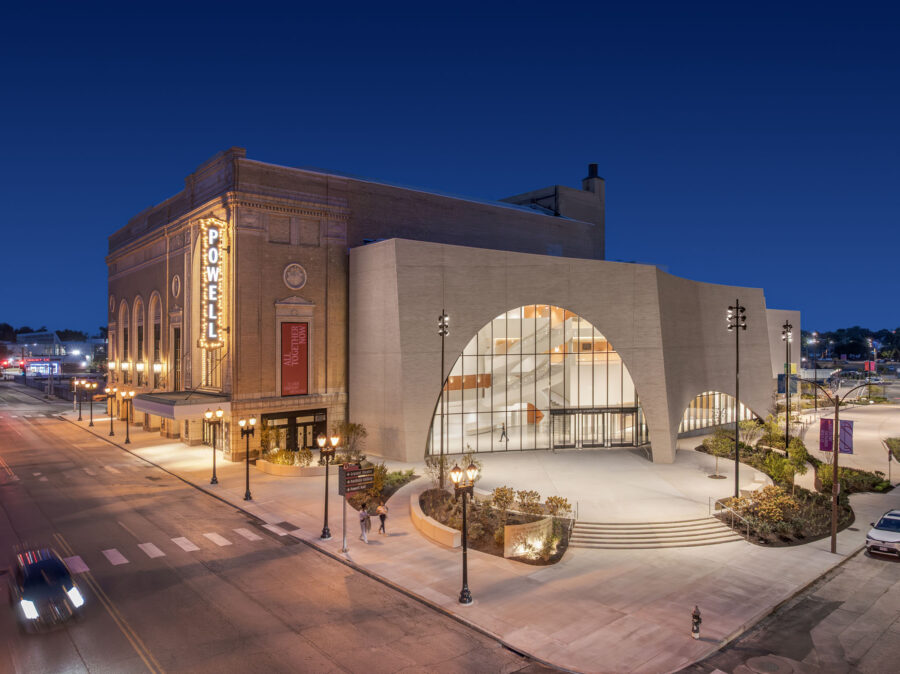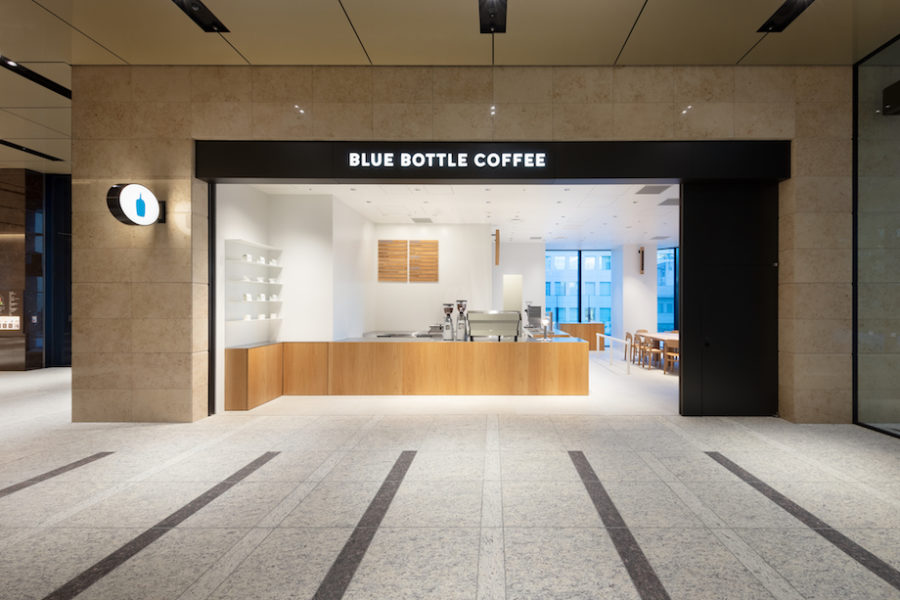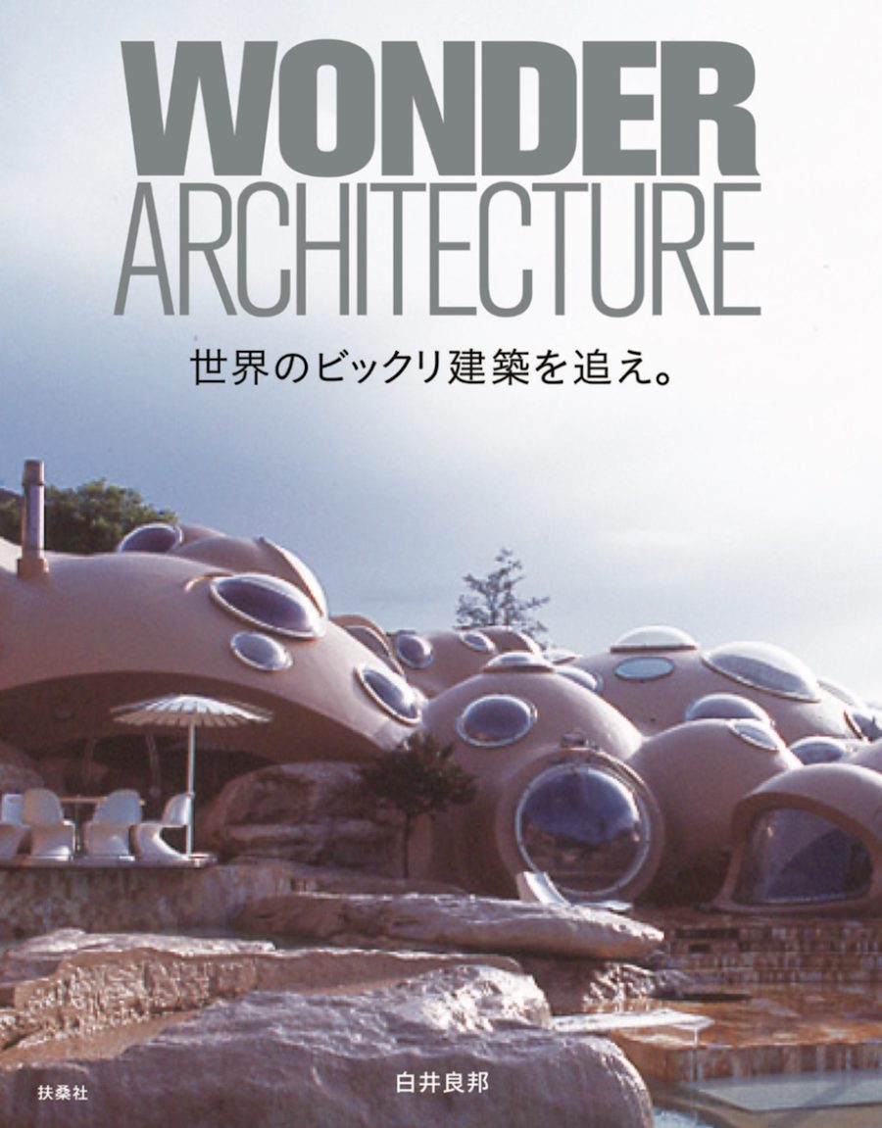
CULTURE
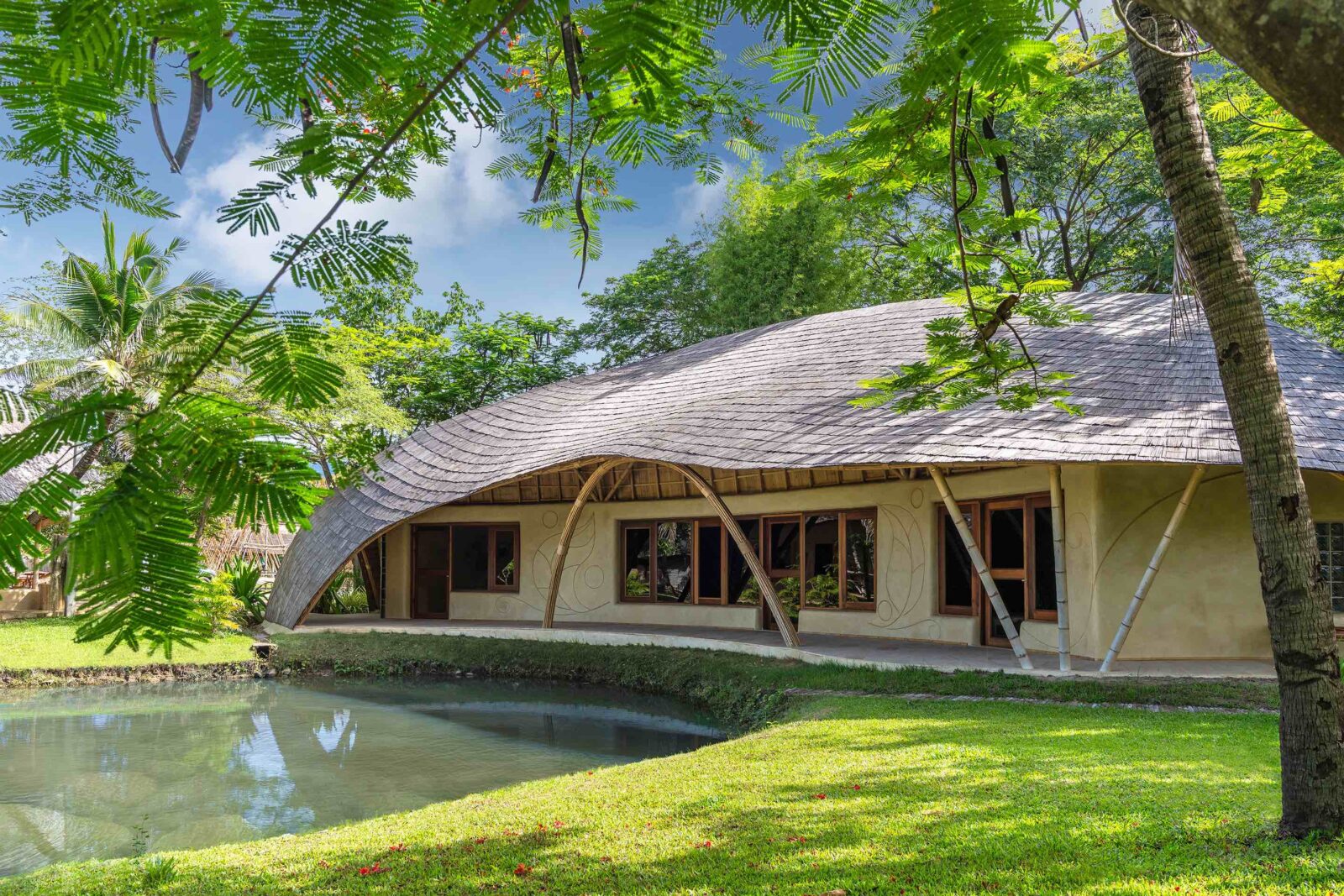
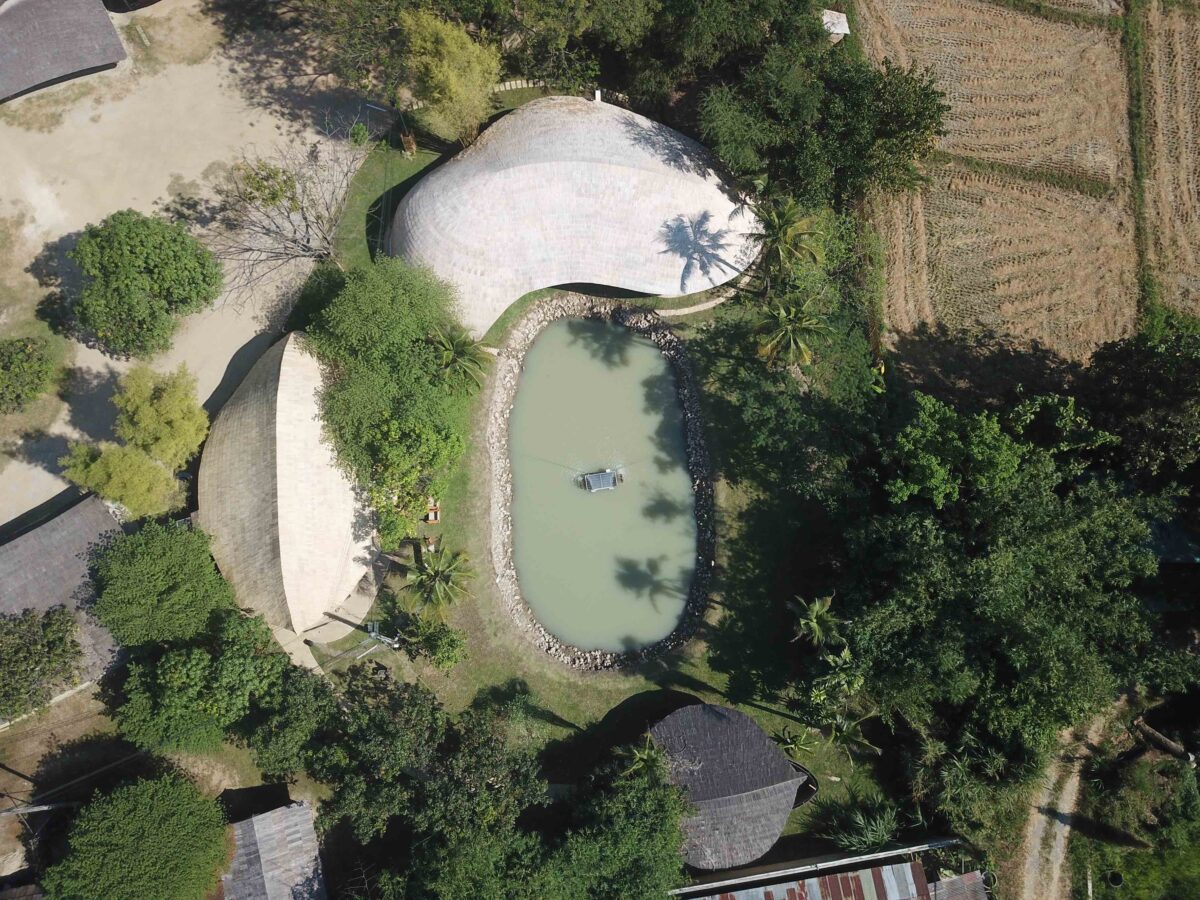
Photo: Markus Gortz, Markus Roselieb
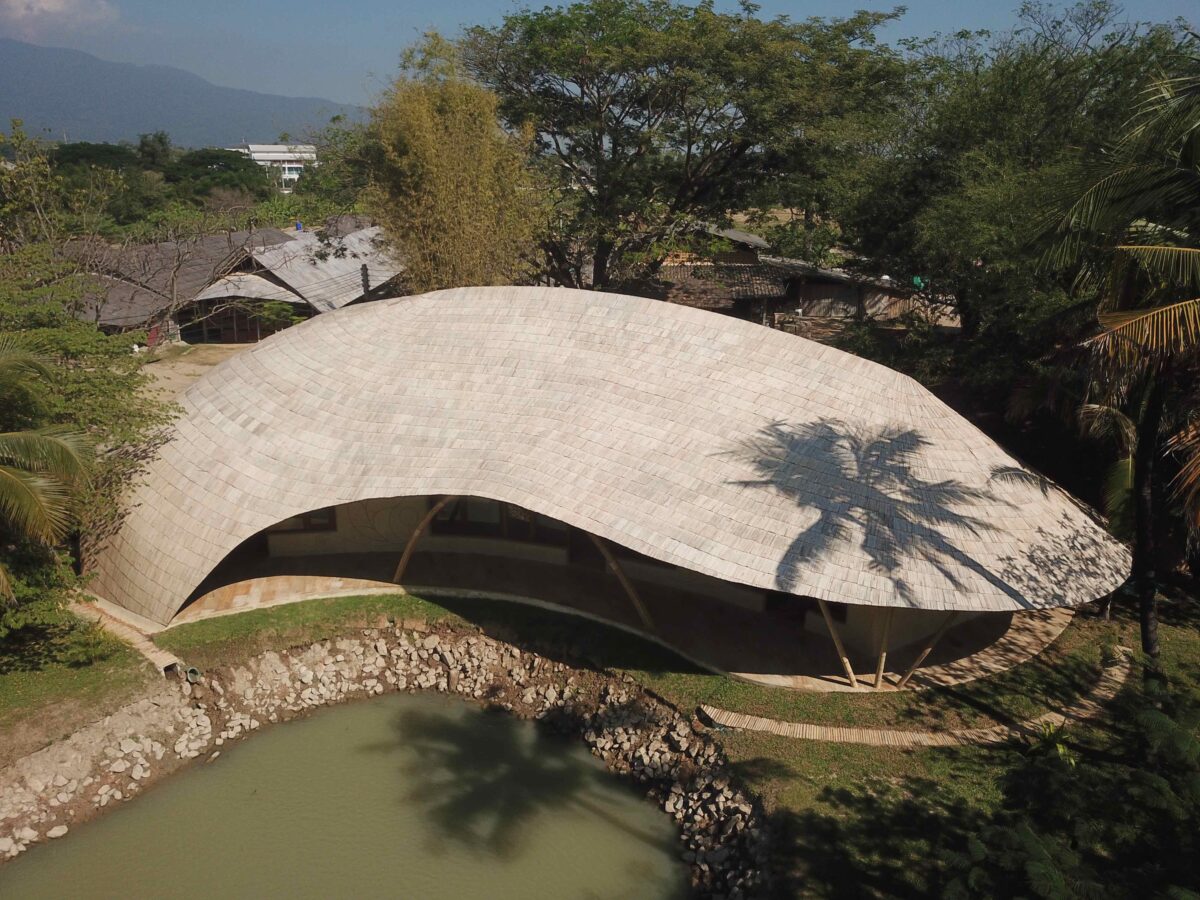
Photo: Markus Gortz, Markus Roselieb
タイのチェンマイに位置する〈水辺の建築事務所(Architect Office at the Water’s Edge)〉は、自然素材を活用した持続可能な建築を手がけるチェンマイライフアーキテクツ(Chiangmai Life Architects)による自社オフィスです。
大屋根を構成する竹や、粘土やわらを用いてつくる日干しレンガ「アドベブロック」という、自然素材で構成された建築となっています。
注目ポイント
- 自らの理念を体現する、建築事務所の自社オフィス
- 自然・職人技・現代的快適性を融合した空間
- 風景と一体化する曲線的で有機的な建築形態
- 現代のニーズに適応する「バイオクリマティック」なアプローチ
(以下、チェンマイライフアーキテクツから提供されたプレスキットのテキストの抄訳)
自然、職人技、現代の快適性を融合させた空間
このオフィス空間は、機能性、持続可能性、そして笑顔を基本理念に据え、ウェルビーイングとイノベーションを両立する、創造性を育む聖域として設計された。
建物は自然の池の縁に位置し、その有機的な形態は岸辺の曲線に寄り添うように展開され、建築と風景とがシームレスに融合している。
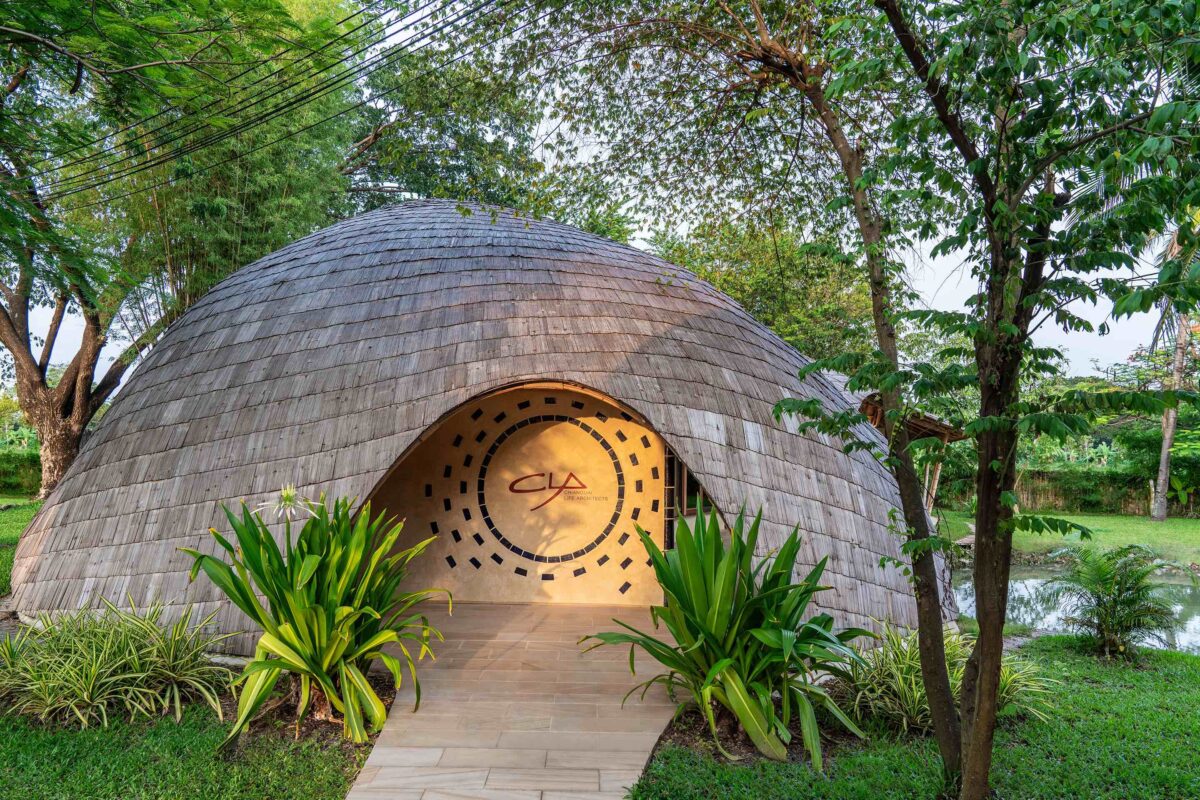
Photo: Markus Gortz, Markus Roselieb
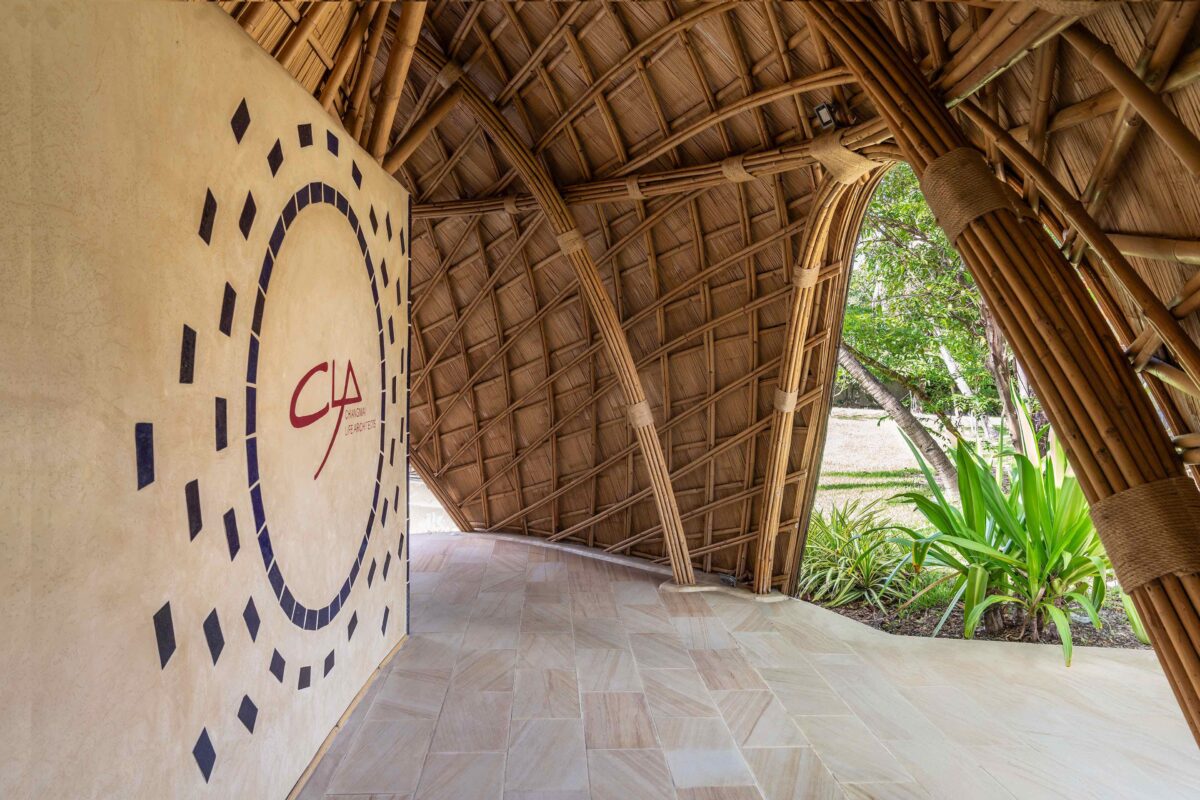
Photo: Markus Gortz, Markus Roselieb
流動する構造と光の演出
入り口では、流動的な構造を象徴する大きな竹の屋根が地面まで流れ落ち、来訪者を迎えるアーチを形成している。
内部空間は水辺に向かって完全に開かれており、水面に反射する太陽光の揺らぎが壁面に動的な光のパターンを描き出す。温かみのあるアースカラーと露出した竹の構造要素が、昼間には自然光を柔らかく拡散させ、夜間には隠されたLEDストリップ照明が穏やかな雰囲気を演出する。
自然素材で構成された温かみのある空間
コンパクトなプログラムには、2つのオープンワークスペースと会議室が含まれ、後部には2つのトイレが配置されている。
外壁にはアドベブロックと竹を用いており、最小限のカーボンフットプリントに配慮すると同時に、触れて感じることのできる人間味のある質感を備えている。
アドベ(Adobe):砂、砂質粘土とわら等を混ぜ合わせ、レンガ状に成形し、日なたで干してつくる天然建材
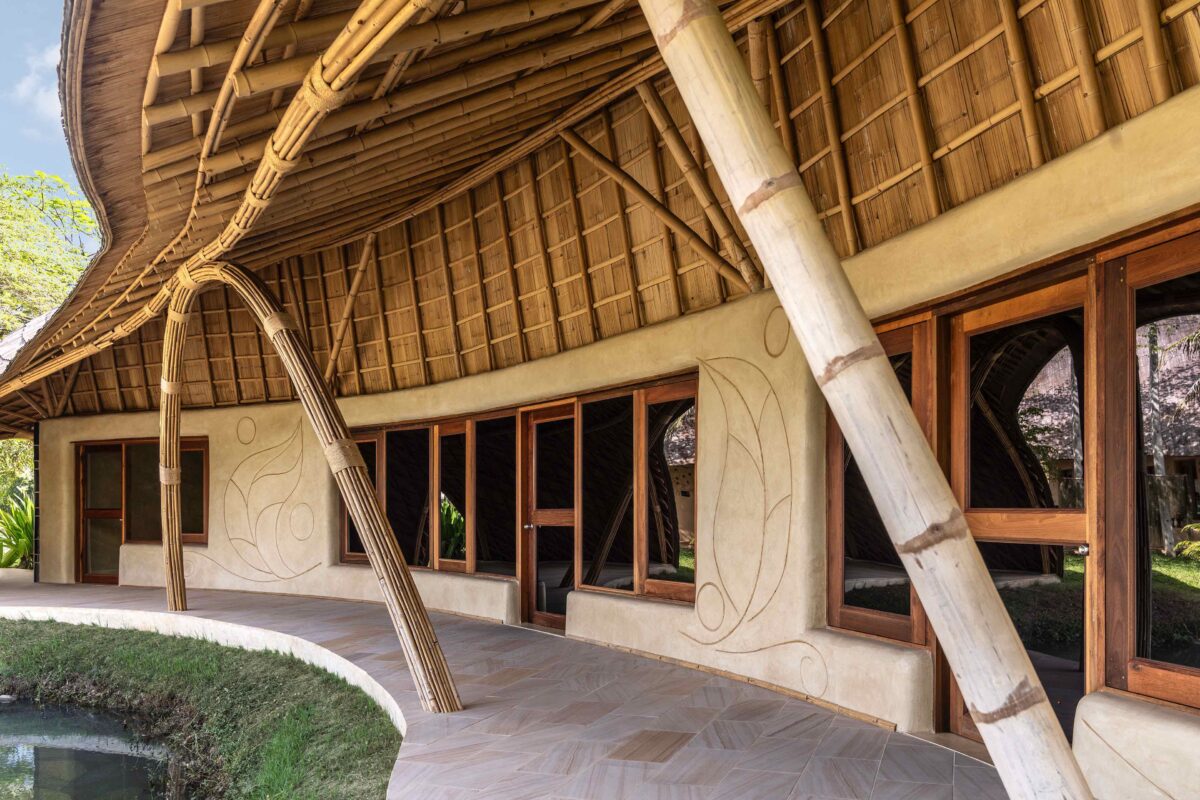
Photo: Markus Gortz, Markus Roselieb
バイオクリマティックな建築手法
自然素材と現代技術を融合させた設計により、この建築は21世紀のニーズに適応した「バイオクリマティック(生物気候学的)」なアプローチを体現している。
呼吸する外皮が受動的な熱的快適性を実現する一方で、内部には高効率の空調システムと先進的な空気清浄設備が導入されている。この建築が位置する地域は季節によって空気質が著しく悪化するため、これらの設備は不可欠な要素である。
会議室には遠隔会議設備を備えており、地域に根ざした文脈の中でグローバルな接続性を重視する私たちのコミットメントを反映している。
このプロジェクトは、素材の正直さ、自然環境との調和、そして感情的な共鳴を通じて、日常の体験を豊かにする、気候意識の高い喜びに満ちた空間を創出するという私たちの抱負を体現するものである。
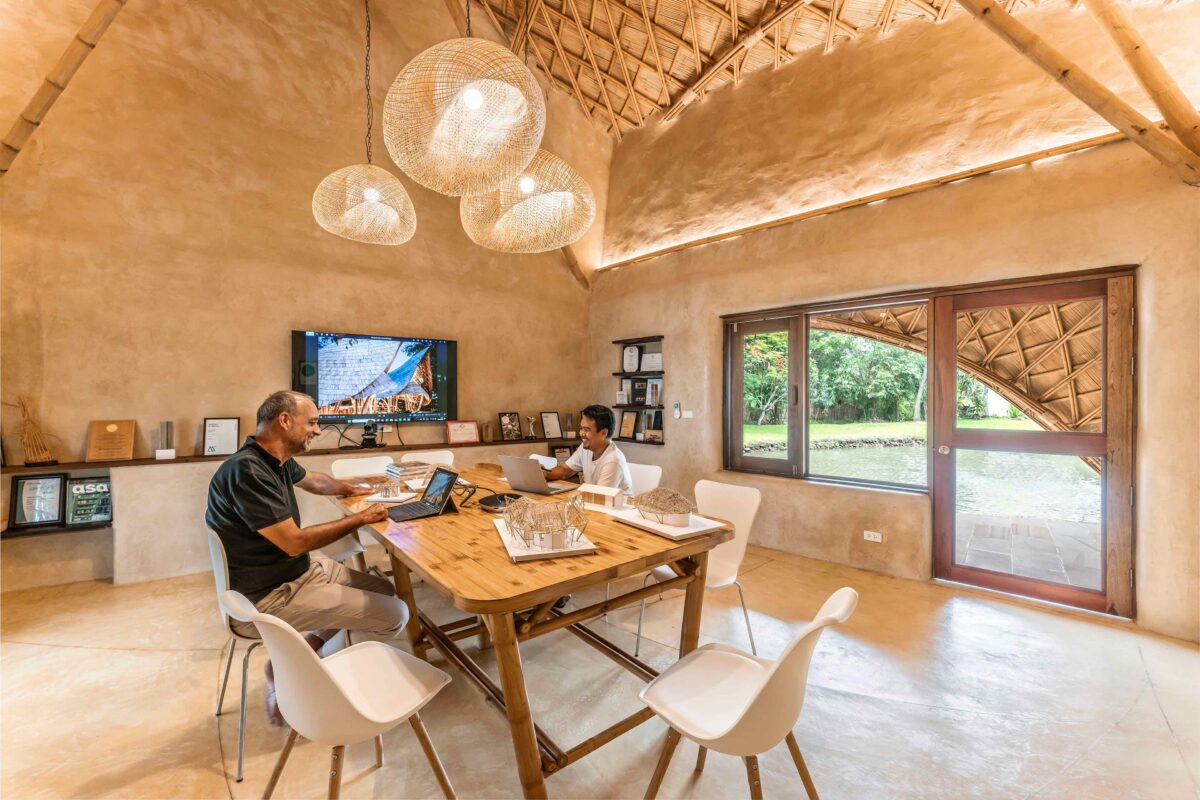
Photo: Markus Gortz, Markus Roselieb
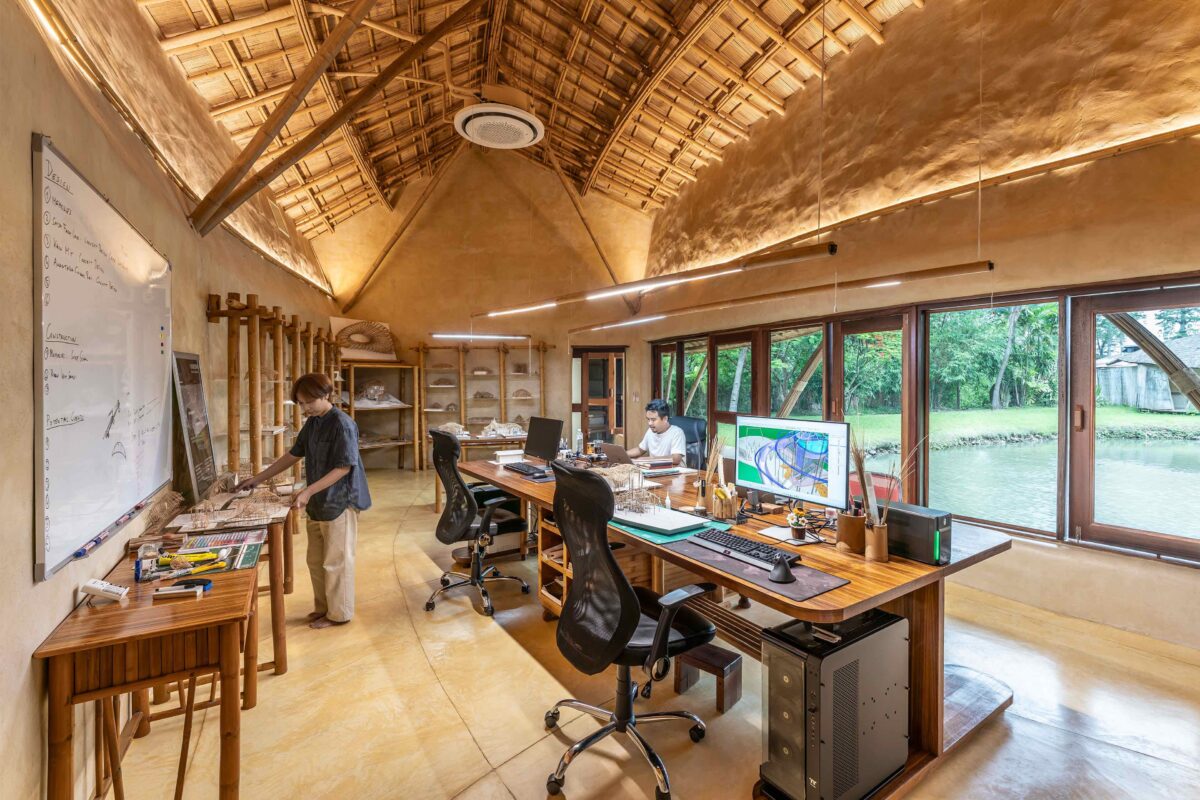
Photo: Markus Gortz, Markus Roselieb
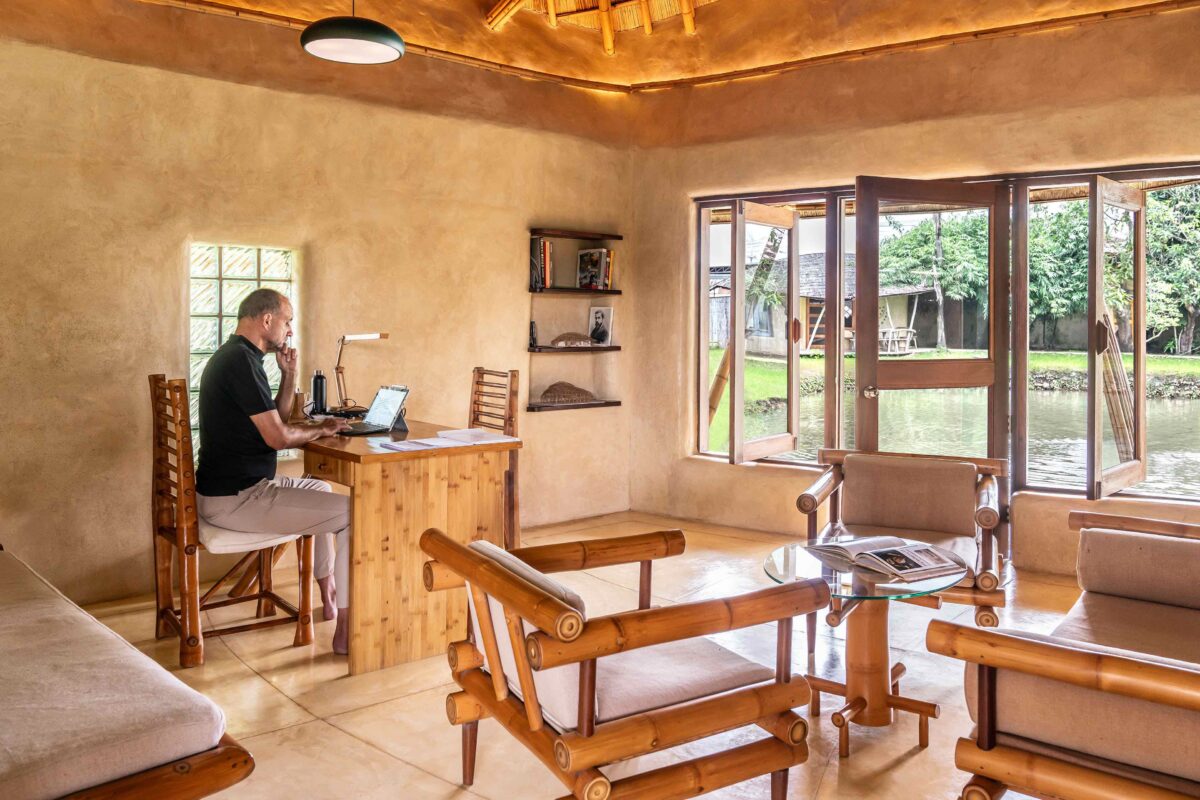
Photo: Markus Gortz, Markus Roselieb
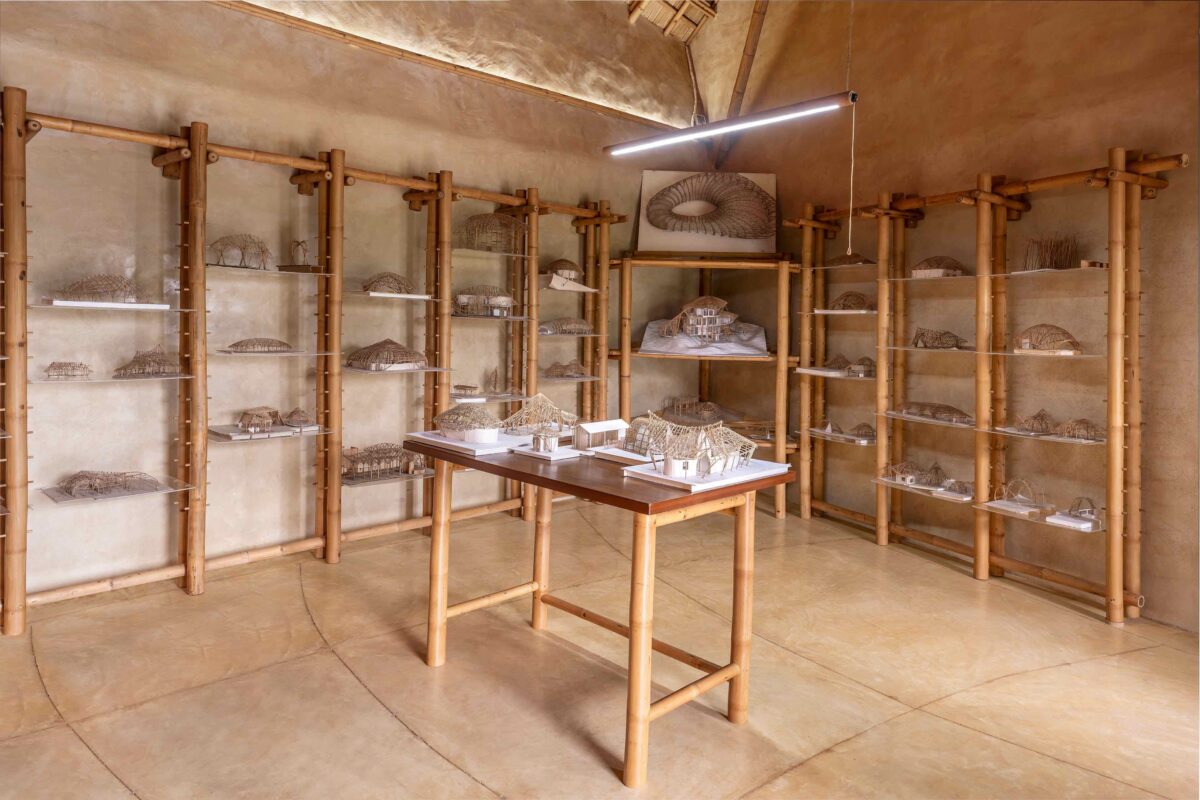
Photo: Markus Gortz, Markus Roselieb
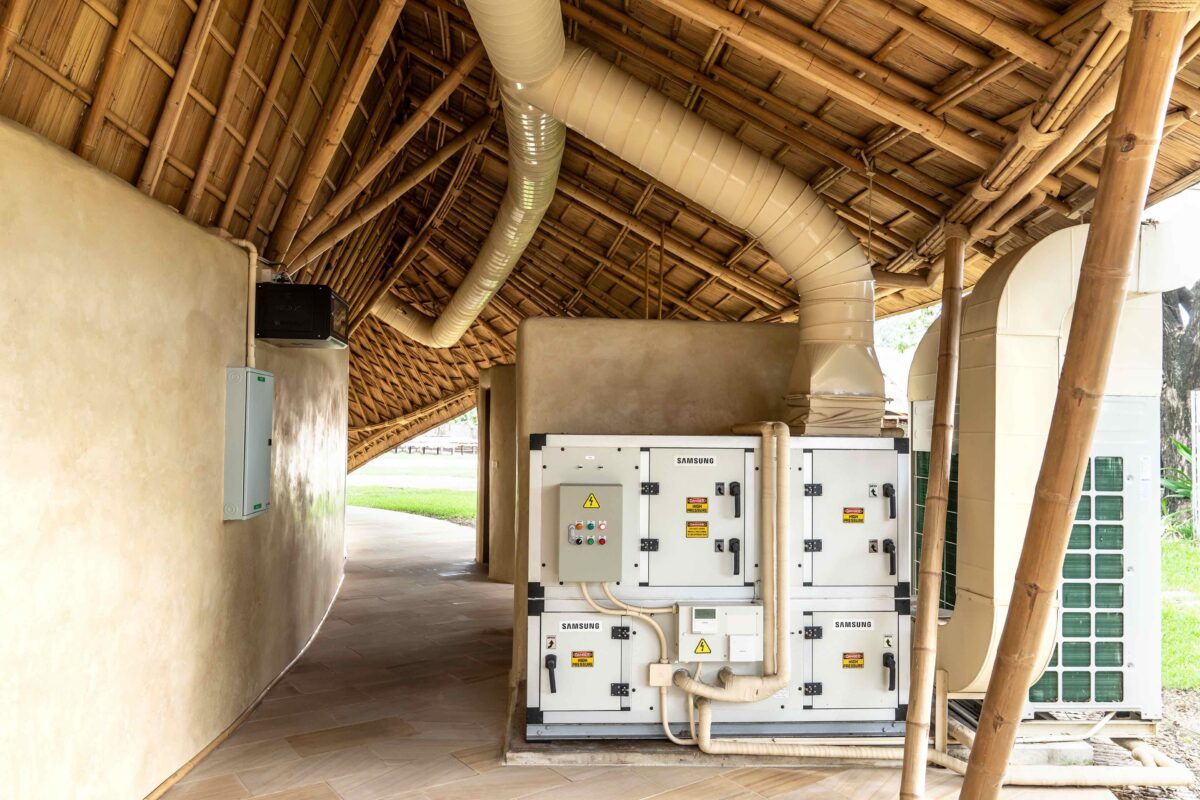
Photo: Markus Gortz, Markus Roselieb
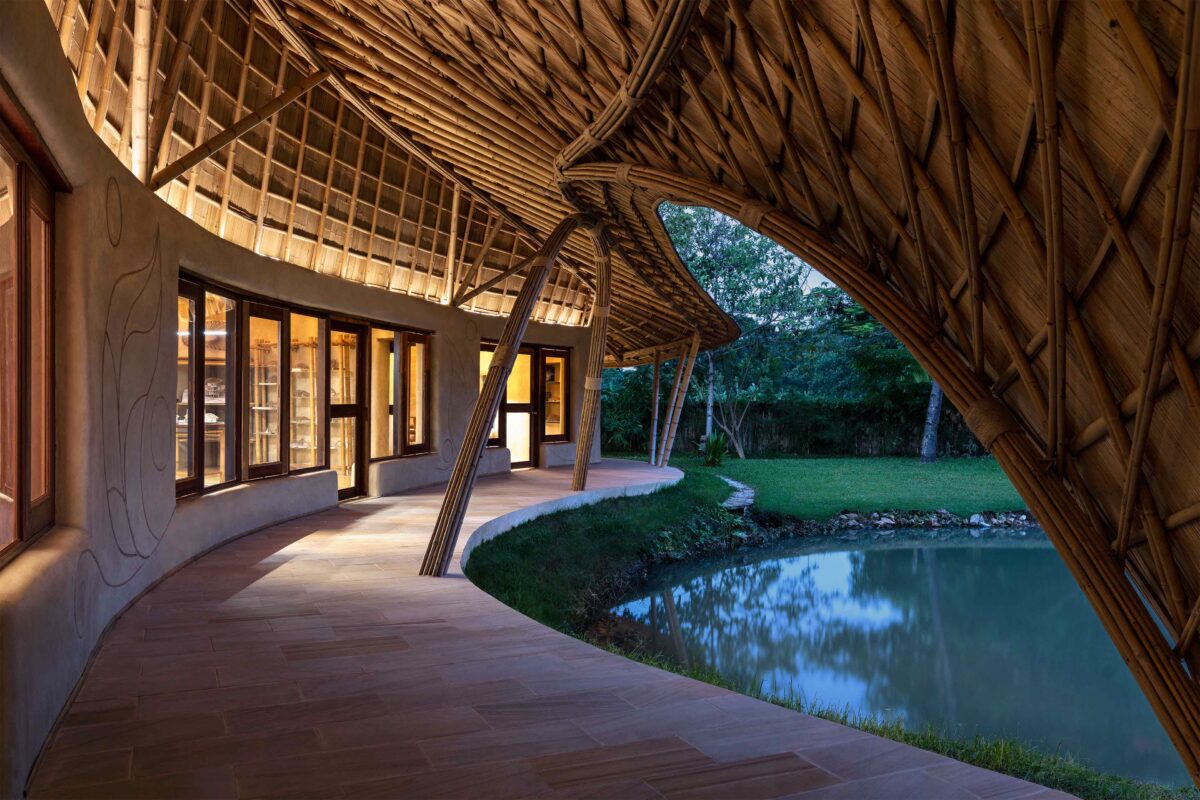
Photo: Markus Gortz, Markus Roselieb
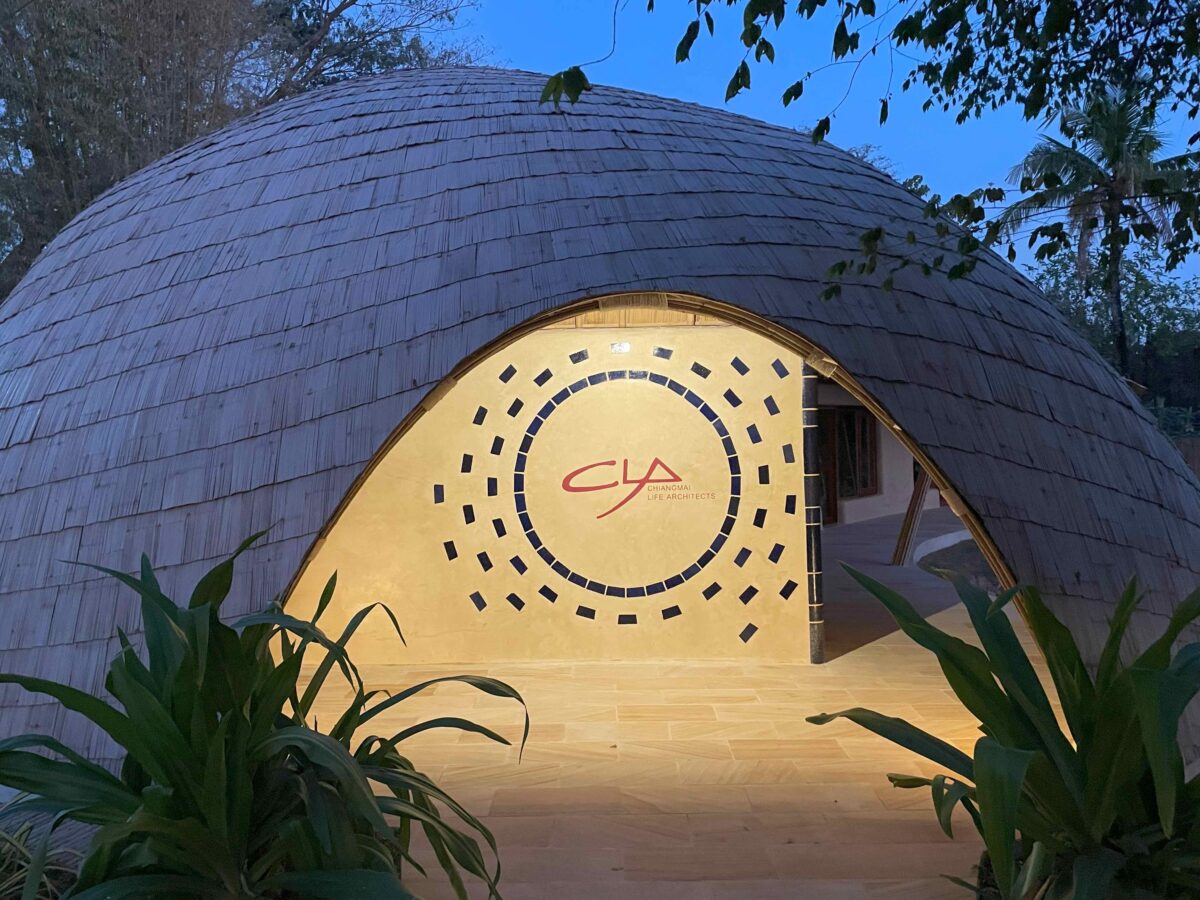
Photo: Markus Gortz, Markus Roselieb
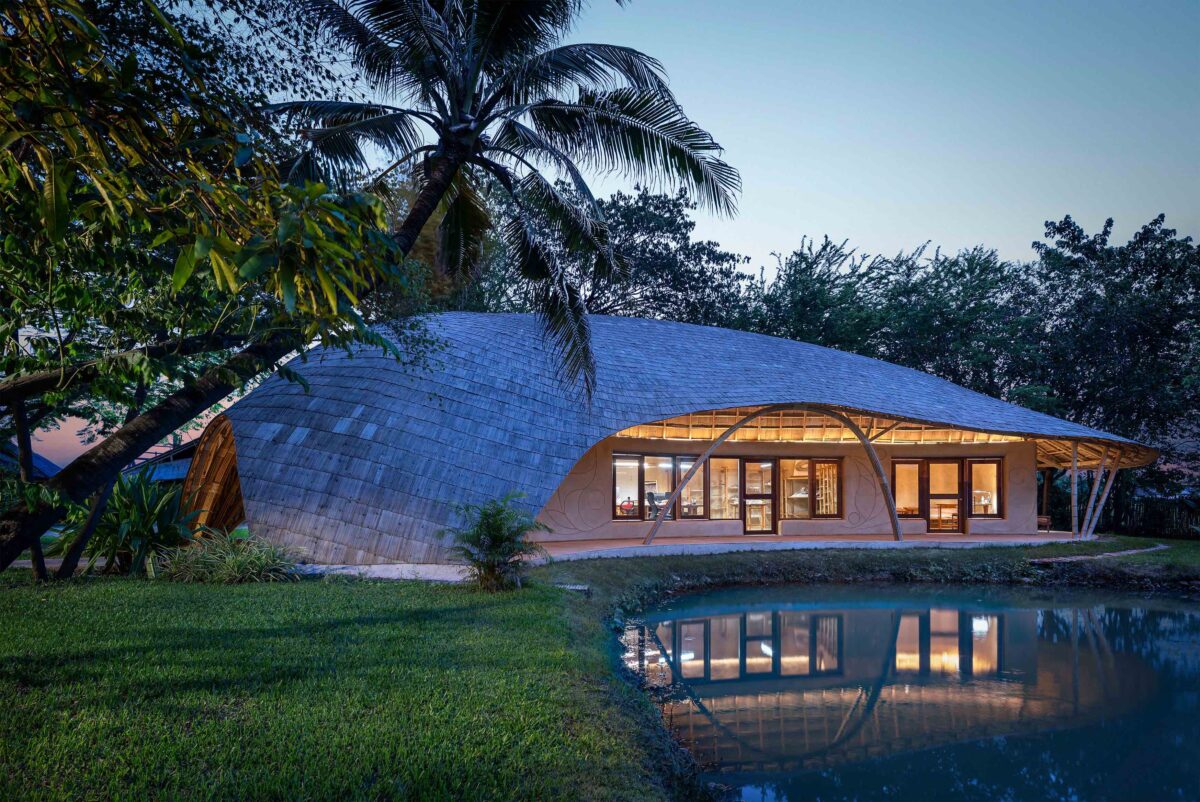
Photo: Markus Gortz, Markus Roselieb
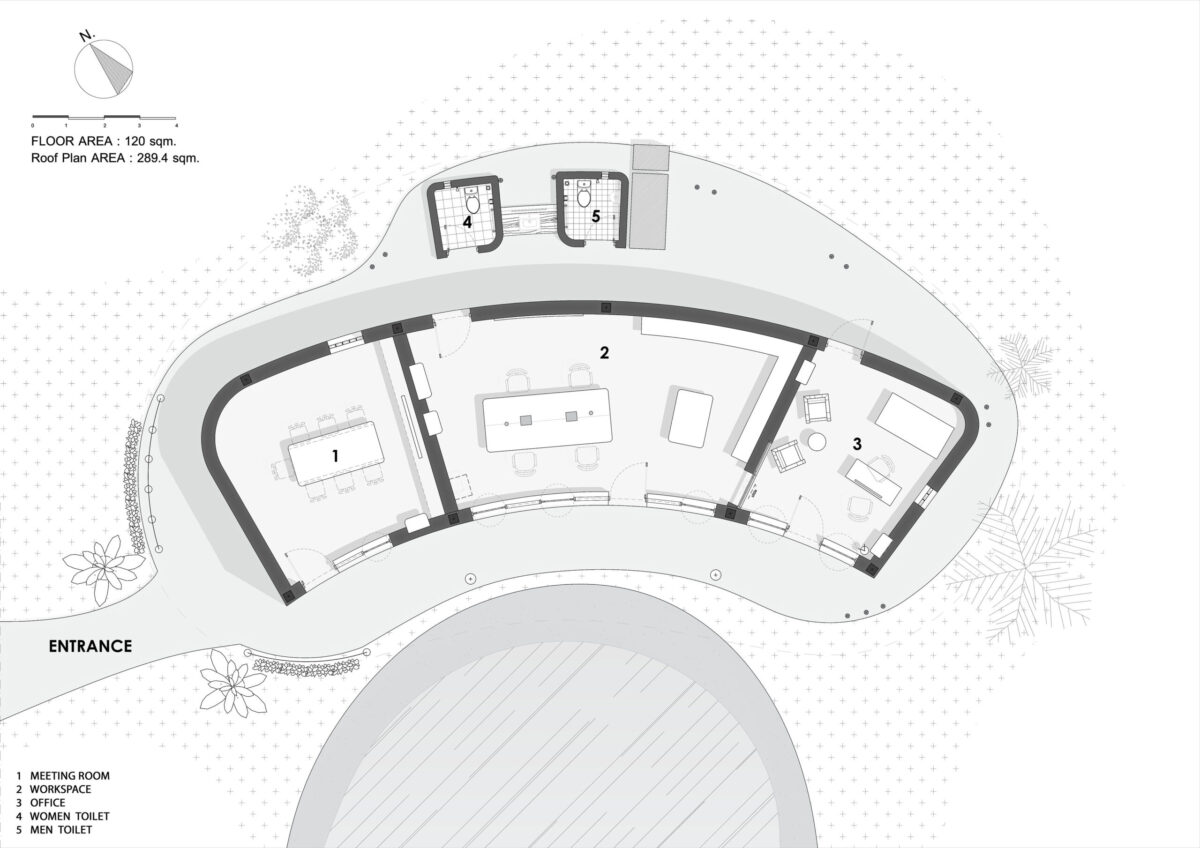
Plan
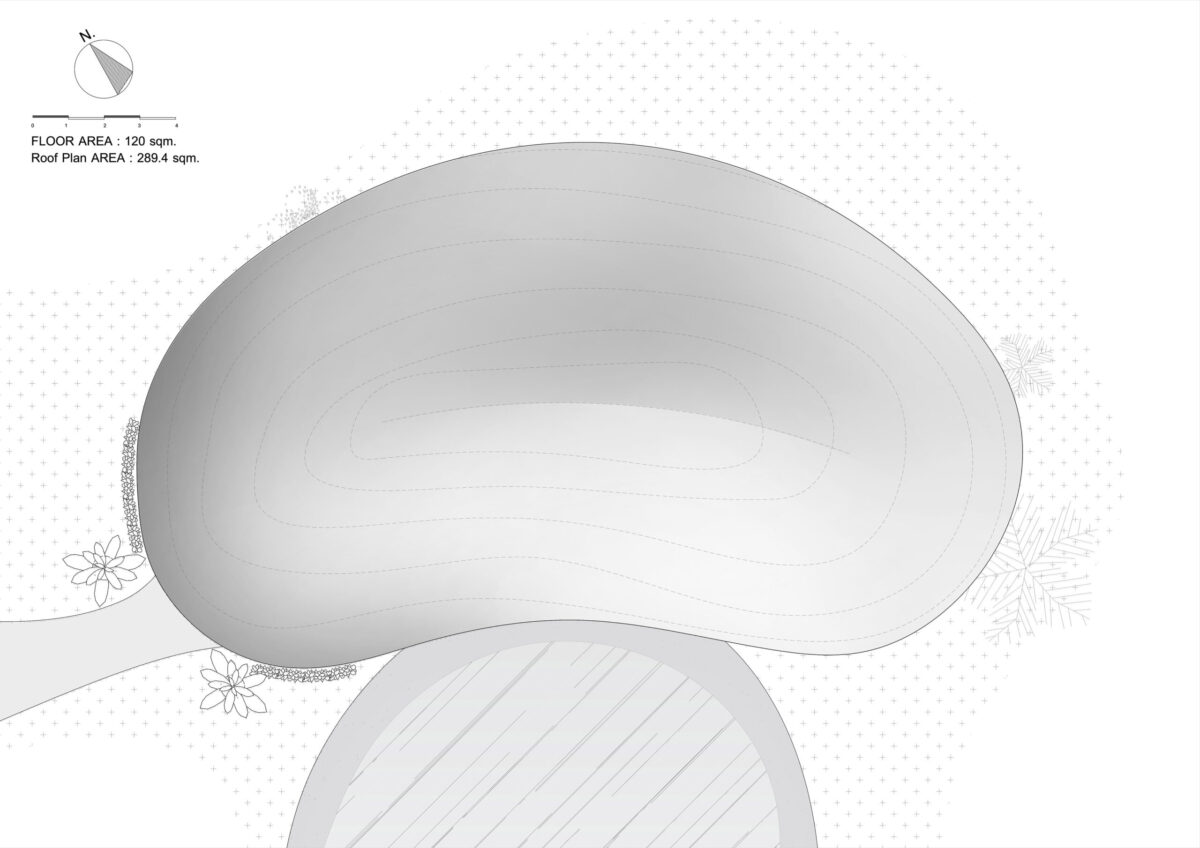
Roof Plan
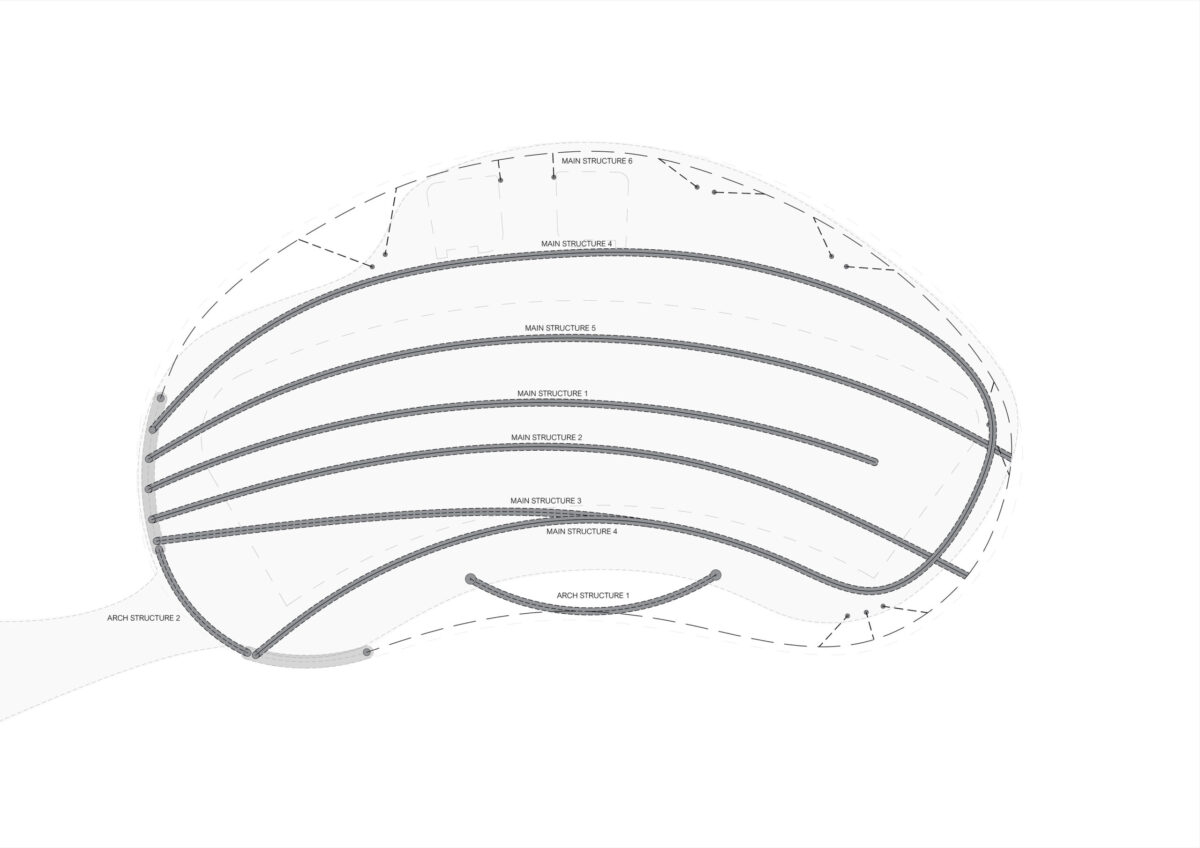
Structural drawing
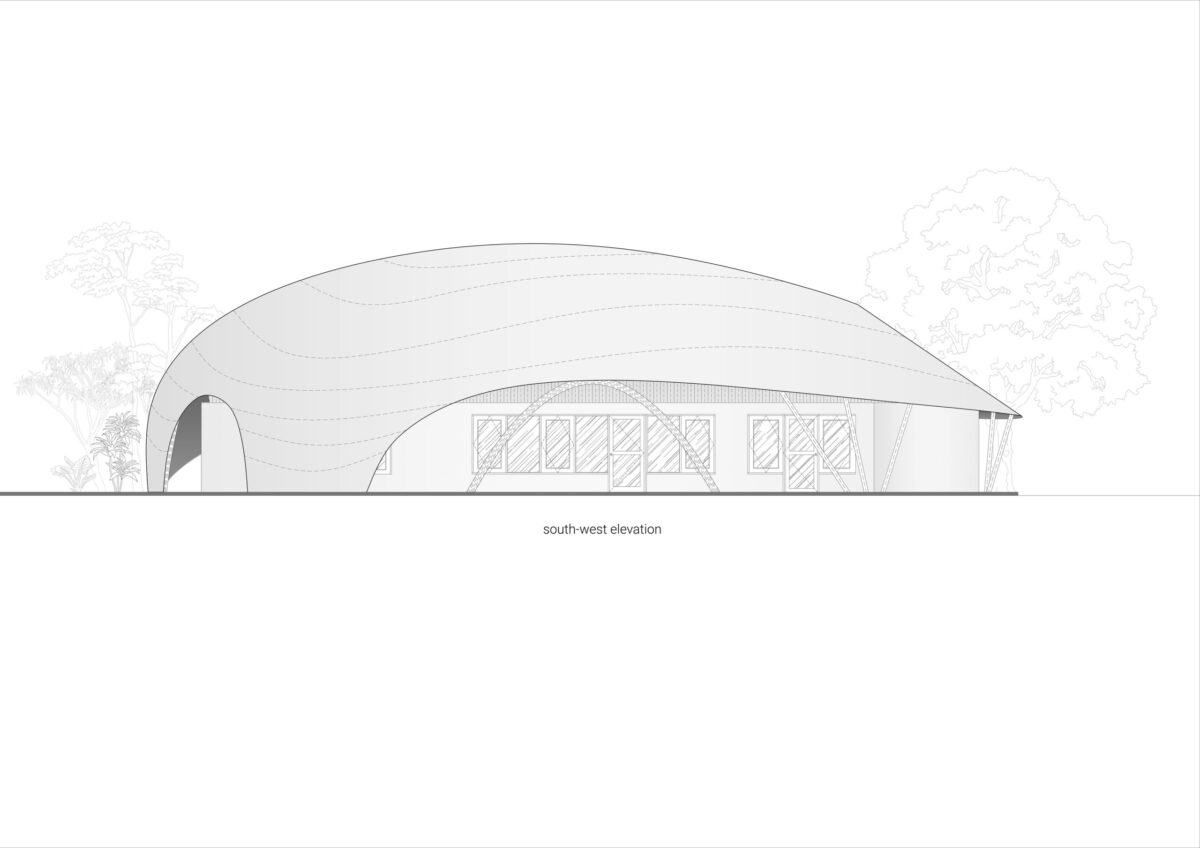
Elevation
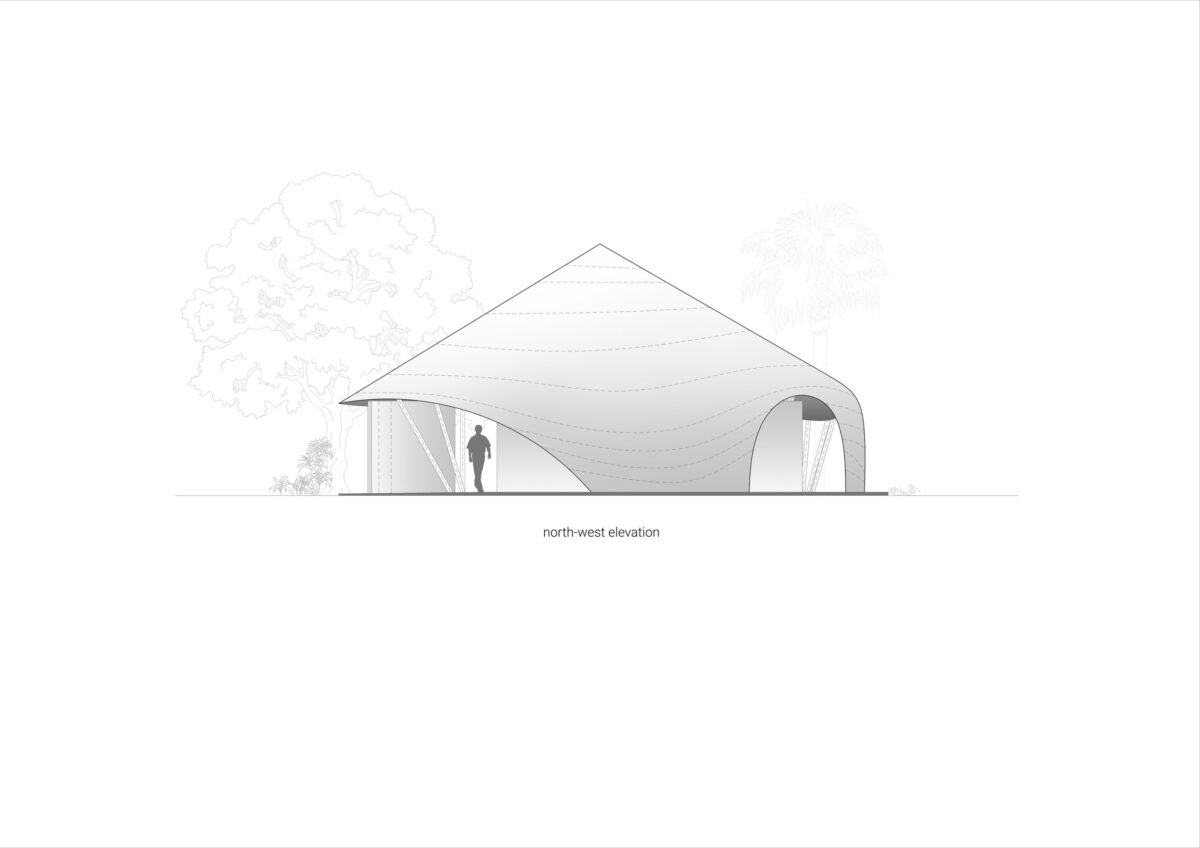
Elevation
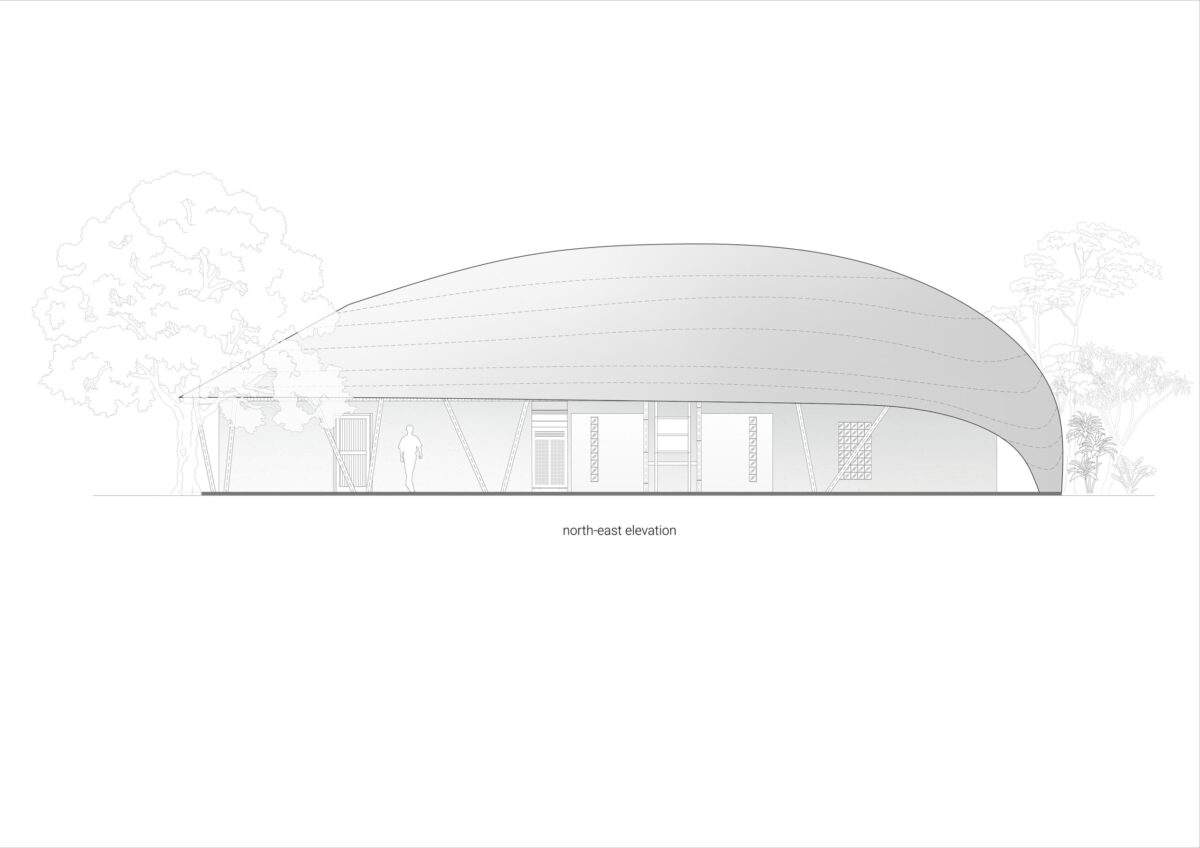
Elevation
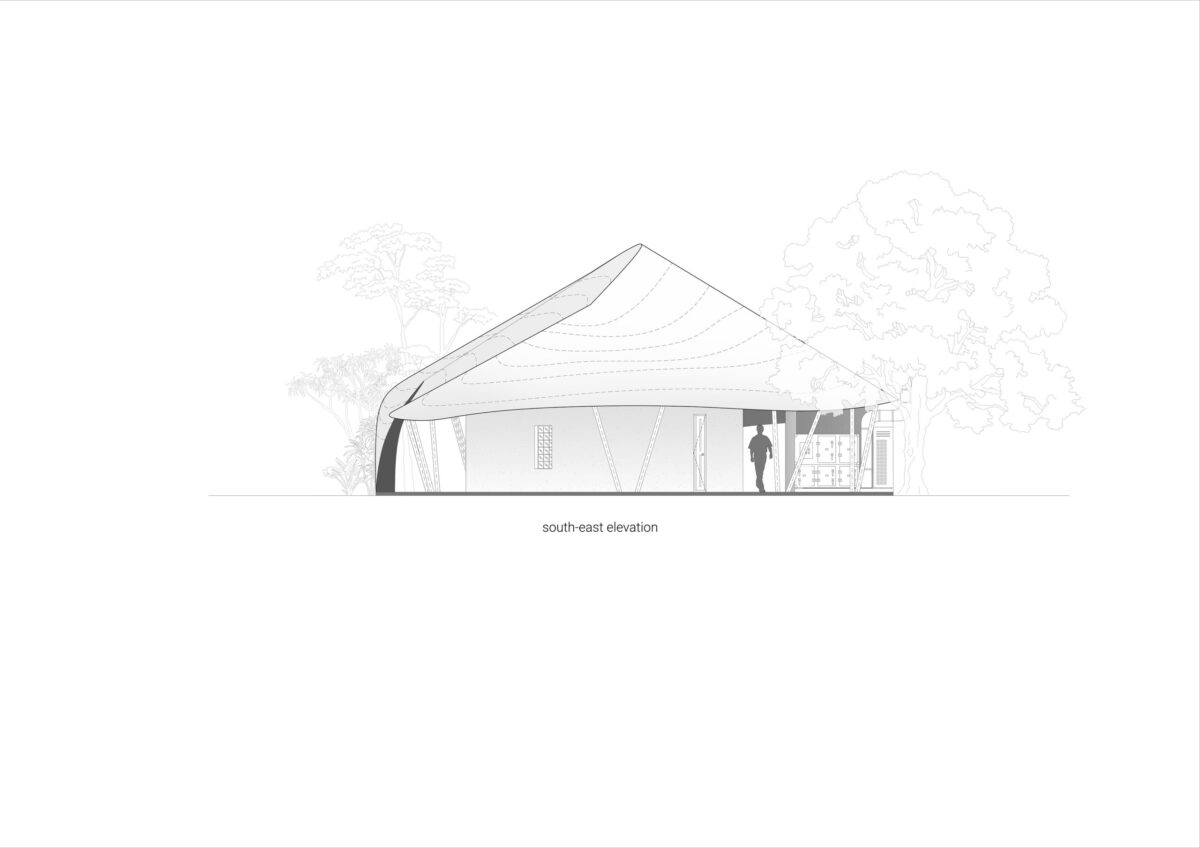
Elevation
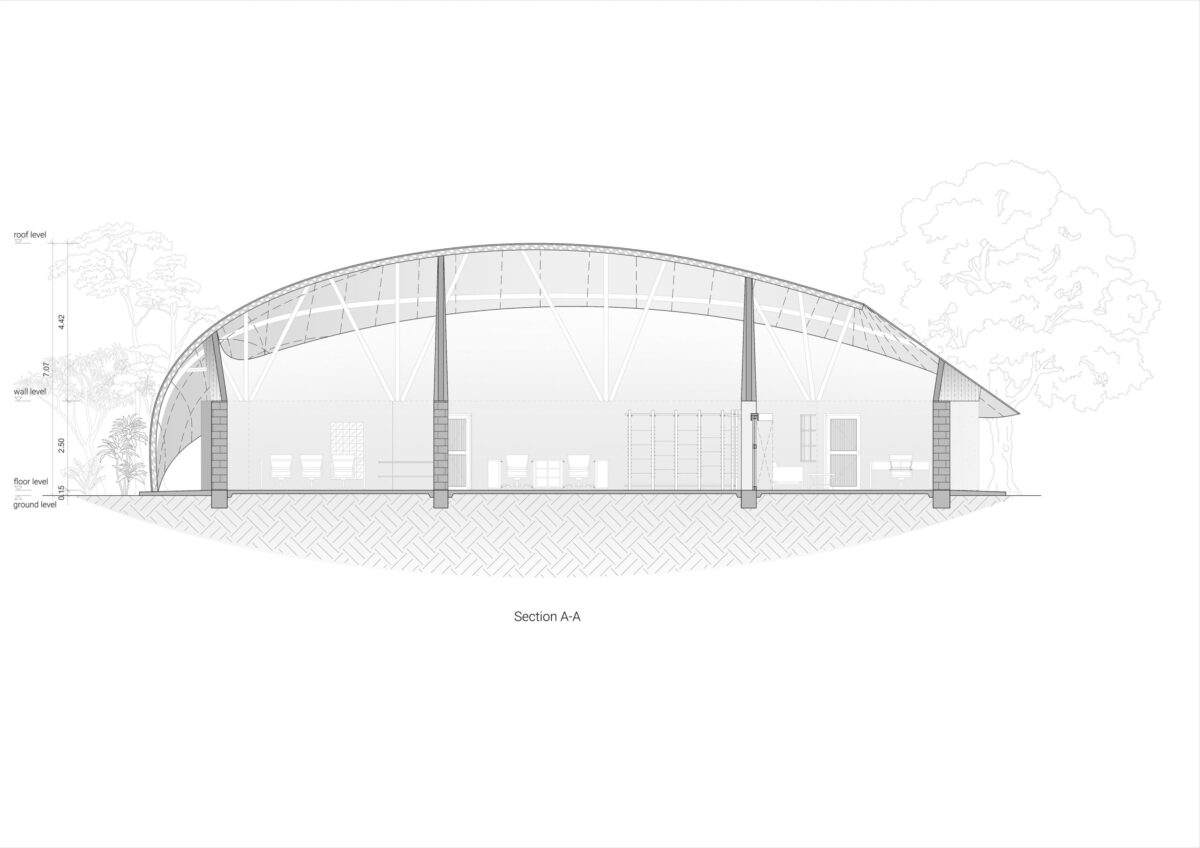
Section
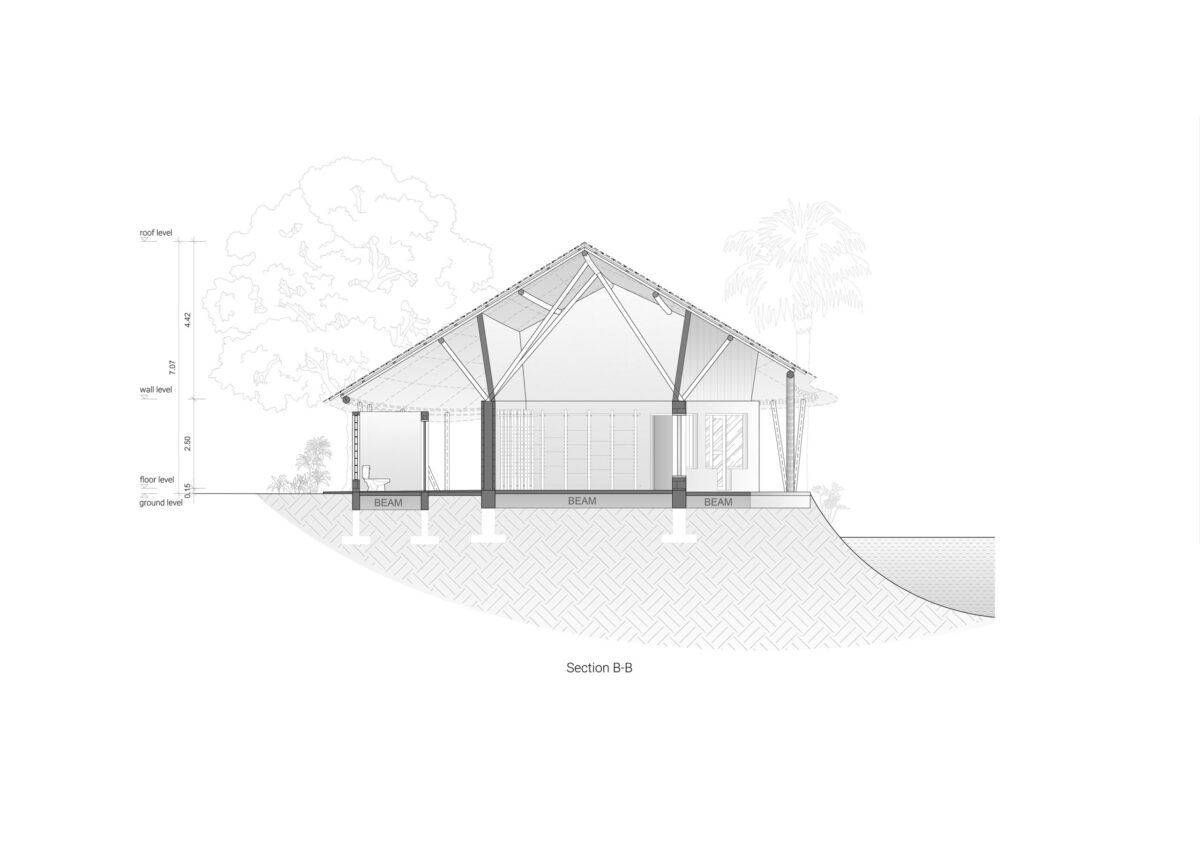
Section
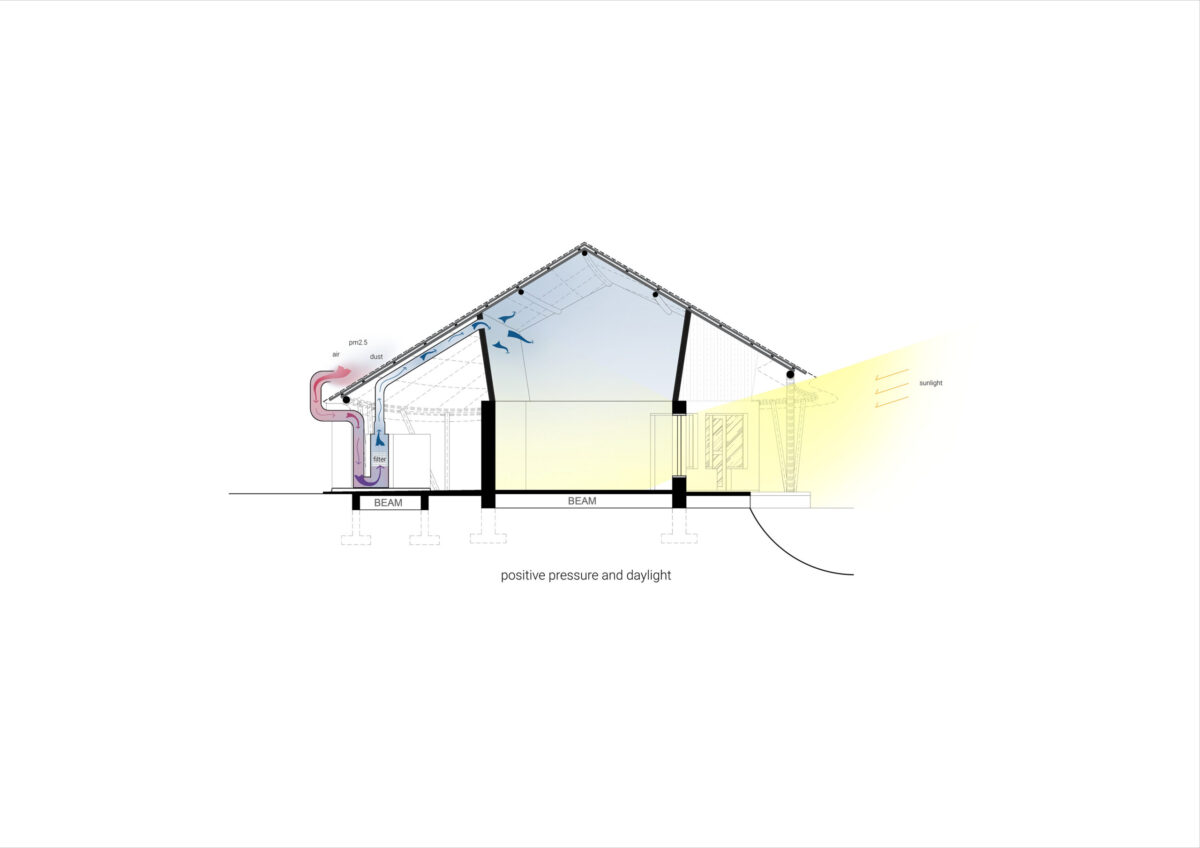
Diagram
以下、チェンマイライフアーキテクツのリリース(英文)です。
Architect Office at the Water’s Edge
Blending Nature, Craft, and Contemporary Comfort:
Rooted in our guiding principles of functionality, sustainability, and smile, this office space was conceived as a sanctuary for creativity—an environment that nurtures both well-being and innovation. Located at the edge of a natural pond, the building’s organic form follows the curvature of the shoreline, integrating architecture seamlessly into its landscape.
A sweeping bamboo roof cascades to the ground at the entrance, creating an inviting archway that frames arrival and expresses structural fluidity. Oriented entirely toward the water, the interior captures the play of reflected sunlight, animating the walls with dynamic patterns. Warm earthen hues and exposed bamboo elements diffuse natural light throughout the day, while concealed LED strips evoke a gentle ambiance in the evening.
The compact program includes two open workspaces and a meeting room, complemented by two rear-positioned bathrooms flanking the walkway. The envelope is constructed from adobe bricks and bamboo—materials chosen not only for their minimal carbon footprint but also for their tactile, human quality.
By integrating natural materials with contemporary technology, the building exemplifies a bioclimatic approach adapted to 21st-century needs. Despite the passive thermal comfort provided by its breathable envelope, the interior is supported by high-efficiency air conditioning and advanced air purification systems—essential in a region where seasonal air quality can be severely compromised. The meeting room, equipped with full teleconferencing infrastructure, reflects our commitment to global connectivity within a rooted local context.
This project embodies our aspiration to create joyful, climate-conscious spaces that elevate everyday experiences through material honesty, environmental harmony, and emotional resonance
Client: Chiangmai Life Architects
Architect Office: Chiangmai Life Architects (CLA)
Lead Architects: Markus Roselieb, Tosapon Sittiwong
Contractor: Chiangmai Life Construction (CLC)
Completion Year: 2024
Built Area: Floor Area: 120 sqm; Roof Plan Area: 290 sqm
Materials: Roofs: treated bamboo; Walls: adobe bricks, wattle & daub; lime plaster; Windows & doors: recycled hardwood; Floors: tinted terrazzo concrete
Carbon Footprint: Minimal
Manufacturers/Products: Chiangmai Life Construction: treated bamboo, adobe bricks, Chiangmai Airtec: fresh-air & cooling systems
Budget: USD 300,000
Project Location: 326, T. Nongkwai, A. Hangdong, Chiang Mai 50230, Thailand; map see below
Photographers: Markus Gortz, Markus Roselieb
Contact Email: mark@clcarchitects.com
CLA Website: www.bamboo-earth-architecture-construction.com
Facebook: Chiangmai Life Architects & Construction CLA & CLC | Facebook
Instagram: Chiangmai Life Architects (@chiangmailifearchitects)
チェンマイライフアーキテクツ 公式サイト
https://www.bamboo-earth-architecture-construction.com

