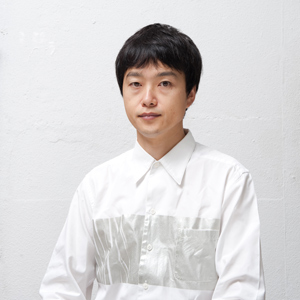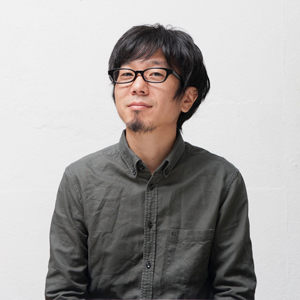指輪など身近で小さなプロダクトから、会場構成や店舗のインテリア、建築まで幅広く設計を手掛けるトラフ建築設計事務所(以下、トラフ)。
興味を引くアイデアにあふれ、親近感を抱かせるプロダクトや空間は、どのように導き出されるのか。
また、設計のプロセスをどのようにデザインし、完成の姿をイメージしているのか。
そして、すべてを抱え込まずコラボレーションを積極的に行うトラフは、何を期待して協働しているのか。
トラフを共同主宰する鈴野浩一氏へのインタビューから、発見と協働で発想を拓く姿勢を捉えた。
(jk)
Study Series
Interview with Koichi Suzuno
鈴野浩一「発見と協働で発想を拓いていく」
#01 現場の感覚を次のプロセスに転換する
#02 プロダクトは発想の変換で解を探る
#03 プロジェクトは掛け算でドライブさせる
#04 外に出て別の視点を持つべし
TORAFU ARCHITECTS Inc. (TORAFU) designs a wide range of products, from small, familiar ones such as rings, to event venue planning, store interiors, and architecture.
How do they derive products and spaces full of intriguing ideas and evoke a sense of intimacy?
Also, how do they approach the design process, and how do they envision the finished product?
And what do they expect from a company that doesn’t keep everything under wraps and actively collaborates with others?
Through an interview with Koichi Suzuno, co-founder of TORAFU, we captured their approach of exploring ideas through discovery and collaboration.
(jk)
Study Series
Interview with Koichi Suzuno
“Developing ideas through discovery and collaboration”
# 01 Transform the sense of the field to the next process
# 02 Exploring Product Solutions by converting ideas
# 03 Drive the project by multiplication
# 04 Go outside and have a different perspective
壊しながら現場で考えていく
── トラフは設計をどのようなアプローチとプロセスで進めていますか?
鈴野:設計をするうえでは、「逆アプローチ」みたいなことを考えることがあります。
TOTOギャラリー・間で展示したときのタイトルに付けた『インサイド・アウト』という観点も、その1つです。
コンセプトを考え、設計して、「じゃあマテリアルを決めよう」というより、マテリアルからアプローチしていったり、現場での感覚や工場で発見したアイデアだったりが、次のプロセスになることが多いですね。
設計で全部図面を描いて、ただそれができていくっていうのだと、まったく面白くないなと思って。
その場で考えついたようなことが積み重なっていくほうが、面白いと思うんです。
〈BASECAMP TOKYO〉は、まさに現場で目の前にあるものを壊しながら考えて設計した、ちょっと不思議で面白いプロジェクトです。
Thinking on project sites while destroying it
─ What are TORAFU’s approach and process for designing?
Suzuno: When we design, we sometimes think about things like the “reverse approach.”
The “inside out” perspective that we named for the exhibition at TOTO GALLERY·MA was one of these approaches.
Rather than coming up with a concept, designing, and then thinking, “Okay, let’s decide on a material,” we often approach it from the material’s point of view, or the ideas we discover on-site factory become the next step in the process.
I think it would be uninteresting if we just drew all the plans at the design stage and then completed them.
I think it’s more interesting if the ideas that come to mind on the spot are built up on top of each other.
<BASECAMP TOKYO> is a unique and exciting project designed by breaking things on the site, right in front of us.
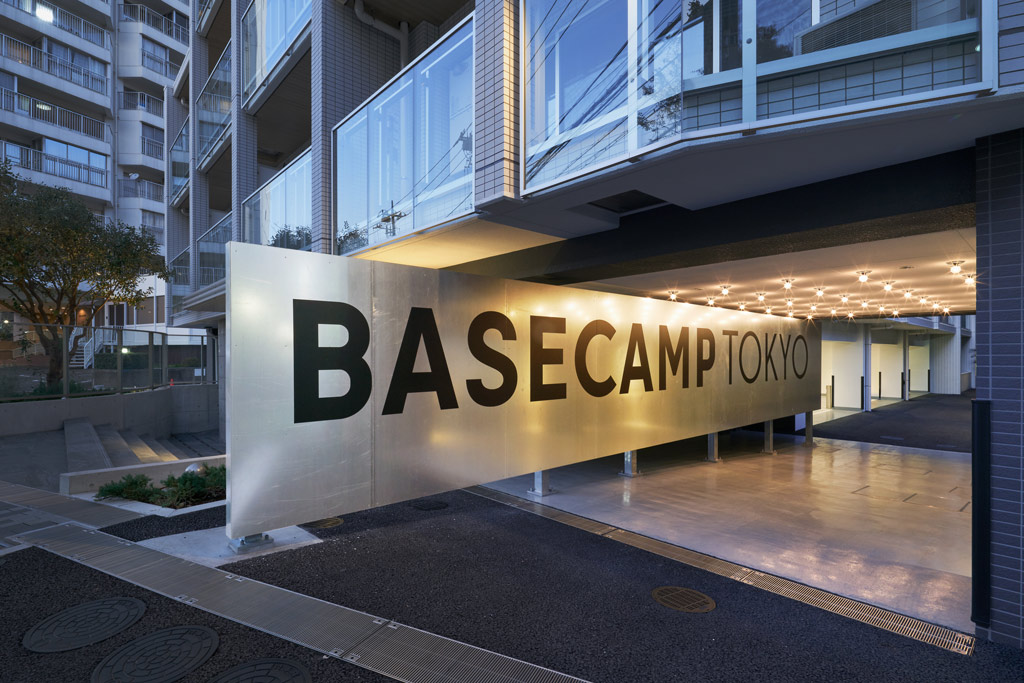
施主である韓国大手IT企業は、1日あたり常に約50名の社員が日本に出張で来ているのですが、以前は滞在するためにそれぞれホテルをとっていたんです。その手間もお金もかかるし、出張者もホテルでは疲れが取れない。
長期では1カ月、中には3カ月も滞在する人もいるので、「家族も呼べるようなものができたらいいね」「じゃあつくってしまおう」となったんです。
でも、交通の便や規模で探してもいい土地がなく、ちょうど駅前に建築していたマンションを「じゃあ全部」って、その企業が大人買いしてしまったんです。
その新築マンションを、まるっとリノベーションした物件です。
新築マンションの現場に行ってみたら、まさに今のマンションというか、新素材だけでつくられていて凡庸だったんです。壁や天井の仕上げは、全部ビニルクロスだし。
ロビーにアートまで飾られてほぼ完成していて、もったいないとは思いましたが、壊すことから始めました。
1戸1戸の住戸は構造壁で仕切られていて、本来は壊せないんです。でも壁を取り払わないかぎり、ベッドを1つ置いたら埋まってしまうようなサイズの部屋しかない。
それで、1階の共用スペースとなるエリアは構造計算をして、補強しながら壁を取り払い、分断されていた11戸の個室を1つの空間としてつなげました。
コワーキングスペースや食堂機能も必要だったので、みんなが集まれるような場を設けないと、意味がないわけです。
さらに縦方向にもつなぎたいなと思い、階上の2部屋を潰して、ロフトのような場所をつくりました。
そうしたことで、建物に入るとドーンと空間が抜けて、上にもつながりをもたせることができました。
Our client is leading South Korean IT company, and about 50 of its employees are in Japan on business trips at any one time. In the past, each of them had to stay in a hotel respectively. In addition, they need to save resources and time for it, they should find out a good place to make themselves at home.
Some people stay for a month, and others stay for even three months, so they thought it would be nice to have a place where they could bring their families, so they thought, “Well, let’s make it.”
But they couldn’t find any good land based on the area’s size and convenience, so the company bought an apartment building right in front of the station and said, “Well, let’s just buy it all.” And, the whole building was renovated.
When we visited the new apartment site, we found it to be just an ordinary modern apartment, only it had been built with synthetic building materials and was very mediocre. The walls and ceiling were all covered with the vinyl cloth.
It was almost complete with even art in the lobby, which I thought was a waste of money, but we started by tearing it down.
Each unit is separated from the others by a structural wall so that we couldn’t tear it down. But unless we took down the walls, there were only rooms big enough to fill with one bed.
We did structural calculations for the common area on the first floor and removed the walls while reinforcing them, connecting the 11 private rooms separated into sections as a single space.
They also needed a coworking space and cafeteria function, so there was no point in having a place where everyone could gather.
We also wanted to connect them vertically, so we broke down the two rooms on the upper floor to create a loft-like space.
By doing so, when you enter the building, space suddenly becomes empty and large, and we’ve been able to create a sense of connection upstairs as well.
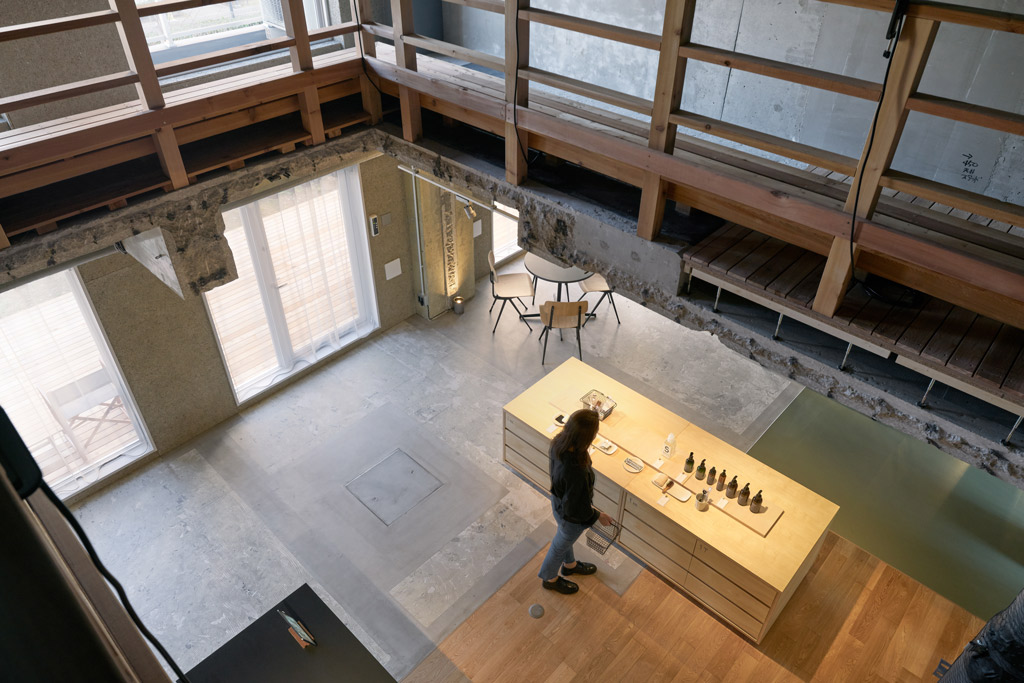
共用スペースの床も、すべて新設の床材で覆うこともできたのですが、既存の床を壊すと各戸の排水の配管用に低くなった躯体が現れて。その部分のみ床上げしてリノリウムを敷き、それ以外は既存のコンクリート床をキレイに削って磨く程度にして、あえて新旧のパッチワーク感を残しました。
また、2階の床開口の周りは炭素繊維シートの補強をそのまま見せています。
こうしたことが、デザインとしては即興的で面白いところでもあって。「現場で考えていく」という進め方でいくわけです。設計図でどうこう、ということではないんですね。
壁を大掛かりに抜いているぶん、補強すべき個所には、コンクリートを増し打ちしました。 また、解体した後の表情が面白かったので、それをそのまま仕上げとしてしまったり。その時々の感覚を大切にしています。
Possibly, we could have covered all of the common areas with new flooring, but we found that the structure was lowered to make room for the drainage pipes in each unit when we tore down the existing flooring. We only raised the floor in that area and laid linoleum, and otherwise just shaved and polished the existing concrete floor to keep the old and new patchwork look.
We also kept the carbon fiber sheeting around the floor openings on the second floor to show the reinforcement.
This is an improvisational and exciting aspect of the design. We had to think about it on site. It’s not something that can be described on a blueprint.
Since we had to pull out a large portion of the wall, we poured extra concrete where it needed to be reinforced. It was also interesting to see how the building would look after dismantling, so we finished it as is. We try to keep in mind the sensations we get at times.
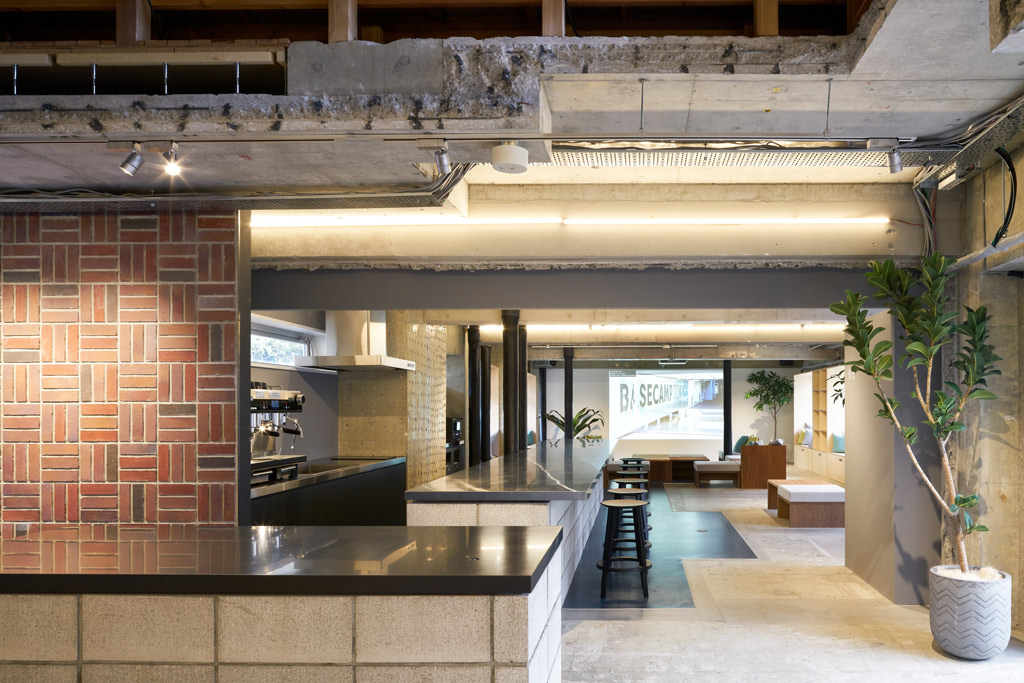
一方で、すでに購入時に設置されていた空調や照明、新建材でも、使えるものはなるべく使いました。
新旧の対比を意識したというか、もともと全部新しいんですけどね(笑)。
すべてが新建材で覆われていたので、なんだか、既存の仕上材の下から本物の素材のコンクリートがむき出しで現れたときには、ちょっとホッとしたんです。
住戸の玄関ドアは、ただ並んでると貧相に見えてしまうので、ドアからはみ出すように色を塗ることで、各室の入口を大きく見せるようにしました。
On the other hand, we tried to use the air-conditioning, lighting, and synthetic building materials that were already in place when they were purchased.
We would like to highlight the contrast between the old and the new, even though it was all new, to begin with (laughs).
Everything was covered with synthetic building materials, so it was a bit of a relief when the real concrete appeared underneath the existing finish, which was a natural material.
The dwelling units’ front doors look poorly lined up, so we painted them in a color that protrudes from the doors to make the entrances to each room look bigger.
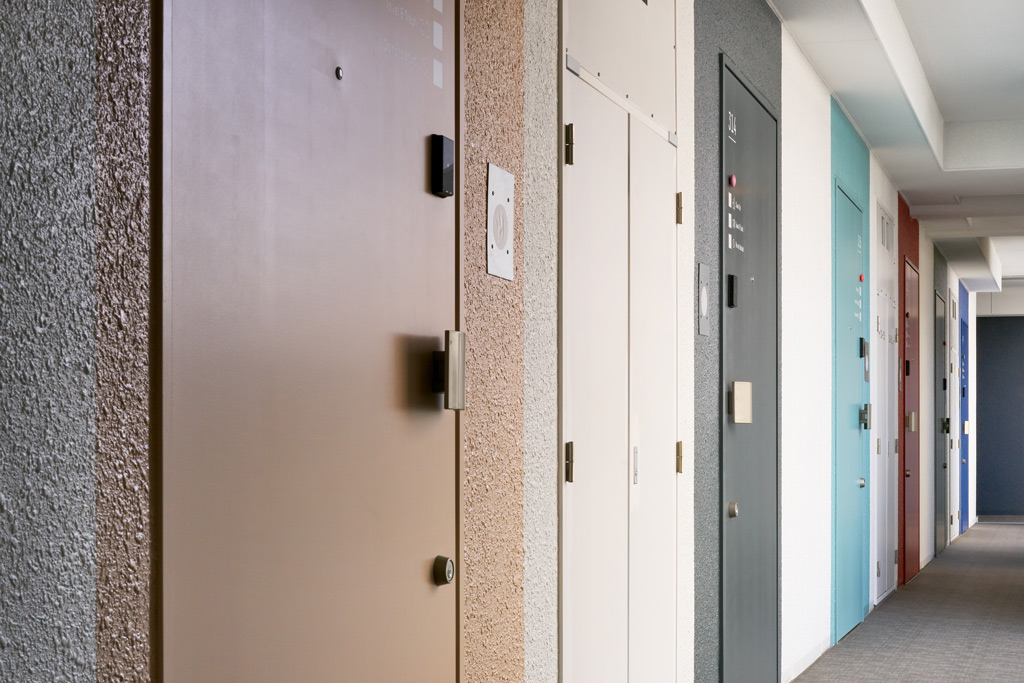
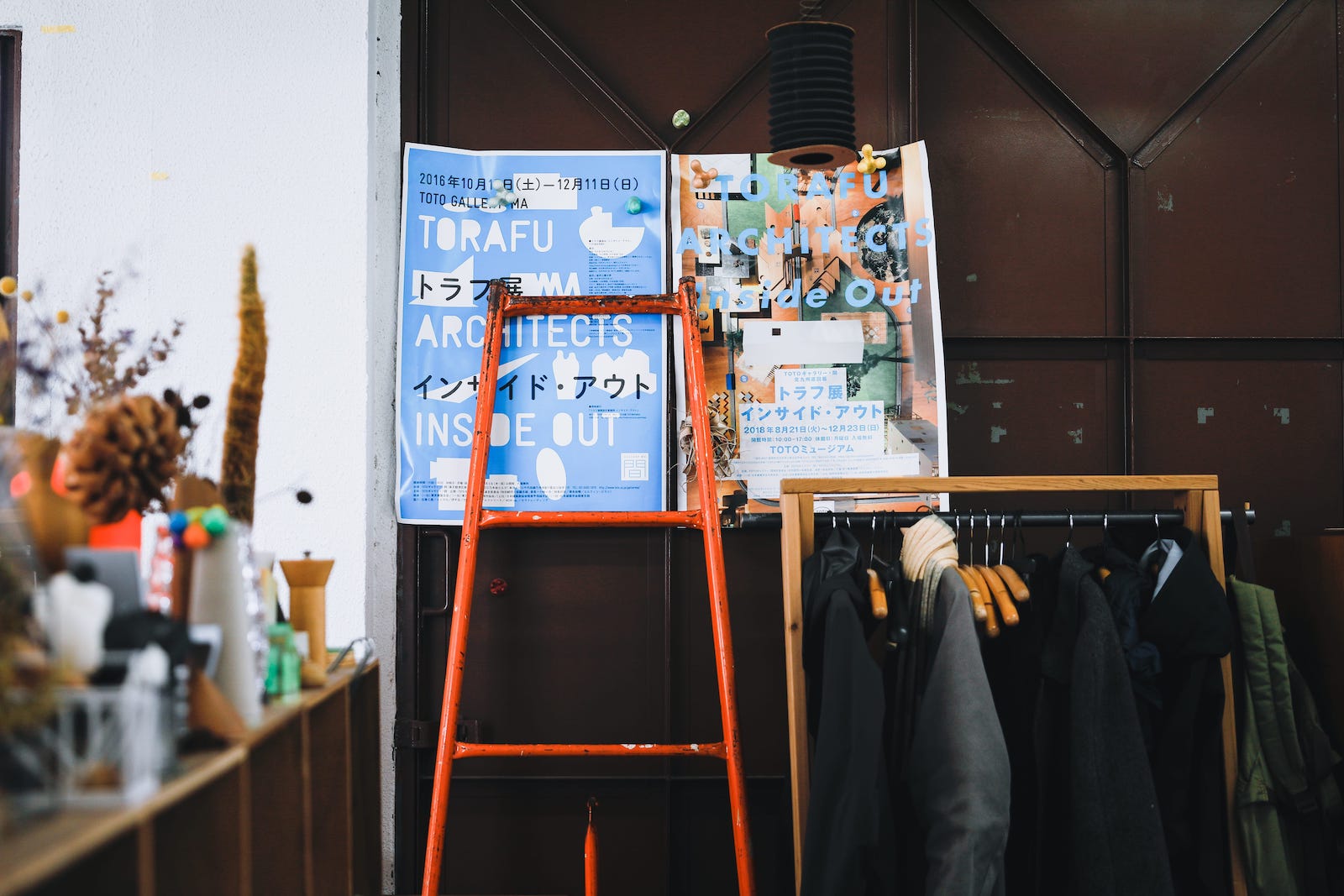
宝物を掘り起こすことに徹する
鈴野:もう1つ、プロセスが面白かったのが〈リーガロイヤルホテル メインロビー〉の改修です。
新築当初は吉田五十八さんの設計した空間で、「緞通(だんつう)」という絨毯が紅葉模様ですごくよかったんです。
でも、その後に改修されていて床は張り替えられ、柱に施されていた蒔絵もスポットが当たらずに暗くて目立たないし、天井照明がビカビカして、空港の廊下のような雰囲気になっていたんですね。
奥には壁に滝が流れるようなすばらしい空間があるので、そこにつないでいくように、要は「元に戻す」ことにしたんです。でもクライアントには、なかなか意見が通らないんですよ。
「今よりよくしてください」と頼まれているわけで、「元に戻してほしい」と頼まれているわけではないので。
でも、僕たちは「元の価値にこそ、リーガロイヤルの宝がある」ということをきちんと伝えました。
Committed to digging up treasures
Suzuno: Another interesting process was the renovation of <RIHGA Royal Hotel Osaka Main Lobby>.
When it was first built, it was a space designed by Isoya Yoshida, and the carpet, called Dantsu, was very nice with its autumn leaf patterns.
But later, the floor was replaced, the pillars of the room were dark, and the Maki-e on the pillars were too dim to stand out, and the ceiling light was too bright, making it look like an airport corridor.
There’s a beautiful space in the back with a waterfall running down the wall, so we decided to “return it to the original” it, in essence, to connect to that. But it’s hard to get the client to agree with us.
They’re asking us to make it better; they’re not asking us to make it back to their original.
But we conveyed to them that the hotel’s original value is what holds the crown jewels of the Rihga Royal family.
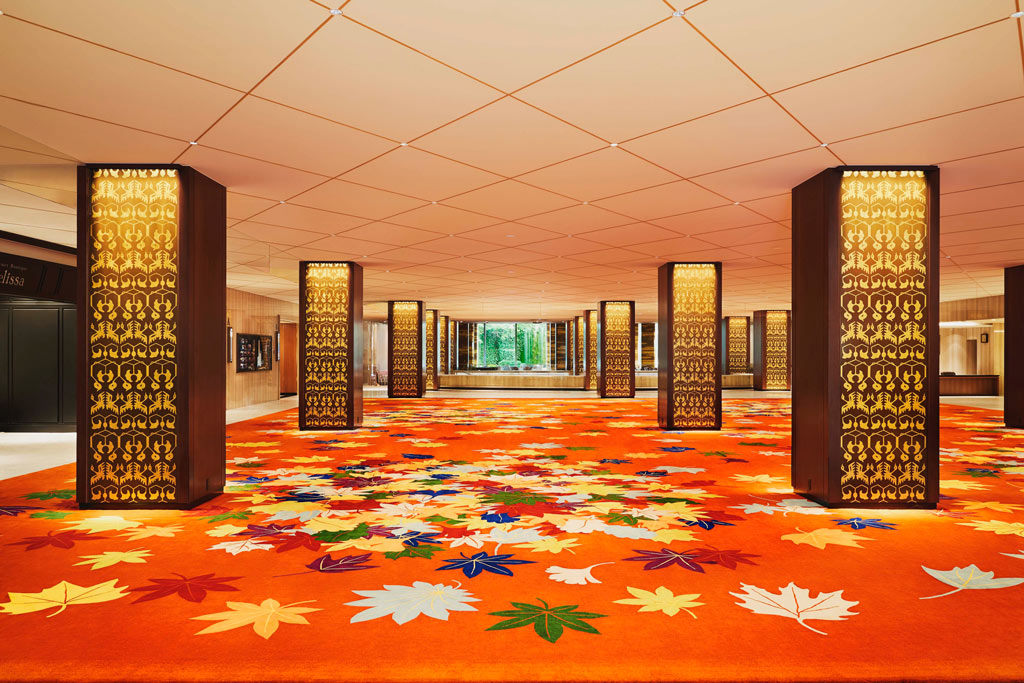
僕たちとしても、ただ元に戻すということではなく、吉田五十八さんが設計した当時の技術ではできなかったこともあるので、意図を考えながら最新の製品を取り入れたりしました。
例えば、竣工当時の写真を見ると、天井面に大きな丸い孔がボンボンとあいているんですよね。
これは、床の緞通に意識を向けるように明るく照らそうとしていたからです。でも天井高が低くて、どうしても天井の孔に目が行ってしまうんです。
なるべく目線を下に持っていきたかったので、天井照明にはグレアレスという、光源が見えないタイプを採用しました。天井の面は、金の格子状のパターンに戻しています。
また、メインロビー床の大緞通には「万葉の錦」という柄があしらわれていたのですが、その柄を元の大きさの約2倍にしました。
印象をより強めて、空間をモダンに仕上げようという狙いがあったためです。柱の面にあった文様と近いサイズ感にならないためでもあります。
この柱自体も、金蒔絵があしらわれていたので、輝いているように見せられないかと考えました。
天井には懐のスペースがほとんどないのですが、少しだけ折り込んでウォールウォッシャーのように照明を仕込みました。柱の面に光が当たり、床へ届く光の跳ね返りもあるので、全体が燃えているように見える効果も出ました。
そして、緞通をもう一度つくろうというとき、開業当時に「万葉の錦」を製作した山形のオリエンタルカーペットというメーカーに依頼しました。
単純な技術や価格という面では、ほかにもっと安くつくれるメーカーはあるのですが、ていねいな仕上げによる品質の良さや、手間隙(てまひま)のかけ方が圧倒的なんですね。
クラフトとしての精神性が宿った緞通を当時の製作者と蘇らせて、エントランスでお客さまを迎えることがホテル復活の象徴だと、何度もクライアントには説明しまして。
山形で、雪が降り積もる季節から数カ月間かけて、職人さんが絨毯を織っていくんです。
「手刺し」と呼ばれる工法で、フックガンを使って織り進めていくのですが、文様の輪郭を先につくっては内側を織っていく、気が遠くなるような織りの作業を繰り返して。
また、ほとんどの職人さんが女性なんです。製作途中の姿にも、凛とした佇まいがあります。
For us, it wasn’t just a matter of restoring the building to its original state, but also of introducing the latest products while considering the intentions of Mr. Yoshida, since some things could not be done with the technology he had designed at the time.
For example, if you looked at a building photograph when it was first built, you’ll see large round holes in the ceiling.
The reason for this is that he wanted to illuminate the floor to draw attention to the carpet. But the ceiling is low, so passersby can’t help but look up at the ceiling holes.
We wanted to bring the eye down as much as possible, so we used a type of ceiling light called glare less, which doesn’t show the light source. The surface of the ceiling is back to a gold grid pattern.
We also doubled the size of the Manyo brocade pattern on the floor of the main lobby, which was used to decorate the large carpet.
We intended to create a stronger impression and modernize the space. This is also to avoid the size of the pattern that was on the pillar face.
The pillars themselves were decorated with gold maki-e, so we wanted to make them look like they were shining.
There is very little space in the ceiling, but I folded in a little bit and put in lighting like a wall washer. The light shines on the pillars and bounces off the pillars as it reaches the floor, making it look like the entire pillar is on fire.
When we decided to make a carpet again, we asked a Yamagata-based manufacturer, Oriental Carpet, who had made “Manyo no Nishiki” when the hotel opened.
Other manufacturers can make the carpet more cheaply in terms of technology and price. Still, their quality through careful finishing and the time and effort they put into their work is overwhelming.
We repeatedly explained to clients that the revival of the hotel is symbolic by reviving the rugs with the time’s craftsmanship and welcoming guests at the entrance.
In Yamagata, artisans weave the carpets over several months, starting in the season when the snowfalls.
They weave using a hook gun in a method called “hand stitching,” They repeatedly weave a pattern outline first and then weave the inside of the carpet, which is a fretful process.
Also, most of the artisans are women. There is a dignified appearance to work in progress.
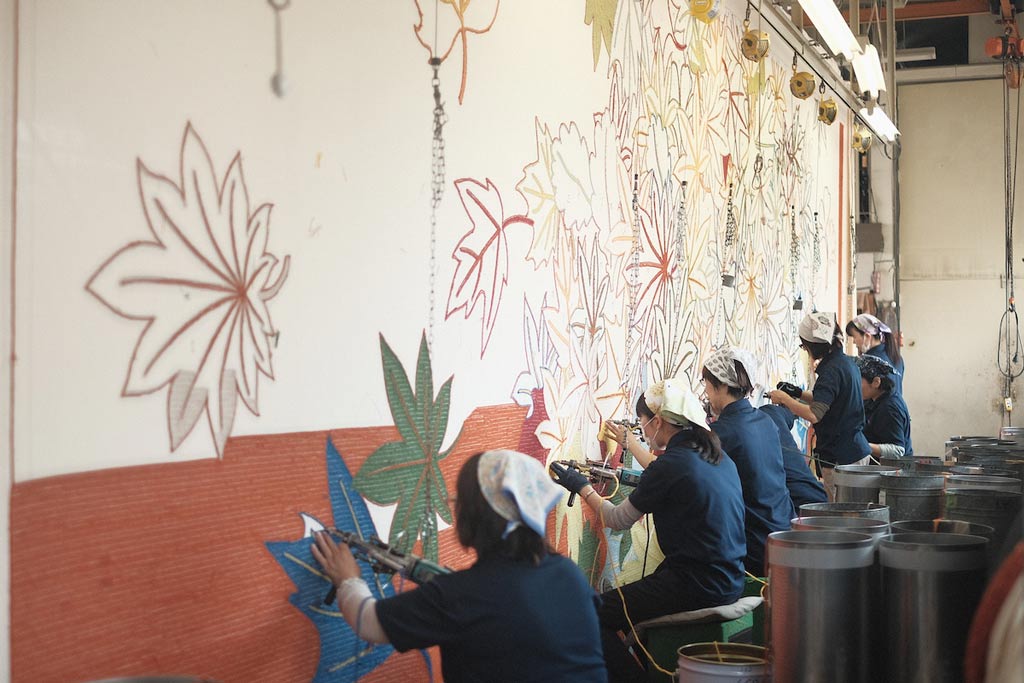
最終的に8トンくらいになった緞通をいっせいに敷き込む作業は、テレビ局もたくさん入って、お祭りのようでした。
長い尺のものは運べないので、短手方向に巻いてきて、ズラーッと並べて。巻グセを1度とって、現場で合わせていって。
柱の部分は切らなければいけないので、難しいんです。高価なものですし。いったん切って、つなぎ目はうまく中に入れ込んで、目立たなくしました。
In the end, the rugs, which weighed about eight tons, were laid down at once. It was like a festival, with people from TV stations covering the occasion.
People couldn’t carry long drapes, so they rolled the drapes in the shorter direction and lined them up in a row. They had to be rolled up once and adjusted on site.
It’s difficult because they have to be cut on the pillars. They are expensive. Once the pillars were carved, the joints were inserted to make them less noticeable.
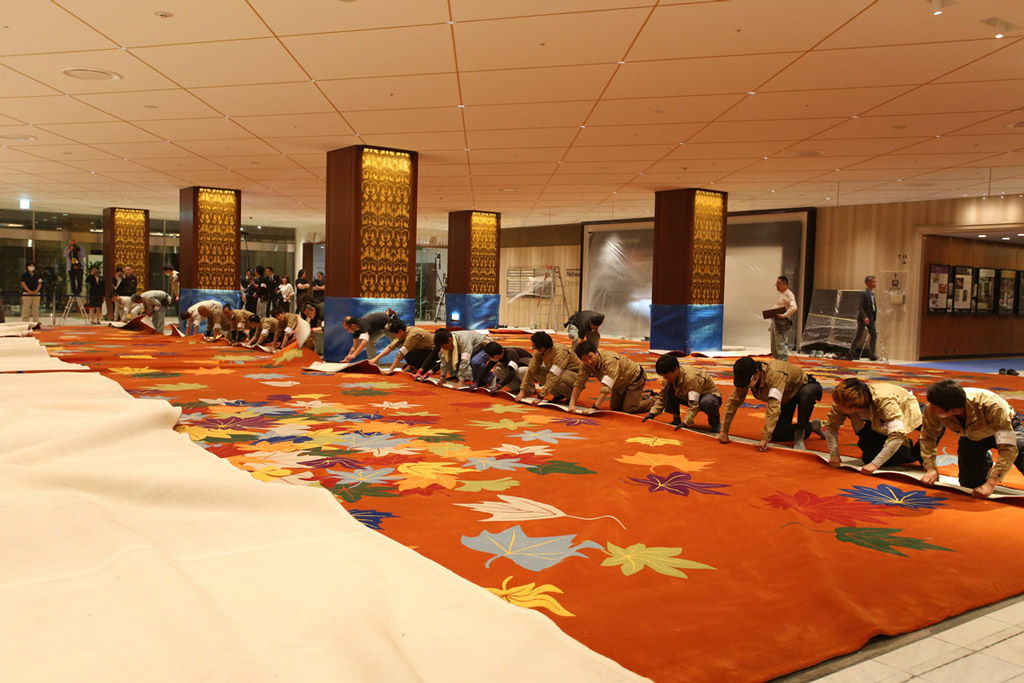
これが、また違うモダンなものに一新していたら、かえって全部が普通になってしまったでしょう。
設計を依頼するクライアント側のほうが「何か変えないと変わった感じがしない」というのは、分かりますけどちょっと残念なことがありますよね。
元々のものがよくて、愛されていることが多いと思うので。
〈リーガロイヤルホテル メインロビー〉は新しく見る人にとっては新鮮ですし、昔の姿を知っている人で「よくぞ戻してくれました」と言ってくれた人もいました。
当初の設計が古いと思われていた時代があったので、以前に改修されていたわけですが、今では民芸や手工業といったものが見直されています。
何か自分たちの考えたプランデザインを押し付けるのではなく、「宝物を掘り起こす」ことに徹したプロジェクトでした。
オリエンタルカーペットとはその後も協働していて、今は新商品の開発に参加しています。また、山形緞通の東京ショールームを、東神田に新しく設計しています。
〈リーガロイヤルホテル メインロビー〉でのものづくりをきっかけに、新製品の発表やショールームのオープンなど、ブランドにとっての大きな出来事を一緒に進められているのは、嬉しいですね。
【TECTURE MAG】記事
「トラフ建築設計事務所×山形緞通「MANYO」10/27発売、東京ショールームで展示会11/7まで開催」(2020/11/01)
https://mag.tecture.jp/product/20201101-16562/
If this had been revamped to something different and modern again, it would have made the whole thing look normal instead.
It’s a bit disappointing for the client who asks for the design to say, ” We need to change something to make it feel different.”
In many cases, the original design is excellent and well-loved.
The RIHGA Royal Hotel Main Lobby is new to people who see it for the first time, and some people knew what it looked like in the past and said, “I’m glad you brought it back.”
There was a time when the original design was thought to be outdated, so it had been renovated before, but now people are rethinking things like folk art and handicrafts.
We didn’t want to impose our plan and design on the building, but instead, we focused on “uncovering the treasures.”
We have continued to work with Oriental Carpet since then, and now we are participating in the development of new products. We are also designing a new showroom for Yamagata Dantsu in Higashi-Kanda, Tokyo.
It is great to see that our work on the RIHGA Royal Hotel Main Lobby has allowed us to work together on significant events for the brand, such as the launch of new products and the showroom’s opening.
〈山形緞通 東京ショールーム〉
自社の工房で開発してきた2万色以上の色数を用いて、豊かなグラデーションを生かしたものづくりを得意とするブランド「山形緞通」が、「無地」の絨毯を共同開発。単色の深み、表情や質を追求した「とびきりの無地」を実現する。10月下旬にオープン予定の東京ショールームは、移転した「TARO NASU Gallery」(設計:青木淳建築計画事務所)があったビルに入る。
〒101-0031 東京都千代田区東神田1丁目2-11 アガタ竹澤ビル<Yamagata Dantsu Tokyo Showroom>
Yamagata Dantsu, a brand specializing in manufacturing carpets with rich gradations using more than 20,000 colors developed in its workshop, has jointly developed a ‘plain’ carpet. The Tokyo showroom, which is scheduled to open in late October 2020, will be located on the former site of TARO NASU GALLERY (designed by Jun Aoki & Associates).
Agata Takesawa Building, 2-11, Higashikanda 1-chome, Chiyoda-ku, Tokyo 101-0031, Japan
Photograph: Isao Negishi
アプローチの仕方を考え続ける
── 仕事の種類や内容は変わってきましたか?
鈴野:そうですね、インテリアや展覧会の会場構成は以前から多いですね。物販のショップは特に多かったりしますが、同じクライアントが続いているというのもありますし。
Aesop(イソップ)の店舗は、これまでに韓国の1店舗も含めて13店舗くらい手掛けてきて、今も続いています。
最新では〈Aesop ニュウマン横浜店〉を、徳島の藍染め師 BUAISOU とのコラボレーションでつくりました。
Keep thinking about how to approach
─ Has the type and content of work changed?
Suzuno: Yes, we’ve been doing many interior design and exhibition spaces for a long time. We have many shops that sell goods, but we also have a lot of the same clients we have been working with for a long time.
We’ve worked on about 13 Aesop stores so far, including one in Korea, and we continue to do so today.
The most recent store, Aesop NEWoMan Yokohama, was created in collaboration with Tokushima-based indigo dyer BUAISOU.
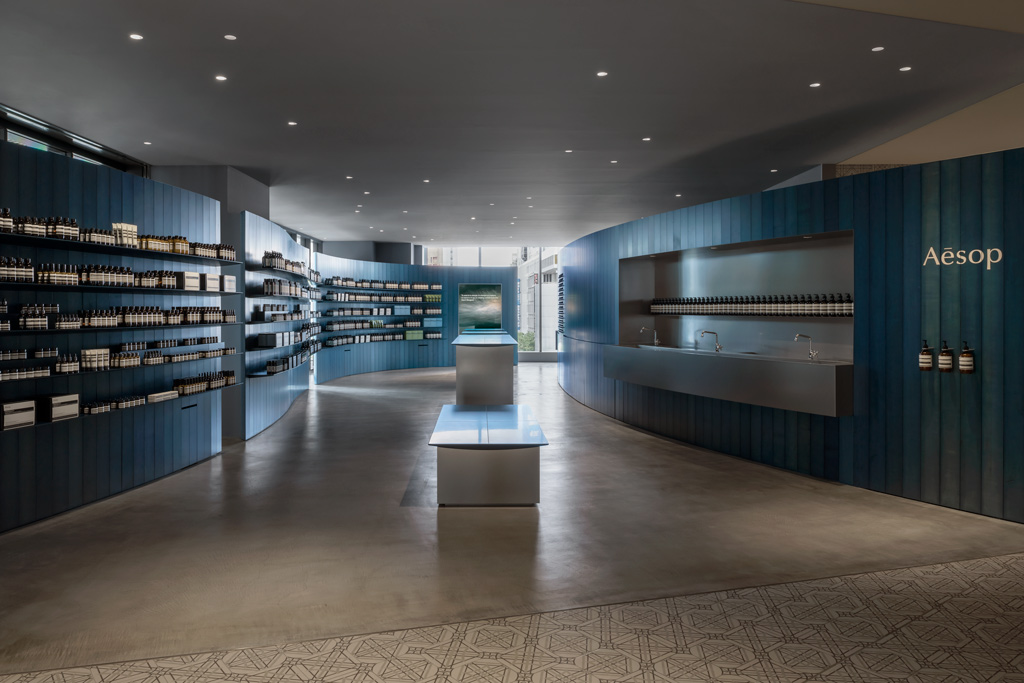
東京・渋谷の〈Aesop 渋谷店〉は、以前に小さい店舗を設計したのですが、サービスを向上させるために場所を少し移動して、規模を大きくするプロジェクトでした。
イソップからの依頼は、ちょっと面白くて。例えば、予定地のマップなどをまとめた冊子をつくってくるんですね。「007」の次のターゲットが指定されるような感じで。読んでも消滅しないけど(笑)。
そして、イソップでは店舗ごとにマテリアルを変えながら考えることがあります。「1マテリアル・1ストア」というのは決まりではないですが、ロケーションに応じてどのような素材をメインにするか、は常に気にして。
イソップはいつも、地域に異質なものを挿入した感じには、したくないようです。
渋谷の特徴はなんだろうと考えると、常にクレーン車が立っていて完成することはない未完な状態がありますよね。そして、高級で上質なお店があると思えば、いきなり裏路地みたいで鉄骨むき出しみたいなお店もあったりする。
それらが変なバランスで共存しているのが表現できたら、渋谷らしいかなと思ったんですね。
〈イソップ 渋谷店〉は、本当は木でカバーされていく途中とか、木で覆われていたものを剥がしている途中のよう雰囲気を出しています。
そのときに、上質なものと荒々しいものの対比を出したくて。家具はインテリアの工事でつくることもありますが、やっぱり家具屋さんのつくる家具の精度はぜんぜん違うのですね。
それで、家具で最大の木材加工所を持っているカリモクと、コラボレーションしたいなと思ったんです。カリモクも、こうしたインテリア製作は初めてのことでした。
The Aesop Shibuya store in Shibuya, Tokyo, was previously a small shop that we had designed, but to improve the service, we had to move it around a bit and make it bigger.
Aesop’s requests are always a bit interesting. For example, they’re going to make a booklet with a map of the planned locations. It’s like they’re specifying the next target for 007. Even if you read it, though, it doesn’t disappear (laughs).
And at Aesop, we sometimes think in terms of different materials for different stores. It’s not a rule of “one material, one store,” but we always keep in mind what materials we’re going to focus on, depending on the location.
Aesop doesn’t always seem to want to feel like they’re inserting something different into the area.
If we think about what makes Shibuya unique, there’s always a crane standing there, unfinished, which is never finished. And if you feel there are high-end, high-quality shops, suddenly there are shops that look like back alleys with bare steel frames.
We thought that it would be typical of Shibuya if we could express this odd balance of all these things coexisting together.
Aesop Shibuya Store is actually in the process of being covered with wood or stripping away what was once covered with wood.
We wanted to create a contrast between the high quality and the rough stuff. Sometimes furniture is made by construction work, but furniture makers’ accuracy is entirely different.
That’s why we wanted to collaborate with Karimoku, which has the largest wood processing plant in the furniture industry. This was the first time for Karimoku to join this kind of interior design work.
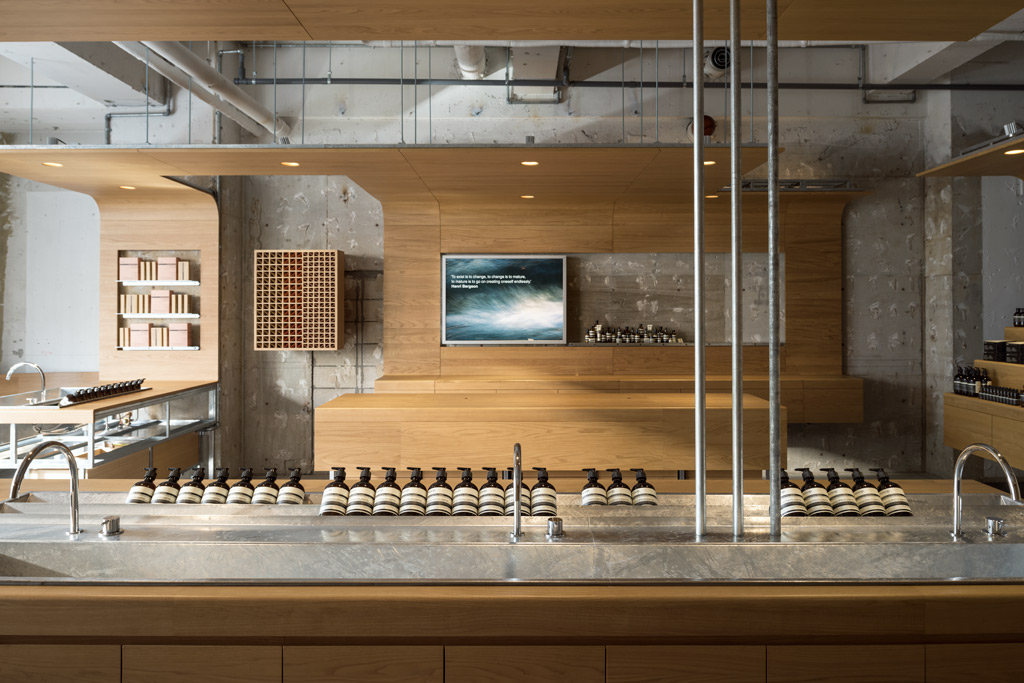
木の家具は1ミリ未満の単位で合わせてくるようなレベルでつくる一方で、建築の側はより土木的な世界にしたいと思いました。
それで、いわゆるドブ漬けという溶融亜鉛めっきを施しました。何百度という液体に金属を漬けるものですから、1つの部材で3センチくらいの誤差が出てきます。
こうした溶融亜鉛めっきの部材は、街に対するファサードに使っていますし、什器にも木と組み合わせて使っています。このときに木と金属はあえて切り離して、同時に成立させることで、異様な感じがするんですよね。
フロアの中央に敷いてあるカーペットも、実はカシミア混紡で。人が立たない家具の下には敷かずに、少し粗いコンクリート床が見えるようになっています。
While the wooden furniture is made to fit the nearest millimeter, we wanted to make the project’s architectural side more civil engineering-like.
That’s why we used a hot-dip galvanizing process called dipping. Because the metal is dipped into a liquid of hundreds of degrees Celsius, the difference in thickness for a single component can be as much as 3 centimeters.
We use these hot-dip galvanized parts for the city’s facade, and we also use them in combination with wood for the fixtures. We dare to separate the wood and the metal and work together, which gives it an odd feel.
The carpet in the center of the floor is a cashmere blend. It is not placed underneath the furniture where people can’t stand so that you can see the slightly rough concrete floor.

カリモクで製作した家具が現場に搬入されてきたときは、家具の商品を納品するように梱包されていることに驚きました。
運ぶ回数がなるべく少なくなるように計画して、ぎっしりととてもキレイに入っていて。毛布で包んでくればいい、という世界とは違うのですね。
このプロジェクト以降、カリモクとはオフィスの仕事などでも協働しています。
(#02 プロダクトは発想の変換で解を探る に続く)
When the furniture made by Karimoku was delivered to the site, we were amazed at the way the furniture items were packed to deliver.
They were packed tightly and very neatly, with plans to reduce the number of times they had to be carried as much as possible. It’s not like you can wrap them up in a blanket.
Since this project, we’ve been collaborating with Karimoku on office work and other projects.
(Continued on # 02 Exploring Product Solutions by converting ideas)
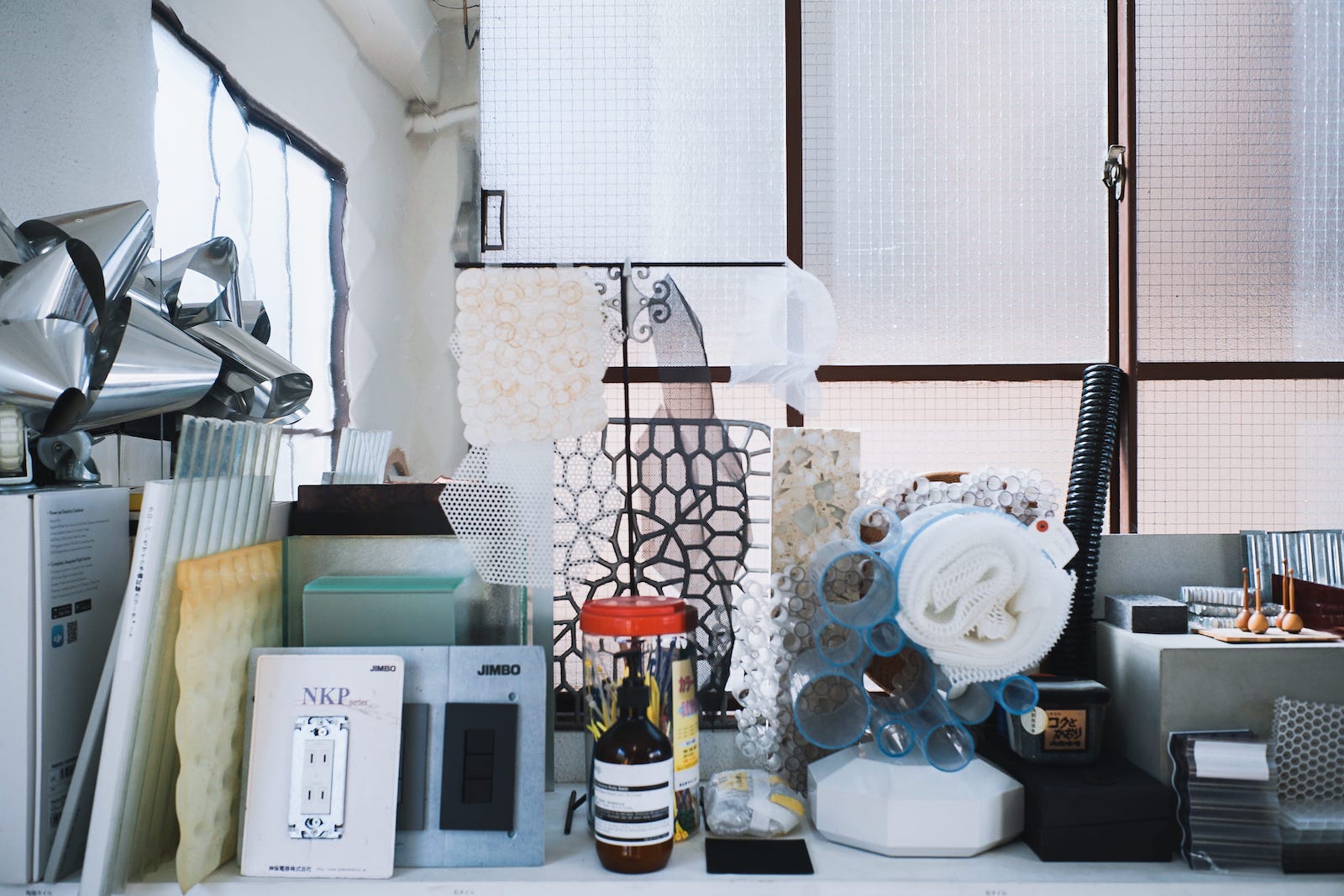
Study Series
Interview with Koichi Suzuno
鈴野浩一「発見と協働で発想を拓いていく」
#01 現場の感覚を次のプロセスに転換する
#02 プロダクトは発想の変換で解を探る
#03 プロジェクトは掛け算でドライブさせる
#04 外に出て別の視点を持つべし
Study Series
Interview with Koichi Suzuno
“Developing ideas through discovery and collaboration”
# 01 Transform the sense of the field to the next process
# 02 Exploring Product Solutions by converting ideas
# 03 Drive the project by multiplication
# 04 Go outside and have a different perspective

