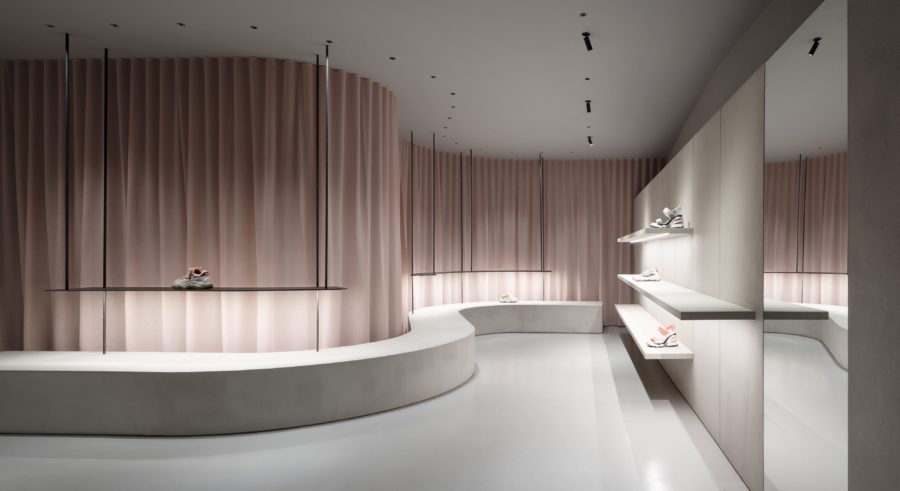朝鮮王朝時代の華麗な姿を保つ〈景福宮〉の隣にある国立近現代美術館の前に、この場所は位置している。この地域には、HANOKという韓国の伝統的住居が多く建ち並ぶ。
そのなかの1棟の平屋のHANOKに並んで建つ、3階建てビルの4フロアを使ったカフェの計画である。それぞれの場所のコンテクストを利用しながら、個性あるフロア展開を計画した。
本館1階では、外構の目地なし(太い目地文化の韓国からすれば真逆である)の床から、階段、室内の床、そして壁にいたるまでシームレスにレンガでつくることによって内外のつながりをつくり、少し距離と段差のある道路までの隔たりを感じさせないように計画した。そして、室内の各所でそのレンガの塊は隆起し、ディスプレイ台や、オーダーを受けるレジカウンターになる。
2階に上がるとちょうどHANOKの屋根が見える高さに来ることから、その屋根の連なるダイナミックな光景を鑑賞できるようにHANOK群側に大きな開口をつくり、その反対側にカフェカウンターを設置した。エスプレッソからドリップなどメインのドリンクバーとして利用されるように計画している。そのため、席としても短時間滞留型のシッティングスペースを想定し、さまざまな大きさの円柱コルクを設置した。
次に3階まで上がると、ちょうど皇居とその背景の山が一望できる位置に来る。その眺望を生かし、その風景に向かって座るバーカウンターを設置した。余ったところにはラウンジチェアを設置し、2種類のゆったりとした時間を想定している。
そして、本館脇にあるHANOKは中庭を真ん中に配したコの字状のつくりとしている。コの字の部分にはLiving、Dining、Kitchenをコンセプトに置き家具を介して場をつくり、これまでのBLUE BOTTLE COFFEEにはなかった、各々個別に接客するスペシャルなサービスを提供をすることにした。このHANOKへのアプローチも特別で、HANOKが連なる東側にあり、もともと知っていなければたどり着けないところに入口がある。Don’t miss it !(長坂 常)
A café that took the characteristic of the place and developed a unique floor
This place is situated in front of the National Museum of Modern and Contemporary Art next to Gyeongbokgung Palace showing the magnificence of the Joseon Dynasty. Many traditional Korean houses called Hanok are clustered in this area.
A three-story building and a one-story Hanok stand side by side on the site and we designed a cafe occupying four floors of the buildings. Contexts of respective places are incorporated in the design in order to create four floors with respective characteristics.
In contrast with wide brick joints that are one of the unique characteristics of Korean architecture, bricks are laid with no joints, seamlessly connecting the stepped space continuing from the exterior floor to the interior floor and walls. We connected inside and outside in this way so that customers do not feel the relative distance and a gap between the road and the entrance. The continuous brick volume is partially raised here and there and turns into furniture pieces such as a display platform and an ordering counter.
Going up to the second floor, one’s eye level becomes the same level as the roofs of the surrounding Hanoks. We made large openings on the facade facing the Hanok cluster so that customers can enjoy the view of the dynamic roofs, and placed a cafe counter used as a main beverage bar serving expresso, drip coffee among others on the opposite side.
Considering that customers in this seating area stay only for a short while, we installed cylinders made of cork in various sizes as seats.
Then, going up to the third floor, a panorama of the palace and mountains beyond unfolds. We installed a bar counter facing the magnificent view, and placed lounge chairs in the remaining space to offer two different ways of enjoying moments of relaxation.
The Hanok next to the main building has a C-shaped floor plan with a central courtyard. We treated the three spatial zones respectively as a living room, dining room, and kitchen, and placed different types of furniture pieces accordingly. In these rooms, cafe staff members tend to customers on a one-on-one basis, which is a special type of service not offered in other Blue Bottle Coffee cafes. There is also a special approach-way to the Hanok entrance, which only those who know the way around the Hanok cluster on the east side can access.
Don’t miss it! (Jo Nagasaka)
【ブルーボトルコーヒー三清カフェ】
所在地:76 Bukchon-ro 5-gil Samcheong-dong Jongno-gu, Seoul 03053
主用途:飲食店
竣工:2019.06
オープン:2019.07 / 2019.09 (Hanok)
設計:長坂 常 / スキーマ建築計画
担当:松下有為
家具担当:上野 黄
協力:BAR & KITCHEN(厨房計画)、WHITELIGHT.Ltd(音響計画)、PADOSIKMUL(植栽計画)
施工:DESIGN E-YEON
構造:S+RC混構造 / 木造
階数:地上3階地下1階 / 地上1階
敷地面積:512.40m²
建築面積:136.28m²
延床面積:384.59m²
メイン棟延床面積:329.49m²
メイン棟1F:105.33m²
メイン棟2F:102.38m²
メイン棟3F:65.83m²
メイン棟B1F:55.95m²
韓屋延床面積:55.10m²
韓屋1F:55.10m²
工期:2018.12-2019.06
■オモン仕上げ・設備
[外部]
屋根:ガルバリウム鋼板
外壁:既存、モルタル、リシン
開口部:ステンレスサッシュ、スチールドア
外構:レンガ
[内部]
床:レンガ、マーモリウム(forbo)、エポキシ
壁:レンガ、AEP
天井:既存デッキプレート、フレキシブルボード
[家具]
Ercol Bar stool No1655(Ercol)、MC 10 CLERICI LOUNGE ONE SEAT(Mattiazzi)、MC 8 CHIARO ARMCHAIR(Mattiazzi)、209(THONET)、SOFT EDGE 12(HAY)
[照明]
LED COB(MISO LIGHTING)
[そのほか主な使用建材や使用機器]
トイレ(AMERICAN STANDARD)
水栓(AMERICAN STANDARD)
【Blue Bottle Coffee Samcheong Cafe】
Address: 76 Bukchon-ro 5-gil Samcheong-dong Jongno-gu, Seoul 03053
Principal use: Cafe
Completion: 2019.06
Open: 2019.07 / 2019.09 (Hanok)
Architects: Jo Nagasaka / Schemata Architects
Project team: Yui Matsushita
Furniture team: Ou Ueno
Usage: cafe
Collaboration: BAR & KITCHEN (kitchen), WHITELIGHT.Ltd (sound plan), PADOSIKMUL (plant plan)
Construction: DESIGN E-YEON
Structure: Steel and RC, Wood
Floors: 3 stories above ground and 1below / 1story
Site area: 512.40m²
Building area: 136.28m²
Total floor area: 384.59m²
Main building total area: 329.49m²
Main building 1F area: 105.33m²
Main building 2F area: 102.38m²
Main building 3F area: 65.83m²
Main building B1F area: 55.95m²
Hanok total area: 55.10m²
Hanok 1F area: 55.10m²
Construction Period: 2018.12-2019.06








