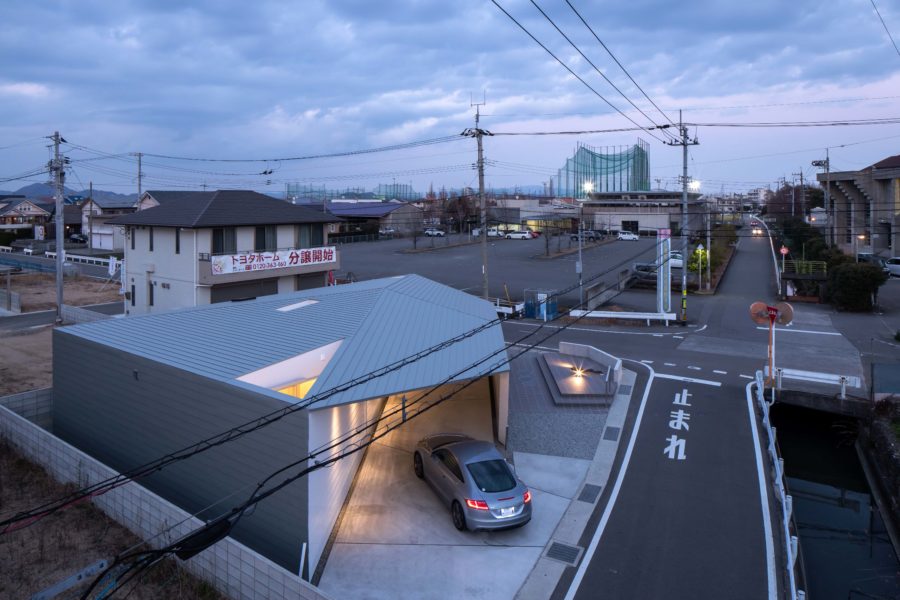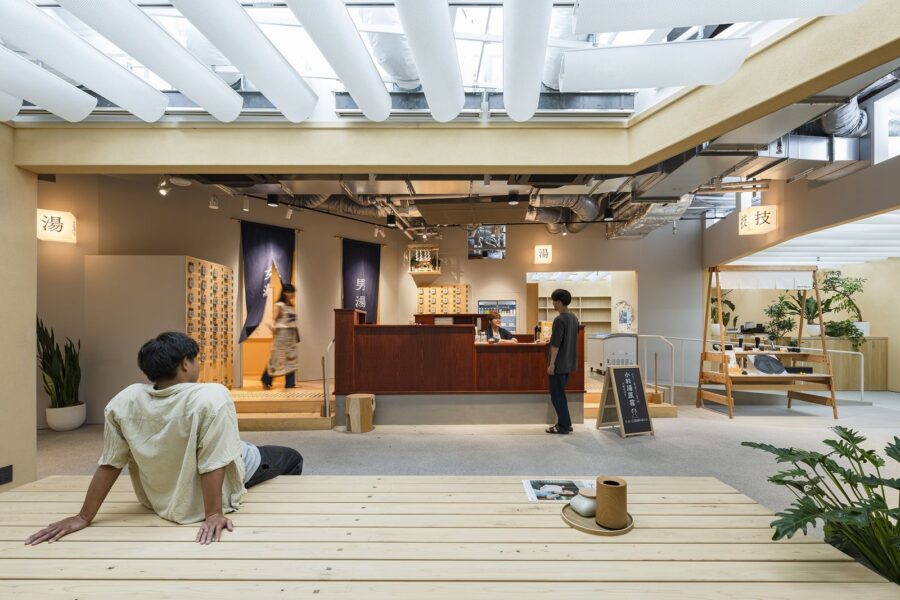「Pizza 4P’s」の人気は、いまやベトナム国内にとどまらない。ピザの美味しさやスタッフの笑顔、対応の気持ちよさ、店舗のデザイン性。さらにこれまでベトナムで生産されていなかったチーズの自社生産、国内の有機栽培農家と組んでフレッシュな野菜を使うなど、コンセプトや食材へのこだわりが評判を呼び、現在は「NY TIMES」や「BBC」などの取材をはじめ、「Monocle 世界のベストレストラン50」に選出されるなど、各国から非常に注目されている。
ブランドコンセプトは「Make the World Smile for Peace」。そして 「Delivering Wow, Sharing Happiness」というミッションを自分たちに課していることを背景に、複合施設〈THE EMPORIUM〉における新店で、どのような空間表現をするべきか考えた。
まず植栽を有効に取り入れ、閉鎖感をできるかぎり取り除き、開放的かつリラックスした環境をつくり出し、幸せな時間を過ごしてほしいと考えた。次に、ゲートやパーティションに曲線を描き、緩やかで優しくかつダイナミックでワクワクするようなデザインを心掛けた。
材料ではコンクリート、木材、テラゾーという天然素材をメインに用いて、環境に優しい店づくりを目指している。テラゾーの骨材には再生ガラスを採用し、ドリンクカウンターでは廃材を圧縮した特殊ボードを採用した。また、日本とベトナムの文化に共通して愛され続けている藍色(インディゴ)を双方の国へのリスペクトとして、アクセントカラーに取り入れている。その他、真鍮をポイントで採用し、金属特有の光沢感が空間を引き締め、エレガントさを演出する要素としている。(前田 護 / SEMBA VIETNAM)
Connect with gentle and dynamic partitions
Pizza 4P’s popularity isn’t limited to Vietnam. It’s been covered by the New York Times, the BBC, Monocle World’s 50 Best Restaurants and other international media. They zeroed in on it for its delicious pizza, the excellent service of its smiling staff, design of its stores, in-house production of cheese, which hadn’t been produced in Vietnam until then, partnership with organic vegetable farmers providing fresh vegetables, and other aspects of its unique concept and passion for ingredients.
For our design of the new location in The Emporium, we considered how to express the restaurant’s brand concept “Make the World Smile for Peace” and mission “Delivering Wow, Sharing Happiness.” First, we incorporated plants into the space to make the space feel larger, more open and more relaxing and create happy experiences. Next, we created a curved partition and gate – a gentle and soft yet dynamic and exciting design.
We chose mostly natural materials, such as concrete, wood and the natural material terrazzo to make a ecologically friendly design. Reused glass material forms the aggregate of the terrazzo while a special board made of shrunken waste material makes up the drink counter. Indigo, a color loved over the years in Japan and Vietnam, is used throughout as an accent color to show respect to both countries. Another material we used is brass. We used it in various points around the store for its unique luster to bring the space together and add an element of elegance. (Mamoru Maeda / SEMBA VIETNAM)
【Pizza 4P's Le Dai Hanh】
所在地:ベトナム・ホーチミン市
用途:レストラン
竣工:2019.11
設計:SEMBA VIETNAM
担当:前田 護、Nguyễn Văn Trường、Nguyễn Thị Hồng Nguyệt
施工:TOAN DINH INTERIOR DECORATION AND CONTRUCTION DESIGN LIMITED COMPANY
厨房設計:HOSHIZAKI
制作家具:TOAN DINH INTERIOR DECORATION AND CONTRUCTION DESIGN LIMITED COMPANY
制作照明:TOAN DINH INTERIOR DECORATION AND CONTRUCTION DESIGN LIMITED COMPANY
撮影:大木宏之 / Decon Photo Studio
床面積:496.8m²
席数:156席 / 室内142席 テラス14席
設計期間:2019.08-2019.09
工事期間:2019.09-2019.10
■主な仕上げ・設備
[客席]
床;テラゾー(白ベース+再生ガラス・オレンジ色砕石)、真鍮目地
壁;モルタル金ゴテ仕上げ、一部無垢材 インディゴブルーを染色仕上げ
間仕切り;真鍮+オーク材
天井;モルタル吹付塗装
カウンター;ブロック下地の上 モルタル下地仕上げ(入隅R仕上げ)
[厨房]
床;防滑タイル貼り
天井;システム天井
【Pizza 4P's Le Dai Hanh】
Location: Ho Chi Minh City – Vietnam
Principal use: Restaurant
Completion: 2019.11
Design: SEMBA VIETNAM
Design team: Mamoru Maeda, Nguyễn Văn Trường, Nguyễn Thị Hồng Nguyệt
Contractor: TOAN DINH INTERIOR DECORATION AND CONTRUCTION DESIGN LIMITED COMPANY
Kitchen planning: HOSHIZAKI
Furniture: TOAN DINH INTERIOR DECORATION AND CONTRUCTION DESIGN LIMITED COMPANY
Lighting production: TOAN DINH INTERIOR DECORATION AND CONTRUCTION DESIGN LIMITED COMPANY
Photographs: Horoyuki Ohki / Decon Photo Studio
Gross floor area: 496.8m²
Seats: 156 / 142 (interior), 14 (terrace)
Design term: 2019.08-2019.09
Construction term: 2019.09-2019.10








