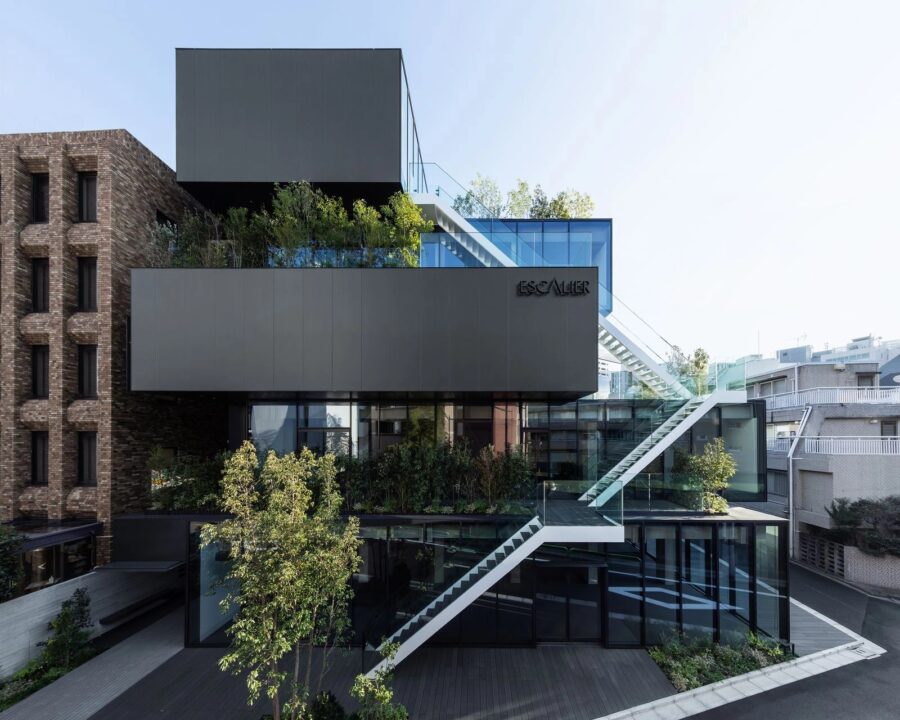強固に、自然に、住まい手の世界観と融合するコンクリート
建主から渡された1枚のメモが手元にある。
「100年たっても色あせない」
「風が抜ける家」
正直に言うと、設計中ずっとこのことを考えていたわけではない。僕にとってはあまりにあたりまえのことだと思えたからだ。
時間が経った今、改めてこの言葉の意味を考える。建物は、人に愛され、長く使われ、静かにその土地になじんでいくことができれば、それが本望なことなのだろうと僕は思う。
ギャラリーのように住みたい、とも言われた。クライアントは実に個性的な住まいかたをしていた。世界各地で手に入れたアート、家具、雑貨、書籍など、モダンなものからプリミティブなもの、ジャンクなものまで、家じゅうがたくさんのモノであふれていて、生き生きとした日々の活動が伝わってきた。住まい手の世界観と建築が、どのように融合したらよいのだろう?
住宅をつくる、ということは、器をつくることに似ていると思う。
日々の生活が主で、建築はあくまでその背景。生活に寄り添うものでありながら、より彩りを与えられるような存在。個性的なモノたちに負けない、力強く存在するような建築をつくりたいと思った。
コンクリートの壁を建てる。
壁の間には隙間を開け、そこが開口となる。壁から壁へ、鉄骨の長い梁が架け渡され、その上に木の梁を並べて床と屋根を組む。単純な考えかたでありながらも、できるだけそれらの部材がそのまま意匠として現れるような構造にしたいと思った。
なぜ壁をコンクリートでつくったのか、説明するのは難しい。しいていえば、生活をしっかりと守ってくれているという安心感をそこに感じるからだろうか。ゆるぎない壁が、欲しかったのだろう。
コンクリートについていえば、プリントのような、きれいなコンクリートはあまり好きではない。そもそもコンクリートはそんなにきれいなものだったのだろうか。海に近い護岸や擁壁、あるいは床で、長い年月がかかって洗い出されたコンクリートの姿を見ることがある。強固な材料だからこそ、そのような過酷な場所に使われているのであろう。経年変化によるそのありのままの姿に、素材の真性を見るような気がして、惹かれてしまうのだ。
竣工時に、多くの人に建物を見学してもらう機会があった。来てくれた人が、ホールやダイニング、リビングやテラスと、それぞれの気配を感じながらも、思い思いの場所でくつろいでくれていた。
入居後しばらくしてこの家を訪れると、クライアントもそのモノたちも、すっかり建築のなかに納まっており、まるでずっと前から、住んでいるかのような雰囲気が感じられて、うれしいような、心持ち寂しいような、そんな気持ちになった。
Concrete that blends strongly and naturally with the homeowner's worldview
I have a single note in my hand that was given to me by the owner.
It won’t fade after 100 years.
A house with a breeze.
To be honest, I didn’t think about this the whole time I was designing it. It seemed so obvious to me.
Now that time has passed, I think about the meaning of these words again. I think that a building should be loved by people, be used for a long time, and quietly blend in with the land, which is what we want.
He also told me that he wanted to live like a gallery. The client had a unique way of living. The house is filled with art, furniture, sundries, and books from all over the world, from modern to primitive and junk, and it conveys the liveliness of their daily activities. How can architecture be integrated with the worldview of the homeowner?
I think that creating a house is similar to creating a vessel.
Day-to-day life is the main focus and the architecture in the background. It is an existence that can give more color to your life while at the same time being a companion to your life. I wanted to create an architecture that would not be outdone by the unique objects but would exist with power.
Build a concrete wall.
There is a gap between the walls, which becomes an opening. From wall to wall, long steel beams are overlaid, and wooden beams are placed on top of them to form the floor and roof. I wanted to create a structure that was simple in its thinking, but in which the members of the project would appear as they are in design.
It’s hard to explain why they made the walls out of concrete. If I had to say, it might be because I feel a sense of security that they are protecting my life. I think they wanted an unshakable wall.
When it comes to concrete, I’m not a big fan of clean concrete, like prints. I wonder if the concrete was such a clean thing in the first place. You can see the concrete that has been washed out over the years on seawalls, retaining walls, and floors close to the sea. Because it is a strong material, it is probably used in such a harsh place. I’m drawn to it because I feel as if I’m seeing the true nature of the material as it changes over time.
When the building was completed, many people had the opportunity to tour the building. People who came to visit us felt the atmosphere of the hall, the dining room, the living room, and the terrace, but they also felt at home in the places they wanted to go.
When I visited the house sometime after I moved in, the client and his things had been completely integrated into the architecture, and I felt as if I had been living there for a long time, which made me both happy and sad.
【下北沢の家】
所在地:東京都世田谷区
用途:戸建住宅
竣工:2018年
設計:井上洋介建築研究所
担当:井上洋介、渡邊裕香
構造設計:田中哲也 / 田中哲也建築構造計画
植栽:SOLSO
カーテン:コルティナ
施工:栄港建設
撮影:鈴木 豊
構造:RC造+木造・鉄骨造
建築面積:80.60㎡
延床面積:297.92㎡
設計期間:2016.06-2017.06
施工期間:2017.07-2018.06
【House in Shimokitazawa】
Location: Setagaya, Tokyo, Japan
Principal use: House
Completion: 2018
Architects: Yosuke Inoue Architect&Associates
Design team: Yosuke Inoue, Hiroka Watanabe
Structure design: Tetsuya Tanaka / Tetsuya Tanaka Structural Engineers
Planting: SOLSO
Curtain: CoRtina
Contractor: Eiko Kensetsu
Photographs: Yutaka Suzuki
Structure: Reinforced Concrete, partly Wood, Steel frame
Building area: 80.60㎡
Total floor area: 297.92㎡
Design term: 2016.06-2017.06
Construction term: 2017.07-2018.06








