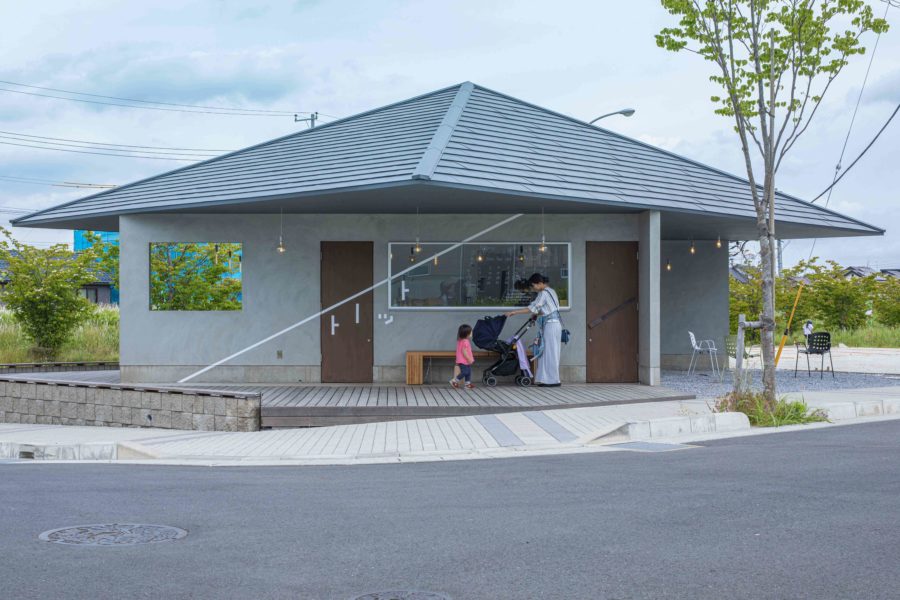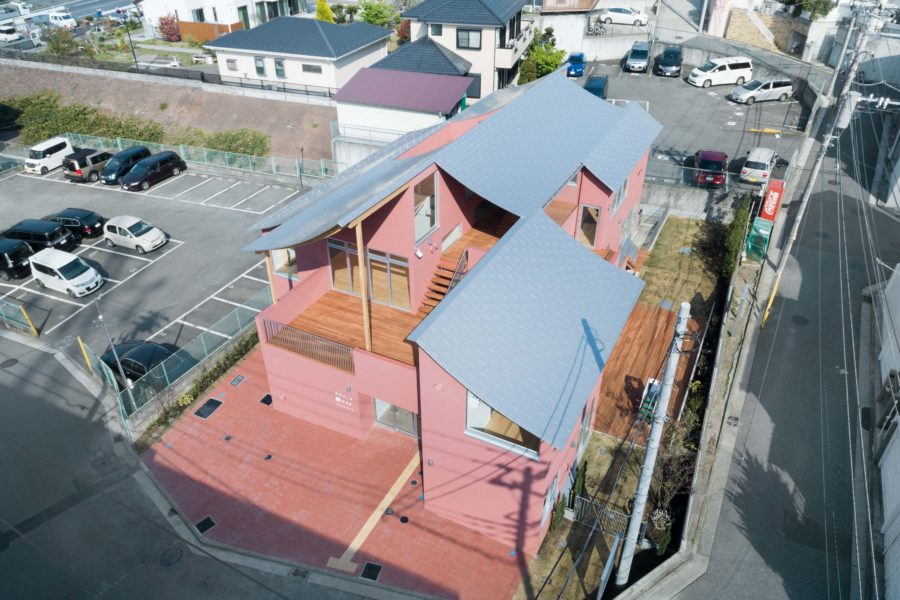表参道の真ん中に取り残されていた、木造建築群の再生である。
あわせて4戸の建物群は、建築基準法に定められた検査済証がない状態で増改築を繰り返していたが、施主の強い思いと、東京の真ん中に取り残された隠れ家のような魅力があった。また、建物群と築山(人工的に作られた山)に囲まれた緑あふれる庭は、周囲の騒音をシャットアウトし、力強くも懐かしい、独特の雰囲気を醸し出していた。
私たちは、この敷地を対象とした事業コンペで、新築の提案とは別に、二度とつくることができないこの築山と、建物群を残しながら、現法に適った検査済証を取得するとともに、新築ではつくりえない新しいコミュニティ生み出す建築、およびその仕組み(運営方法)を提案し、採決された。
既存建築は1957年に新築として竣工された後、増改築や建築基準法の変遷より、違法の箇所や、既存不適格が多い状態であった。
検査済証や図面は存在しなかったため、実測調査などを行い、1敷地4建物であったものを、庇の拡張や減築などによって1敷地1建物として既存不適格証明をとり、違法部分を全て是正した。
外壁は、共同住宅(法令区分1号)となると、いわゆる耐火規定の既存不適格において、既存の軸組のあらわしが難しくなるため、長屋(法令区分4号)へのダウングレード用途変更(コンバージョン)を行い、耐火規定も現行法規適合として既存軸組を保存した。耐震補強と断熱改修も行って、新築同等の性能を担保している。
A棟の中央に設けたフリースペースは、時間貸し出しを行いながら、それ以外の時間は各テナントに無償で提供し、利用してもらっている。
違法建築の建て替えとして始まった計画だったが、法、構造、環境を横断しながら適法化させ、あわせて増改築を行うことで、60年越しに検査済証が発行された。
竣工時が一番美しい建築が多いなかで、敷地内の4棟の既存建物と緑の庭がつくる、複雑で豊かな状況を、いったん全て引き受け、法的に必要な是正などを逆手に取りつつ、既存建物の配置からオーナーの記憶に至るまでを引き継ぎ、できるだけ設計者としての色を出さない(多人格的ともいえる)、これまでの時間の蓄積から切断されない建築を目指した。
〈ミナガワビレッジ〉は、今後生まれうる多様な関係を受け止めるためのプラットフォームである。事実、各戸の内装は私たちの手を離れ、入居者たちによって更新されている。(神本豊秋)
A rejuvenating village that inherits the memories of four 60-year-old wooden buildings and greenery of the garden into the future.
It is a reproduction of a group of wooden buildings left in the middle of Omotesando.
In total, the group of 4 buildings was repeatedly expanded and reconstructed without the inspection certificate stipulated by the Building Standards Act. Still, the strong feeling of the owner and the charm like a hideaway left behind in the middle of Tokyo there were. In addition, the green garden surrounded by the buildings and the mountain (artificial mountain) shut out the noise from the surroundings, creating a unique atmosphere that is both powerful and nostalgic.
In a business competition targeting this site, we proposed and proposed a new community-creating architecture that cannot be created by new construction, and its mechanism (operating method), apart from proposals for new construction. At the same time, I obtained an inspection certificate suitable for the current plan, leaving this Tsukiyama and the group of buildings that I could never make again.
Since the existing building was completed as new construction in 1957, there were many illegal places and existing inadequacy due to changes in the extension and renovation and the building standard law.
Since there was no inspection certificate or drawing, we measured and surveyed the four buildings on one site, but we expanded the eaves and reduced the building to 1 building on one site, and we proved that the construction was unqualified. I corrected everything.
When the outer wall becomes an apartment house (legal classification No. 1), it is difficult to show the existing framework in the current non-compliance with the so-called fire resistance regulations, so downgrade usage change (conversion) to Nagaya (law classification No. 4) The existing frame was preserved as the fire protection regulations conforming to the current rules. Seismic reinforcement and heat insulation repairs are also performed to ensure the same performance as new construction.
The free space provided in the center of Building A is rented out for hours and is offered to other tenants free of charge during additional hours.
The plan started as a rebuilding of illegal construction. Still, after being legalized across the law, structure, and environment, the building was reconstructed along with it, and an inspection certificate was issued over 60 years ago.
While there are many beautiful buildings when completed, we will take care of all the complicated and costly situations created by the four existing buildings and the green garden on the premises and make legally necessary corrections. Aiming at an architecture that takes over from the layout of the existing building to the memory of the owner, does not give the color of a designer as much as possible (it can be said that it is multi personal), and is not cut off from the accumulated time.
“Minagawa Village” is a platform for accepting a variety of relationships that can be created in the future. The décor of each house has left us and has been updated by the residents. (Toyoaki Kamimoto)
【ミナガワビレッジ】
所在地:東京都渋谷区神宮前4-9-13
用途:長屋(兼用住宅4戸)・カフェ・物販店舗
施主:三田幸代 三田浩司 / 大一
既存建物築年:1957年
完成年:2018年
設計:神本豊秋+再生建築研究所
担当:神本豊秋 川又修平
コンサルティング:東急株式会社
構造設計:鈴木啓 / A. S. Associates
環境設計:Ecological Design Thinktank.
照明計画:SIRIUS LIGHTING OFFICE
ロゴデザイン:ポトレト
外構:マルキ
施工:ルーヴィス
撮影:長谷川健太
建築種別:増築+大規模模な様替え+用途変更
構造:木造
規模:地上2階
敷地面積:454.06m²
建築面積:238.32m²
延床面積:421.79m²
施工期間:2018.07-2019.01
【MINAGAWA VILLAGE】
Location: 4-9-13 Jingu-mae, Shibuya-ku, Tokyo
Principal use: Nagoya(4 houses in a part-time residence), café, shopkeeper’s shop
Client: Yukio Mita Hiroshi Mita / Daichi
Completion: 2018
Architects: SASEIKENCHIKU LABORATORY Co.,Ltd.
Design team: Toyotaki Kamimoto, Shuhei Kawamataba
Concierge: TOKYU CORPORATION
Structural design: Kai Suzuki / A. S. Associates
Environmental design: Ecological Design Thinktank.
Lighting design: SIRIUS LIGHTING OFFICE
Logo design: potoreto
Exterior construction: Maruki
Construction: ROOVICE
Photographs: Kenta Hasegawa
Building type: Construction + Large Scale Replacement + Convertion
Main structure: Wood
Site area: 454.06m²
Building area: 238.32m²
Total floor area: 421.79m²
Construction term: 2018.07-2019.01








