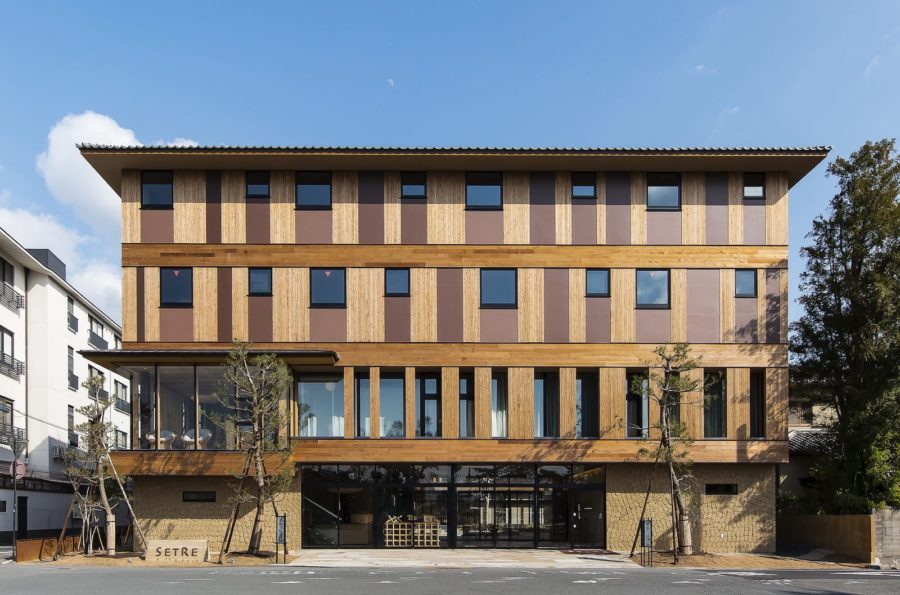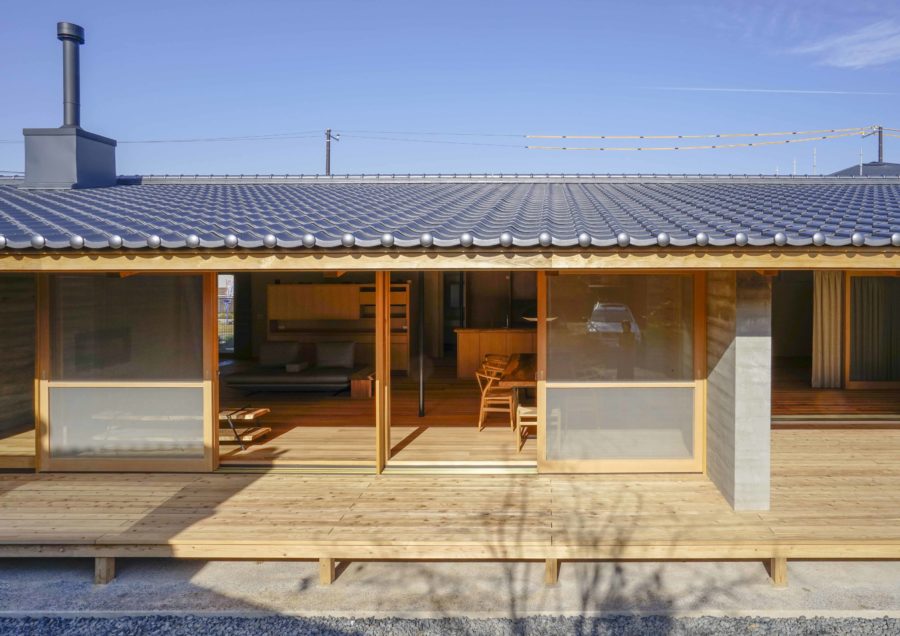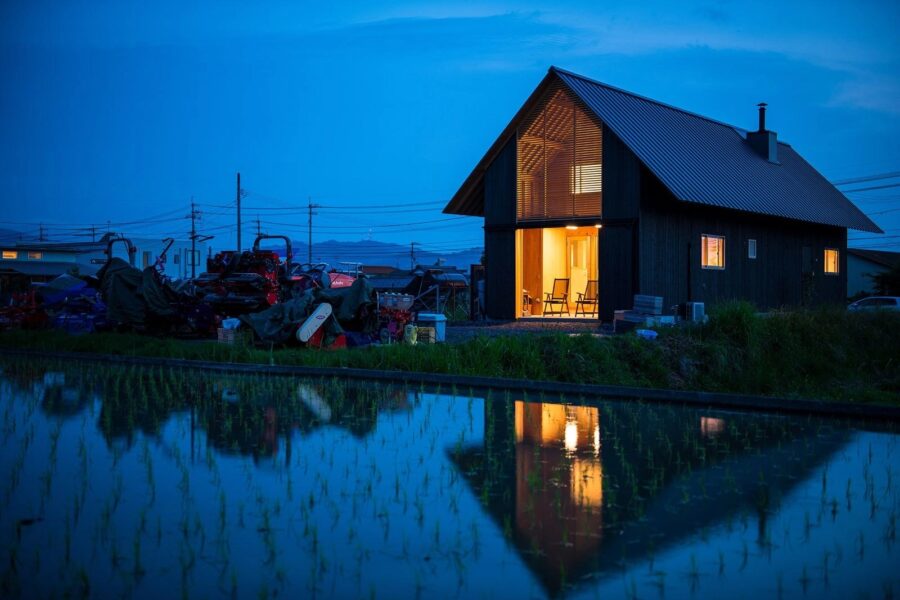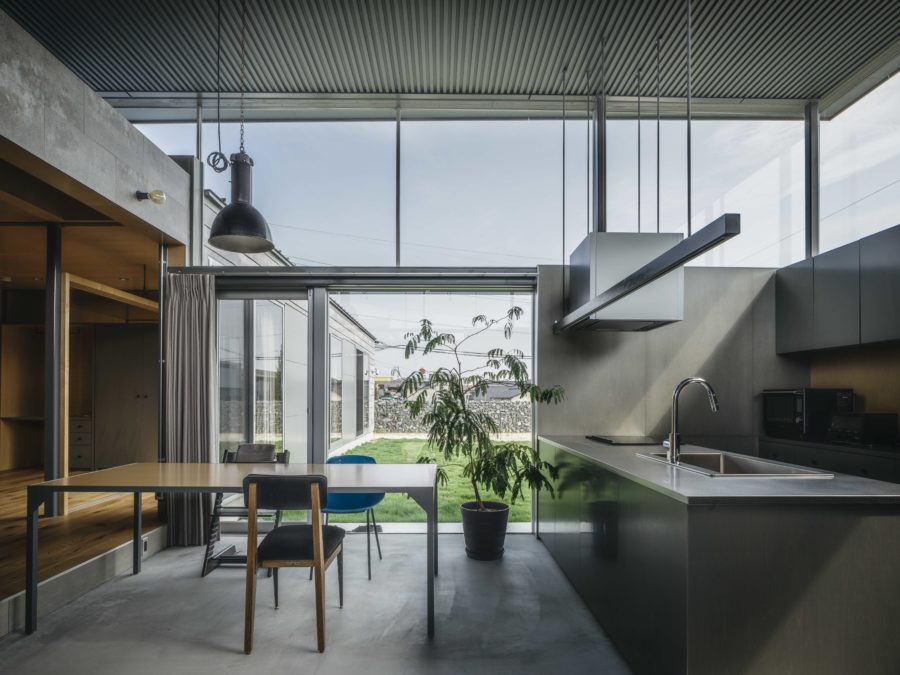老舗鋳造メーカーが展開するブランド、VERMICULAR(バーミキュラ)の発信拠点を建設するブロジェクトである。食やデザインの分野で日本を牽引するクリエイターたちが参画し、私たちはインテリアデザインを担当した。
〈VERMICULAR VILLAGE(バーミキュラ ビレッジ)〉は、「町工場から世界最高の製品を作りたい」という思いから誕生した鋳物ホーロー鍋「VERMICULAR(バーミキュラ)」の良さを、さまざまな体験から実感してもらう複合施設である。
同施設は、レストランとベーカリーカフェが入った飲食業態の「DINE AREA(ダインエリア)」と、物販およびさまざまな体験ができる「STUDIO AREA(スタジオエリア)」の2つのエリアから構成される。それぞれに棟が分かれており、ここでは「スタジオエリア」について説明する。
「スタジオエリア」では、バーミキュラのフラッグシップショップを中心に、料理教室などを通して、バーミキュラを深く知ることができる。
フラッグシップショップでは、ここでしか買えないビレッジ限定のサイズ品も含めて、バーミキュラブランドの商品を取り揃えている。購入する前に、商品の使い勝手や、調理した料理の味を試食できるのも大きな特徴だ。併設するキッチンスタジオでは、バーミキュラ商品を使った料理教室も開催している。
また、このスタジオ棟では、世界のトップシェフのために、専用のバーミキュラ商品を開発するための工房も備えている。小規模ながら、鋳造・精密加工・ホーローというバーミキュラ製造の一連の機能を備え、バーミキュラの職人による製造実演も、定期的に行っている。また、本格的なものづくり体験ができるワークショップも開催している。
クックブックライブラリーでは、「食」に関する約3,000冊の本を揃えている。併設のコーヒースタンドから提供される焼き菓子は、バーミキュラで調理されたもの。このように、さまざまに用意された場(シーン)が、徹底して、“バーミキュラの料理の美味しさ”、“バーミキュラブランドの世界観”、“メイド・イン・ジャパンのものづくり”について伝えるための空間であり、「最高のバーミキュラ体験」を演出するインテリアデザインを常に意識した。
スタジオ棟の2階と3階には「暮らすように働く」をテーマに、ブランドのヘッドオフィスとプレスルーム、社員専用のスタジオが入っている。スタジオでは、社員が働きながら料理ができるように厨房設備が設けられている。顧客と同じ視線に立ち、料理に親しむためのもので、こだわり抜いたマテリアルや家具に囲まれた、アットホームな空間となっている。
ビレッジは、運河に面した開放的な場所に建っており、地域や近隣の人々だけでなく、海外からもさまざまな人が訪れる。この地はまた、バーミキュラの創業の地でもある。
さまざまななコンテンツと、それぞれの空間にあわせたインテリアにより、バーミキュラの特徴を空間に最大限に引き出し、訪れた人に、空間の体験を通して、ブランドの世界観を実感してもらえる施設となっている。
「DINE AREA(ダインエリア)」については、次稿で述べる。(勝田隆夫)
A base for communicating "Made in Japan" manufacturing from the place where the brand was founded to the rest of the world
It is a project to build a base for the development of the brand of a long-established foundry manufacturer. Leading Japanese creators in the fields of food and design took part, and we were in charge of the interior design.
The facility, “VERMICULAR VILLAGE,” will consist of two areas: “DINE AREA,” a restaurant, and a bakery-cafe, and “STUDIO AREA” for sales and various experiences.
This page discusses the “STUDIO AREA” (click here for the “Dine Area” page).
In “STUDIO AREA,” you’ll find the VERMICULAR flagship store and other shops, as well as cooking classes and other activities. Everybody can get to know VERMICULAR in depth through.
“Flagship shop” offers a wide range of products, including products in sizes only available in the Village. The company provides a wide range of VERMICULAR brand products. One of the store’s main features is the ability to sample the products and the taste of cooked food before purchasing. The company also offers cooking classes in “Kitchen studio,” which uses VERMICULAR products.
And also, this studio will be used to develop exclusive original products for the world’s top chefs. Although small in scale, it has a series of functions for casting, precision machining, and enameling, and manufacturing demonstrations by vermicular craftsmen are regularly held. They also offer workshops where you can have a real hands-on experience.
“Cookbook Library” has a collection of approximately 3,000 books on food. The baked goods served from the adjoining coffee stand are prepared in VERMICULAR products.
As you can see, the various scenes prepared in this way are a perfect example of the “deliciousness of VERMICULAR food.” About “quality,” ” world view of the VERMICULAR brand,” and “Made in Japan craftsmanship.” It is a space to communicate, and the interior design is always designed to create “the best VERMICULAR experience.”
The second and third floors of the studio building have a “work as you live” theme, and the brand’s head office and It contains a press room and a studio for employees only. In the studio, the kitchen facilities are set up so that employees can cook while they work. The studio was designed to allow employees to enjoy cooking from the same point of view as the customers and is surrounded by carefully selected materials and furniture. It is a very intimate space.
“VERMICULAR VILLAGE” is located in an open area facing a canal, and is an excellent place for people from the community and the neighborhood as well as from abroad. It also attracts a wide variety of visitors. This is also where the VERMICULAR was founded.
The variety of content and the interiors tailored to each space make the VERMICULAR unique to the maximum extent possible, allowing visitors to experience the brand’s worldview through the experience of the area. It is a facility that you can get.
The “DINE AREA” is described on the next page. (Takao Katsuta)
【VERMICULAR VILLAGE - STUDIO AREA】
所在地:愛知県名古屋市中川区舟戸町2 運河沿い バーミキュラ ビレッジ
用途:複合施設(ショップ、オフィスビル)
クライアント:愛知ドビー
オープン:2019年12月
インテリアデザイン:LINE-INC.
担当:勝田隆夫、大熊佳孝、金坂知明、坂本美津紀 / LINE-INC
施設クリエイティブディレクション /
レストラン&カフェプロデュース:TRANSIT GENERAL OFFICE INC.
ロゴ&グラフィックデザイン:village®︎
ユニフォームデザイン:宇多悠也(OUTIL)
ショッププロデュース:CLASKA Gallery & Shop “DO”
VMD(ビジュアルマーチャンダイジング):中林友紀
Book direction: YOURS BOOK STORE (NIPPAN)
アートワーク:BLOCK SHOP TEXTILES
サウンドスタイリング:Yasuharu Okochi / Sound Couture
グリーンコーディネイト:Ruka
建築プロデュース:後藤陽次郎 / DESIGN INDEX INC.
建築設計:山本 堀アーキテクツ
内装基本計画:吉田貴子デザインスタジオ
ランドスケープデザイン:ふるうち設計室
照明計画:Plus Y
設計監理:ジビキデザイン
施工(内装):丹青社
施工(建物):TSUCHIYA
撮影者:高山幸三
構造:RC造(一部S造)
建築面積 スタジオエリア 514m²
延べ床面積:スタジオエリア 1,013m²
設計期間:2017.9-2019.03
施工期間:2019.03-2019.12
【VERMICULAR VILLAGE - STUDIO AREA】
Location: 2 Funato-cho, Nakagawa-ku, Nagoya City, Aichi. Japan
Principal use: Complex facilities (shops, office buildings)
Client: Aichi Dobby
Open: 2019.12
Interior design: LINE-INC.
Interior design team: Takao Katsuta, Yoshitaka Okuma, Tomoaki Kanasaka, Mizuki Sakamoto / LINE-INC.
Creative direction for facilities /
Restaurant & Cafe production: TRANSIT GENERAL OFFICE INC.
Logo & graphic design: village®︎
Uniform design: Yuya Uda (OUTIL)
Shop production: CLASKA Gallery & Shop “DO”
VMD (visual merchandising) : Tomoki Nakabayashi
Book direction: YOURS BOOK STORE (NIPPAN)
Artwork: BLOCK SHOP TEXTILES
Sound styling: Yasuharu Okochi / Sound Couture
Green coordination:Ruka
Architecture Produced : Yojiro Goto / DESIGN INDEX INC.
Architectural design: Yamamoto Hori Architects, Inc.
Interior basic plan: Takako Yoshida Design Studio
Landscape design: Furuchi Design Office
Lighting scheme: Plus Y
Design supervision: Jibiki Design
Construction (interior): Tanseisha
Construction (building): TSUCHIYA
Photographs: Kozo Takayama
Structure: RC construction (partly S construction)
Building area: Studio area 514m²
Total floor area: Studio area 1013m²
Design term: 2017.09-2019.03
Construction term: 2019.03-2019.12








