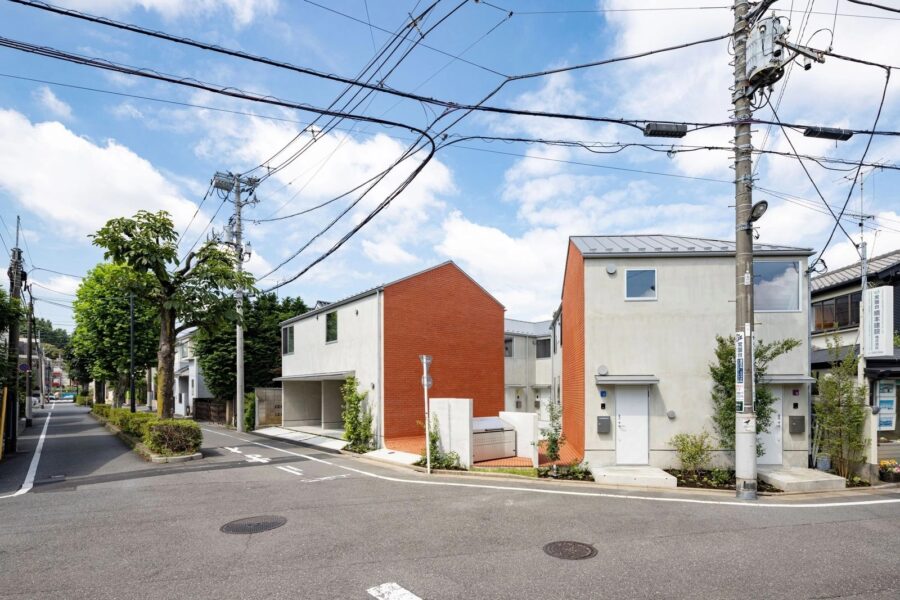昭和初期に建てられた木造家屋を、老夫婦の「隠居宅」として建て替えるプロジェクトである。
敷地は、都内としては贅沢な広い庭を真ん中にして、築80年以上の2階建ての家屋と、1970年代に後から建てられた母屋がL字に並んでいた。古い方の家屋はこれ以上の改修ないし増築が難しく、解体して、建て替えることになった。クライアントである老夫婦がここに住み、空いた母屋には、2人の孫を連れた子ども夫婦が引っ越してくる予定である。
庭を挟んで母屋とのL字の位置関係はそのままに、延床面積45.95平米の2階建て家屋を、70.92平米の平屋として建て替えた。屋根はシンプルな入母屋造とし、入母屋の三角形の部分に設けたガラス窓から、敷地の南側に植えられた庭木の葉を通した木漏れ日が、1階にまで落ちるようになっている。庭に面した1階の窓のカーテンを閉めきっても、この入母屋の開口から外の世界を感じとることができる。
また、入母屋の屋根裏は、代替えした際に子ども世帯の4人家族が暮らすことを想定して、天井の梁に床を張り、2階建てへの改修を想定している。
1階の床の高さは、並んで建つ母屋にあわせて設定した。庭の地面、グランドラインからの高さは60センチあり、心象として庭との距離が遠く感じられる。そこで、庭に向かって軒を張り出し、庭木の五葉松も軒下に取り込んで、庭との距離を近づけることを試みた。軒下のテラスを上から吊って地面との間に隙間をとり、そこに元からあった庭石を潜り込ませて敷いている。庇の深い縁側でもあり、庭で遊ぶ母屋の孫たちにとっては、東屋のような空間となった。
敷地西側の道路が二項道路だったため、建て替え工事に際し、重厚な大谷石の塀を撤去する必要があった。丁寧に解体して、割れなかったものは塀として再構成し、残りは庭石として、割れてしまったものは犬走りに敷いて再利用した。
建て替え前の解体工事中にも、材としてまだ使えそうなものはピックアップしておき、ヒノキの柱梁や、ケヤキの床板などは、刻んで天井の仕上げとした。繊細な細工の欄間も、天井の意匠として再利用している。
昭和初期からそこにあった資源を最大限活用し、15-20年後のこの住宅のあるべき姿を見据えたうえで、過去と未来の時間を折りたたむようにして設計した住宅である。(富永大毅)
A wooden one-story house designed by folding the past and the future
It is a project to rebuild a wooden house built in the early Showa era as a “retirement home” for an elderly couple.
The site has a large garden, luxurious in the center of Tokyo, with a two-story house over 80 years old and the main house built in the 1970s in the L-shape. It wasn’t easy to renovate or extend the old house anymore, so it was demolished and rebuilt. A more past couple is a client who lives here, and a kid couple with two grandchildren will eventually move to an empty main house.
A two-story house with a total floor area of 45.95m2 was rebuilt as a 70.92m2 one-story house while maintaining the L-shaped positional relationship with the main house across the garden. The roof has a simple roof structure, “Irimoya-style” it is a traditional Japanese structure, as like a “Dutch gable roof.”
And through the glass windows provided in the roof’s triangular part, the sunlight through the leaves of the garden trees planted on the south side of the site will fall to the first floor. Even if you close the curtains on the first-floor window facing the garden, we can feel the outside world by opening this barn.Also, assuming that the family of four children’s households will live in the barn’s attic, it will be able to renovate into a two-story building with a floor beam on the ceiling.
The floor’s height on the first floor was set according to the main buildings that are built side by side. The height from the garden’s ground and the ground line is 60cm, which makes you feel that you are far from the garden. Therefore, we tried to bring the eaves out toward the garden and take the Goyomatsu tree in the garden under the eaves to bring it closer to the garden. The terrace under the eaves is hung from above to make a gap with the ground, and the original garden stone is laid there. It is also a deep edge of the eaves, and for grandchildren in the main building playing in the garden, it became a space like a pavilion.
Since the road on the west side of the site is affected by a road of the Building Standards Act, it was necessary to remove the massive fence of Otani stone during the rebuilding work. It was carefully disassembled, and what was not broken was reconstructed as a fence, the rest was used as garden stones, and the broken one was laid on ” Inu-Bashir” it is the grooves under the roof where raindrops fall.
During the dismantling work before rebuilding, we picked up materials that could still be used as materials, and carved cypress beams and zelkova floorboards to finish the ceiling. The delicate crossing is also reused as a ceiling design.
This house was designed to maximize the use of resources that have existed since the early Showa era and to see what this house should be in 15-20 years and to fold the past and future times. (Daiki Tominaga)
【入母屋の離れ】
所在地:東京都北区
用途:戸建住宅
竣工:2016年
設計:TATTA / 富永大毅建築都市計画事務所
担当:富永大毅、藤間弥恵
構造設計:DIX
外構設計:オイコス造園計画研究所
施工:前澤工務店
撮影:太田拓実
構造:木造
規模:2階建
建築面積:81.68m²
延床面積 70.92m²
設計期間:2016.7-2017.5
施工期間:2017.6-2017.12
【House with Dutch gable roof】
Location: Kitaku, Tokyo
Principal use: Residence
Completion: 2017
Architects: TATTA
Design term: Hiroki Tominaga, Yae Fujima
Stractual Design: DIX
Exterior Design: oikos landscape architects inc.
Construction term: Maezawa builiding contractor
Photographs: Takumi Ota
Main structure: Wood
Building scale: 2 stories
Building area: 81.68m²
Total floor area: 70.92m²
Design term: 2016.7-2017.5
Construction term: 2017.6-2017.12








![UPI表参道 / happenstance collective [HaCo]](https://magazine-asset.tecture.jp/wpcms/wp-content/uploads/2021/06/01110435/B0011750-900x636.jpg)