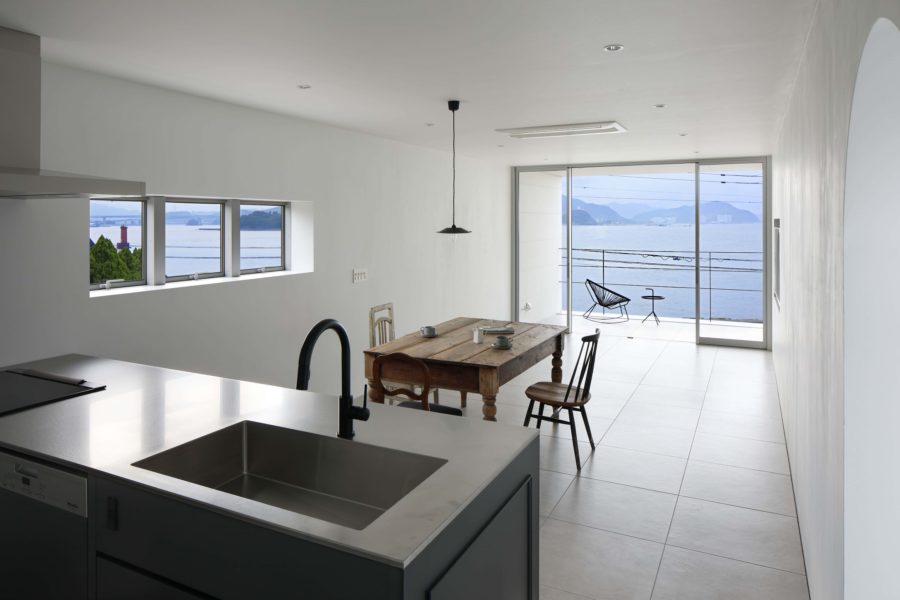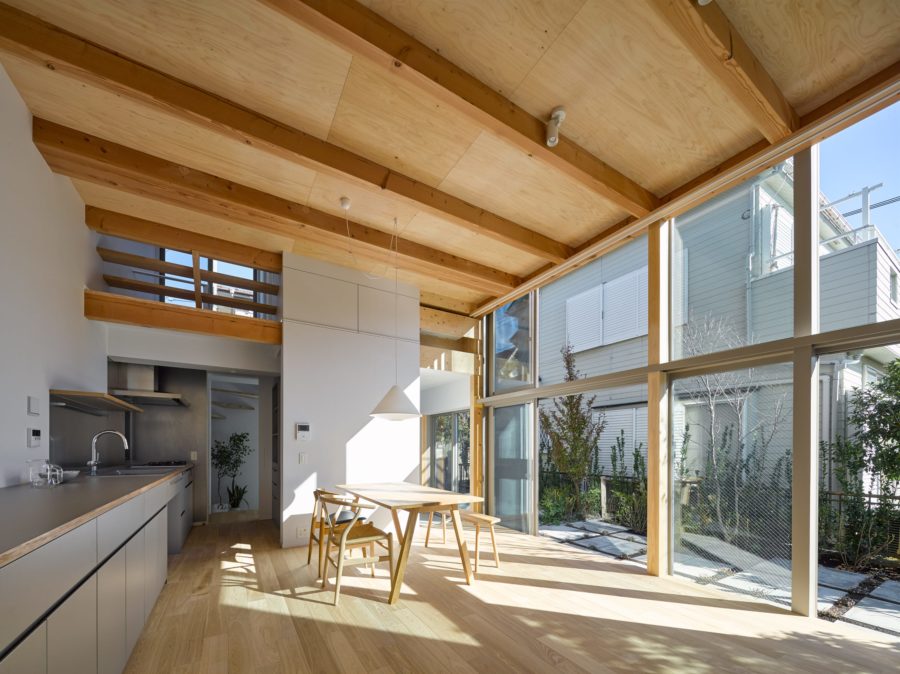乃木神社境内にある授与所周りのリノベーション。建築家・大江 宏氏によって設計された空間に合わせて、カウンター周りと什器、サインのデザインを行った。
半屋外で人の手も多く触れる環境に対して、堅牢さを確保しながらも、「本物」の素材を用いること、またコストを抑えて計画することが求められた。そこで、植物製で自然からインスピレーションを受けたテクスチャーに仕上げられた床材を徹底して用いることで、全体の統一感を生み出した。
折敷や工作台といった既製品に造作天板を組み合わせることで、コストを抑えつつ、水平面を大きく取ることですっきりした印象を与え、人の流れもスムーズになることを意図した。
折敷を用いたお守りを陳列するための什器は、多様なお守りの種類を把握しやすいように、カテゴリーで分類した。見本のお守りの後ろにストックを設けた構成は、お守りを受ける人が手に取りやすく、神職の方も管理しやすいようにできている。
サインにおいても、同じ床材を使用した縁取りをして統一感を出している。おみくじの引き方が理解できるグラフィックを施すなど、より多くの方に文化を伝えていくことができる授与所を目指した。(小栗誠詞)
※ 現在、感染症の影響により、一時的に頒布方法や什器レイアウトを変更しております。何卒ご了承ください。
Reception space that creates a sense of unity with natural materials and conveys actions
Renovation of the area around the reception space on the grounds of the Nogi Jinja. We designed the counter area, fixtures, and signage to match the space designed by architect Hiroshi Ohe.
Since the space is semi-outdoor and heavily touched by human hands, we needed to keep the cost down and use “real” materials to ensure its robustness. The extensive use of plant-based flooring with nature-inspired textures created a sense of unity.
The combination of ready-made items such as folds and workbenches with artificial tops creates a sizeable horizontal plane that gives a clean, uncluttered impression and facilitates people’s flow.
The amulet display fixtures are categorized into various categories to help visitors grasp the variety of amulets. The stocking of the charms behind the sample amulets is designed to make them easy to pick up and manage by the priests.
In the signage, the same flooring is used for the borders to create a sense of unity. The goal is to create a reception space that will convey the culture to more people, such as by providing graphics to help people understand how to draw their fortunes. (Seiji Oguri)
※ Due to the effects of infectious diseases, We have changed the furniture layout. Thank you for your understanding.
【乃木神社授与所】
所在地:東京都港区赤坂8-11-27
用途:神社
クライアント:乃木神社
竣工:2019年
設計:イド
担当:小栗誠詞
グラフィックデザイン:小栗誠詞(イド)+大木陽平(サイド)
施工:井口博志(エスタビルド)
撮影:山内紀人
工事種別:リノベーション
延床面積:56.00m²
設計期間:2019.03-2019.07
施工期間:2019.08-2019.10
【Nogi Jinja reception space】
Location: 8-11-27 Akasaka, Minato-ku, Tokyo, Japan
Principal use: Shrine reception
Client: Nogi Jinja
Completion: 2019
Architects: id inc.
Design team: Seiji Oguri
Graphic design: Seiji Oguri(id inc.)+ Yohei Oki (side inc.)
Contractor: Hiroshi Iguchi (Esta Build)
Photographs: Norihito Yamauchi
Construction type: Renovation
Total floor area: 56.00m²
Design term: 2019.03-2019.07
Construction term: 2019.08-2019.10








