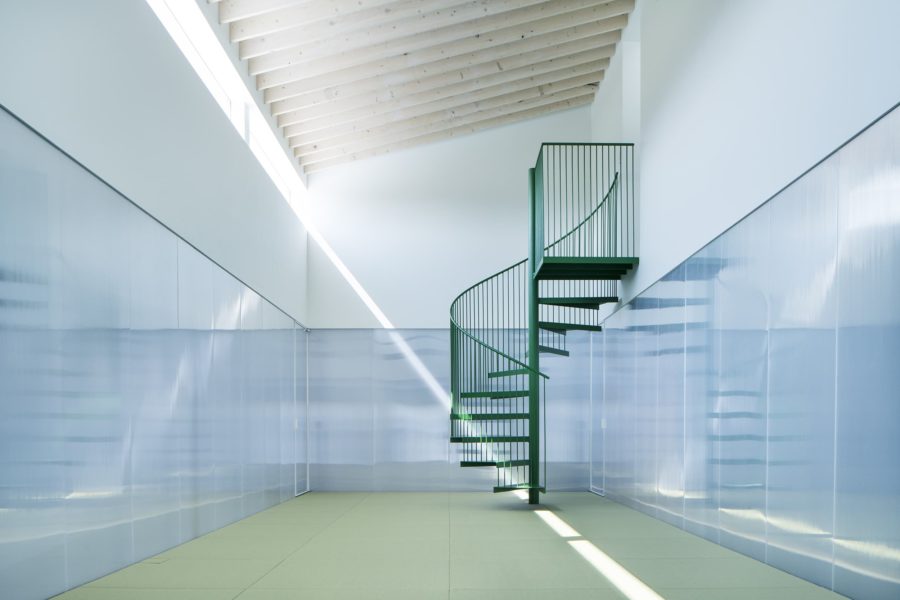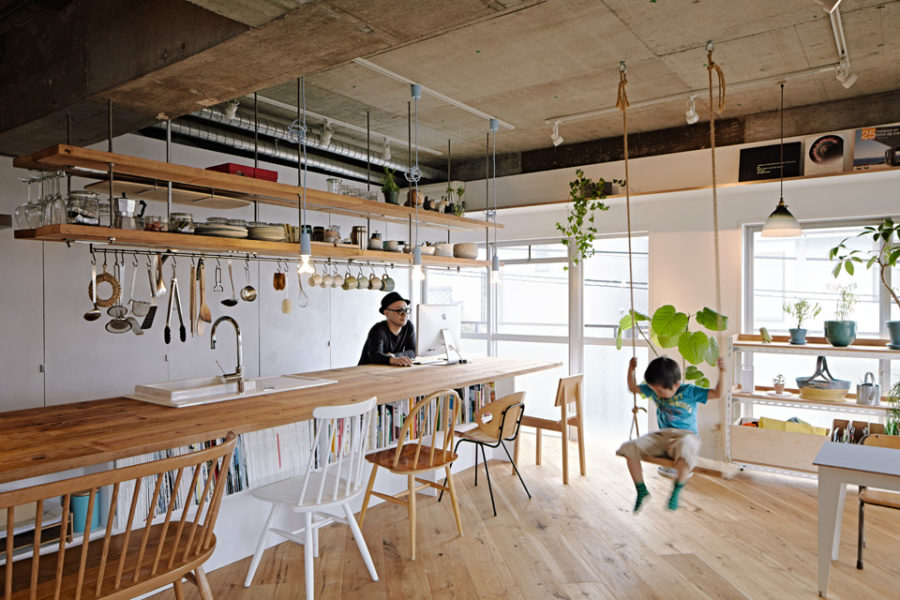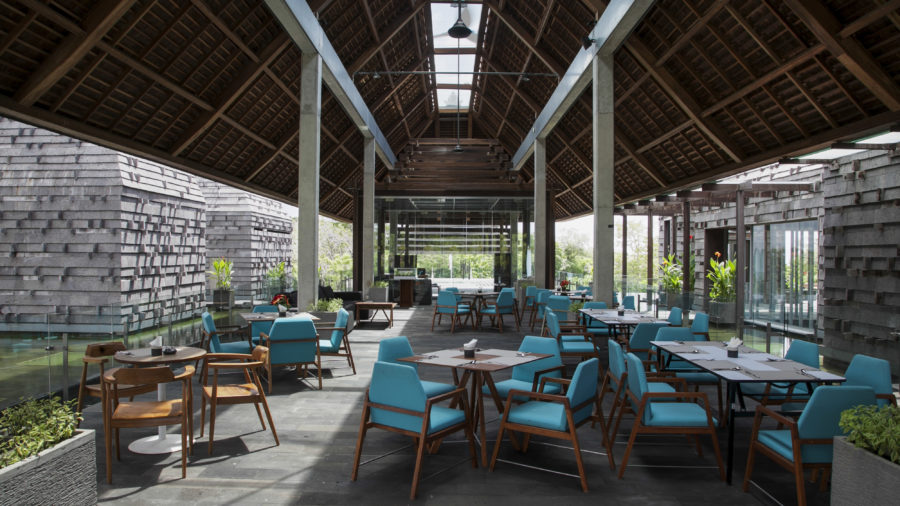〈ISORAS CIKARANG〉は、インドネシア・ジャカルタ郊外のチカランというエリアに、ホテルオペレーターが初めて手がけるサービスアパートメントである。先方からの要望は、「見上げる空は変わってもいつもと同じ暮らし」。日本からの長期滞在の出張者をターゲットとしているため、日本での暮らしと違和感のない生活体験が求められた。
ただ、プレゼン前の現地調査時に、ジャカルタの空港に降り立ち、東南アジア特有のモワッとした空気を感じたとき「日本らしいインテリアをそのままつくるのは少し違うな」と感じた。そこで、現地調査の方向性を「インドネシアにおいて、自分でも住みたい家のあり方とは何なのか」に方向転換し、あえてインドネシアの材料(チーク、マホガニー、パリマナン、インドネシア大理石など)を組み合わせ、日本人が泊まりたい、友人を呼びたい宿泊施設を目指した。また、ホテルオペレーターが手掛けるサービスアパートメントということもあり、各所にホテル感を出すことで、モダンなリゾート空間のようになったと思う。(増田太史)
Serviced apartments for long-term business travelers who spend their time living in guest rooms made of local materials
“ISORAS CIKARANG” is the first serviced apartment project by a hotel operator in Cikarang, a suburb of Jakarta, Indonesia. The client’s request was for “the same life as usual, even if the sky changes. Moreover, since the project’s target was business travelers from Japan on long stays, they wanted a living experience that would not be out of place in Japan.
However, when I landed at the airport in Jakarta during the field survey before the presentation, I felt the unique misty air of Southeast Asia. At that moment, I thought that it would be a little different from creating a Japanese-style interior as it is. We decided to combine Indonesian materials (teak, mahogany, palimanan, Indonesian marble, etc.) to create a lodging facility where Japanese people would want to stay and invite their friends. In addition, since this is a serviced apartment managed by a hotel operator, we created a modern resort space with a hotel feel in every part. (Futoshi Masuda)
【ISORAS CIKARANG】
所在地:インドネシア チカラン
用途:ホテル・ホステル
クライアント:藤田観光
竣工:2019年
設計・施工:清水建設(SHIMIZU BANGUN CIPTA KANTOR)
CM業務・設計監理監修:安井建築設計事務所
インテリアデザイン:Masterd
担当:増田太史(Masterd)
撮影:ナカサアンドパートナーズ
工事種別:新築
構造:RC造
規模:地上7階
建築面積:1744.00m²
延床面積:12012.00m²
設計期間:2017.07-2018.10
施工期間:2018.12-2019.08
【ISORAS CIKARANG】
Location: Jl. Kemang Boulevard Kav.07, Lippo Cikarang, Bekasi
Principal use: Hotel, Hostel
Client: Fujita Kanko
Completion: 2019
Architects & contractor: Shimizu Corporation Jakarta Office
Construction management / design supervision: Yasui Architects & Engineers
Interior design: Masterd
Design team: Futoshi Masuda / Masterd
Photographs: Nacása & Partners
Construction type: New Building
Main structure: Reinforced Concrete construction
Building scale: 7 stories
Building area: 1744.00m²
Total floor area: 12012.00m²
Design term: 2017.07-2018.10
Construction term: 2018.12-2019.08








