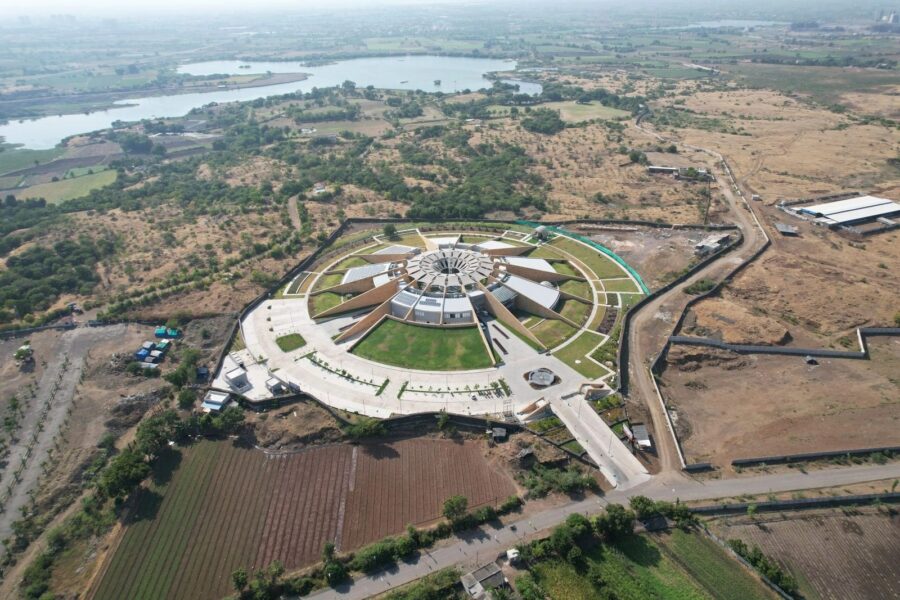オーストラリア・サウスウェールズ、クロヴリーにある集合住宅のリノベーションプロジェクトである。
デザインコンセプトは景観とのつながり、プロポーションの構成、空間の合理性を優先することにあった。落ちついた色調の素材や繊細なインテリアのディテールのインテリアは、コンセプトの原動力をシンプルに表現している。この集合住宅は既存の1960年代に建てられた既存の建物の中にあるが、この住戸のデザインは非常にサイトスペシフィックで、住み手に合わせた固有性の高いものとなっている。
このアパートのデザインは洗練された構成と厳密なディテールとしながらも、シンプルで快適さをもち、親しみやすい空間を意識している。
このプロジェクトでは古い建物と集合住宅タイプに、新しい命を吹き込むという楽観的なストーリーを描いている。
大局的に見れば、このプロジェクトは1950~60年代に建てられた集合住宅のリノベーションプランとして、有効と考えられる。構造や配管、電気設備の大規模な改修は大変なことであったが、快適性や機能性の向上、光、空間、景観、暮らしの質の向上などのメリットは大きなものであった。
現代のライフスタイルを反映するように、オリジナルの住戸は再構成されている。62m²の2ベッドルームという間取りはオーシャンビューを活かし、プライベートスペースとパブリックスペースの境界を明確にした。
一体化させたキッチン・リビング・リビングを海に向けて長手方向に配置することでリビングスペースを優先させ、眺望や採光を得ている。生活空間は絶えず明るく穏やかで、常に変化し続ける空間である一方、プライベート空間は暗く落ち着いた空間となるように構成した。
こうした概要への対応は、住戸の長手方向を貫くダイナミックな接合部の壁に最もよく現れている。この壁によって寝室と光や景色をつなぎ、間仕切り壁をなくすことができた。そして、壁はプロポーションや細部にまで配慮した。
寝室とバスルームはリビングスペースに隣接しているが、隣り合っていることは感じさせない。一連の「隠された」回転パネルでプライベートスペースとパブリックスペースを分け、キッチン・ダイニング・リビングはオーシャンビューを背景にしている。(ジェームズ・ガーバン)
Renovation that maximizes ocean view while clarifying the boundaries between public and private
The design intent prioritises connection to the landscape, proportioned composition and spatial rationality over everything else. The calm material palette and fine detailing of the interior provide a simple backdrop to these three driving forces. Although the apartment sits in an existing 1960s block, the design of this home is very much site-specific and client-specific.
The design of the apartment is subtle and refined. It employs sophisticated composition and rigorous detailing whilst retaining a sense that the home is a humble, comfortable and approachable series of spaces.
With the remanence of the previous floorplan revealed via the expressed steel beams that weave between joinery units, this project tells an optimistic story of breathing new life into an old building and apartment typology.
From a big-picture perspective, this project might be looked at as an effective development model for units in other 1950s/60s apartment blocks. The ordeal of undertaking major structural, plumbing and electrical modifications have been vastly outweighed by the upside of additional amenity, increased functionality and the improved light, space, views and quality of life.
In the context of contemporary living, the original apartment has been completely reconfigured to better reflect modern priorities and lifestyles. We have maximized the efficiency of the floorplan (62sqm 2bed apartment), engaged with the ocean views, and have delineated between private and public spaces.
In orienting the consolidated kitchen/dining/living space longitudinally toward the ocean, living spaces are prioritized and intimately connected with the view and natural light. Living spaces are bright, serene, and ever-changing, whilst the private spaces are proportioned to be more intimate, dark, and calm.
The function response to the brief is best exemplified by the dynamic joinery wall that runs the length of the apartment. It connects the bedrooms to the light and views, and it negates the need for partition walls, its composition is well proportioned and is finely detailed.
Although the bedrooms and bathroom are immediately adjacent to the living spaces, you don’t have a sense that they are there. The series of ‘secret’ pivoting panels separate the private spaces from the public spaces and anchors the kitchen/dining/living against the ocean view backdrop. (James Garvan)
【Clovelly Apartment】
所在地:オーストラリア ニューサウスウェールズ州
用途:集合住宅
クライアント:ジェームズ・ガーバン(自邸)
竣工:2019年
設計:ジェームズ・ガーバン・アーキテクチャー
担当:ジェームズ・ガーバン
構造設計:パートリッジ・エンジニアズ
施工:ハンコック・ホームズ
撮影:キャサリン・ルー / kat lu
工事種別:リノベーション
構造:鉄骨造
敷地面積:62.00m²
延床面積:62.00m²
設計期間:2019.01-2019.08
施工期間:2019.08-2019.12
【Clovelly Apartment】
Location: New South Wales, Australia
Principal use: Housing Complex
Client: James Garvan
Completion: 2019
Architects: James Garvan Architecture
Design team: James Garvan
Structure engineer: Partridge Engineers
Contractor: Hancock Homes
Photographs: Katherine Lu / kat lu
Construction type: Renovation
Main structure: Steel
Site area: 62.00m²
Total floor area: 62.00m²
Design term: 2019.01-2019.08
Construction term: 2019.08-2019.12








