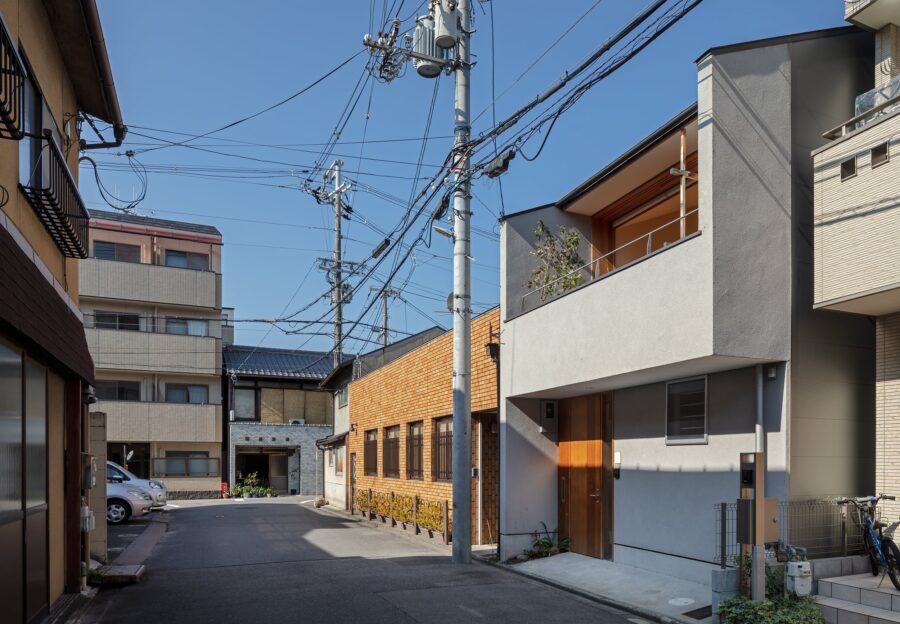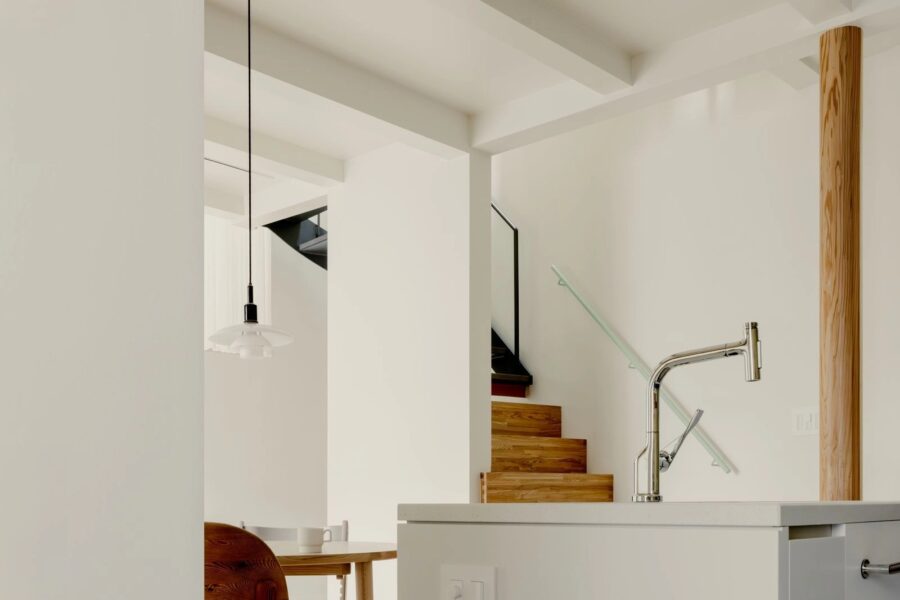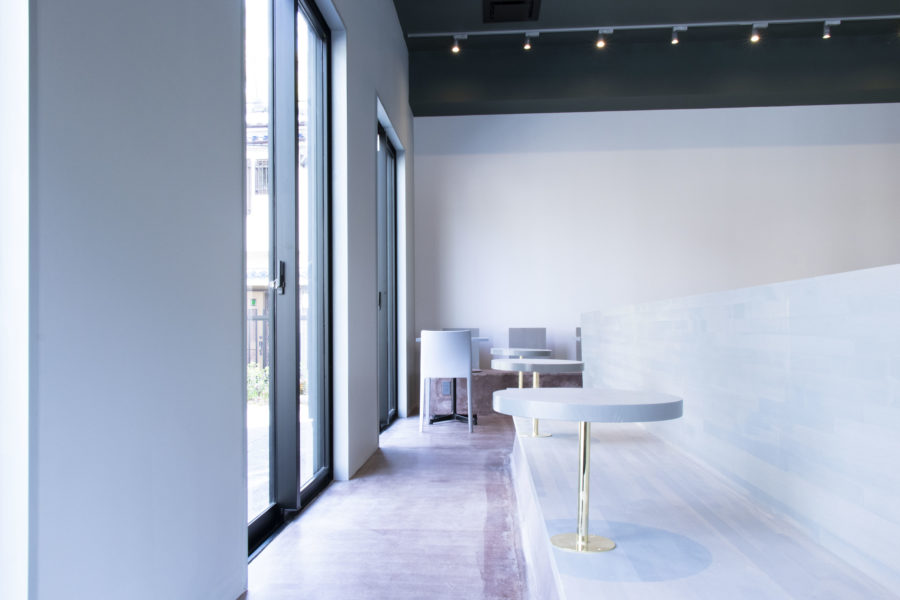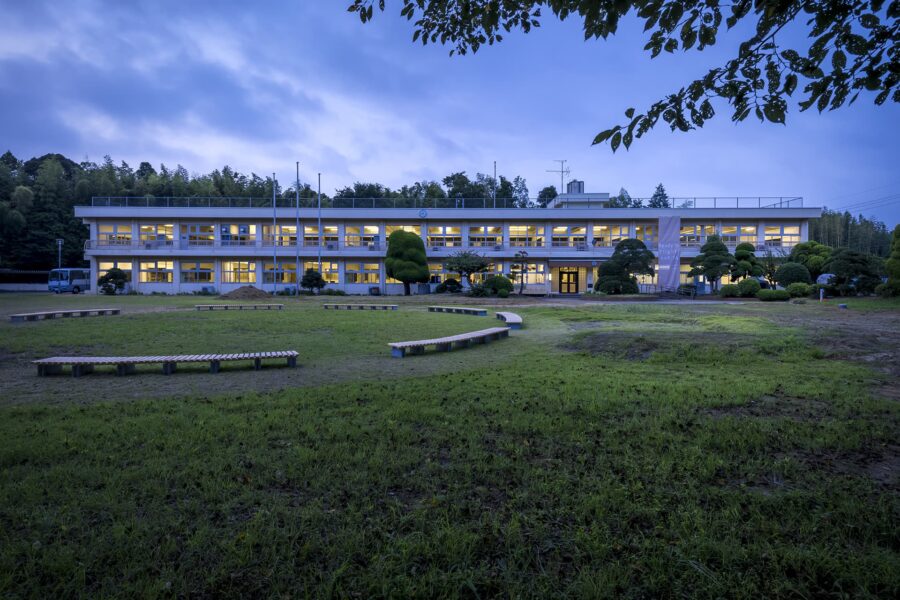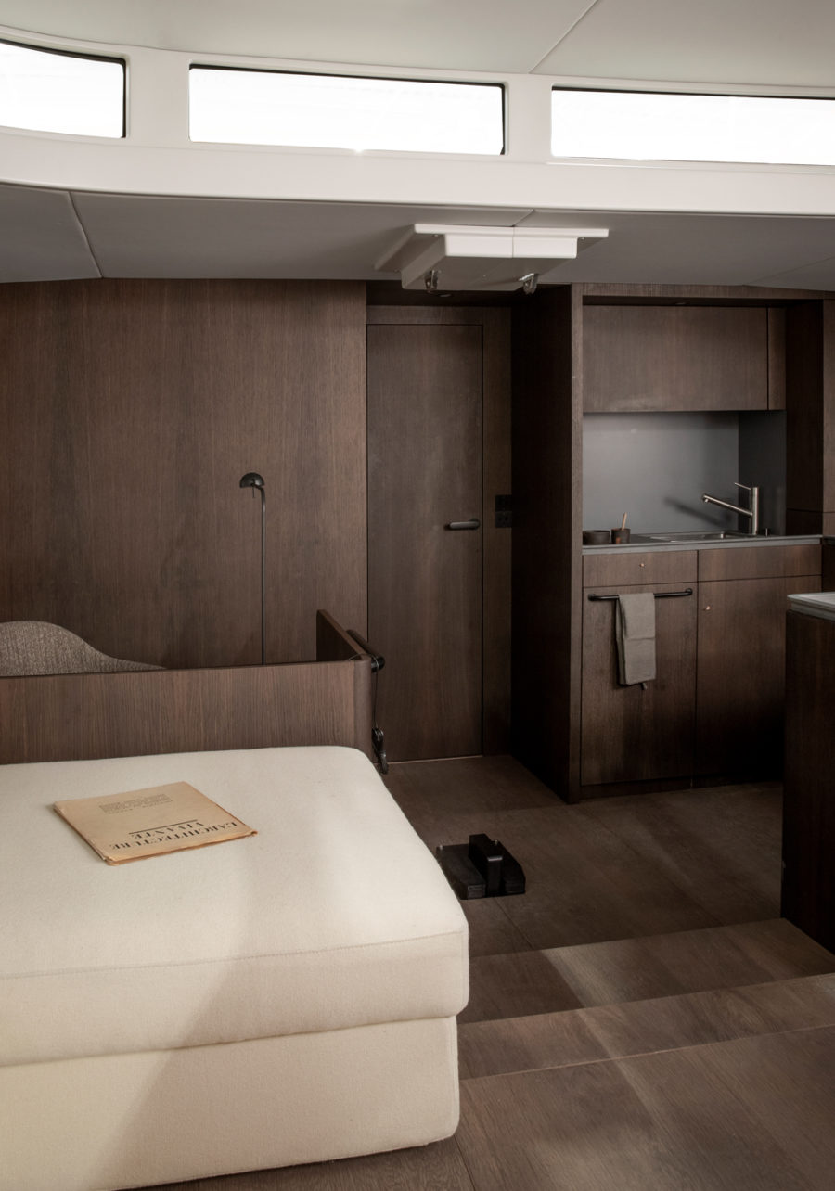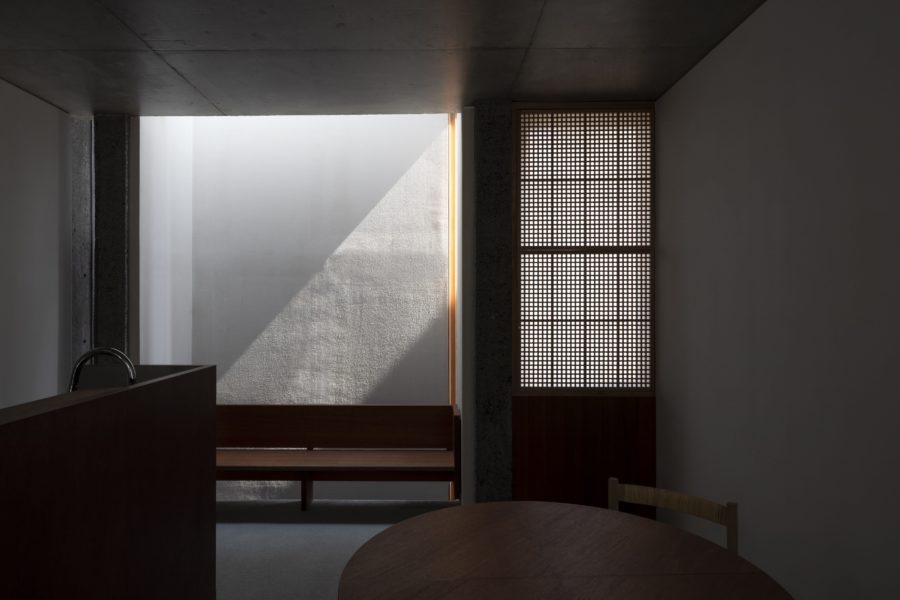世田谷の閑静な住宅街にある築50年の自邸マンションのリノベーションである。
標準の住戸スパンに合わせて耐力壁があるラーメン構造で、この住戸では全体の空間を 1:2 で分割するように耐力壁が位置している。その両空間をつなぐのは 幅900mmの開口のみという特殊な構成であった。50m²の西の空間は、バルコニーに面して南面にのみ開口がある一方、30m²の東の空間は南・東・北面に開口があり、東に隣接してテラスがある。その両空間の光、風、熱環境の強いコントラストが印象的であった。
そこで、そのコンテクストをもとに、西の空間にLDK・水廻り・寝室などの生活するうえでの最低限の機能をすべて集約し、東の空間は棚と机だけを用意した。
それぞれの空間を「A面」「B面」と呼ぶこととした。
仕上げも対比的で「A面」は床をウールカーペット、壁・天井は躯体を白色に塗り上げ、一部タイルを施し解像度の高いインテリアとしたのに比べ、「B面」は床にフレキ、壁は既存プラスターをサンダーがけするにとどめ、天井はクロスを剥がしたままであっけらかんとしている。
両空間をつなぐ開口部には奥行き850mmのゲートを施し、空間として連続させながら、体験的、視覚的に緩やかに分節した。
3人家族で住まうには、機能・環境をコントロールされた「A面」のみで最低限の生活を充足できるが、少々手狭だ。そこで、コントロール仕切れない「B面」での生活の仕方を考える。その不安定さが住まうことの主体性を揺り起こす。そこでは日々、家族それぞれのふるまいは変化し、雲のように風景が変わる。
そんな粗野で自由な空間で、日々環境をケアしながら、生活を更新していくうちに、「B面」という空間は「住む」というより、観葉植物や愛犬の成長を愛でるような「飼う」感覚に近いのだと気づいた。「空間を飼っている」。
その見立てによって、空間と人の潜在的な包含関係は解きほぐされ、あくまで並列な存在であると認識することができる。その瞬間、両者の関係は複雑にせめぎあい、双方にとって活き活きとした状況がそこに立ち現れてくるものなのだろう。
「B面」の成長をこれからも愛でていこうと思う。(萬玉直子+鎌谷 潤)
The designer's own residence where the functions are concentrated on the A side and live while loving the B side
This is the renovation of a 50-year-old apartment house in a quiet residential area of Setagaya.
This is a rigid frame structure with a bearing wall according to a standard dwelling unit span, and in this dwelling unit, the bearing wall is positioned to divide the whole space by 1: 2. Only the opening of the W 900 connects the two spaces. The west space had openings only on the south face facing the standard balcony, while the east space had openings on the south, east and north faces, and the contrast of light, wind, and the thermal environment was impressive.
Based on this context, the minimum living functions such as an LDK, a kitchen, and a bedroom were integrated in the east space, and only shelves and desks were prepared in the west space.
Each space is called <A-side> and <B-side>.
<A-side> alone can satisfy the basic needs, but it’s a bit too small for a family of 3. So there, he lives by exuding naturally into <B-side>. In <B-side> each day’s behavior changes freely, and the landscape changes like a cloud.
The finish is also contrastive: <A-side> has a tile carpet for the floor, and the building frame is painted white for the walls and ceiling, and some tiles are applied to make the interior of high resolution, while <B-side> has a cement board for the floor, sanding the existing plaster for the walls, and the ceiling remains dismantled.
The <B-side>, which generously accepts the behavior of the 3, is like a ruin and a sanctuary.
At present, part of the <B-side> is functioning as a workplace for our couple due to Corona. However, in the future, with Corona, we realized the importance of preparing such a place in the house, which jumped over from LDK. (Naoko Mangyoku + Jun Kamatani)
【北沢のリノベーション】
所在地:東京都世田谷区
用途:共同住宅・集合住宅
クライアント:個人
竣工:2020年
設計:b-side studio
担当:萬玉直子+鎌谷 潤
家具:石川徳摩(石川製作所)
カーテン:山本紀代彦(fabricscape)
施工:佐藤麻紀(ウエルカムトゥドゥ)
撮影:中村 絵、黒坂明美
工事種別:リノベーション
構造:RC造
規模:地上6階のうち1層
延床面積:78.00m²
設計期間:2019.09-2020.01
施工期間:2020.02-2020.03
【Renovation in Kitazawa】
Location: Setagaya-ku, Tokyo, Japan
Principal use: Housing complex
Client: Individual
Completion: 2020
Architects: b-side studio
Design team: Naoko Mangyoku + Jun Kamatani
Furniture: Tokuma Ishikawa / Ishikawa Factory
Curtain: Kiyohiko Yamamoto / fabricscape
Contractor: Welcome to do
Photographs: Kai Nakamura, Akemi Kurosaka
Construction type: Renovation
Main structure: Reinforced Concrete construction
Building scale: 1 floor out of 6 stories
Total floor area: 78.00m²
Design term: 2019.09-2020.01
Construction term: 2020.02-2020.03

