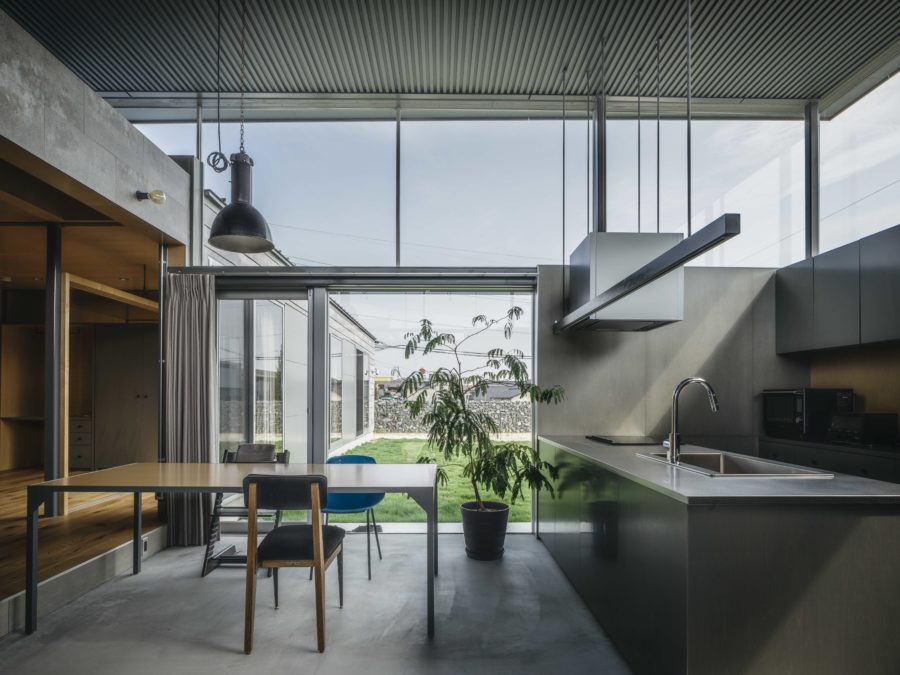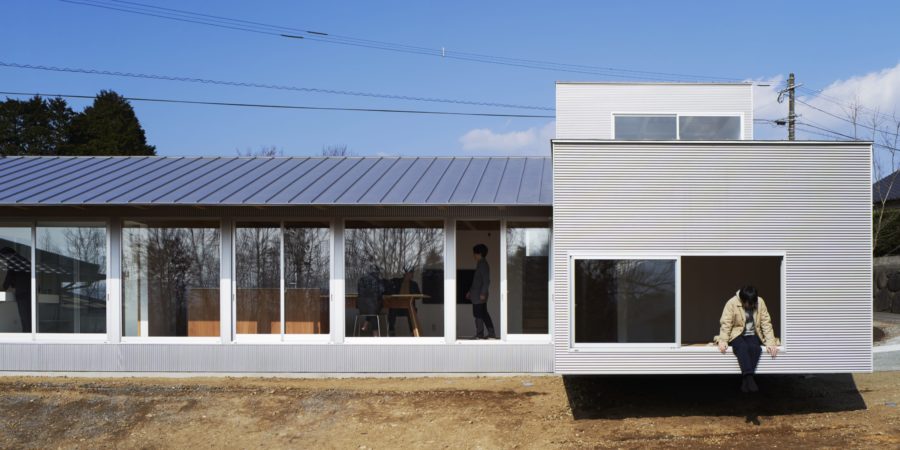本計画は京都市左京区の閑静な住宅街の一角にある敷地で既存の建物を取り壊し、新たに新築する計画。周囲は低層の住宅が建ち並んでいる。既存の建物も同計画と同じ3階建て住宅で、既存の3階部分からは周囲が開け開放感のある景色を楽しむことができる敷地となっていた。この開放的な景色を楽しみ暮らすことのできる住宅を希望されたため3階部分にリビングスペースを設ける計画とした。
敷地北面には山々が開け、南面は低層の住宅街の奥に夏は花火が見える風景となっている。その景色を切り取るかのような開口部を設け、窓際にベンチをつくり外との空間をつなげている。北側の窓はキッチンスペースの一部として使用できるよう出窓とした。キッチンやリビングスペースの一部が外とつながり開放的で心地よい空間となっている。
今回のクライアントは20代であり今後の家族構成は未定である。また、自宅でリモートワークを行うため、居住空間のどこにいても心地よく仕事ができるスペースも確保する必要があった。このため、既存の住宅のように当初から個室をつくることはせずに、将来の暮らしに合わせ可変的に部屋をつくれるような余白がふんだんにある空間とした。
1階は土間空間となっており、2階までの吹き抜け空間がある。現状は外部とつながる土間空間となっており、友人を呼んだり、趣味を楽しんだり、ペットを飼ったり、リモートワークもできるゆったりした空間となった。将来的には個室をつくるなど、暮らしに合わせさまざまに変化することができる計画となっている。
敷地の条件やクライアントの暮らしに合わせるように変化できる建物は、クライアントとともに成長しつづけ、暮らしに寄りそう建物となった。(水本純央)
A house with plenty of space to be anything
We constructed a new house at the corner of a quiet residential neighborhood in Sakyo-Ku Kyoto after demolishing the existing building on the lot. The former building had a three-story structure, and as it was surrounded by low-rise housing, the third floor was the perfect location to enjoy the open view. The client wanted a house where they could take advantage of this view, and thus we proposed to place the house’s living room on the third floor.
There are mountain views on both the northern and the southern sides, and with the low-rise residential neighborhood, you can see fireworks in the summer. We designed windows that frame the view and a bench by the window to connect the inside and outside.
The north window is a bay window to function as part of the kitchen space. Parts of the kitchen and the living room connect with the outside, creating an open and comfortable space.
The client is in her twenties, and his future family structure is unknown. The client works online at home, and thus creating comfortable workspaces around the house was necessary. This is why we proposed a flexible, adjustable space that could adapt to his future lifestyle without fixed individual rooms as were seen in the previous building.
The first floor has concrete floors, and a two-story room and functions as an open space connected to the outdoor space — perfect for inviting friends, having pets, and other hobby uses.
In the future, the client can make changes to the layout, creating individual rooms based on the moment’s needs. Thus, the house fits the site conditions as well as the clients’ everyday lives and thus keeps evolving together with the client. (Sumiou Mizumoto)
【岩倉の家】
所在地:京都府京都市左京区
用途:戸建住宅
クライアント:個人
竣工:2021年
設計:ALTS DESIGN OFFICE
担当:水本純央
構造設計:エーアールシーシステムプラン
施工:ALTS DESIGN OFFICE
撮影:ドローンITP企画
工事種別:新築
構造:木造
規模:3階建て
敷地面積:126.17m²
建築面積:45.54m²
延床面積:113.04m²
設計期間:2020.04-2020.08
施工期間:2020.08-2021.06
【House in Iwakura】
Location: Sakyo-ku, Kyoto-shi, Kyoto, Japan
Principal use: Residential
Client: Individual
Completion: 2021
Architects: ALTS DESIGN OFFICE
Design team: Sumiou Mizumoto
Structure engineer: ARC System Plan
Contractor: ALTS DESIGN OFFICE
Photographs: Drone ITP Planning
Construction type: New Building
Main structure: Wood
Building scale: 3 stories
Site area: 126.17m²
Building area: 45.54m²
Total floor area: 113.04m²
Design term: 2020.04-2020.08
Construction term: 2020.08-2021.06








