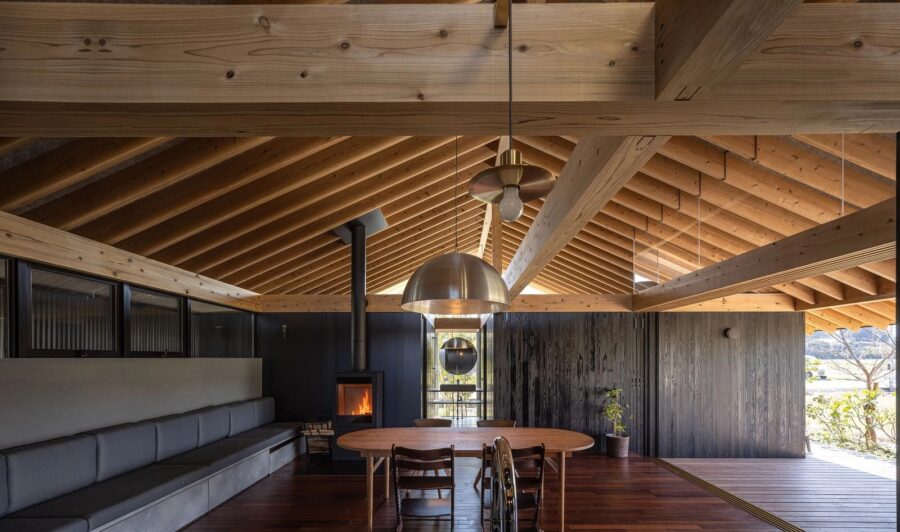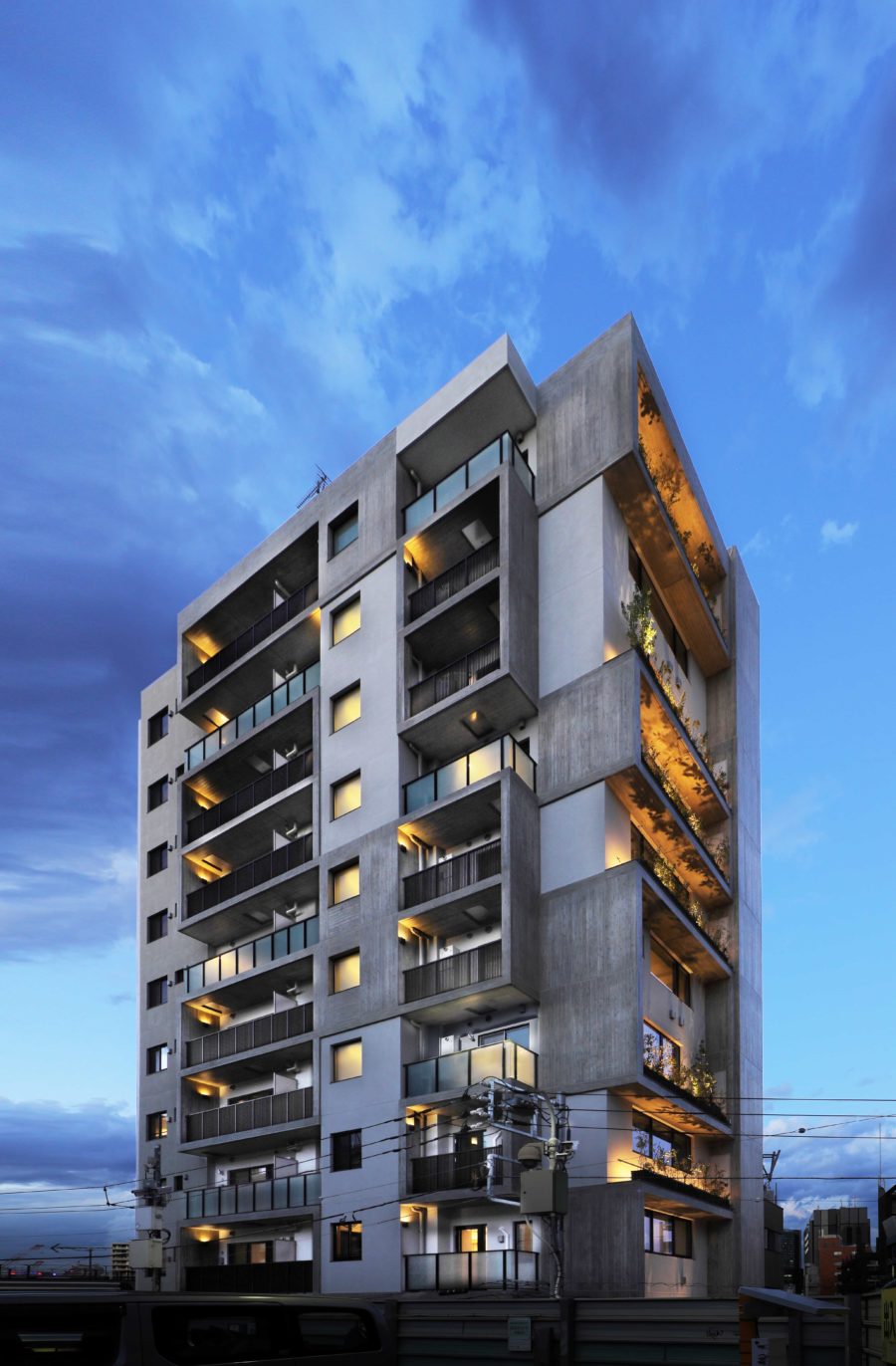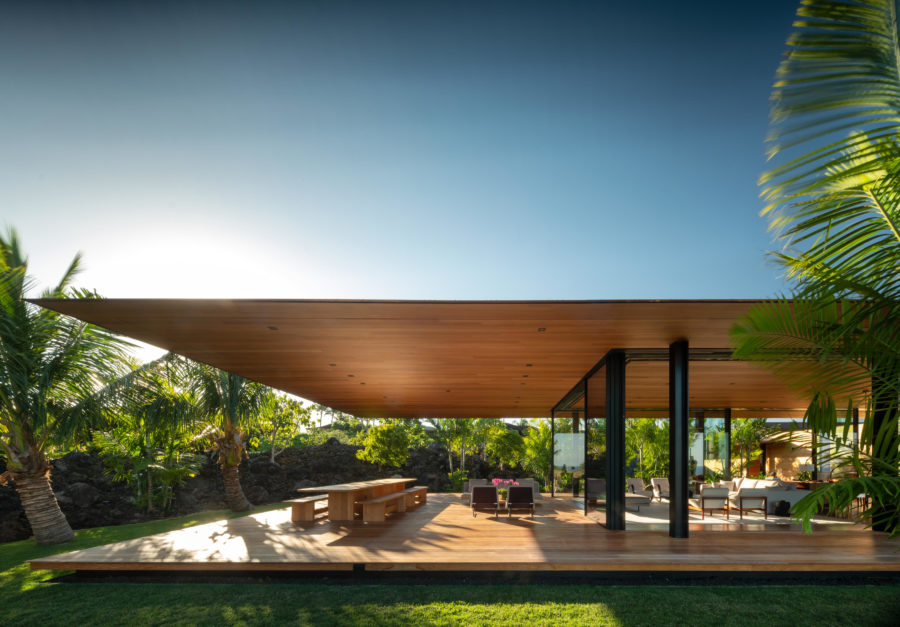スペインの中心地マドリードにて、王室御用達のレストランとして60年以上も長く市民に愛されてきた名店「JOSE LUIS(ホセ・ルイス)」。日本初上陸となる渋谷店では、本国で大事にされている「伝統と革新」のコンセプトを基盤としつつも、日本ならではの進化が当プロジェクトに求められた。
また料理における「伝統」と「革新」が融合し、化学変化が起きるさまや過程を、空間デザインでは「イノベーティブラボ」と捉え、1つひとつのディテールを追求し、洗練された店づくりを目指した。
〈JOSE LUIS〉は、施設のレストランフロア中央に位置し、メインダイニングエリアを軸に、手前にラウンジエリア、奥にはボックス席のみで構成されたセミプライベートエリアといった3つのゾーンに分けてレイアウトを行った。
まず中央のメインダイニング正面には、それぞれ形の異なる吹きガラスのフラスコ照明が壁一面に広がり、キラキラとした光がゲストや料理とともに、空間を華やかに彩る。
またアートのような植栽に囲まれたラウンジ席は、ゆったりとした家具にてくつろぎ、お酒や食事を楽しめる環境となっている。
さらにイノベーティブラボの空間を心地よく楽しめるよう、色とりどりのピンチョスが並ぶショウケース、料理のカルテやツールを取り入れたアートディスプレイ、現地のバルのトレーラーをモチーフにしたドリンクカウンターなどを、ダイニングを囲むようにバランス良く配した。(藤本 泰士)
A restaurant that expresses Spanish tradition and innovation with food
JOSE LUIS is a famous restaurant that has been loved by the citizens of Madrid, in the center of Spain, for over 60 years as a restaurant with a royal warrant. JOSE LUIS at SHIBUYA as first landing in Japan had to be harmonized design between the based essential JOSE LUIS concept of “Tradition” and “Innovation,” and Japanese style innovation for this project.
In the design of the space, the process of chemical change that occurs when “tradition” and “innovation” are fused in the cuisine was considered as an “innovative lab,” and we pursued every detail to create a sophisticated restaurant.
JOSE LUIS is located in the center of the restaurant floor, and the layout is divided into three zones: the main dining area, the lounge area in the front, and the semi-private area with only box seats in the back.
At the front of the main dining area in the center, a wall of blown glass flasks, each with a different shape are illuminated with sparkling light, creating a gorgeous atmosphere for the guests and the food.
The lounge seats, surrounded by art-like plants are comfortably furnished and provide a relaxing environment to enjoy drinks and food.
In addition, to enjoy the space of the innovative lab comfortably, a showcase with colorful pintxos, an art display with culinary charts and tools, and a drink counter with a motif of a local bar trailer are arranged in a well-balanced manner around the dining room. (Taiji Fujimoto)
【JOSE LUIS】
所在地:東京都渋谷区渋谷二丁目24番12号 渋谷スクランブルスクエア 13階ショップ&レストランフロア内
用途:レストラン・食堂、カフェ
クライアント:カトープレジャーグループ
竣工:2019年
設計:DESIGN STUDIO CROW
担当:藤本 泰士、末木 なな子
施工:ラックランド
照明計画:モデュレックス
FF&E(家具、意匠照明、アート):ザ・ヴィンテージハウス
サイン計画:彩雲デザイン
グラフィックアート:OVER ALLs
撮影:ナカサ&パートナーズ
工事種別:新築
構造:鉄骨鉄筋コンクリート造
延床面積:153.00m²
設計期間:2018.12-2019.04
施工期間:2019.02-2019.10
【JOSE LUIS】
Location: 2-24-12 Shibuya, Shibuya-ku, Tokyo, Japan
Principal use: Restaurant, Cafeteria, Cafe
Client: Kato Pleasure Group
Completion: 2019
Architects: DESIGN STUDIO CROW
Design team: Taiji Fujimoto, Nanako Sueki
Contractor: LUCKLAND
Lighting: ModuleX
FF&E: THE VINTAGE HOUSE
Signage: Saiun Design
Graphic: OVER ALLs
Photographs: Nacása & Partners
Construction type: New Building
Main structure: SRC
Total floor area: 153.00m²
Design term: 2018.12-2019.04
Construction term: 2019.02-2019.10








