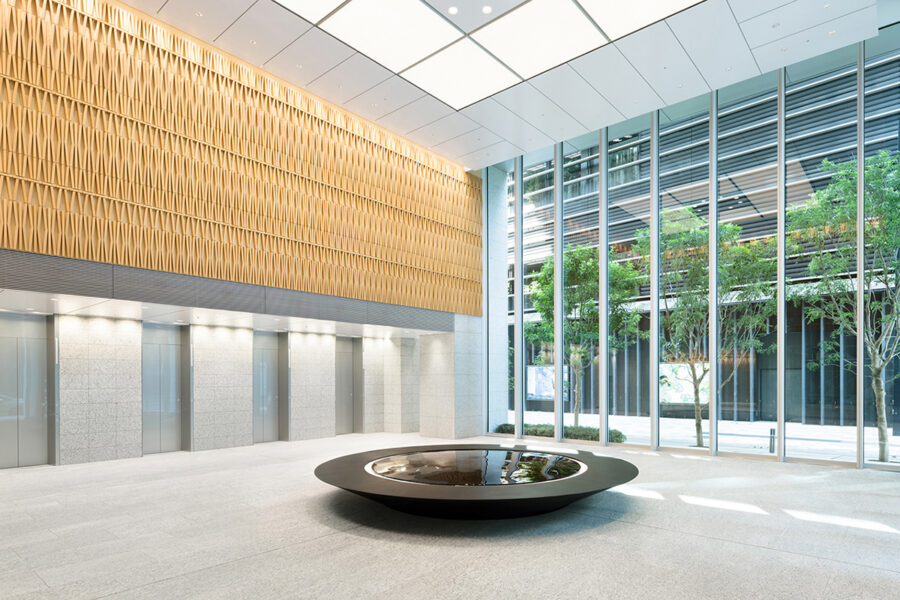私自身が10代の頃から訪れ、いろいろな体験、経験をしたまち、デザイナーを志したまちである大阪の堀江。〈CUE〉はその堀江に新しくオープンしたカフェである。
働き方の変化、まちの憩い場所としてのあり方、まちの歴史を紐解くことで、ファッション、アート、カルチャー、そして人が集うまちのカフェがミックスした場所が現段階で町に求められていると感じ、プロジェクトはスタートした。
このプロジェクトにおいて、インテリアのデザインだけでなく、場所として業態の提案、CIディレクション、ロゴデザイン、アートやディスプレイのキュレーション、クリエイティブに関わるすべてを担当している。
内外の区画整理として、最も大きい開口から太陽光のみを室内に取り込みたいと考え、室内であったスペースの一部をテラスとして外部空間とし、前面道路とテラスに植物による仕切りを設けた。
平面計画は、区画整理によって生まれた前庭と既存の後庭を結ぶことを基軸に、光と風が室内を通り抜ける計画としている。
空間のキーワードを「大地」とし、既存のコンクリートと今回オリジナルで製作した土のタイルを混在させ新旧の土で空間を構成した。
マテリアルは2つの土を中心に大地と関連付いた木、石を使用し、高価な素材から素朴な素材をランダムに配置するなど、ムラや不均一性、自然にまかせた表情が出る素材をセレクトしている。
配置しているアートも、コンセプトに合う形で国内のアーティストにオーダーし、オブジェも同一の考え方で国内外の作家ものをセレクトしている。(村上智也)
A cafe space with a natural look using old and new materials based on the earth
Horie, Osaka is a city that I have visited since I was a teenager, where I had many experiences and aspired to be a designer. “CUE” is a newly opened cafe in Horie.
The project started when I realized that the town needed a place where people could mix fashion, art, culture, and a café in the city.
In this project, I am in charge of the interior design and the proposal of the business model as a place, CI direction, logo design, curation of art and displays, and everything related to creativity.
As part of the interior / exterior compartmentalization, I wanted to bring only sunlight into the interior through the largest opening, so I turned the interior space into an exterior space like a terrace and created a partition between the front road and the terrace using plants.
The plan is to connect the front yard created by the land readjustment with the existing rear yard, allowing light and wind to pass through the interior.
The keyword of the space is “earth,” and the space is composed of both old and new earth, mixing the existing concrete and the original earthen tiles made for this project.
The materials used are wood and stone, both of which are associated with the earth, focusing on the two types of soil, and I have selected materials that show unevenness, heterogeneity, and expressions left to nature by randomly arranging expensive and simple materials.
The art in the room is ordered from domestic artists from scratch to fit the concept, and the objects are selected from domestic and foreign artists based on the same concept. (Tomoya Murakami)
【CUE】
所在地:大阪府大阪市西区北堀江1-17-8
用途:カフェ、シェアオフィス・コワーキングスペース
クライアント:四ツ橋
竣工:2020年
設計:BENDS
担当:村上智也、古屋風花
施工:&S
照明計画・器具・製作:NEW LIGHT POTTERY
照明製作:BP
特注タイル:GENERATION X
家具:インターオフィス、オリバー
ブックキュレーション:pa.llle.tte
植栽:bulbus
撮影:志摩大輔
工事種別:リノベーション
構造:鉄筋コンクリート造
規模:地上1階
延床面積:183.00m²
設計期間:2019.07-2020.12
施工期間:2020.01-2020.03
【CUE】
Location: 1-17-8 Kitahorie, Nishi-Ku, Osaka-Shi, Osaka, Japan
Principal use: Cafe, Share office, Co-working space
Client: YOTSUBASHI
Completion: 2020
Architects: BENDS
Design team: Tomoya Murakami, Fuka Furuya
Contractor: &S
Lighting plan, production: NEW LIGHT POTTERY
Lighting production: BP
Tile production: GENERATION X
Furniture: INTER OFFICE, OLIVER
Book curation: pa.llle.tte
Planting: bulbus
Photographs: Daisuke Shima
Construction type: Renovation
Main structure: Reinforced Concrete construction
Building scale: 1 Story
Total floor area: 183.00m²
Design term: 2019.07-2020.12
Construction term: 2020.01-2020.03








