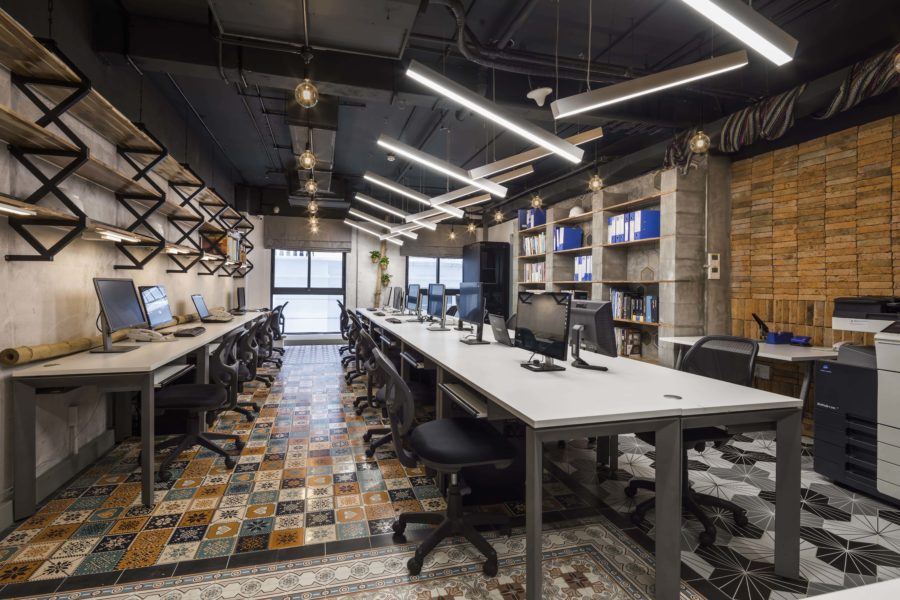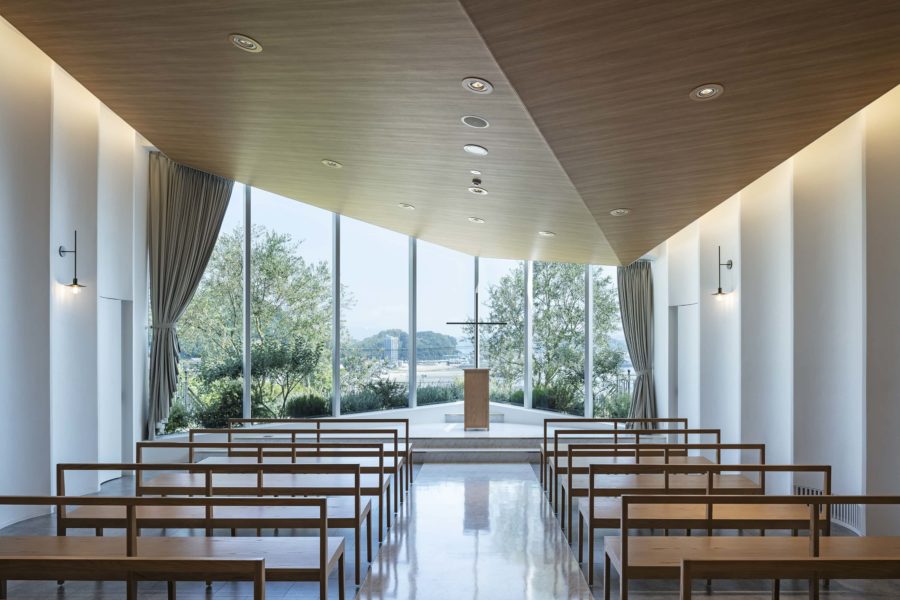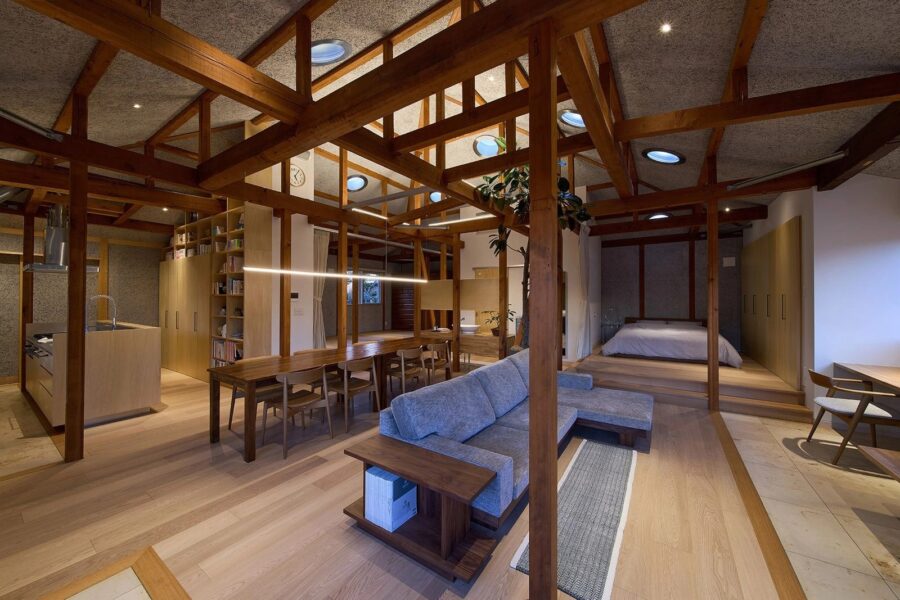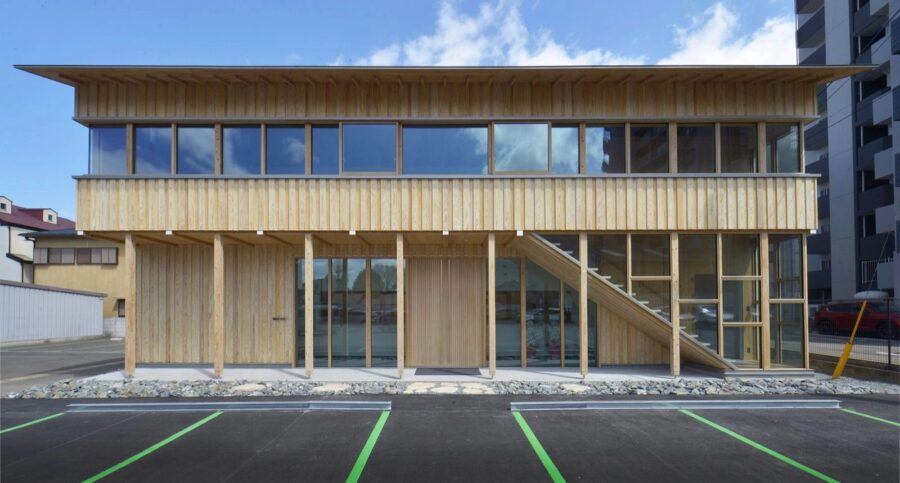eコマース市場の急成長により、通販会社や運送会社をはじめメーカーなどさまざまな業態をターゲットとした大型の賃貸型物流施設の開発が各地で進んでいる。これまで数々の物流不動産を開発してきたクライアントは効率重視、物中心の施設づくりから舵を切り、「HUMAN CENTRIC DESIGN.(人を中心に考えたデザイン)」の理念を掲げた。
新規開発する大型施設には人に優しい快適な労働環境として託児所や売店、休憩ラウンジの整備を進めており「KLÜBBエリア」という名でブランディングしている。我々は初期からこのエリアの設計を手がけており、この〈ESR市川ディストリビューションセンター〉は6棟目となる。
本プロジェクトは1フロアの床面積が56,000m²超と国内最大規模となるため、休憩ラウンジは最上階の東西の2カ所に整備されることになった。KLÜBBエリア初の試みとして東西いずれにもリフレッシュのためのボルダリングウォールを設置している。
東ラウンジでは壁に水平な切り込みを入れ、うねうねとたわみをもたせることによって宙に浮いた壁や垂れ壁、腰壁を派生させ、それらが緩やかに空間を分節する意匠とした。利用者の身体の一部が見え隠れしたり、視線の遮蔽や交錯する場所がさまざまあるため、目的にあった居場所探しが楽しめる。ふとした瞬間に隣にいるのが知人だと気付いたり、他人であるはずなのに存在を意識したり、偶発的な出会いやコミュニケーションを誘発する空間である。
西ラウンジのボルダリングウォールはアーチを描くように中心に据え、その活動的な雰囲気が周囲の憩いの場に伝染するような構成とした。憩いの場はカウンター席やテーブル席、ソファ席など居心地の異なるエリアに分け、それぞれに別々の仕上げ材と天井高、床高を与えた。さらにエリア同士を噛みあうように接合させることで各々の居心地が互いに影響しあう関係性をもたせた。
1階の託児所には施設内で働く保護者を待つ子供たちが1日を楽しく過ごす仕掛けとして大小のトンネルを散りばめた。子供たちは衝動的に駆け回り、いくつものトンネルを潜り抜けるだろう。そのなかで知らず知らずにさまざまな発見をするはずである。低いトンネル内を這えばリノリウムや木の床材から天然素材の匂いや手触りを覚え、広い空間と狭い空間を行き来すればスケールによる居心地の違いに気付く。
ファンタジーの中で、しばしばトンネルは日常と異世界をつなぐ象徴として描かれる。好奇心は冒険を促し、冒険は好奇心を育む。(玉上貴人)
A rest area for logistics facilities that creates a variety of comforts by manipulating various walls
The rapid growth of the e-commerce market has prompted the development of large-scale leased logistics facilities throughout the country, targeting various industries including online retailers, freight companies, and manufacturers. The client, who has been developing a number of logistics facilities, decided to steer away from building efficiency-oriented facilities, and instead create new facilities based on the concept of “human-centered design.” This series of projects, branded as the “KLÜBB Area,” is about creating areas for employees in the logistics facilities that include a daycare center, stores, and rest lounges, aiming at providing a comfortable and human-centered work environment. We have been involved in the design of the KLÜBB Area projects from the beginning, and the ESR Ichikawa DC KLÜBB Area is the sixth in the series.
The ESR Ichikawa DC is one of the largest logistics facilities in Japan, with a floor area of over 56,000m², and it was decided that resting lounges would be provided in two locations on the top floor, on the east and west sides. For the first time in the KLÜBB Area series, bouldering walls were installed in both the east and west lounges for employees to rejuvenate themselves physically and mentally.
In the east lounge, horizontal cuts made in the walls were warped to create floating walls, hanging walls, and waist-high walls which loosely divide the space. There are various places where one’s body is paritally visible or hidden, or where one’s line of vision is blocked or intersected, and users can enjoy looking for a place that suits their purpose. The space triggers casual encounters and communication: you may suddenly realize that the person next to you is actually an acquiantance, or become aware of someone’s existence even though you don’t know him/her.
In the west lounge, a large bouldering wall shaped like an arch is placed in the center, and the dynamic atmosphere permeates the surrounding relaxation area. The relaxation area is divided into areas that offer different types of comfort, including a counter seating area, a table seating area, and a sofa seating area, and each area comes with different types of finish materials, ceiling height, and floor height. By connecting the areas, they interact with each other to further enhance the feeling of comfort.
The Kids Club area on the first floor is interspersed with large and small tunnels where children can have fun as they wait for their parents working in the facilities. The children spontaneously and repeatedly run around, go through tunnels, and unexpectedly make new discoveries along the way. Crawling through low tunnels, they may smell and feel the natural materials of linoleum and wood flooring, and moving between large and small spaces, they may notice how different scales brings different types of comfort.
In the world of fantasy, tunnels are often portrayed as a symbol of the connection between the ordinary and the extraordinary. Curiosity inspires adventure, and adventure nurtures curiosity. (Takato Tamagami)
【ESR 市川ディストリビューションセンター KLÜBBエリア】
所在地:千葉県市川市
用途:倉庫
クライアント:ESR
竣工:2019年
設計:タカトタマガミデザイン
担当:玉上貴人、佐藤裕樹(元所員)、倉下美佐子
構造設計:戸田建設
照明:ウシオライティング
施工:戸田建設
撮影:吉村昌也
工事種別:新築
構造:鉄骨造
規模:地上4階
敷地面積:102,660.71m²
建築面積:57,135.00m²
延床面積:託児所122.04m²、西ラウンジ646.83m²、東ラウンジ447.20m²
設計期間:2017.04-2018.04
施工期間:2017.09-2019.01
【ESR Ichikawa DC "KLÜBB" area】
Location: Ichikawa-shi, Chiba, Japan
Principal use: Warehouse
Client: ESR
Completion: 2019
Architects: TAKATO TAMAGAMI ARCHITECTURAL DESIGN
Design team: Takato Tamagami, Yuki Sato / Former employee, Misako Kurashita
Structure engineer: TODA
Lighting: USHIO LIGHTING
Contractor: TODA
Photographs: Masaya Yoshimura
Construction type: New building
Main structure: Steel
Building scale: 4 stories
Site area: 102,660.71m²
Building area: 57,135.00m²
Total floor area: 122.04m² / Daycare, 646.83m² / West Lounge, 447.20m² / East Lounge
Design term: 2017.04-2018.04
Construction term: 2017.09-2019.01








