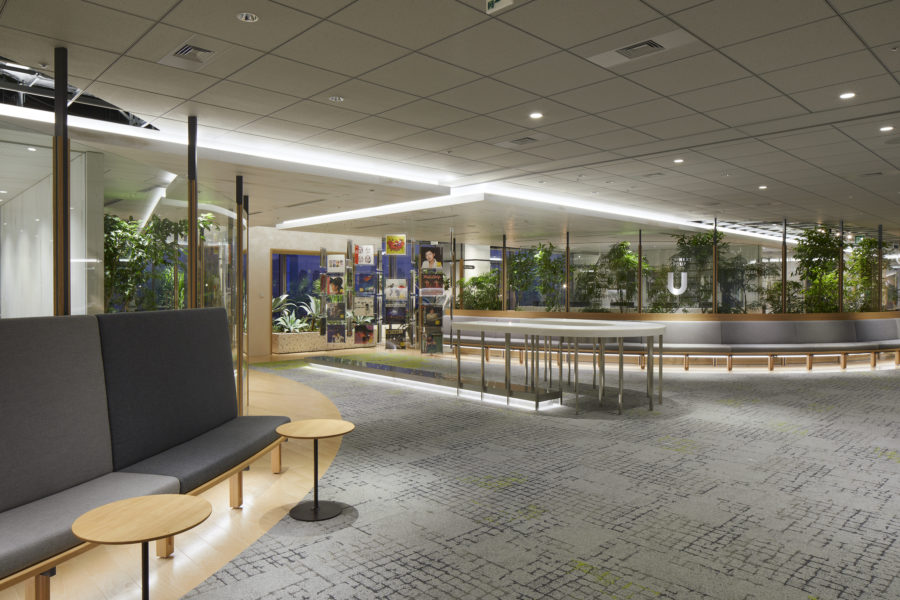女性2人が始めるヘアサロン。彼女たちはここを〈atelier toiro〉と名付けた。toiroとは十色。そして+色。さまざまな個性や経験をもった人がこの場所で才能を開花させることができる場所をイメージしていると聞いた。
ヘアデザインは表層のデザインかと思いきや、実はその下地をいかに美しく整え、そして持続させ美しく表面化させるかが重要だと知っておおいに感銘を受けた。そしてそれはtoiro(才能の下地をつくる)の精神そのものだと受け止めた。
そこで私たちはこのインテリアを、「内面を整え、それ自体が美しく個性を放つ空間」としてデザインした。
整然と並んだLGS、コンクリート、ALC、断熱材、フレキシブルボード、鉱物を練り込んだテラゾー、ラーチ合板はすべて素地のままの仕上げ前の状態を封印している。またファサード面を約2mセットバックさせ、既存のビルファサードのデザインコードとは縁を切った。そうすることでビルの2つの開口部の向こうにヘアサロン独自の連想するファサードが獲得され、生まれた軒下空間が街に開かれ周辺に馴染むようになると考えたからである。
既知のデザインではない、しかし建築業界の人なら誰もが知っている美しい下地の状態を受け入れた彼女たちのヘアサロンはこれからたくさんの才能の下地をつくりだす場となり、お客様が本来もっている個性を表面化させ、世に送り出していくことになる。(長坂純明)
A beauty facility that accepts pre-finishing finishes and prepares them beautifully
A hair salon started by two women. They named the salon “atelier toiro.” toiro means “ten colors” and “+ color.” I was told that they envisioned a place where people with different personalities and experiences could develop their talents.
I was very impressed to learn that hair design is not just about the surface, but it is actually about beautifying the base of the hair and making it last and surface beautifully. This is the very spirit of “toiro” (to create the groundwork for talent).
Therefore, we designed this interior as “a space that is beautiful and unique in itself by preparing the inside.
The LGS, concrete, ALC, insulation, flexible boards, terrazzo with minerals, and larch plywood are all lined up in an orderly fashion and sealed in their raw, unfinished state. In addition, the façade is set back by about 2 meters, breaking away from the design code of the existing building façade. This is because we thought that by doing so, the hair salon would be able to create a unique façade beyond the two openings of the building, and the space under the eaves would open up to the city and blend in with the surrounding area.
Their hair salon, which is not a known design, but has accepted the beautiful groundwork that everyone in the construction industry knows, will become a place where many talents will be created. The original individuality of the customers will be brought to the surface and sent out to the world. (Yoshiaki Nagasaka)
【atelier toiro】
所在地:奈良県生駒市東新町5-7 ル・ココン壱番館1F
用途:美容施設
クライアント:atelier toiro
竣工:2019年
設計:ひとともり
担当:長坂純明、田所千絵
照明設計:村西貴洋(DAIKO)
カーテン:fabricscape
ソファ:Revery Chair
施工:Atelier Loöwe
撮影:河田弘樹
工事種別:リノベーション
構造:鉄骨造
規模:地上1階
延床面積:82.35m²
設計期間:2019.07-2019.09
施工期間:2019.09-2019.10
【atelier toiro】
Location: 5-7-1F, Higashishinmachi, Ikoma-shi, Japan
Principal use: Beauty salon
Client: atelier toiro
Completion: 2019
Architects: HITOTOMORI ARCHITECTS
Design team: Yoshiaki Nagasaka, Chie Tadokoro
Lighting design: Takahiro Muranishi / DAIKO
Curtain: fabricscape
Sofa: Revery Chair
Contractor: Atelier Loöwe
Photographs: Hiroki Kawata
Construction type: Renovation
Main structure: Steel
Building scale: 1 story
Total floor area: 82.35m²
Design term: 2019.07-2019.09
Construction term: 2019.09-2019.10








