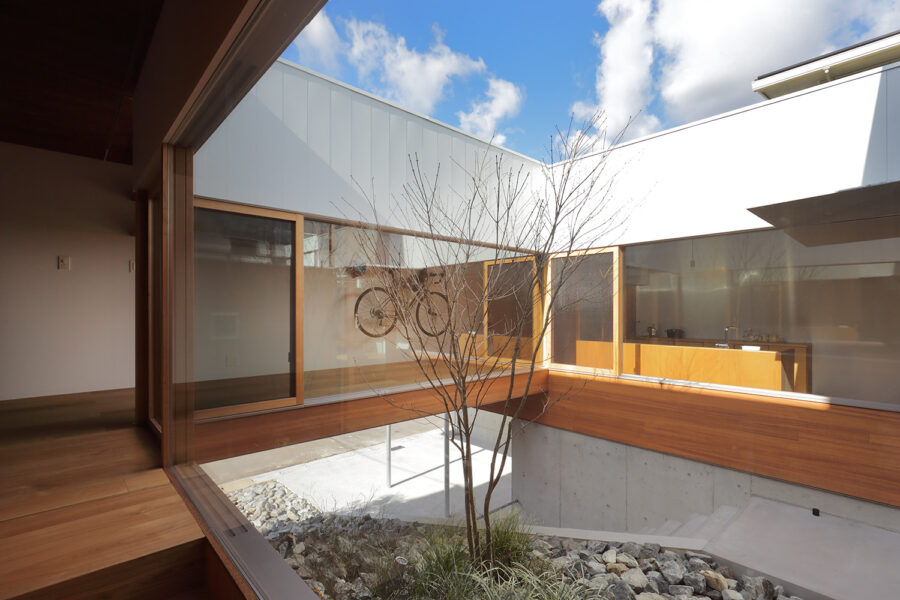1977年より藤沢市善行の地元の方々に愛されてきた「揚げ物屋ビーバー」、多種多様の食品を注文を受けてから揚げ、熱々をその場でスナック感覚で食べることができる、地元民にとっては子供の頃から慣れ親しんだ有名店である。
店舗は老朽化を理由に閉店することとなったが、ビーバーの閉店は新聞でも話題となり、それを読んだ地元出身の男性が新オーナーに名乗りを上げ、事業を継続しリニューアルオープンした。
リニューアルに伴い、MOMENTは店舗デザイン、ロゴ、メニューボードのグラフィック、スタッフのユニフォームデザインなどのクリエイティブ・ディレクションを担当した。
ビーバーのコンセプトは「何でも揚げるぜ!」。その個性を最大限に引き出すため、今までの「揚げ物屋」から「揚げ物ラボ」へ劇的に変身させた。
油をイメージして黄色をメインカラーとし、外装は黄色いガラスで覆われている。外から見ると、まるでお店全体が油で満たされているような佇まいとなっている。床と壁は黄色の左官塗料で塗装することで、油のプールに浸かっているかのような表現とした。スケルトンの天井はキツネ色に塗装し揚げ物の香ばしさを表現した。
揚げ物はシズル感が重要。揚げ場の音も空間要素の1つと考え、客席に最も近い位置にフライヤーを配置した。調理中の音が店内に響き渡り、食欲を唆る香りや温度も五感で感じることができる。
また、この店舗のオーナーが障害者支援事業を行なっていることもあり、障害を持った方でも難なく働けるようにシンプルな従業員動線とし、店内と厨房が見渡せるよう計画した。(平綿久晃)
Fried food lab in a yellow space that seems to be filled with oil
Since 1977, the locals of Zengyo, Fujisawa City, have loved the “Deep Fryer Beaver,” a famous restaurant where a wide variety of foods are fried to order and served hot on the spot as a snack.
The store was closed due to old age, but the closure of the Beaver became a hot topic in the newspapers, and a local man who read about it came forward to become the new owner, and the business was continued and reopened.
For the reopening, MOMENT was in charge of the creative direction of the store design, logo, menu board graphics, and staff uniform design.
Beaver’s concept is “I’ll fry anything! To maximize its individuality, we dramatically transformed it from a “fried food shop” to a “fried food lab.”
The main color is yellow, inspired by oil, and the exterior is covered with yellow glass. It looks as if the entire store is filled with oil from the outside. The floor and walls are painted with yellow plaster paint to give the impression of being immersed in a pool of oil. We painted the skeleton ceiling in fox color to express the aroma of fried food.
The sizzle of fried food is important. The sound of the deep fryer is one of the spatial elements, so the fryer is placed closest to the customer seats. The sound of the frying process echoes throughout the restaurant, and all five senses can feel the delicious aroma and temperature.
Also, since the owner of this store is involved in a business that supports the disabled, we designed a simple employee flow line so that even disabled people can work without difficulty and have a clear view of the store and kitchen. (Hisaaki Hirawata)
【ビーバー】
所在地:神奈川県藤沢市善行 7-5-2
用途:カフェ
クライアント:喜寿福祉会
竣工:2021年
設計:モーメント
担当:平綿久晃、渡部智宏
施工:ローカルホーム
床・壁塗装:原田左官工業所
ネオンサイン:Sundays
工事種別:リノベーション
計画面積:70.00m²
設計期間:2021.4/6-2021.4/20
施工期間:2021.5/1-2021.5/31
【BEAVER】
Location: 7-5-2 Zengyo, Fujisawa, Kanagawa, Japan
Principal use: Cafe
Client: KIJYU FUKUSHI KAI
Completion: 2021
Architects: MOMENT
Design team: Hisaaki Hirawata, Tomohiro Watabe
Contractor: LOCAL HOME
Floor, Wall paint: HARADA SAKAN
Neon sigange: Sundays
Construction type: Renovation
Planning area: 70.00m²
Design term: 2021.4/6-2021.4/20
Construction term: 2021.5/1-2021.5/31








