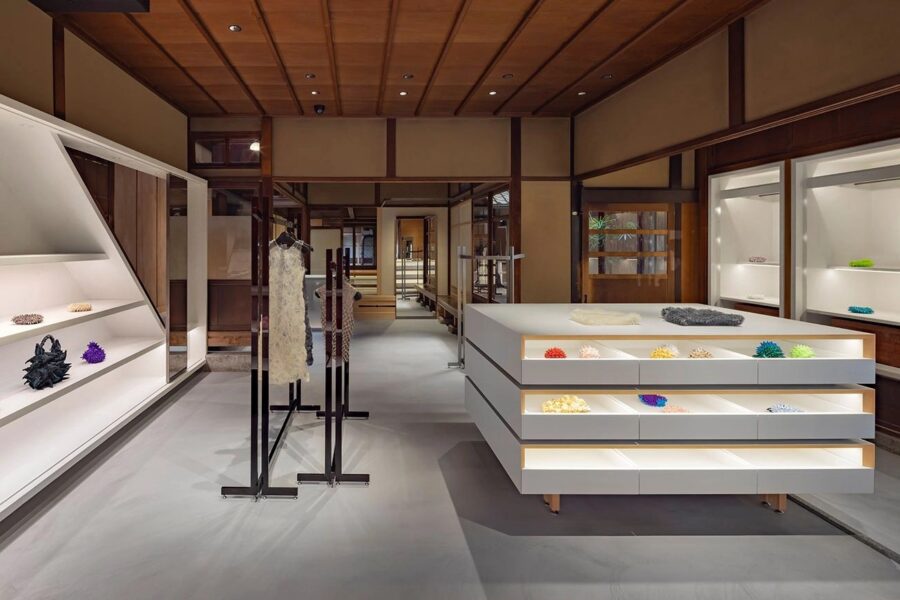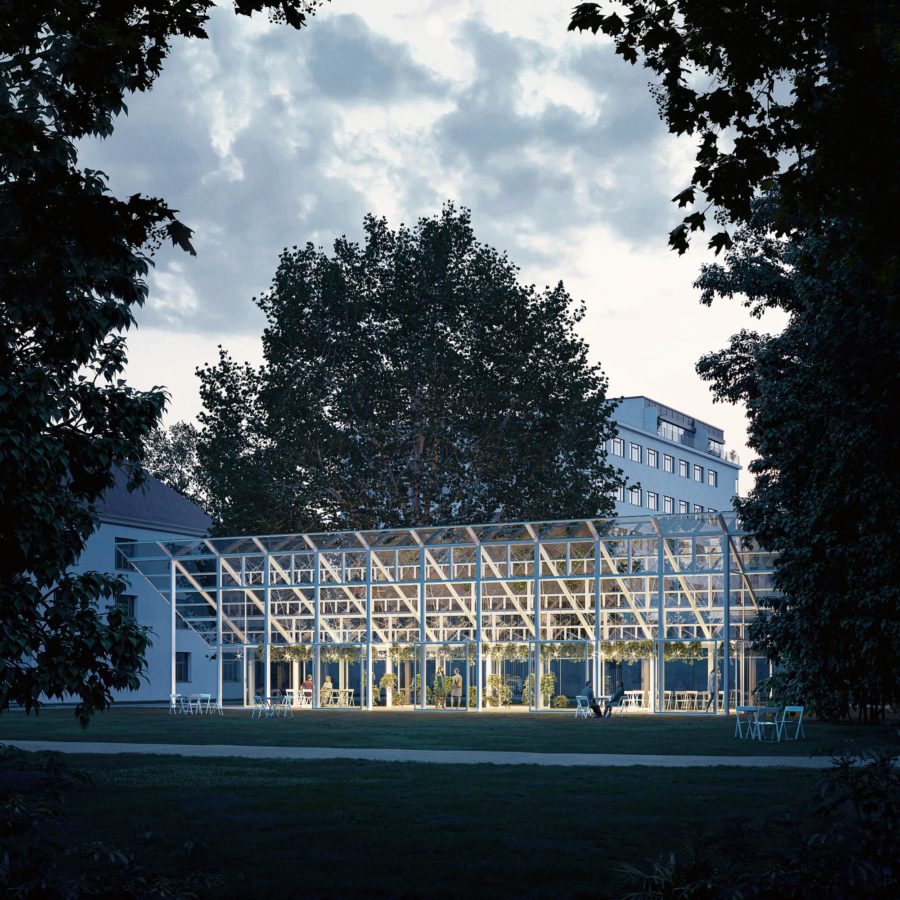海好きのご夫婦、子ども、うさぎの4人家族のための新築住宅である。敷地は、海水浴で賑わう海岸から直線距離にしてわずか150mに位置する、昔ながらの低層住宅街の一角にある。このように豊かな環境である一方、宿命とも言える塩害や強風への対処に加え、要望であるプライバシーを確保しつつ、新しい刺激を与えつつも街並みに寄り添う形態の追求および豊かな内部空間の創造を目指した。
敷地は、境界すべてが道路または水路であり、まるで「陸の孤島」のような極めて珍しい状況であった。これにより、民法上の境界離隔を必要とせず、敷地境界直上まで建築することができ、敷地全体を住戸の延長として最大限利用できる。このユニークな敷地への回答および冒頭の命題に対するアイデアとして「境界壁」を発案した。
この「境界壁」は単なる工作物ではなく、住戸と一体化した建築物である。境界壁はさまざまな意味合いをもつ。例えば、塩害や強風から住まいを守る「防風壁」であり、母屋との接続部では構造上の「耐力壁」であり、ルーバー部では、採光や通風、視線の広がりのための「柵」として機能する。また、敷地境界に沿って一筆書き状に延びる境界壁を、場所ごとに面や格子といった形態や高さ、仕上げを変化させることで、プライバシーのコントロールや街に対しての圧迫感の軽減といった、住戸と周辺環境との関係性を調整した。
母屋は、コストを考慮しモジュールによる単純な矩形ボリュームとしたが、不整形な境界壁によって生まれるいくつもの「隙間=庭」によって内部では多様な広がりが生まれ、矩形プランでありながらも変化に富む豊かな内部空間が実現できた。(有吉弘輔)
Residence with polysemic boundary wall tracing the site boundary
This is a newly built house for a family of four, a couple who loves the sea, their children, and a rabbit. The site is located in a traditional low-rise residential area, only 150 meters from the beach, which is crowded with sea bathers. In addition to dealing with salt damage and strong winds, which are fatal to such a rich environment, we aimed to create a rich interior space and pursue a form that would fit in with the townscape while providing a new stimulus while securing the desired privacy.
All the boundaries of the site were either roads or waterways, which made the site look like an isolated island. As a result, there is no need for a boundary separation under the Civil Code, and by building directly above the site boundary, the entire site can be maximized as an extension of the dwelling units. As an answer to this unique site and as an idea to the proposition at the beginning of this article, we proposed the “Boundary Wall.”
This “boundary wall” is not just a structure but a building that is integrated with the dwelling. Boundary walls have a variety of meanings. For example, it is a “windbreak” to protect the house from salt damage and strong winds, a structural “bearing wall” at the connection with the main house, and a “fence” at the louvered part to provide lighting ventilation and line of sight. In addition, the boundary wall that extends along the site boundary in the form of a stroke, changing its form such as face or lattice, height, and finish at each location, controls privacy and reduces the sense of oppression against the town, thereby adjusting the relationship between the dwelling and the surrounding environment.
The main house was designed as a simple rectangular volume with modules in consideration of cost, but the many “gaps” (=gardens) created by the irregular boundary walls create a variety of expanses inside, and despite the rectangular plan, a rich and varied interior space was realized. (Kosuke Ariyoshi)
【西福間の境界】
所在地:福岡県福津市
用途:戸建住宅
クライアント:個人
竣工:2020年
設計:ノットイコール一級建築士事務所
担当:有吉弘輔、田中篤美
植栽:青木節子(小山千緑園)
サポート:青木徹也(フォルツァ)
施工:久木原工務店
撮影:岡本公二
工事種別:新築
構造:木造
規模:地上2階
敷地面積:164.51m²
建築面積:79.94m²
延床面積:98.93m²
設計期間:2018.09-2019.06
施工期間:2019.06-2020.02
【BOUNDARY WALL HOUSE】
Location: Fukutsu-shi, Fukuoka, Japan
Principal use: Residential
Client: Individual
Completion: 2020
Architects: NOTEQUAL ARCHITECTS
Design team: Kosuke Ariyoshi, Atsumi Tanaka
Planting: Setsuko Aoki / Koyama senryokuen
Support: Tetsuya Aoki / FORZA
Contractor: Kukihara Komuten
Photographs: Koji Okamoto
Construction type: New building
Main structure: Wood
Building scale: 2 stories
Site area: 164.51m²
Building area: 79.94m²
Total floor area: 98.93m²
Design term: 2018.09-2019.06
Construction term: 2019.06-2020.02








