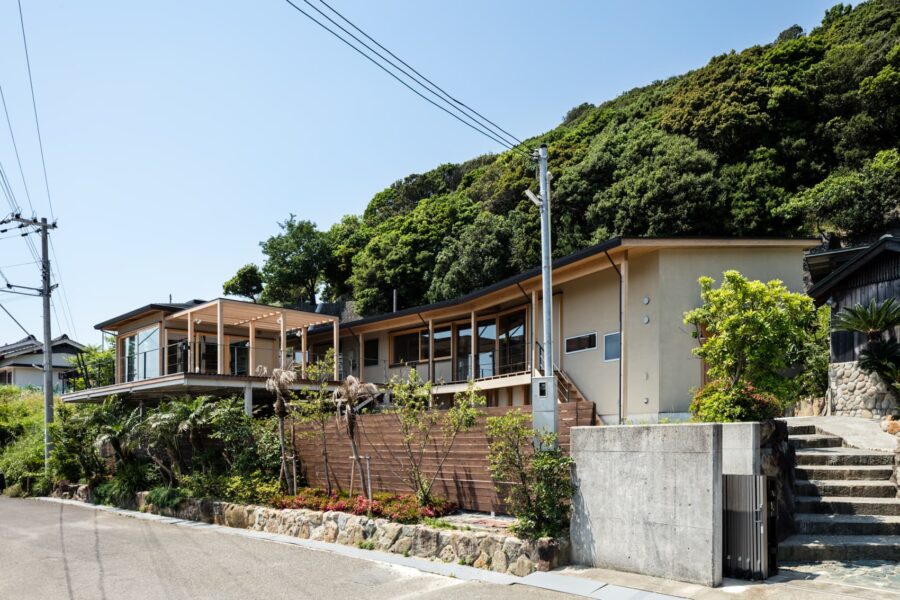京都の日本海側、宮津の雄大な自然と呼応した、大らかな平屋の週末住宅である。クライアントの要望は木の質感を生かした佇まいとすることと、庭側に大開口とウッドデッキ、そして愛犬と遊べる広い庭を確保することであった。
建物は、南の山に向かって開く大屋根で覆われたLDKを中心に、東西に両手を伸ばしたようなコの字型の平面形状としている。大屋根の軒は2m出ているが、室内を構成する登り梁とは別の列に宮津の積雪に耐えられる梁を室内側からもち出して実現し、全体として材寸と長さを押さえながら大屋根を構成している。軒先は梁を絞り、他の屋根と同寸の水平ラインが軽快な外観をつくっている。
大開口は木製製作建具として、引き込むと全開放できるようにした。軒で覆われたウッドデッキはLDKの延長となり、南側の山とより近い関係となる。また、リビングには薪ストーブを設置して炎を楽しむとともに、高い天井の空間でも暖房効果が得られるようにした。
建物全体はコの字型の平面となっているので、各部屋から見る方向が変わり、背景の山とスギ板の外壁と屋根形状が重なった景色も変わることで、平屋でありながら単調とならず、多様な経験ができる空間となっている。この風景は、季節の移り変わりで背景の山の色合いが変化し、さらに経年で外壁の色合いも変わっていくことで、常に表情が移り変わる。自然の恩恵を受けて飽きのこない住まいとなっている。
また、主な構造材は京都府産のヒノキとし、地域に根ざした家づくりとした。(森吉直剛)
A large one-story weekend house that responds to the scenery
This is a one-story weekend house in Miyazu on the Sea of Japan coast of Kyoto, in harmony with the magnificent nature. The client’s request was to create an appearance that makes the most of the wood texture and secure a large opening on the garden side, a wooden deck, and a large garden for playing with his dog.
The building has a U-shaped floor plan with the LDK covered by a large roof facing the mountain to the south and extending east and west. The eaves of the roof are two meters long, but they were realized by bringing out from the interior side beams that can withstand the snowfall of Miyazu in a separate row from the climbing beams that make up the interior. As a whole, the large roof is constructed while keeping the dimensions and length of the beams down. In addition, the beams at the eaves are narrowed to create a horizontal line that is the same size as the rest of the roof, creating a light appearance.
The large openings are wood and can be fully opened by retracting the fittings. The wooden deck covered by the eaves becomes an extension of the LDK and is closer to the mountains to the south. The wood stove is installed in the living room to enjoy the flames and provide a heating effect in the high ceiling space.
The entire building has a U-shaped plan, so the view from each room changes, as does the view of the mountains in the background and the cedar shingle exterior walls and roof. Although it is a one-story house, the space is not monotonous and allows for various experiences. This landscape is constantly changing its expression as the color of the mountains in the background changes with the change of seasons, and the color of the exterior walls also changes over time. This is a home that will never get bored with the benefits of nature.
The primary structural material is cypress from Kyoto Prefecture, and the house is rooted in the local community. (Naotake Moriyoshi)
【宮津の住宅】
所在地:京都府宮津市
用途:別荘
クライアント:個人
竣工:2019年
設計:森吉直剛アトリエ
担当:森吉直剛
構造設計:EQSD一級建築士事務所
施工:大村工務店
撮影:繁田 諭
工事種別:新築
構造:木造
規模:平屋
敷地面積:1221.01m²
建築面積:138.02m²
延床面積:120.03m²
設計期間:2018.01-2019.03
施工期間:2019.04-2019.11
【HOUSE IN MIYAZU】
Location: Miyazu-shi, Kyoto, Japan
Principal use: Villa
Client: Individual
Completion: 2019
Architects: MORIYOSHI NAOTAKE ATELIER
Design team: Naotake Moriyoshi
Structure engineer: EQSD
Contractor: Omura Komuten
Photographs: Satoshi Shigeta
Construction type: New building
Main structure: Wood
Building scale: 1 story
Site area: 1221.01m²
Building area: 138.02m²
Total floor area: 120.03m²
Design term: 2018.01-2019.03
Construction term: 2019.04-2019.11








