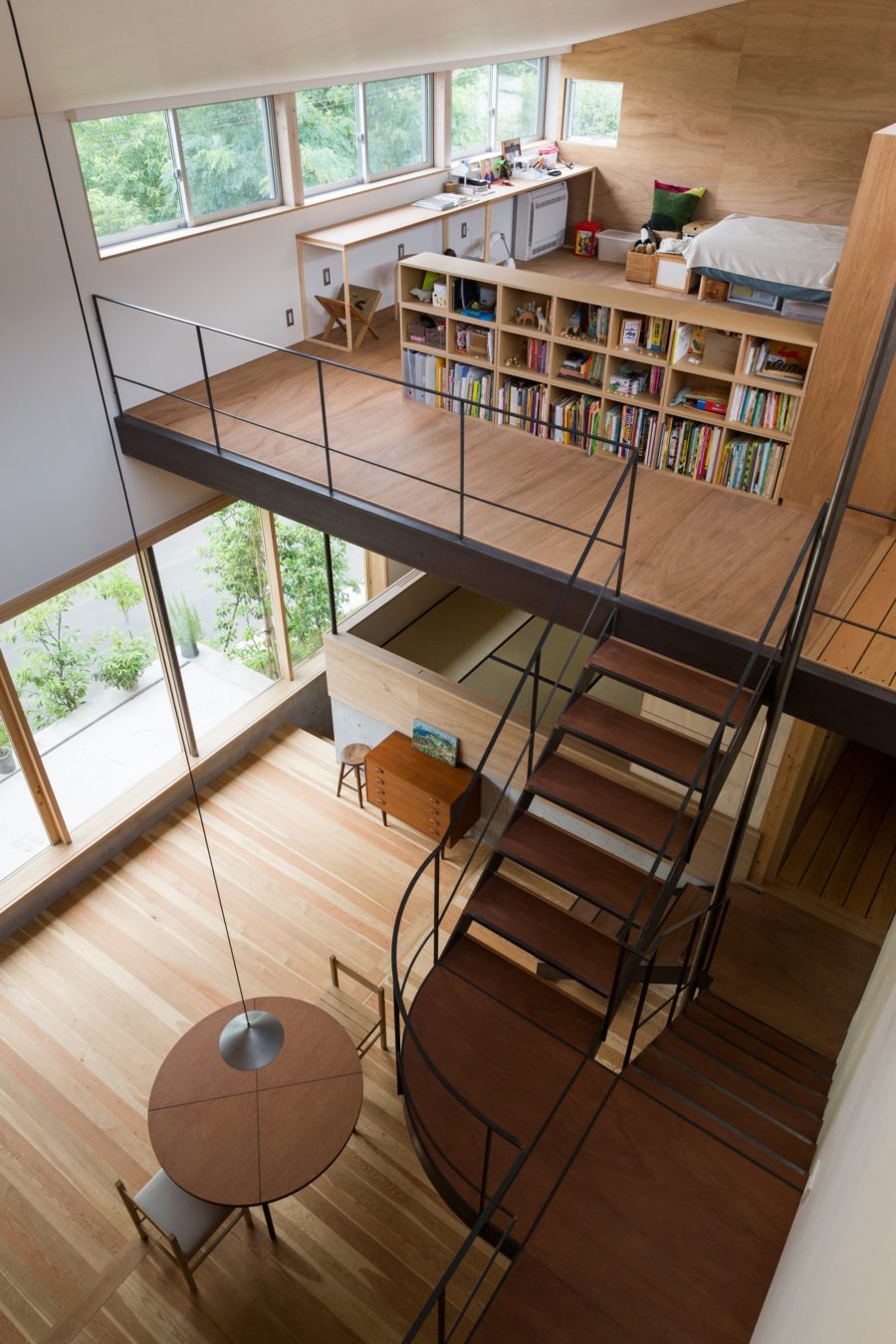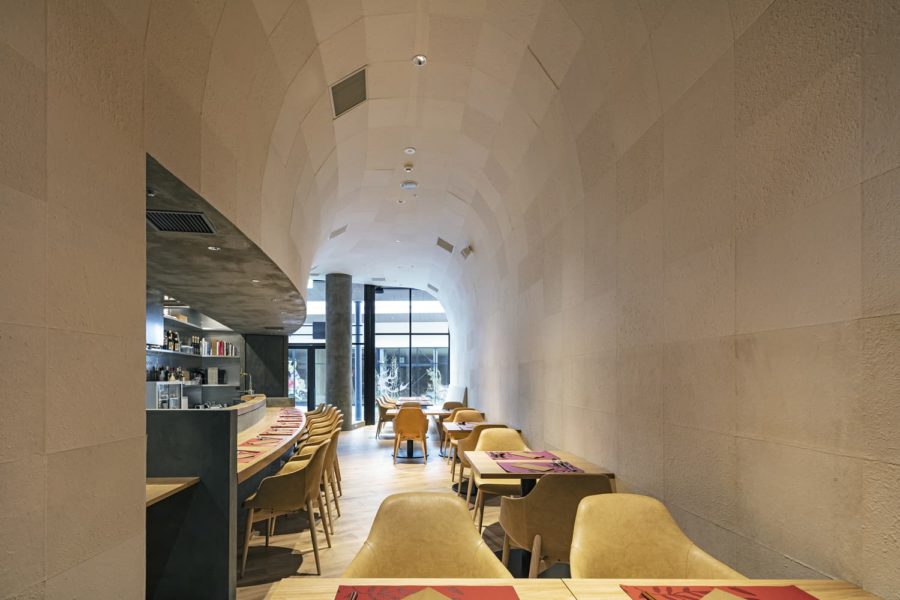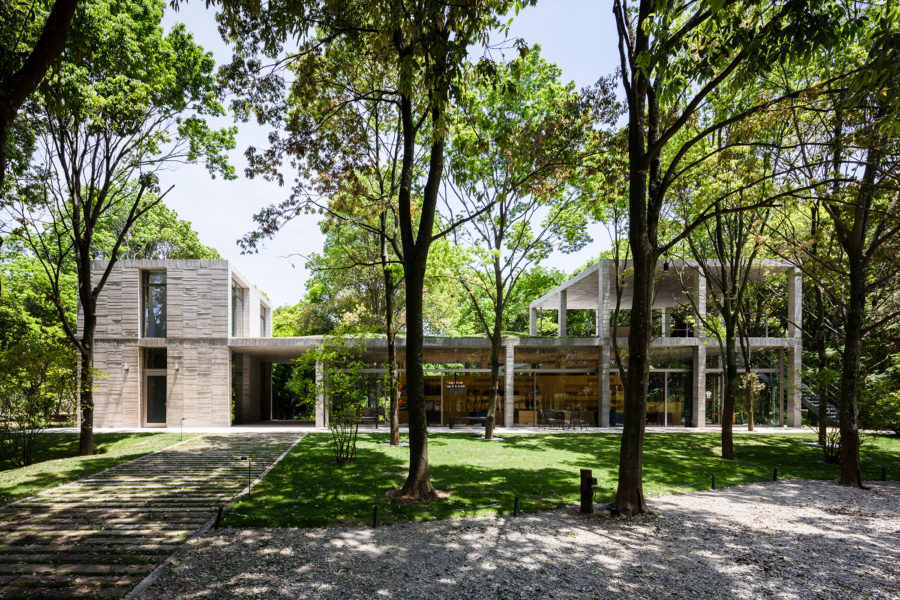本社機能が統合されたLINEの新たな拠点である。
このプロジェクトでは、LINEのあらゆることの価値基準である「WOW=No.1」に加えて、企業として発展し続ける現在を「第2創業期」と位置付け、変化し続ける姿勢をオフィスで体現することが必要だった。それらを実現する3つの空間戦略として、FLEXIBLE / CONNECT / SUSTAINABLEをテーマとしデザインした。
FLEXIBLE:家具のモジュール化・ユニット化を採用し、必要最低限の資材で転用やレイアウト変更にも対応できる柔軟な仕組み
CONNECT:さまざまな働き方でもこれまで以上に社員同士のつながりを感じられるよう、ソロワーク・チームワークの両方に対応可能な家具制作や、アウトプットとインプットが常に行えるアイデアを生むための空間づくり
SUSTAINABLE:LINE仕様のサイズ規格化やエコマテリアルの採用
固定された壁や家具は極力減らし、オープンな雰囲気で社員が自律的に動かして使えるような場所を多く設けている。また、カジュアルで素材そのものの質感を活かしたインテリアにより、新たな挑戦を続けていくLINEらしいイメージを表した。
組織変革、働き方、社会情勢などさまざまな変化にも適応して発展し続ける、社員の挑戦するマインドを育むオフィスとなった。(LINE Space Design Team)
Headquarters office that embodies the company's values and encourages development
This is LINE’s new base of operations where the headquarters functions are integrated.
In this project, in addition to “WOW = No.1,” which is the value standard for everything LINE does, the current period of continued development as a company is positioned as the “second founding period,” and it was necessary to embody this attitude of continuous change in the office. To realize this, we designed three spatial strategies under the themes of FLEXIBLE, CONNECT, and SUSTAINABLE.
FLEXIBLE: A flexible structure that can accommodate conversion and layout changes with the minimum amount of materials required by adopting modular and unitized furniture.
CONNECT: To enable employees to feel more connected to each other than ever before, even with various work styles, we have created furniture that can accommodate both solo and teamwork and created spaces that allow for constant output and input to generate ideas.
SUSTAINABLE: Size standardization of line specifications and adoption of eco-materials
Fixed walls and furniture are reduced as much as possible to create an open atmosphere with many areas that can be moved and used autonomously by employees. In addition, the interior design is casual. It uses the texture of the materials themselves to express the image of LINE as a company that continues to take on new challenges.
The office was designed to foster a challenging mindset among employees that will continue to adapt and develop to various changes in organizational reform, work styles, and social conditions. (LINE Space Design Team)
【LINE YOTSUYA】
所在地:東京都新宿区四谷1-6-1四谷タワー23F
用途:事務所
クライアント:LINE
竣工:2020年
設計:LINE Space Design Team
担当:KimNamWoo、美奈川 容、佐藤晋平、谷川 敬、荻野沙耶(LINE)、柏瀬久子、江藤沙耶香、テルノボルスカ ビクトリア、荻原充隆(乃村工藝社)
造作家具:乃村工藝社
内装工事:ザック
サイン・グラフィック:アド工芸
スチールパーティション:オカムラ
キャラクター制作:アレグロ
セキュリティ:エヌケーシー、セコム
AV設備:映像システム
植栽:野沢園
LAN、NWラック:三機工業
電気:竹コミュニケーションズ
施工:三菱地所プロパティマネジメント
撮影:ナカサアンドパートナーズ
工事種別:新築
規模:オフィスビル10フロア
設計期間:2019.08-2020.02
施工期間:2020.03-2020.10
【LINE YOTSUYA】
Location: 1-6-1, Yotsuya tower23F, Yotsuya, Shinjuku-ku, Tokyo, Japan
Principal use: Office
Client: LINE
Completion: 2020
Architects: LINE Space Design Team
Design team: KimNamWoo, Yo Minagawa, Shinpei Sato, Takashi Tanigawa, Saya Ogino / LINE, Hisako Kashiwase, Sayaka Eto, Ternovorska Victoria, Mitsutaka Ogihara / NOMURA
Furniture: NOMURA
Interior work: ZAC
Sign Graphic: Ad-Kohgei
Steel partition: OKAMURA
Character production: Arregro
Security: NKC, SECOM
AV equipment: Eizo system
Planting: Nozawaen
LAN, NW rack: SANKI ENGINEERING
Electricity: TAKE Communications
Contractor: Mitsubishi Jisho Property Management
Photographs: Nacása & Partners
Construction type: New Building
Building scale: Office building 10 floors
Design term: 2019.08-2020.02
Construction term: 2020.03-2020.10








