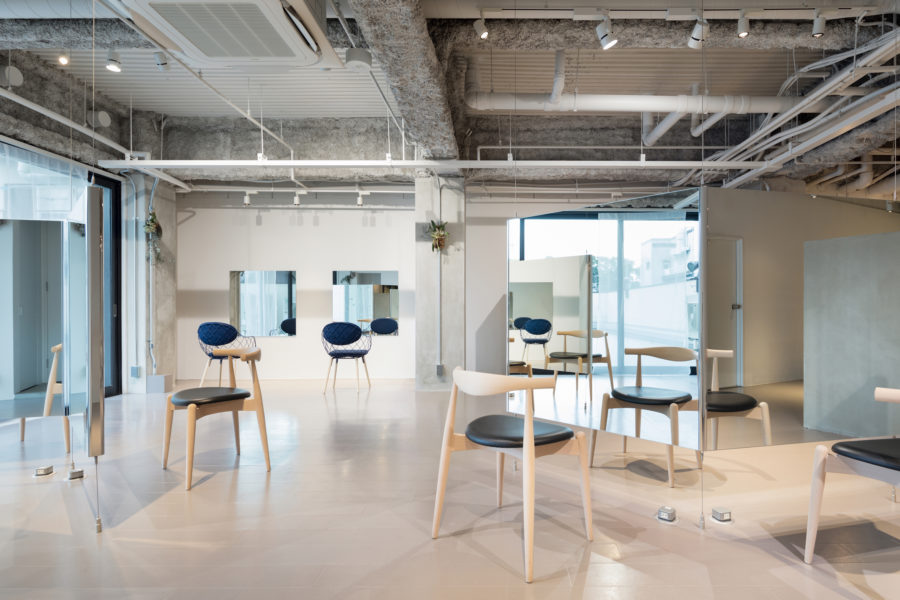日本発のブランドを発信するセレクトショップ〈STUDIOUS WOMENS 丸の内店〉の店舗デザイン。1964年に竣工した丸の内二丁目ビルは、ヴィンテージマンションならぬ、ヴィンテージ商業施設といえるような長い歴史を感じさせる建物である。その1階の角地に位置するこの区画にて、50年以上の歳月がつくり出した躯体のテクスチャーを生かしながら、STUDIOUSの透明感のある世界観を表現することを目指した。
ファサードはもとからある黒の大理石の外壁を残し、その間にブランドカラーである白の門構えを挿入した。黒と白を対比的に見せることで、店内をより強調するデザインとなっている。内部の素材は種類を最小限に絞り、ガラス・スチール電気亜鉛メッキ・白壁と、躯体のテクスチャーを引き立てるものを選定。長い年月の中で幾度も改装を繰り返しダメージが残る躯体をていねいにガラスで覆うことにより、来店者がこの街の歴史を感じられるデザインとした。また、床、天井、柱にはリズミカルに連続してライン照明を散りばめ、その光が店内へと人を導く仕掛けとしている。
常に新しさを追い求めるファッションと、それのベースとなっている街の記憶。その2つの要素が混在し、引き立て合う空間を目指した。(鬼木孝一郎)
A select shop where historic frames and products complement each other
Store design for STUDIOUS WOMENS Marunouchi, a selected apparel shop that introduces Japanese brands to the world. Nestled in a corner on the first floor of the Marunouchi 2-Chome Building, a historic commercial complex built in 1964, the store expresses STUDIOUS’ untainted view of the world while leveraging the texture of the building structure created over the past 50 years.
The original black marble walls on the façade remain intact, with a gate in the brand’s color inserted in between. These contrasting colors emphasize the store’s interior. The materials used for the interior are limited to glass, electro-galvanized steel, and white walls that highlight the texture of the building structure. The structure of the building, damaged from remodeling works repeated over the years, is carefully covered with glass so that customers can feel the history of the city. In addition, the strip lights installed on the floor, ceiling, and columns in a rhythmical sequence lead people into the store.
We aimed to create a space where fashion, which is always in pursuit of newness, and the memories of the city that form the basis of fashion, mix and complement each other. (Koichiro Oniki)
【STUDIOUS WOMENS 丸の内店】
所在地:東京都千代田区丸の内2-5-1 丸の内二丁目ビル
用途:店舗・アパレルショップ
クライアント:TOKYO BASE
竣工:2021年
設計:ODS
担当:鬼木孝一郎、藤木景介、板崎 櫻
照明:モデュレックス
植栽:オリザ
施工:ボスコ
撮影:太田拓実
工事種別:リノベーション
延床面積:171.90m²
設計期間:2021.03-2021.06
施工期間:2021.07-2021.08
【STUDIOUS WOMENS Marunouchi】
Location: 2-5-1, Marunouchi 2chome bldg., Marunouchi, Chiyoda-ku, Tokyo, Japan
Principal use: Shop, Apparel shop
Client: TOKYO BASE
Completion: 2021
Architects: ODS
Design team: Koichiro Oniki, Keisuke Fujiki, Sakura Itazaki
Lighting Design: ModuleX
Planting: Oryzainc.
Contractor: BOSCO
Photographs: Takumi Ota
Construction type: Renovation
Total floor area: 171.90m²
Design term: 2021.03-2021.06
Construction term: 2021.07-2021.08








