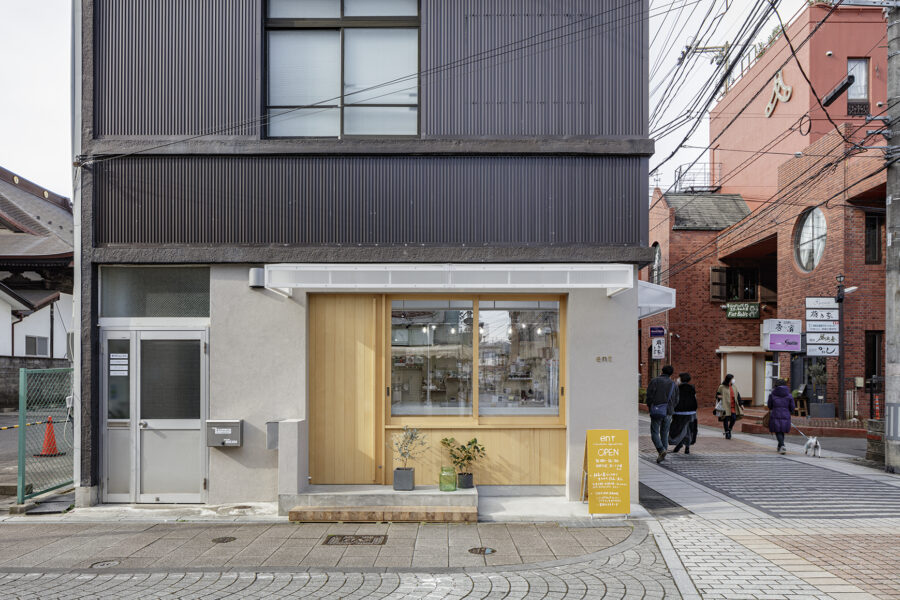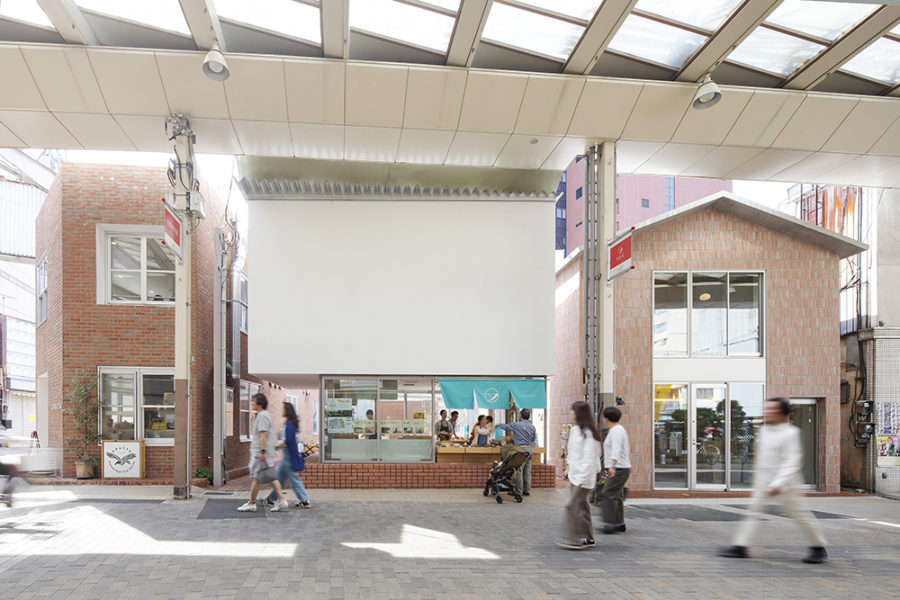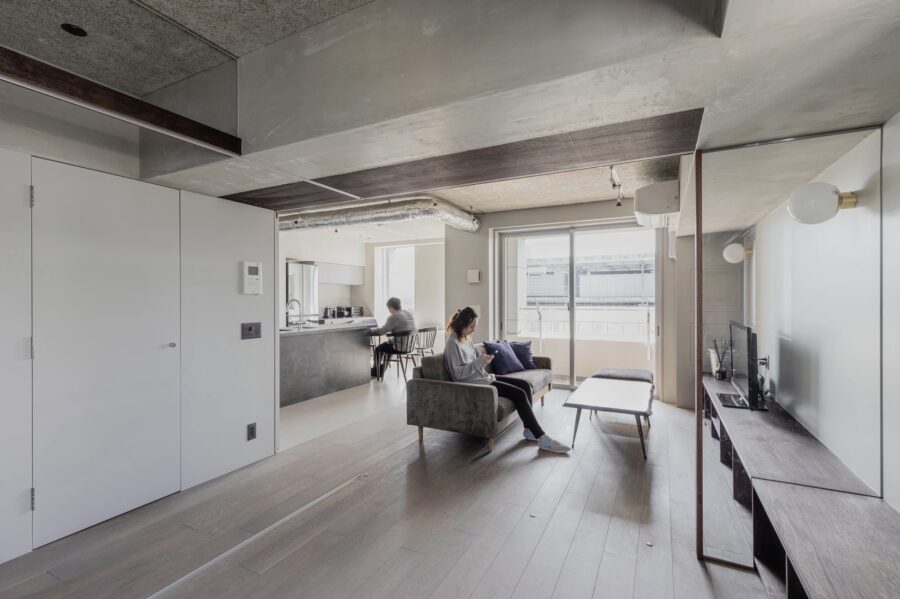今回の敷地は、間口5.8m・奥行20.0m、敷地面積105m²の土地である。西宮市の駅前にあり、昔の商店街の一角の土地であった。両サイドには住宅、裏側には高層マンションが建っている。周囲に眺望や採光を取り入れることができる場所がない閉鎖感のある敷地である。
光の取り入れと、外部ではなく内部空間の豊かさを設けることが必要とされた。そこで分棟型の建物を計画することにより、建物の中心部に光あふれるボイド空間を設けた。1階から2階のロフト部分まで約10mの吹き抜け空間は光をふんだんに取り入れ、中庭に植えられた植栽を眺めることができる空間となっている。
また、リビングスペースとダイニングキッチンスペースを前後に分け、光のボイドにブリッジを設けて行き来できる配置計画となっている。このことにより、リラックスできる空間と食事を楽しむことのできる空間を緩やかに分けることができた。
外部に開くことができない敷地で、建物中心部に光のボイドを設けることで光をふんだんに取り込むとともに、生活空間を緩やかに分け、常に光のボイド空間を感じながら生活を楽しむことのできる内部に開かれた住宅となった。(水本純央)
Housing in a dense area in front of a train station that gets light from light voids
The site for this project had a frontage of 5.8m and a depth of 20.0m, with a site area of 105m². Located in front of Nishinomiya Station, the lot was part of an old shopping street. There are residences on both sides and a high-rise condominium on the back. The site has a closed feeling, with no place to take in the view or light around it.
It was necessary to bring in light and enrich the interior space, not the exterior. The 10-meter atrium from the first floor to the loft on the second floor is a space that lets in plenty of light and allows the view of the plants in the courtyard to be enjoyed.
The living space and dining kitchen space are divided into front and backspaces, and a bridge is provided in the light void, allowing people to move back and forth between the two spaces. This allows for a gradual separation of the space for relaxing and the space for enjoying meals.
On a site that cannot be opened to the outside, a void of light in the center of the building allows plenty of light to enter the house while at the same time gently dividing the living space, creating a house that is open to the inside, where people can enjoy their lives while always feeling the void of light. (Sumiou Mizumoto)
【nishinomiya-hosue】
所在地:兵庫県西宮市
用途:戸建住宅
クライアント:個人
竣工:2021年
設計:ALTS DESIGN OFFICE
担当:水本純央
施工:津田工務店滋賀
撮影:ドローンITP企画
工事種別:新築
構造:木造
規模:地上2階
敷地面積:105.59m²
建築面積:65.83m²
延床面積:127.45m²
設計期間:2020.03-2020.09
施工期間:2020.10-2021.03
【nishinomiya-hosue】
Location: Nishinomiya-shi, Hyogo, Japan
Principal use: Residential
Client: Individual
Completion: 2021
Architects: ALTS DESIGN OFFICE
Design team: Sumiou Mizumoto
Contractor: Tsuda komuten Shiga
Photographs: Drone ITP Planning
Construction type: New building
Main structure: Wood
Building scale: 2 stories
Site area: 105.59m²
Building area: 65.83m²
Total floor area: 127.45m²
Design term: 2020.03-2020.09
Construction term: 2020.10-2021.03








