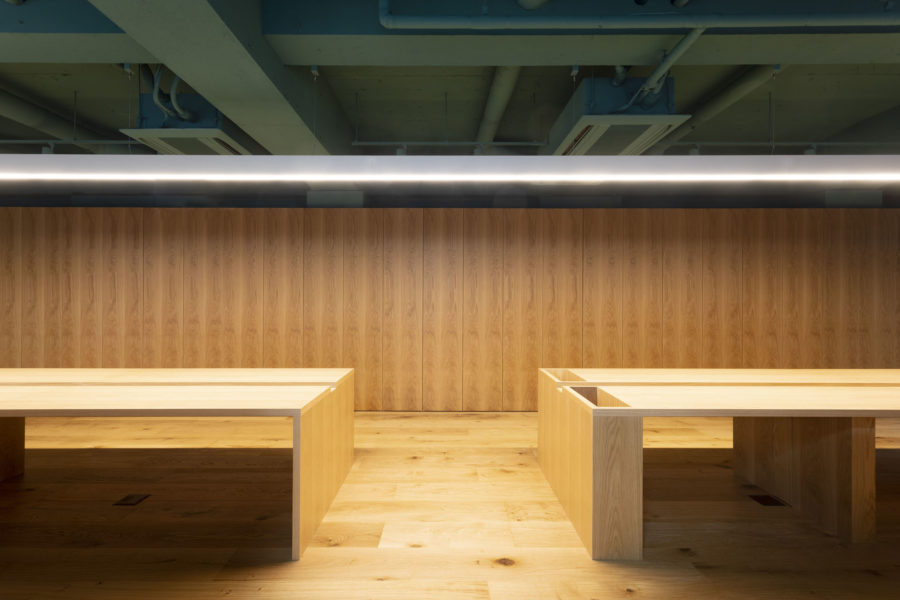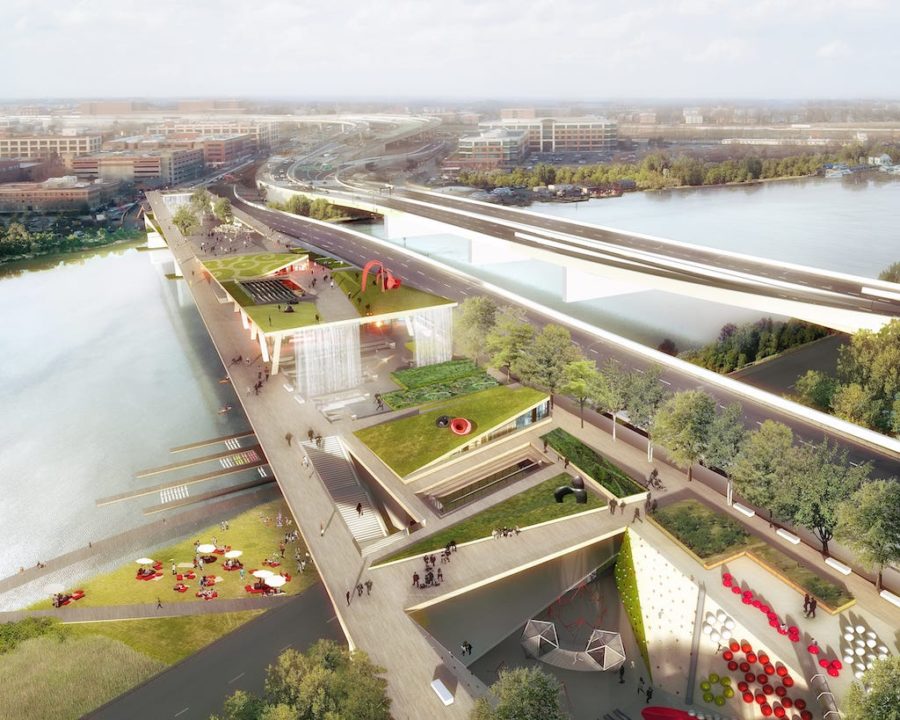「素」に「帰」すというスパのコンセプトを主軸に、決して主張せず、静かに感じられる侘び寂びを、演出している。
マテリアルにおいては天然の素材で構成し、それらを素に近い状態で仕上げることで、シンプルかつ装飾的でない空間のよさを意識している。
店内中央には生け込みをディスプレイし、四季折々の変化を感じることのできるロビーがお客様を出迎える。(本澤佑次)
A beauty facility that expresses the act of returning to the pure state with materials
Based on the spa concept of returning guests to their original state, we have created a wabi-sabi atmosphere that is not assertive but relatively quiet.
The materials are made of natural materials and are finished in a state close to that of the raw materials to create a simple, non-decorative space.
In the center of the restaurant, an ikebana display welcomes customers to a lobby where they can feel the changes of the four seasons. (Yuji Motozawa)
【SOKI】
所在地:東京都渋谷区神宮前4-6-8原宿ビームスクエア2階
用途:美容施設
クライアント:個人
竣工:2021年
設計:イナセ工務店
担当:本澤佑次
施工:イナセ工務店
撮影:山内拓也
工事種別:リノベーション
構造:RC造
延床面積:76.50m²
設計期間:2021.03-2021.04
施工期間:2021.05-2021.06
【SOKI】
Location: 4-6-8 Harajuku Beam building 2F, Jingumae, Shibuya-ku, Tokyo, Japan
Principal use: Beauty salon
Client: Individual
Completion: 2021
Architects: INASE-KOUMUTEN
Design team: Yuji Motozawa
Contractor: INASE-KOUMUTEN
Photographs: Takuya Yamauchi
Construction type: Renovation
Main structure: Reinforced Concrete construction
Total floor area: 76.50m²
Design term: 2021.03-2021.04
Construction term: 2021.05-2021.06








