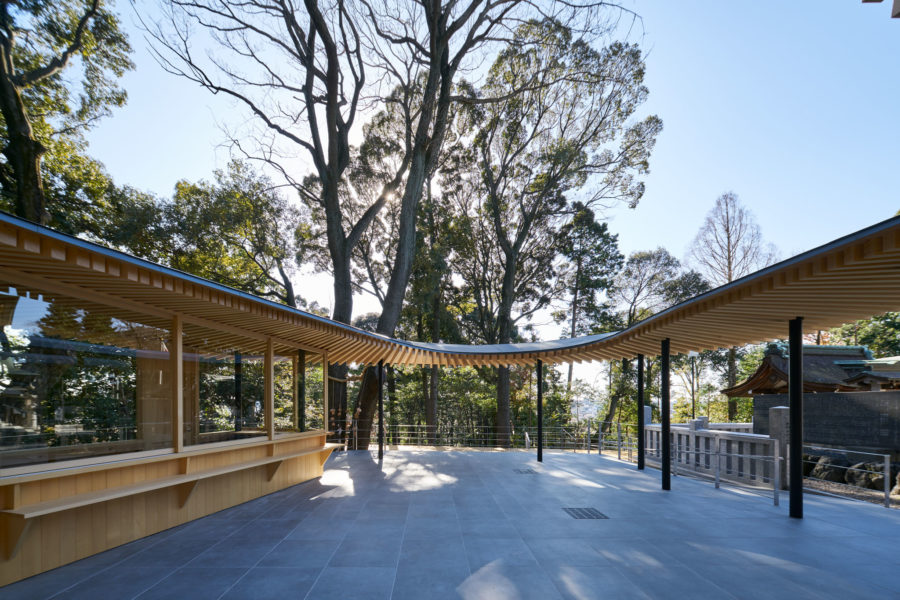もとの建築がもつ空間構成を再解釈することで、オフィスビルからのコンバージョンホテルとしての新しい運用が始まった。
もともと駐車場であった庇の深い室外空間には室内からのペンダント照明が連続して設けられ、床壁天井の仕上げは室内外とも同仕様で連続する。室外空間も溢れ出した内部空間として扱った。
開口部ではレストランのとても長いテーブルが外へと突き出され、そこにはオリジナルの家具、花器などが散りばめられる。
内外曖昧となったエントランス空間は軒下に賑わいをもたらし、ホテルの顔としての表情を豊かなものにしている。
連続するペンダント照明はファサードからアプローチ、ロビー、廊下、客室内家具に至るまで続き、利用者の動きを導くホテルのアイコンとなっている。(たしろまさふみ)
An urban hotel where the interior that overflows the city encourages action
By reinterpreting the spatial composition of the original building, a new operation as a hotel converted from an office building was initiated.
The deep-eaved exterior space, which was originally a parking lot, is continuously lit with pendant lighting from the interior, and the floor, wall, and ceiling finishes are of the same specification both inside and outside the building. The exterior space is treated as an overflowing interior space.
At the opening, a very long restaurant table is projected outward, and original furniture and flower vases are scattered there.
The ambiguous entrance space, both inside and outside, brings liveliness under the eaves and enriches the expression of the hotel’s face.
A series of pendant lights continue from the facade to the approach, lobby, corridors, and furniture in the guest rooms, becoming an icon of the hotel that guides the movement of visitors. (Masafumi Tashiro)
【ホテル・アンドルームス大阪本町】
所在地:大阪府大阪市西区靱本町1-7-7
用途:ホテル・ホステル
クライアント:ソラーレホテルズアンドリゾーツ
竣工:2017年
設計:たしろまさふみデザインルーム
担当:たしろまさふみ
プロジェクトデザイン:UDS
家具:seventh-code(セブンスコード)
施工:エフビーエス
撮影:ナカサアンドパートナーズ
工事種別:コンバージョン
構造:鉄骨造
規模:地上7階、地下1階
敷地面積:594.92m²
建築面積:495.04m²
延床面積:3241.08m²
設計期間:2016.07-2017.04
施工期間:2016.12-2017.04
【hotel androoms Osaka Hommachi】
Location: 1-7-7, Utsubohommachi, Nishi-ku, Osaka-shi, Osaka, Japan
Principal use: Hotel, Hostel
Client: Solare Hotels and Resorts
Completion: 2017
Architects: tashiro masafumi design room
Design team: Masafumi Tashiro
Project design: UDS
Furniture: seventh-code
Contractor: FBS
Photographs: Nacása & Partners
Construction type: Conversion
Main structure: Steel
Building scale: 7 stories and 1 below
Site area: 594.92m²
Building area: 495.04m²
Total floor area: 3241.08m²
Design term: 2016.07-2017.04
Construction term: 2016.12-2017.04








