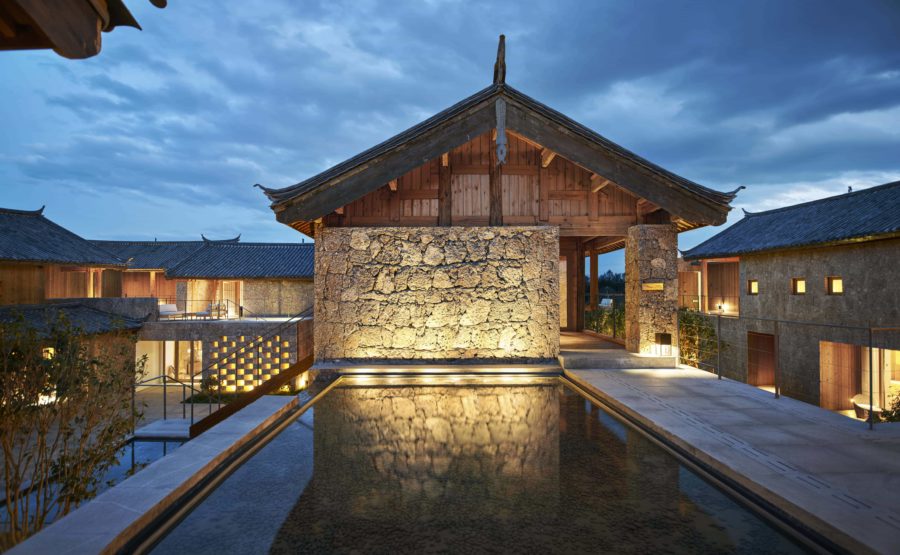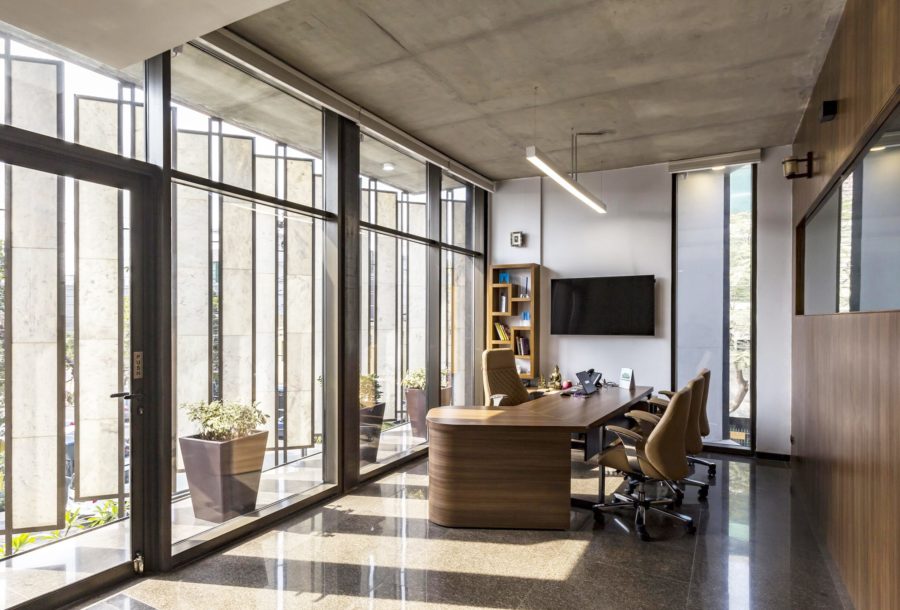滋賀県守山市の守山駅にほど近い41.16m²、12坪のテナントを改装した小さなイタリア料理の店舗のプロジェクト。
周辺は駅前ということもあり、居酒屋などの飲食店が立ち並ぶ繁華街だが、本計画地はマンションの1階のテナントで繁華街から少し奥まった、静けさのある場所である。海外の街角にあるようなシンプルで洗練された空間をつくることにより、街並みに良いインパクトを与えるようなデザインとなっている。
12坪という限られた空間の中で、グレーとホワイトのみで構成されたシンプルな空間は、ここにしかない非日常的な空気感と、なじみやすく飽きのこない空間を両立させている。外の光を十分に取り入れ、外を感じることができる小さな空間にはゆるやかな時間が流れ、ここに訪れる人を豊かにさせてくれる空間となった。(水本純央)
Italian restaurant on the first floor of a simple condominium that fits in with the cityscape
This small Italian restaurant is located in the city of Moriyama, Shiga. It sits on a 41.16㎡ plot of land close to Moriyama station.
Although the neighborhood is centrally located near the station’s bars and restaurants, this restaurant on the ground floor of an apartment building is quiet and a bit secluded from the busy downtown area.
By creating a simple, sophisticated space with the atmosphere of a street corner in a foreign country, the design has a positive impact on the cityscape.
With limited space of 40m², the restaurant is colored simply gray and white. This creates a balance between unordinary and familiar atmospheres that keeps visitors engaged and interested.
By letting plenty of natural light into the interior, the feeling of “outdoors” is achieved inside. Time passes slowly here, enriching the experience of the visitors. (Sumiou Mizumoto)
【Trattoria Macchia】
所在地:滋賀県守山市梅田町7-28シャリエ守山梅田1階
用途:レストラン・食堂
クライアント:個人
竣工:2019年
設計:ALTS DESIGN OFFICE
担当:水本純央
施工:ALTS DESIGN OFFICE
撮影:ドローンITP企画
工事種別:リノベーション
構造:RC造
規模:テナント
建築面積:41.16m²
延床面積:41.16m²
設計期間:2021.04-2021.07
施工期間:2021.07-2021.09
【Trattoria Macchia】
Location: 7-28-1F, Umeda-cho, Moriyama-shi, Shiga, Japan
Principal use: Restaurant, Cafeteria
Client: Individual
Completion: 2021
Architects: ALTS DESIGN OFFICE
Design team: Sumiou Mizumoto
Contractor: ALTS DESIGN OFFICE
Photographs: Drone ITP Planning
Construction type: Renovation
Main structure: Reinforced Concrete construction
Building scale: Tenant
Building area: 41.16m²
Total floor area: 41.16m²
Design term: 2021.04-2021.07
Construction term: 2021.07-2021.09








