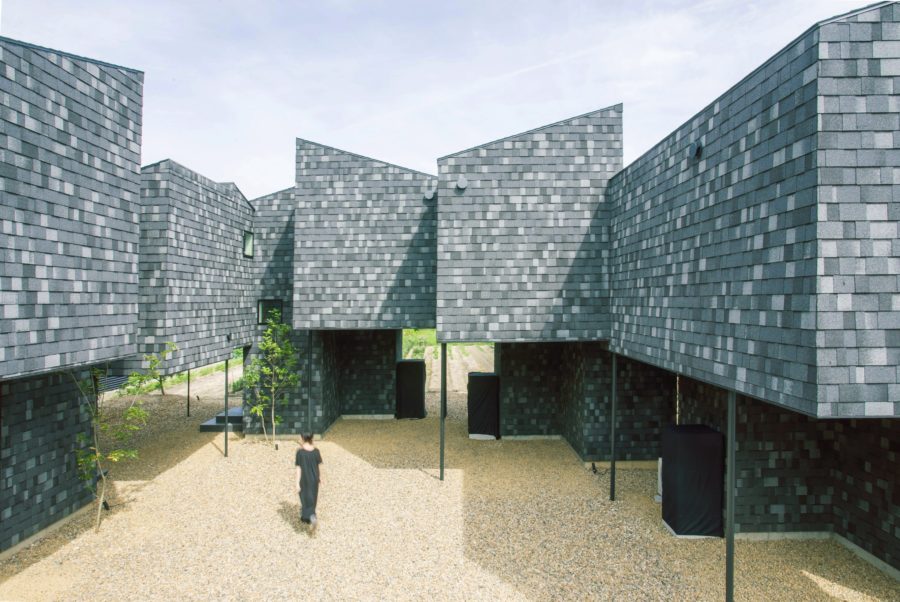新宿三丁目に位置するアクアリウムダイニングの計画。当該テナントは古いビルであるため、重量のある水槽は梁上近辺に設置することになり、平面計画は非常に困難なものとなった。
海をイメージさせる空間を計画するうえで問題となったのは2.1mという天井高。あまりにも低い天井では壮大な海のスケール感を再現できない。また、水槽上部にメンテナンススペースが必要であるため、水槽も低いものに制限され、水槽自体に迫力をもたせることが難しかった。そこで天井に鏡面を設置することで垂直方向への感覚的な気積を倍にし、空間を閉塞感から解放した。これにより天井鏡面に映り込む水槽の存在感もまた大きなものとなる。部分的にACや照明などの設備を配置した丸い円盤を鏡面天井に浮かべることで、水面の下にいる錯覚を与え、まるで海底で食事をしているような体験を提供している。(KTXアーキラボ)
An immersive experimental space for aquarium dining enthusiasts
Located in one of the most bustling nightlife spots in Japan, The Parallel Blue offers a new aquarium dining experience in Shinjuku, Tokyo. Challenging the ocean-themed possibilities in the heart of the concrete jungle, the new restaurant turns the simple hospitality environment into an immersive space where dinners are submerged in an aquarium universe. The roles are inversed.
The dining room is now contained in a box and surrounded by oceanic sceneries instead of the classical ornamental or decorative use of aquariums. The available room, however, not exceeding 94m², and the ceiling height limited at a crushing 2.1m were decisive in shaping the dining space. Considering the water tank’s heavyweight to be introduced in a relatively old building, the aquariums were positioned exclusively on the top of load-bearing beams. Moreover, the aquariums require a maintaining space on the top, restricting them from reaching the ceiling and creating a dramatic effect. To create the immersive experience, walls were finished in mirrors and the ceiling in similarly reflective aluminum panels expending the space in all directions and recreating the oceanic life forms of the aquariums in a surrounding environment. The ceiling features a white circle where air-conditioning and lighting equipment were placed, a floating disk accentuating the illusion of being under a larger aquarium overhead. (KTX archi lab)
【THE PARALLEL BLUE】
所在地:東京都新宿区新宿3-10-10要会館4階
用途:レストラン・食堂
クライアント:スターリンクス
竣工:2020年
設計:KTXアーキラボ
担当:KTXアーキラボ
照明計画:大光電機
水槽:アクアリンク
施工:フューチャークリエイト
撮影:スターリン・エルメンドルフ
工事種別:リノベーション
構造:RC造
延床面積:94.00m²
設計期間:2019.12-2020.02
施工期間:2020.03-2020.06
【THE PARALLEL BLUE】
Location: Yokaikan 4F, 3-10-10, Shinjuku, Shinjuku-ku, Tokyo, Japan
Principal use: Restaurant, Cafeteria
Client: starlinks
Completion: 2020
Architects: KTX archi lab
Design team: KTX archi lab
Lighting planning: DAIKO ELECTRIC
Aquarium: AQUA LINK
Contractor: FUTURE CREATE
Photographs: Stirling Elmendorf
Construction type: Renovation
Main structure: Reinforced Concrete construction
Total floor area: 94.00m²
Design term: 2019.12-2020.02
Construction term: 2020.03-2020.06








