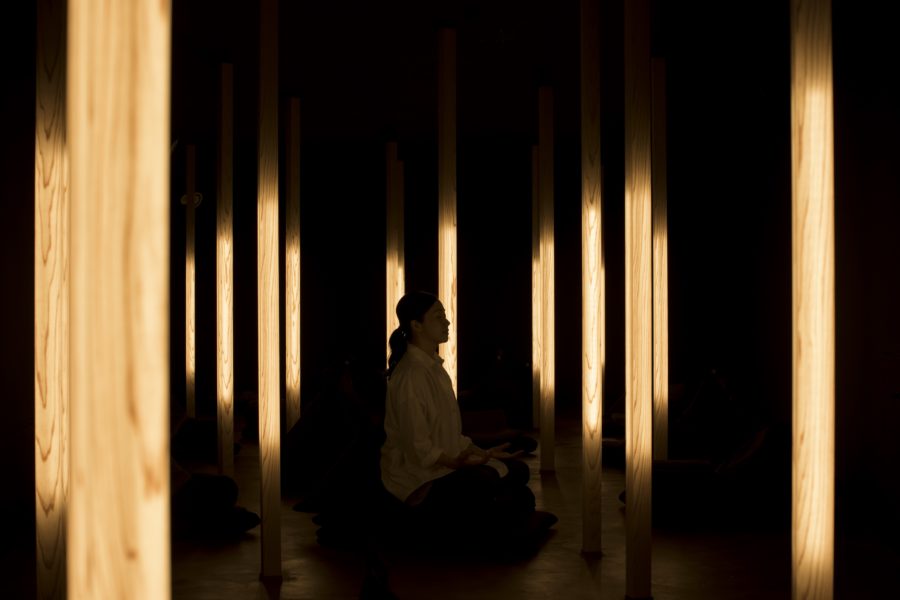郊外住宅地に建つ住宅である。できるだけ敷地を有効に使って平屋でゆったりとした空間をつくるために、中庭も室内に取り込んだような平面計画とした。室内外を問わず段差なく広がる床面と、2.4mの高さで水平に広がるコンクリートの天井面は、空間の連続性を強調している。その天井面にはいくつもの四角い穴が開き、その穴から光が降り注ぐようにした。それらは、巨大な光源という意味ではすべて同じように感じられるが、それぞれの大きさや高さは異なり、中庭上の穴だったり、トップライトをもつ吹き抜けだったりするために、入ってくる光の性格も異なる。
床仕上げの変化とともに天井面からの光の変化は、連続する空間の中に場所の個性を与える。巨大なRCの天井面を支えるために、中庭に面したガラスを支持するマリオンは、すべて鉛直力を支えるスチールの無垢材である。一方、水平力は建物周囲に配置された小部屋周りの壁が負担する。RCスラブ上部にある吹き抜けなどのためのボックスは、対比的な軽快さを表現し、構造の負担を軽減するためにS造とした。
室内外にかかわらずそれぞれの穴からの光量をある範囲内に納め、また室内に対する日射負荷を調整するために、壁面仕上げの色やトップライトの大きさを調整した。夏期の熱負荷が大きいトップライトは、ブラインドによる日射調整と上部だけでの給排気が可能である。(末廣香織、末廣宣子)
A house with a skylight that adds character to the continuous space
This is a house for a large family of 7 people located in a residential area. To maximize the flat living space, we inserted the four various courtyards in the plan. Both the flat floor and the flat concrete ceiling at 2.4m heights run ceaselessly through the interior and exterior, which strong existence defines the continuous space. The ceiling is perforated with many square holes acting as skylights. Some are the openings on the courtyards, and the others are the bright interior volume. Since they look almost the same, they also enhance the sense of continuity. The skylights vary in size. They also introduce various sunlight, which gives multiple conditions in the continuous living space. (Kaoru Suehiro, Noriko Suehiro)
【Square skylight house】
設計:NKS2アーキテクツ
担当:末廣香織、末廣宣子、鷹野 敦(元所員)
構造設計:金箱構造設計事務所
設備・電気設計:ymo
照明設計:LIGHT PLAN
設備施工:エバラ・ラインテクノ
電気施工:エイデン
床暖房:サクラ
施工:八生建設
撮影:Ken’ichi Suzuki
工事種別:新築
構造:RC造
規模:地上3階、地下1階
敷地面積:532.38m²
建築面積:311.19m²
延床面積:347.16m²
設計期間:2006.02-2007.04
施工期間:2007.05-2008.01
【Square skylight house】
Location: Kashiwa-shi, Chiba, Japan
Principal use: Residential
Client: Individual
Completion: 2008
Architects: NKS2 Architects
Design team: Kaoru Suehiro, Noriko Suehiro, Atsushi Takano / former staff
Structure engineer: Kanebako Structural Engineers
Equipment, electrical design: ymo
Lighting design: LIGHT PLAN
Equipment construction: Ebara Line Techno
Electrical construction: Eiden
Floor heating: Sakura
Contractor: Hassei
Photographs: Ken’ichi Suzuki
Construction type: New Building
Main structure: Reinforced Concrete construction
Building scale: 3 stories and 1 below
Site area: 532.38m²
Building area: 311.19m²
Total floor area: 347.16m²
Design term: 2006.02-2007.04
Construction term: 2007.05-2008.01








