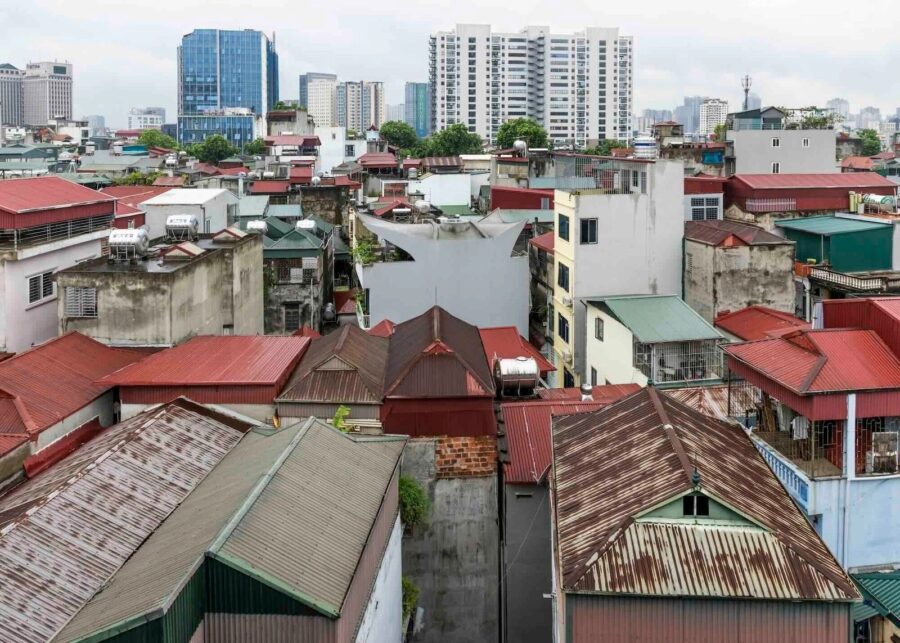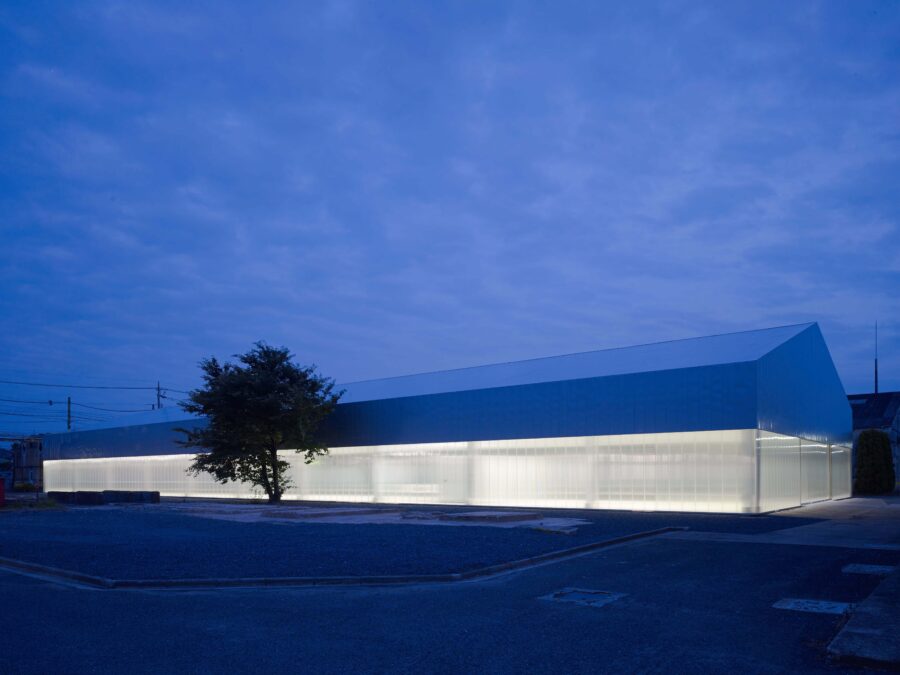洋上風力発電所や陸地で発電された自然エネルギーをバッテリーに貯めて、長距離送電をするために蓄電池の製造販売、電気運搬船の製造販売を行うPower X のオフィスである。
Power X の事業計画を聞いた私たちは、子供のころ誰しもがもっていたわくわくドキドキ高揚する気持ちが再燃するような感覚を覚えた。それは、事業に対する期待、将来性があるからに他ならないと直感した。
そこで私たちは、オフィスを訪れるゲストに期待感と特別感を与えるオフィスにしたいと考え、そのうえで自然エネルギーの会社らしく、人の手ではなく自然に、偶然に出来上がるデザインを用いてPower X の事業を表現することとした。
平面計画は、オフィスを訪れるゲストにお出迎え感と期待感、特別感を与えるため、ゆとりのあるReceptionと長いApproachを設け、そこから続くWindmill conferenceのためだけのGallery で繋げることで特別感をつくった。43階 に位置するこのオフィスは、晴れた日には富士山を望めるほど眺望が良い。長い廊下の先には東京を一望できる眺望が広がり、ゲストを驚かす。
有機と無機の素材が混ざり合う宇宙のようなこの会議室は、円卓を囲みながら今後の事業について語り合う特別な場所である。Windmill conferenceの反対には、2室連続のArk conferenceがある。船型の机が特徴的なこの会議室は、間仕切りをサッシとすることで自然光と解放感を大切にリラックスした雰囲気で会議のできる場所である。
平面を会議室エリアと半分に分けたWork Space は、将来スタッフが増えることを想定し拡張性をもたせ、その余剰スペースは、簡単な社内会議や気分を変えて作業のできるFree Spaceとした。
自然がデザインした素材には、ゲストを出迎える床には電気の流れているような白大理石を用いた。大理石の模様は、自然がデザインした模様のため、さまざまな顔をもっている。金属板は、特殊な研磨仕上げのうえに窯につけて模様が自然と現れる仕上げである。
窓際の植栽は、時間とともに変化する太陽がさまざまな表情の影を床に与える。その他、Windmill conferenceの風車をかたどったテーブルのSUS目地、Ark conferenceの船の形をしたテーブルや帆の意匠の執務椅子などが会社の事業を表現している。大理石や金属板を用い緊張感がありながら、自然の木や植物がオフィスに暖かさと居心地の良さを作り出す。
これらのデザインが、ここを訪れるゲストや働くスタッフの会社の事業の理解に寄与できればと願う。(子浦 中)
Office interior of a natural energy company where visitors have high expectations
Power X is a company that manufactures and sells storage batteries and develops battery carrier ships that store natural energy generated on offshore wind farms and onshore for long-distance power transmission.
When we first heard about Power X’s vision, we felt a rekindling of excitement and exhilaration like a child. It’s a feeling one has when you have high expectations for a business and see the potential in it. With this, we wanted the Power X office to be one of a kind, one that gives guests a sense of anticipation when they visit. To mimic Power X’s business as a natural energy company, through our design, we do not overdo it but rather create an office that flows naturally and spontaneously.
The floor plan includes a spacious Reception area and the long Approach to give guests a sense of welcome, anticipation, and specialness that is connected by a Gallery dedicated to the Windmill Conference.
Situated on the 43rd floor, one can get a beautiful view of Mt. Fuji on a clear day. Visitors will be surprised to see the breathtaking panoramic view of Tokyo when led through the long corridor.
Windmill Conference is a cosmic mix of organic and inorganic materials, making it a unique place to discuss future projects around a round table.
Opposite the Windmill Conference is a series of two rooms called the ARK Conference rooms. Its distinctive ship-shaped tables are a place where meetings can be held in a relaxed atmosphere with natural light, thanks to the use of internal glass walls as partition walls.
The floor that greets visitors is made of white marble that looks as if electricity is flowing through it. Designed by nature, the large slabs of white marble boast linear veins in various patterns. The metal plates are created with a special polished finish and dipped in a kiln to allow the patterns to appear naturally. The plants by the windows give the flooring a variety of shadows as the sun reflects on it over time. In the Windmill Conference room, the table is shaped like a windmill connected with stainless steel joints, while the Ark Conference rooms have ship-shaped tables and sail-designed office chairs imitating the company’s business. The use of marble and metal plates creates a more sophisticated space, while natural wood and plants create warmth and comfort in the office.
We hope that our designs will contribute to the understanding of the company’s business to its staff and guests who visit the office. (Ataru Shio)
【Power X】
所在地:東京都港区
用途:オフィスインテリア
クライアント:パワーエックス
竣工:2022年
設計:シオ建築設計事務所
担当:子浦 中、小林柚子
照明設計:杉尾篤照明設計事務所
什器:DBRAIN
置き家具:インターオフィス、カッシーナ・イクスシー、インテリアズ
施工:三井デザインテック
撮影:淺川 敏
工事種別:リノベーション
構造:鉄骨造、SRC造、RC造
規模:1フロア
延床面積:511.89m²
設計期間:2021.10-2022.01
施工期間:2022.02-2022.05
【Power X】
Location: Minato-ku, Tokyo, Japan
Principal use: Office interior
Client: Power X
Completion: 2022
Architects: Shio Architect Design Office
Design team: Ataru Shio, Yuko Kobayashi
Lighting design: SUGIO LIGHTING OFFICE
Furniture: DBRAIN
Furniture: inter.office, Cassina ixc., INTERIORS
Contractor: MITSUI Designtec
Photographs: Satoshi Asakawa
Construction type: Renovation
Main structure: Steel, Steel Reinforced Concrete construction, Reinforced Concrete construction
Building scale: 1 floor
Total floor area: 511.89m²
Design term: 2021.10-2022.01
Construction term: 2022.02-2022.05








