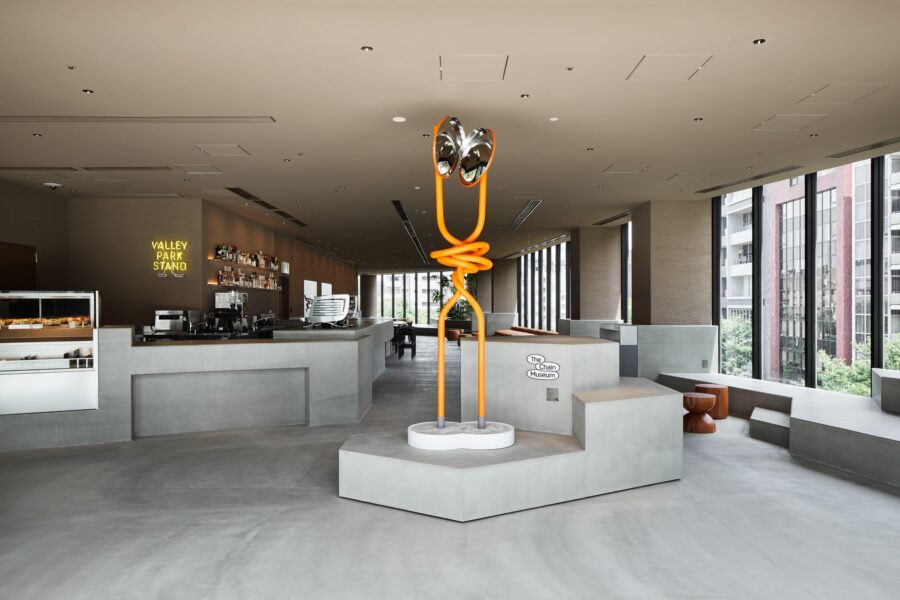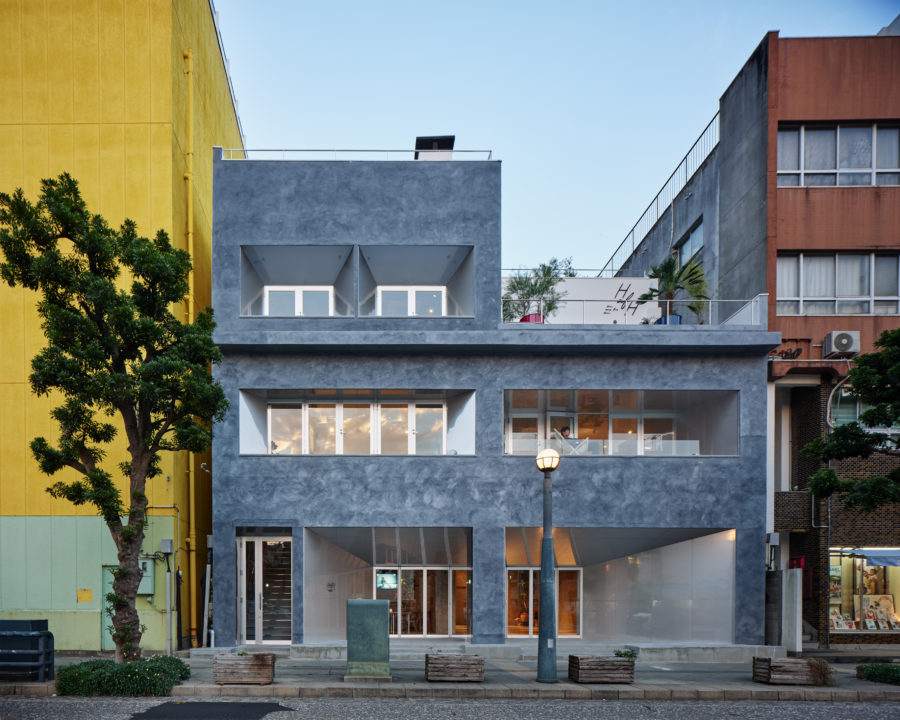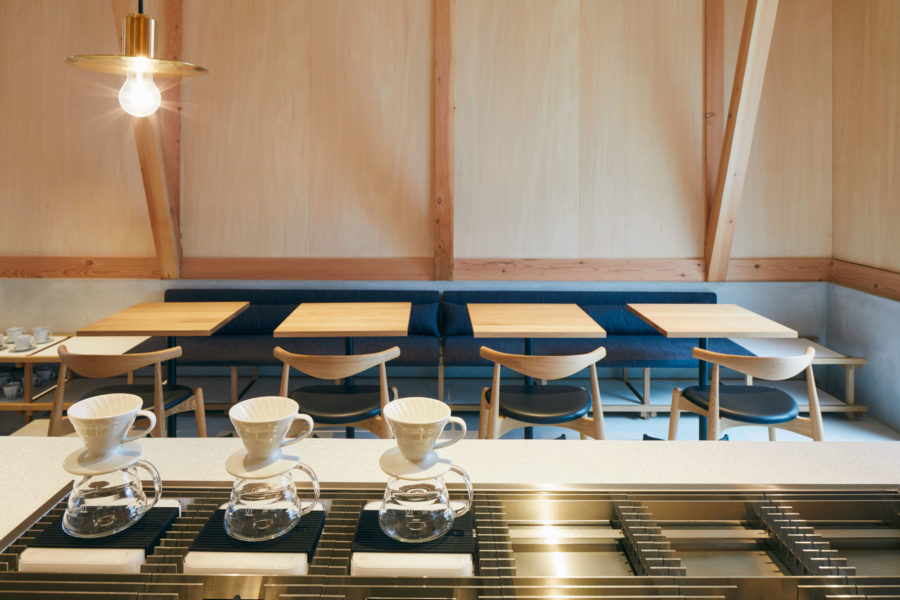福岡県久留米市の繁華街を抜けた通りにできた〈sushi/teppan銀の桃〉は、肉寿司と鉄板焼きの店である。
計画地は葉 祥栄氏が設計した、2階に住宅をもち、1階の中庭を中心にいくつかのテナントがある建物である。路地の中に入り込んだようなアプローチを抜け中庭に面したテナントの正面に位置している。
プロジェクトでは、「落ち着いた雰囲気のなか楽しんでほしい」という施主の要望とともに、料理人とお客さんが1つの食卓を共有し、偶発的な会話が生まれるような「食卓」がテーマの空間を考えた。
ファサードには賑やかな食卓をガラス越しの背景とし、食欲を引き立てる3色の暖簾を染色家による鮮やかな自然染色で表現しつつ、通りからのアイキャッチとなるようにしている。
中庭から内部に連続する床の唐津石は丁寧に部分的に補修を施し、磨きをかけ再利用した。
天井の塗装されていた梁は研磨し、元のコンクリート梁を露出させることで、天井のラインを限界まで引き上げ、より深い奥行き感をもたせている。
内部空間は食卓が浮かび上がるよう構成とし、幅1.2m長さ9.0mのテーブルを中心に調理空間と客席が囲い込む1つのテーブルとなっている。
テーブルの一部には70㎝×2.7mの鉄板に、鮨店の付け台のように利用できるプレートをスチールで製作し、鉄板から跳ね出し浮き上がるようなデザインとしている。
夜の街において繁華街のネオンは煌々と明るく、ふと路地に入ればその照度が抑えられ妖しくも色気を含んだ月明かりを感じることがある。
その街の様相をスポットとして随所に取り込み、外部の亜鉛メッキのサインやオリジナルの照明などに散りばめることで夜の町との繋がりを意識した。(古城龍児、小畑俊洋)
A teppanyaki restaurant where chefs and customers gather around one table
“sushi/teppan Ginnomomo” is meat sushi and teppan-yaki restaurant located on the street past the downtown area of Kurume City, Fukuoka Prefecture.
The project site was designed by Shoei Yo, with a residential building on the second floor and several tenants on the first floor centered around a courtyard. The building is located in front of the tenants facing the courtyard through an alley-like approach.
In the project, along with the client’s request for “a relaxed and enjoyable atmosphere,” we conceived of a space with a “dining table” theme, where cooks and customers share one table and where incidental conversations can take place.
On the facade, a lively dining table is used as a backdrop through the glass, and a three-color curtain, dyed by a dyeing artist in vivid natural colors to enhance the appetite, is used as an eye-catcher from the street.
The Karatsu stone floor, which runs from the courtyard to the interior, was carefully repaired in parts, polished, and reused.
The painted ceiling beams were polished to expose the original concrete beams, raising the ceiling line to its limit and creating a greater sense of depth.
The interior space is designed, so the dining table emerges from the ceiling. The table, 1.2m wide and 9.0m long, is the center of the cooking space and is surrounded by the seating area.
A steel plate, which can be used like a sushi restaurant’s counter, is fabricated on a 70cm x 2.7m steel plate and is designed to float and spring out from the steel plate.
In the city at night, the neon lights in the downtown area are bright and shining, but if you enter an alleyway, you may feel the moonlight, which has a mysterious and colorful atmosphere.
I tried to connect with the city at night by incorporating this aspect of the city into many spots and scattering it throughout the exterior, galvanized signage, original lighting, etc. (Ryuji Kojo, Toshihiro Obata)
【sushi/teppan銀の桃】
所在地:福岡県久留米市六ツ門20-6
用途:レストラン
クライアント:竹下慎吾
竣工:2020年
設計:STUDIO MOUN
担当:古城龍児、小畑俊洋
サインデザイン:井形 寛
暖簾染色:染織工芸舎 田祥
造形作家:jackalope studio
照明:小山良平(モデュレックス)
施工:立石弟ガラス
撮影:石井紀久(Blitz Studio)
工事種別:リノベーション
構造:RC造
延床面積:73.00m²
設計期間:2018.08-2019.12
施工期間:2020.01-2020.04
【sushi/teppan Ginnomomo】
Location: 20-6, Mutsumon, Kurume-shi, Fukuoka, Japan
Principal use: Restaurant
Client: Shingo Takeshita
Completion: 2020
Architects: STUDIO MOUN
Design team: Ryuji Kojo, Toshihiro Obata
Sign design: Hiroshi Igata
Noren dyeing: Tasyo
Visual artist: Jackalope studio
Lighting design: Ryouhei Koyama / ModuleX
Contractor: Tateishiotouto Glass shop
Photographs: Toshihisa Ishii / Blitz Studio
Construction type: Renovation
Main structure: Reinforced Concrete construction
Total floor area: 73.00m²
Design term: 2018.08-2019.12
Construction term: 2020.01-2020.04








