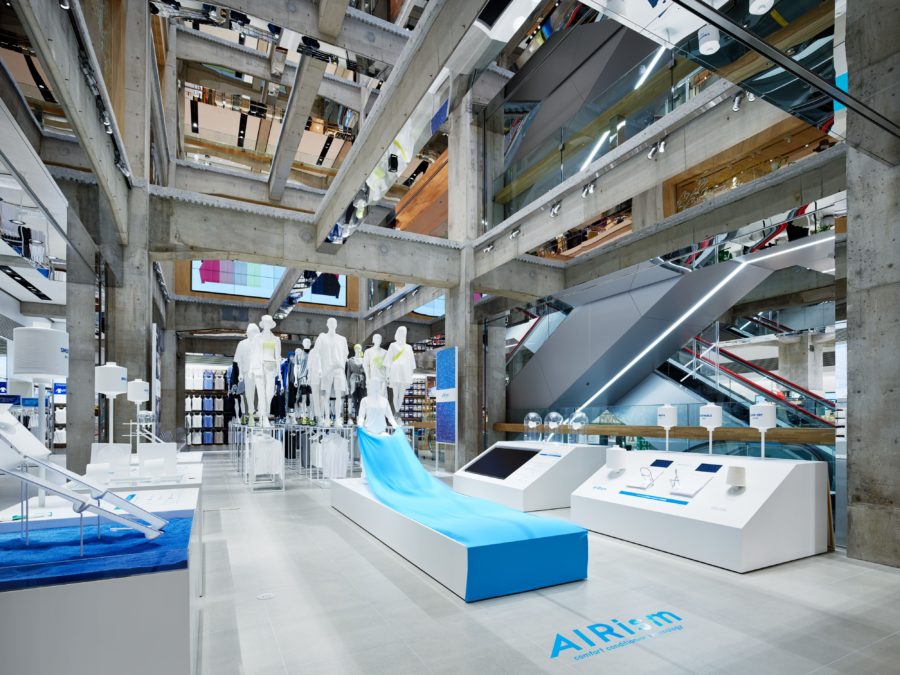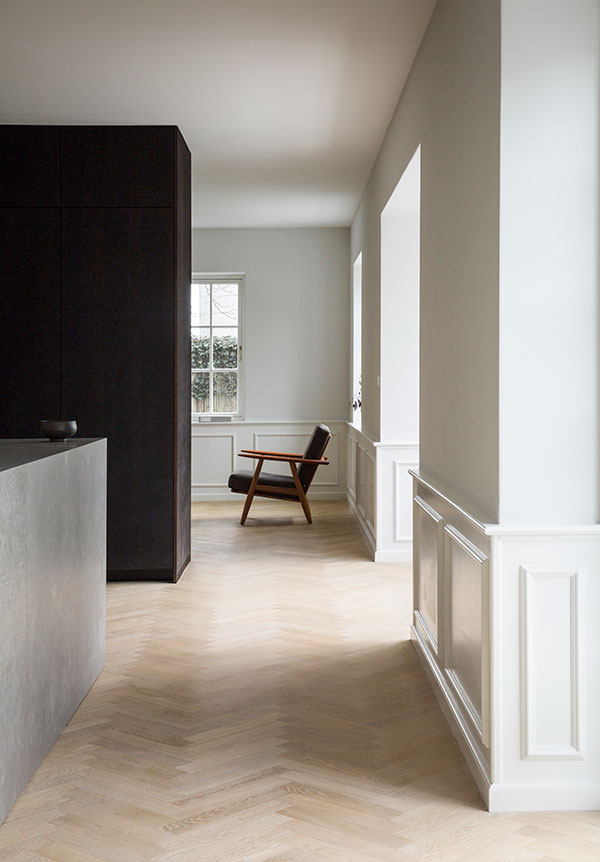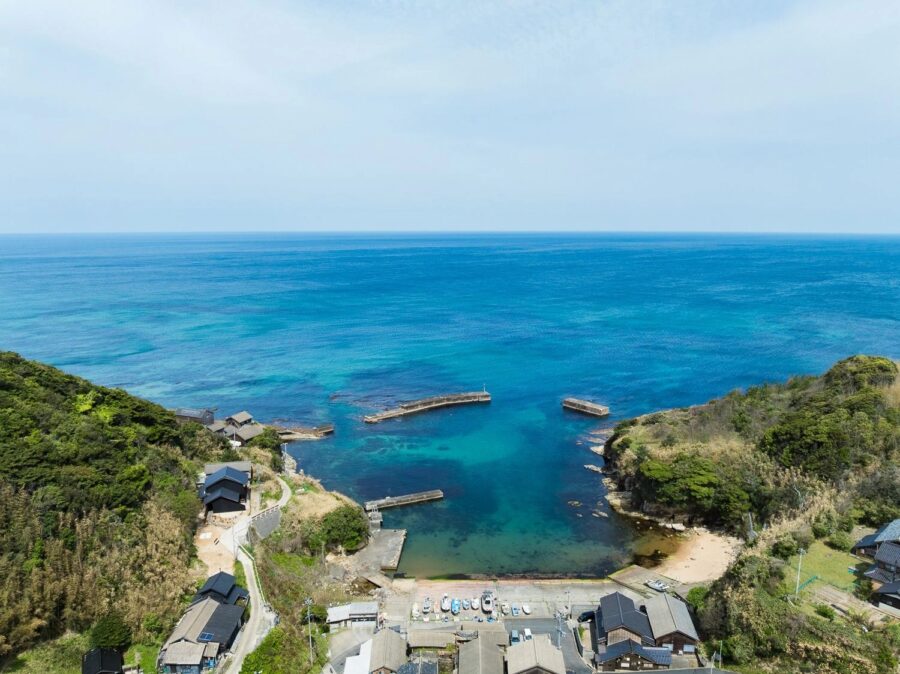大阪・北新地、ビルの2階に〈お料理山田〉はある。
カウンター8席のみのコンパクトな店内だが、至極の日本料理が堪能できるレストランである。
店内は厨房含め約13坪と決して広い空間ではないため、狭さを感じさせないよう、さりげなく「奥を感じる」空間計画とした。
特に配慮したのが、空間の構成と照明計画、適材適所へのこだわった素材の配置。
できる限り空間を建具で区切らない、壁を天井までつくらない、必要な場所のみ光。シンプルではあるが、奥を感じる要素となっている。
また、素材に配慮することで、奥への期待感を感じるようにしている。
エレベータを降りると印象的な看板と、床に埋め込んだ大谷石。
そこから、和紙をあしらった柔らかな壁を横目に、日本の土で焼き上げたタイルの壁とそこに嵌る古い建具。さらに進んでいくと、無垢材のサペリ一枚板を使ったL字型のカウンター空間と、奥に広がるオープンな厨房。厨房には、マホガニーを使った特注の盛り付け台が、柔らかな光で浮かび上がる。
お手洗いへ行く建具にも古い建具を用いて、あえて障子戸にすることで奥を感じさせてくれる。
空間構成と必要最低限の照明計画、適材適所へのこだわりの素材、コンパクトながらも上質で、落ち着く「奥を感じる」空間となっている。(北条愼示、藤岡大典)
Japanese restaurant with a sense of "depth"
〈Oryouri Yamada〉 is located on the second floor of a building in Kitashinchi, Osaka.
The restaurant is compact, with only eight seats at the counter, but it offers the best in Japanese cuisine.
The interior of the restaurant, including the kitchen, is not a large space of approximately 43m², so to avoid the feeling of being too small, the spatial plan was designed to give a casual “sense of depth” to the space.
Particular attention was paid to the composition of the space, the lighting plan, and the placement of the right materials in the right places.
As much as possible, spaces are not separated by fixtures, walls are not built up to the ceiling, and light is used only where it is needed. These elements are simple, but they are elements that give a sense of depth.
Also, by paying attention to the materials used, a sense of anticipation towards the back of the building is created.
When you get off the elevator, you will see an impressive sign and Oya stone embedded in the floor.
From there, a soft wall decorated with Japanese paper is flanked by a wall of tiles baked in Japanese clay and old fittings fitted into it. Further on, an L-shaped counter space made of a single piece of solid Sapelli wood and an open kitchen that extends to the back. A custom-made serving table made of mahogany floats in the soft light in the kitchen.
Old fittings are also used for the fittings leading to the restroom, and a shoji door is daringly used to give a sense of depth.
The spatial composition, minimal lighting, and the use of suitable materials in the right places create a compact yet high-quality, relaxing space, and “feels deep inside.” (Shinji Hojo, Hironori Fujioka)
【お料理 山田】
所在地:大阪府大阪市北区堂島1-5-36 Rich K.Building 2階
用途:レストラン・食堂
クライアント:お料理山田
竣工:2020年
設計:北条工務店+ARCHIF
担当:北条愼示、藤岡大典
施工:北条工務店
撮影:奥山晴日
工事種別:リノベーション
構造:鉄骨造
延床面積:42.87m²
設計期間:2019.07-2020.01
施工期間:2020.01-2020.04
【Oryouri Yamada】
Location: 1-5-36, Rich K.Building 3F, Dojima, Kita-ku, Osaka-shi, Osaka Japan
Principal use: Restaurant, Cafeteria
Client: Oryouri Yamada
Completion: 2020
Architects: Hojo + ARCHIF
Design team: Shinji Hojo, Hironori Fujioka
Contractor: Hojo
Photographs: Haruhi Okuyama
Construction type: Renovation
Main structure: Steel
Total floor area: 42.87m²
Design term: 2019.07-2020.01
Construction term: 2020.01-2020.04








