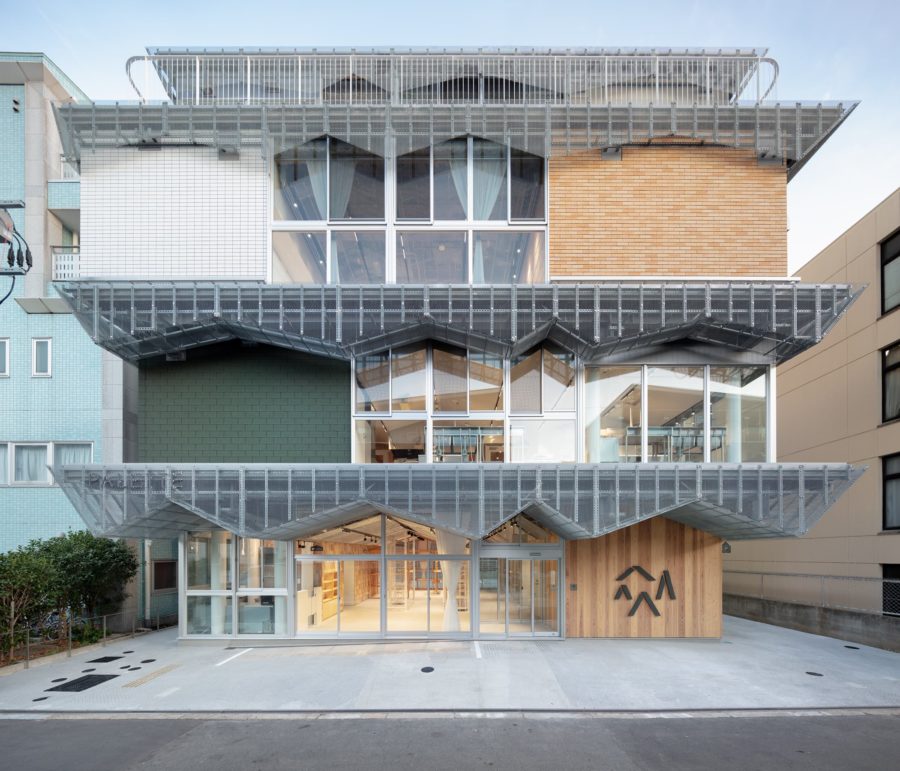古い街並みに残る町屋をホテルの客室に改修する計画である。徒歩5分ほどに位置するフロント棟で鍵を受け取った宿泊客は、街の雰囲気を味わいながらこの建物にたどり着くという「分散型ホテル」の形式をなしている。
設計前にここを訪れたとき、敷地に建つ築180年を超える建物群は長い歴史を感じさせた。しかし昭和時代のリフォームによって新建材で覆われており、建物内部は新旧がいびつに混在する状態であった。
今回「建物が生き生きと使われていた時代に戻していく」というホテルのコンセプトに基づいて建物の触り方を決めていった。傾いていた蔵はジャッキアップすることによって補正し、コンロの下に隠れていたオクドさんは当時の暮らしを偲べるように展示した。囲炉裏の煙抜きはリフォーム時に瓦で塞がれていたが、ガラス瓦に交換することによって半世紀ぶりに室内に光を落とした。
また新建材をはがして現れたオリジナルの仕上げをできるだけ残すと同時に、新設部分も既存の板材や伊賀の土による左官など、この場所にゆかりのあるもので仕上げている。建具はここにあったものを活用し、洗面台には箪笥を転用した。
建物の歴史に寄り添う手法は、新しい部分と古い部分との「差異」をどう見せるかということにも表れている。新しく使う木材は基本的に「赤身」に限定した。一般的に入手しやすい「白太」の材が多く使われるが、「赤身」に限定することによって新設部分と既存部分とがどことなくまとまった印象を生み出す。「白太」によって新旧を対比させるのでも、「白太」を塗装することによって既存部分に無理に近付けるのでもない、対比と調和のゆらぎの上に空間の秩序を位置づけた。
ここを訪れた人が「新しい部分と古い部分の見分けがつかない」と感じてもらえればこの試みはうまくいったのではないかと思う。(武保 学)
Distributed hotel where you can stay while enjoying the townscape of the castle town
The plan is to renovate townhouses remaining in the old townscape into hotel rooms. The hotel will take the form of a “dispersed hotel,” with guests receiving their keys at the front desk building, located about a five-minute walk away, and arriving at this building while enjoying the town’s atmosphere.
When we visited the site before designing the hotel, the buildings, which are more than 180 years old, showed a long history. However, they had been covered with new construction materials due to remodeling during the Showa period (1926-1989), and the interior of the buildings was an awkward mixture of old and new.
The hotel’s concept was to “return the buildings to the time when they were used lively,” so we decided to touch the buildings differently. The leaning storehouse was corrected by jacking it up; the furnace had been hiding under the stove and was displayed to remind us of his life in those days. The smoke vent of the hearth, which had been blocked by roof tiles during the renovation, was replaced with glass tiles to let light into the room for the first time in half a century.
The original finish, which was revealed by removing new construction materials, was preserved as much as possible. At the same time, the new part was also finished with existing boards and plaster made from Iga clay, all of which have a connection to this location. The fixtures and fittings are from the original building, and a chest of drawers was used for the washbasin.
The technique of leaning toward the history of the building is also expressed in the way the “differences” between the new and old parts are presented. The new wood used was limited to “akami” (core wood). Generally, easily available “shirata (sapwood)” is used, but by limiting the use of “red logs,” the new and existing parts of the building seem to be somehow integrated. Neither the contrast between the old and the latest is created by using “shirata” nor by painting the “shirata” to forcibly bring it closer to the existing.
If visitors feel that they cannot distinguish between the new and old parts of the building, I believe that this attempt has been successful. (Manabu Takeho)
【城下町の客室】
所在地:三重県伊賀市上野農人町422
用途:ホテル・ホステル
クライアント:NOTE 伊賀上野
竣工:2020年
設計:きりん
担当:武保 学
構造設計:川端建築計画
サイン、アートピース:やまほん設計室
造園:庭アトリエ
製作照明:Bowl Pond Platz
家具:西川木工、Tickle27
施工:あづま工務店・森本建築 特定建設工事共同企業体、ドリームリフォーム
撮影:山内紀人
工事種別:コンバージョン
構造:木造
規模:平屋、地上2階
敷地面積:450.29m²
建築面積:309.97m²
延床面積:343.73m²
設計期間:2019.09-2020.01
施工期間:2020.02-2020.10
【Guest room in Castle Town】
Location: 422, Uenonouninmachi, Iga-shi, Mie, Japan
Principal use: Hotel, Hostel
Client: NOTE IGAUENO
Completion: 2020
Architects: kirin architects & associates
Design team: Manabu Takeho
Structure engineer: KAWABATA ARCHITECTURAL PLANNING OFFICE
Sign, Art pieces: Yamahon
Landscaping: NIWAATELIER
Production lighting: Bowl Pond Platz
Furniture: Nishikawa Mokko, Tickle27
Contractor: Azuma koumuten, Morimoto Kenchiku, Dream Reform
Photographs: Norihito Yamauchi
Construction type: Conversion
Main structure: Wood
Building scale: 1 story, 2 stories
Site area: 450.29m²
Building area: 309.97m²
Total floor area: 343.73m²
Design term: 2019.09-2020.01
Construction term: 2020.02-2020.10








