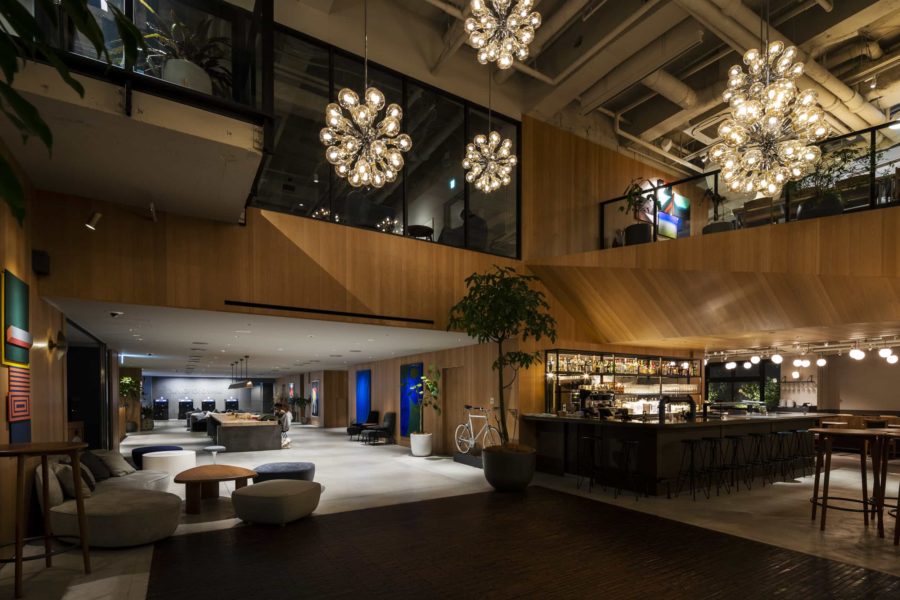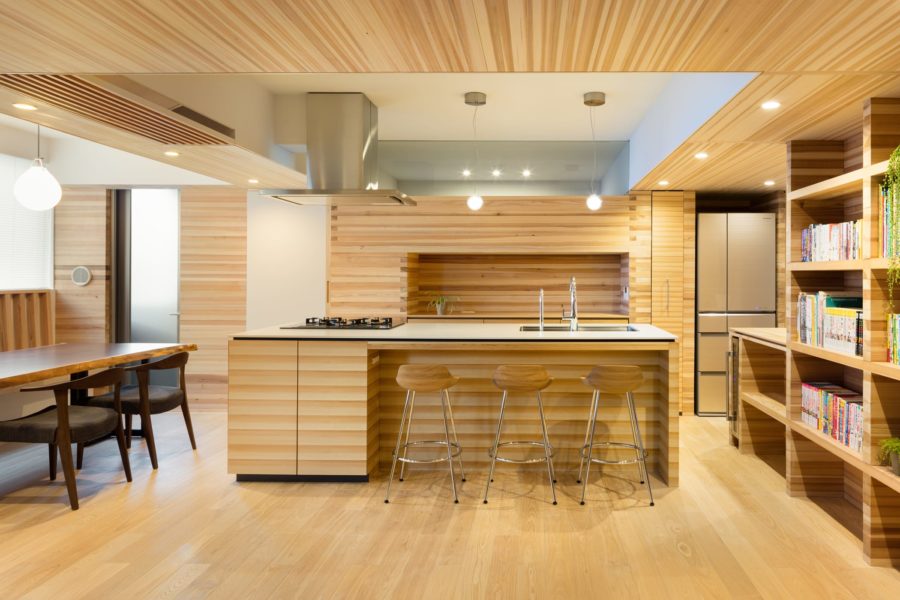閑静な住宅街の一角に計画された住宅。
アングル形状の2つの外層で覆うことで生まれた空間をつなぎ合わせている。
2つの外層で覆われてできた空間は一方では「ダイニングキッチン」→「階段吹き抜け」と縦方向へ広がっていき、もう一方では「リビング」→「中庭」と横方向へ広がっていき、それぞれの方向性をもって奥行きをつくり出していく。
2つのアングルで覆われてできた空間は、近隣からの視線や騒音を遮りながら日々の生活を包み込んでいくことになった。(篠原智一、外岡春樹)
A house where two volumes mesh to create depth
A house planned in a quiet residential area.
The space created by covering the house with two outer layers in an angled shape is connected.
The space created by covering the two outer layers spreads vertically from the “dining room and kitchen” to the “stairwell” on one side and horizontally from the “living room” to the “courtyard” on the other, creating depth with each direction.
The space covered by the two angles was designed to block out the noise and sight lines from the neighborhood while enveloping the daily life of the residents. (Tomokazu Shinohara, Haruki Tonooka)
【Dda】
所在地:東京都世田谷区
用途:戸建住宅
クライアント:個人
竣工:2020年
設計:sside一級建築士事務所
担当:篠原智一、外岡春樹
構造設計:大野宏之(匠陽)
施工:内田産業
撮影:小野吉彦
工事種別:新築
構造:木造
規模:地上2階
敷地面積:71.94m²
建築面積:39.01m²
延床面積:71.68m²
設計期間:2019.04-2019.10
施工期間:2019.10-2020.03
【Dda】
Location: Setagaya-ku, Tokyo, Japan
Principal use: Residential
Client: Individual
Completion: 2020
Architects: sside architects
Design team: Tomokazu Shinohara, Haruki Tonooka
Structure engineer: Hiroyuki Ono / Show Yo
Contractor: Uchida sangyo
Photographs: Yoshihiko Ono
Construction type: New Building
Main structure: Wood
Building scale: 2 stories
Site area: 71.94m²
Building area: 39.01m²
Total floor area: 71.68m²
Design term: 2019.04-2019.10
Construction term: 2019.10-2020.03








