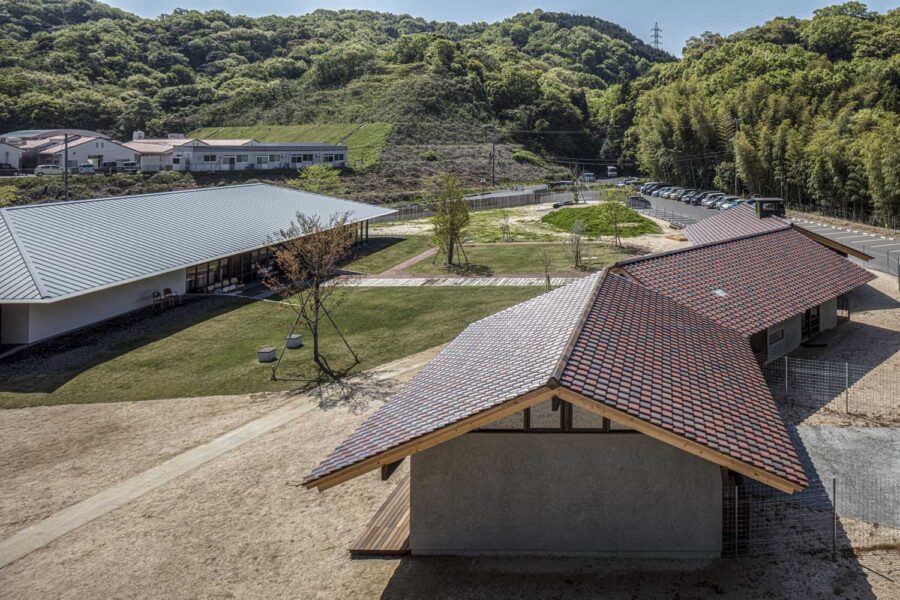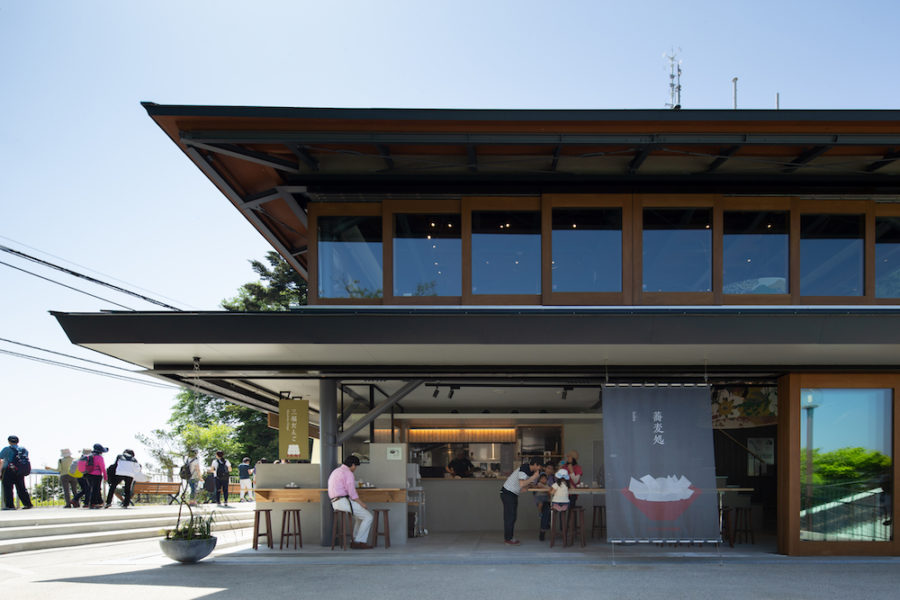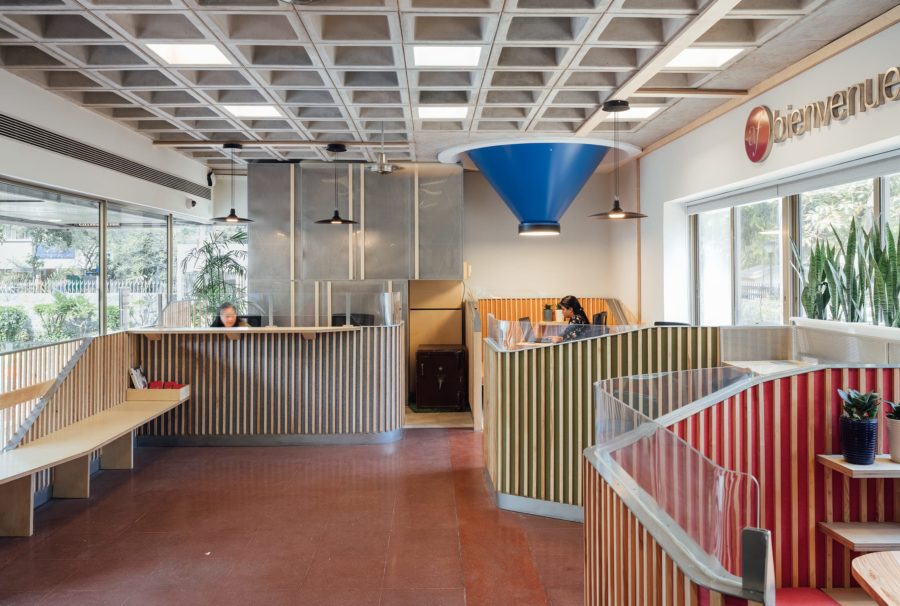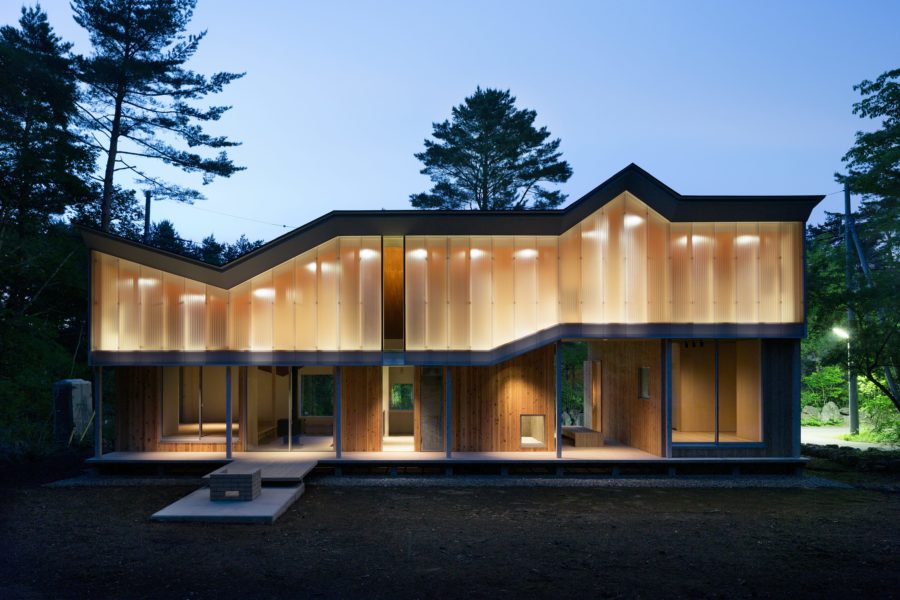築33年のオフィスビルである松下IMPビルの、低層階商業エリアのリノベーションプロジェクトである。
この建物は1980年代後半からの日本経済の好景気の中で計画されたもので、高価なマテリアルやきらびやかなインテリアを施した空間が特徴的であった。しかし、そこに人々の姿はまばらで豪華な空間とのギャップがあたかも取り残された孤島の建築のようで、そんな空間の意匠性を活用しながらも、今とこれからの時代に調和して活性化する空間とすることに注力した。
今後、巨大な建築を大規模に改修するようなことは少なくなり、部分的でありながらも効果的にリニューアルをし、過去の時代性を利用しながら、現在と未来の時代性を調和させ活性化させていくことが多く求められると考えている。
コロナ禍で多くの企業がオフィス外で働くことのできる環境を整備していく中、商業エリアの共用部に働く場を設え、新しいワークスタイルにフィットする商業オフィスビルのあり方を模索した。
誰でも自由に使用できる場とすることで、平日は主にビル内外のオフィスワーカーの働く場として、休日には観光客が足を休める休憩スペースとして利用して頂ける場とした。
そうすることにより、取り残された空間ではなく人々が集い現在に生きる空間へ、また未来を描くことのできる空間へと変貌させることができた。
このビルには以前に計画された駅が現在も地下に残っていることから、かつての計画のように人々が集まる拠点となることを願い、駅をデザインモチーフとした。
施設全体に多層階に渡って伸びる丸柱には、力強いモルタル調の仕上げと金物のフレーミングを施し、駅のような列柱空間のベースをつくった。西側の吹き抜けでは、このフレーミングが駅のアーケードのように連続するアーチ型となり、R天井と呼応することで吹抜けとの一体感を生んでいる。 その中に、ビルの近隣に建つ大阪城の黒 / ゴールド / 緑青の色、石垣 / 梅の形をFF&Eと造作に取り入れることで、この土地が400年前から遺伝子的にもつ記憶との親和性をもたせた。(no.10)
An office renovated from a bubble-era commercial space into a workplace appropriate for the times
This is a renovation project of the lower-level commercial area of the 33-year-old Matsushita IMP Building, an office building.
The building was planned in the midst of Japan’s economic boom since the late 1980s and was characterized by spaces with expensive materials and glittering interiors. However, people were sparsely seen, and the gap between the luxurious space and the building was like an isolated island left behind. We focused on creating a space that would activate and harmonize with the present and the future while utilizing the design of such space.
In the future, large-scale renovations of large buildings will become less common, and we believe that there will be more demand for partial but effective renewal, utilizing the past while harmonizing and revitalizing the present and future eras.
As the coronavirus disaster created an environment where many companies could work outside the office, we sought to create a commercial office building that fit the new work style by creating a place to work in the common area of the commercial area.
By making it a place that anyone can freely use, we created a place that can be used mainly as a working place for office workers inside and outside the building on weekdays and as a space for tourists to rest their feet on holidays.
In this way, the building was transformed into a space where people can gather, live in the present, and envision the future rather than a space left behind.
The design motif of the building is based on the station, which was planned in the past and remains underground, in the hope that it will become a center for people to gather as it once did.
The round columns extending across multiple floors throughout the facility were given a strong mortar-like finish and metal framing to create the base of a colonnaded space like a station. In the atrium on the west side, this framing forms a series of arches like the arcade of a train station, and the R ceiling creates a sense of unity with the atrium. The black/gold/greenish-blue colors of Osaka Castle, which stands near the building, and the stone wall/plum shape are incorporated into the FF&E and the design, creating an affinity with the genetic memory of this land from 400 years ago. (no.10)
【Matsushita IMP Building】
所在地:大阪府大阪市中央区城見1-3-7
用途:オフィスビル
クライアント:GC Core plus1 特定目的会社
竣工:2022年
設計:乃村工藝社 no.10
クリエイティブディレクター:青野恵太(no.10、株式会社乃村工藝社)
デザイナー:渡辺 淳、三ツ江ほのか(no.10、株式会社乃村工藝社)
施工:株式会社乃村工藝社
撮影:河野政人(Nacása & Partners)
工事種別:リノベーション
規模:3フロア
延床面積:4,500.00m²
設計期間:2021.04-2021.12
施工期間:2022.01-2022.08
【Matsushita IMP Building】
Location: 1-3-7 Shiromi Chuo-ku, Osaka-shi, Osaka, Japan
Principal use: Office
Client: GC Core plus1 Special Purpose Company
Completion: 2022
Architects: no.10, NOMURA Co., Ltd.
Creative director: Keita Aono / no.10, NOMURA Co., Ltd.
Designer: Jun Watanabe, Honoka Mitsue / no.10, NOMURA Co., Ltd.
Constructor: NOMURA Co., Ltd.
Photographs: Masato Kawano / Nacása & Partners
Construction type: Renovation
Building scale: 32 floors
Total floor area: 4,500.00m²
Design term: 2021.04-2021.12
Construction term: 2022.01-2022.08








