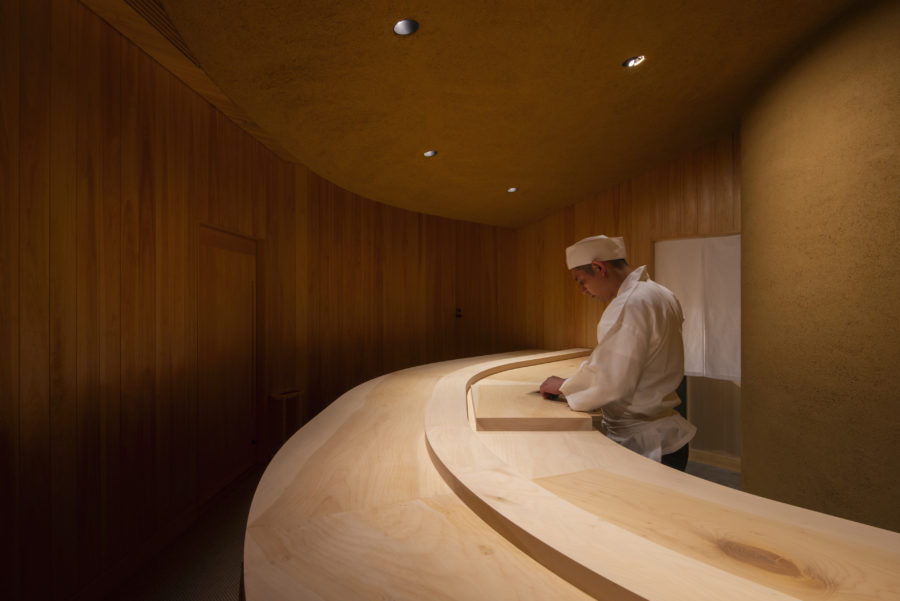「imaii」はカラーリスト発祥のサロンとして、長い間美容業界を牽引してきたサロンであり、今回のk-auraは「imaii」ブランド4店舗目となるサロンとなる。
imaiiサロンの歴史から継承されてきた「粋で上品」という普遍的なブランドの価値観を体現する空間が求められた。
立地は、表参道の中心に位置するテナントビルの5階フロア。北側には表参道の並木の最上部が見え、南側は建物がなく開けており、外光が取り込める表参道でほかにはない特別な場所である。この立地的な条件とimaiiのブランド価値をもとに計画を行った。
北側と南側を遮るものを極力排除し、目線を通し、外部と繋げワンルームの空間に。
床壁天井はすべて異なる左官素材とし、床と斜壁はシームレスに繋がる。表参道の喧騒から逃れて、落ち着いた明るい隠れ家のような場所を目指した。色気のある左官の自然素材と、ステンレスの光沢のある金属の上品さを組み合わせながら、1つひとつの要素や家具を丁寧にこだわってデザインすることで、ほかのサロンにはない洗練された空間に仕上げた。(堀川 塁)
Salon space with striking contrasts in materiality
imaii has long been a leader in the beauty industry as the birthplace of colorists, and k-aura will be the fourth salon under the “imaii” brand.
The space was required to embody the universal brand values of “chic and elegant,” inherited from the history of imaii salons.
The location is on the 5th floor of a tenant building in the center of Omotesando. The building is located on the fifth floor of a tenant building in the heart of Omotesando, with a view of the tops of the trees lining Omotesando to the north and an open space to the south with no buildings, allowing outside light to enter the space. This location and the imaii brand value were the basis for this project.
The north and south sides of the building are unobstructed as much as possible, allowing the line of sight to pass through and connecting the building to the outside, creating a one-room space.
The floor, walls, and ceiling are all made of different plaster materials, and the floor and diagonal walls are seamlessly connected. The goal was to create a calm and bright retreat from the hustle and bustle of Omotesando. Combining the colorful natural plastering materials with the elegance of shiny stainless steel metal while carefully and meticulously designing each furniture element created a sophisticated space, unlike any other salon. (Rui Horikawa)
【k-aura】
所在地:東京都渋谷区神宮前6-3-9 井門ビル5F
用途:サロン
クライアント:イマイ・インセンティブ
竣工:2023年
設計:タカラスペースデザイン株式会社
担当:堀川 塁
施工:タカラスペースデザイン株式会社
撮影:宮本啓介
工事種別:リノベーション
構造:RC造
規模:ワンフロア
延床面積:85.5m²
設計期間:2023.06-2023.08
施工期間:2023.08-2023.09
【k-aura】
Location: Imon Bldg. 5F, 6-3-9 Jingumae, Shibuya-ku, Tokyo, Japan
Principal use: Salon
Client: imai incentive
Completion: 2023
Architects: TAKARA SPACE DESIGN corp.
Design team: Rui Horikawa
Constructor: TAKARA SPACE DESIGN corp.
Photographs: Keisuke Miyamoto
Construction type: Renovation
Main structure: RC
Building scale: 1 floor
Total floor area: 85.5m²
Design term: 2023.06-2023.08
Construction term: 2023.08-2023.09








