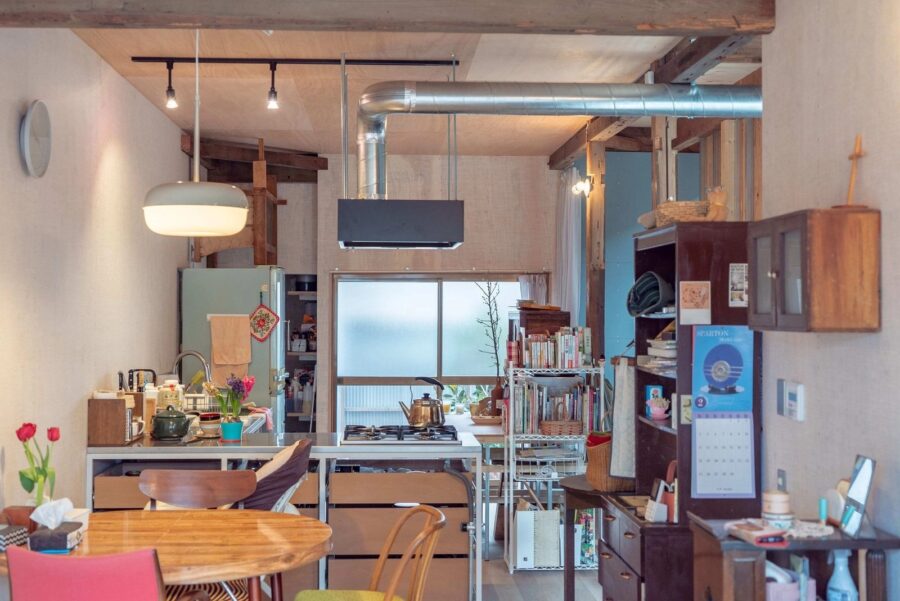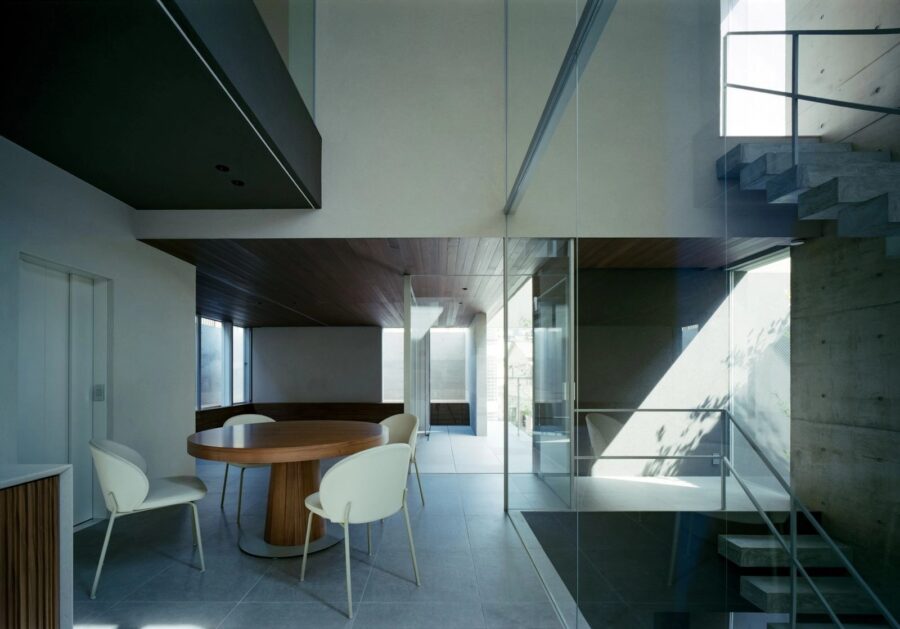運送会社のオフィスとトラック15台程度の駐車スペースと倉庫の計画。
初めて敷地を訪れた時、そこはトラックが10台ほど並ぶ駐車場として使われていた。
シルバー色に輝く美しいトラックが並ぶ姿が壮観で、ウイング式で荷下ろしする姿も迫力のあるものだった。
その風景を街に美しくダイナミックに映し出すように、敷地に大きなバタフライ状の屋根を架け、屋根の高さに応じて南側から駐車スペース、荷積みスペース、ストックヤード、中庭、オフィスとストライプ状にゾーニングした。
バタフライ屋根はトラックとモノと植物と人の居場所を横断し、多様なスケールの場所をつくり出している。
中庭はオフィスとドライバーのスペースそれぞれのプライバシーを確保しつつ、中庭に向かってデスクやカウンターをレイアウトしたオフィスへの採光と眺望をもたらしている。
鉄骨や板金、木毛セメント板など、倉庫やガレージを連想するラフな素材を使いつつ、オフィス周りやストックヤードなどに木質の材料を積極的に使用することで、運送会社のイメージを近寄りやすいものにする効果を狙った。(武藤圭太郎)
An office with a butterfly roof creates a variety of scales
The project is for an office for a transportation company, parking space for about 15 trucks, and a warehouse.
When I first visited the site, it was used as a parking lot with about 10 trucks lined up.
The beautiful silver-colored trucks lined up in a row were spectacular, and the sight of them unloading and unloading their wings was also very powerful.
In order to reflect this scenery beautifully and dynamically in the city, a large butterfly-shaped roof was erected on the site, and the site was zoned in stripes according to the height of the roof, from the south to the parking space, loading space, stockyard, courtyard, and offices.
The butterfly roof traverses the locations of trucks, objects, plants, and people, creating places of various scales.
The courtyard provides privacy for the offices and the driver’s space while bringing light and views to the offices, which are laid out with desks and counters facing the courtyard.
While using rough materials reminiscent of warehouses and garages, such as steel, sheet metal, and wood-cement boards, we aimed to create an approachable image of a transportation company by actively using wood materials around the offices and in the stockyards. (Keitaro Muto)
【SHINKOU LINE】
所在地:岐阜県大垣市内原
用途:その他オフィス・企業施設
クライアント:SHINKOU LINE
竣工:2020年
設計:武藤圭太郎建築設計事務所
担当:武藤圭太郎
構造設計:藤尾建築構造設計事務所
施工:安田建設工業
撮影:ToLoLo studio
工事種別:新築
構造:鉄骨造
規模:地上1階
敷地面積:1,742.18m²
建築面積:491.16m²
延床面積:326.80m²
設計期間:2018.06-2019.04
施工期間:2019.05-2020.04
【SHINKOU LINE】
Location: Uchiwara, Ogaki-shi, Gifu, Japan
Principal use: Company facility
Client: SHINKOU LINE
Completion: 2020
Architects: Keitaro Muto Architects
Design team: Keitaro Muto
Structure engineer: Fujio and associates
Constructor: Yasuda Construction
Photographs: ToLoLo studio
Construction type: New Building
Main structure: Steel
Building scale: 1 story
Site area: 1,742.18m²
Building area: 491.16m²
Total floor area: 326.80m²
Design term: 2018.06-2019.04
Construction term: 2019.05-2020.04








