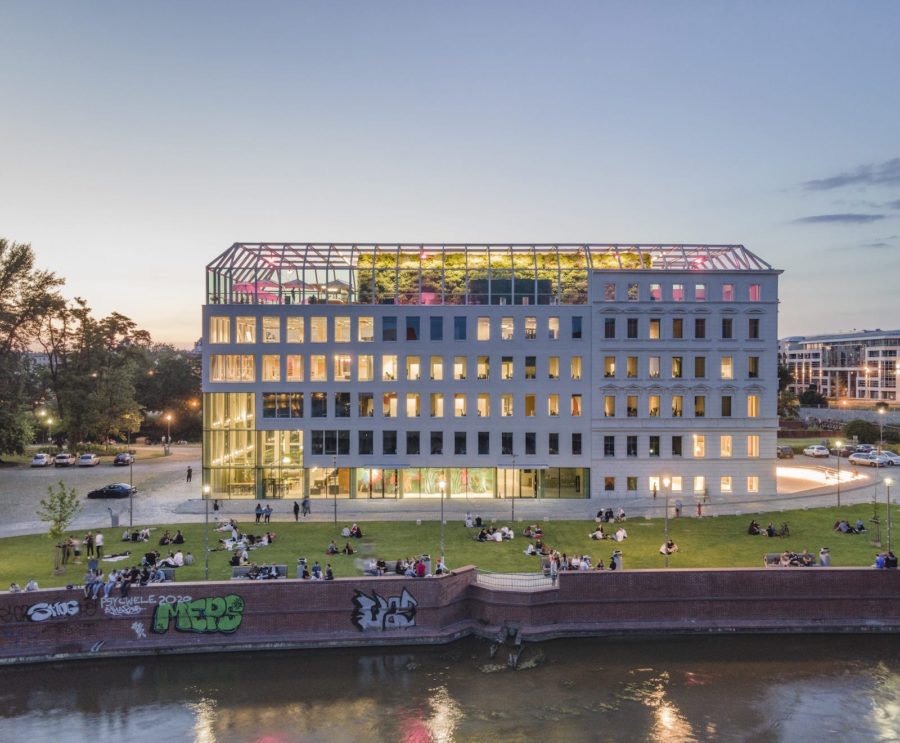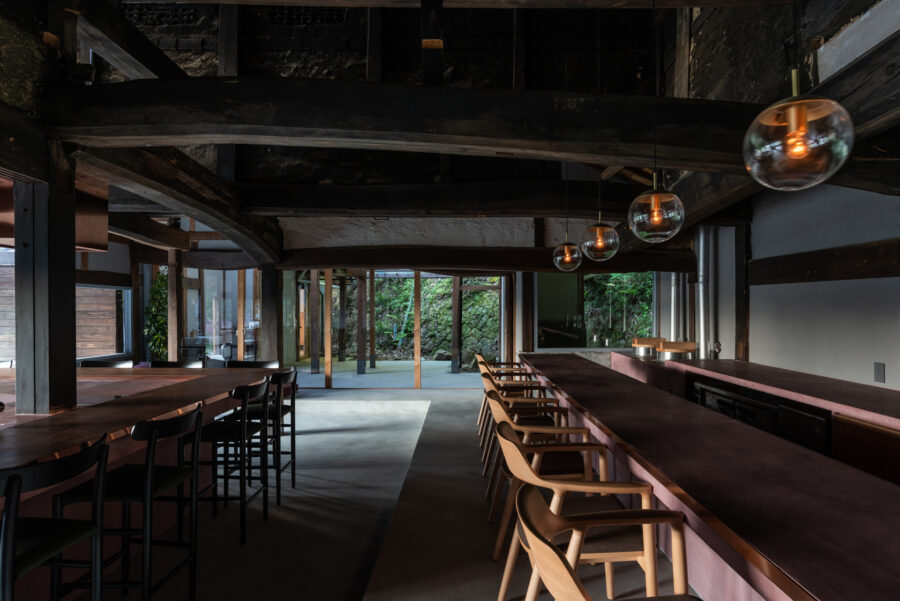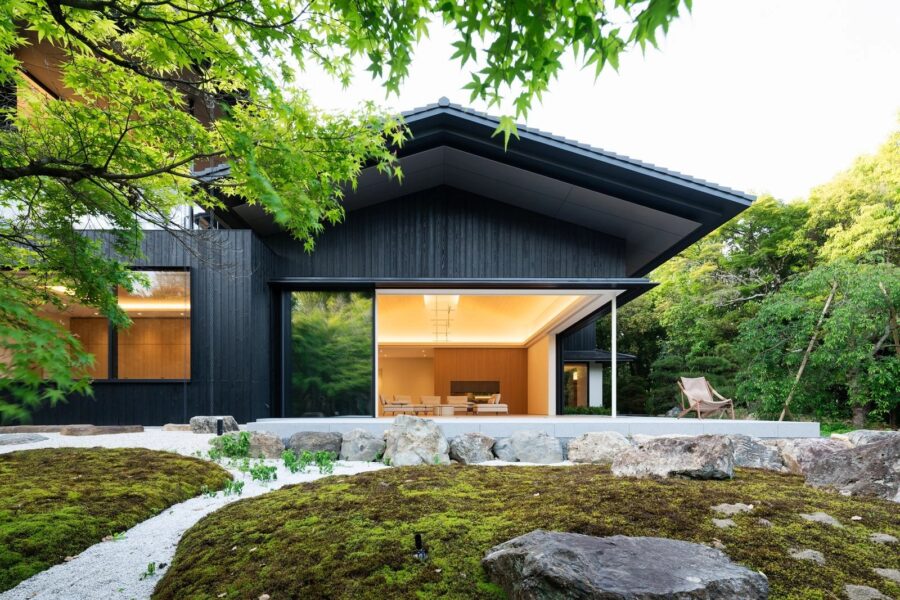新しく分譲地として開発された土地の購入を決められたご夫婦。
目の前には田畑が広がり、その奥を電車が通過する。そんなのどかな風景が広がる敷地ではあるが、新しく分譲された土地の区画は、間口約7m・奥行約23mという細長い敷地だった。
将来的に、この細長い土地の周囲に建つ住宅は間口を広く確保することが考えられるため、敷地いっぱいに建物が建ち、密集した住宅地になることが予想された。
私たちは、のどかな風景が広がる土地に住宅が密集し外に開きにくいのは”もったいない”と感じ、少しでも外に開く空間をつくることができないかと考えた。
そこで、外を感じる工夫として”庭廊”を設けることをコンセプトにした。
細長い住宅なので、長屋の通り土間のような用途を共用部に落とし込み、空間を大きく玄関から庭へと続く庭廊(共用部分)とLDK(プライベート部分)に分け、庭廊から各空間へアクセスするような配置にした。
また、庭廊上部に設けた開口により、日常生活の目線から窓をはずした。そうすることで、プライバシーが確保でき、上部から光を落とし込まれた空間は、外のような不思議な雰囲気をつくり出してくれる。
玄関と同じタイルを庭廊にも用いることで、”廊下”という室内空間が、外部空間の延長に変化し、外のような空間が住宅の奥まで続いていく。庭廊を見上げると梁が並び、その梁は時間の流れに沿ってLDKに影を落とし、さまざまな表情を見せてくれる。
リビングから見る廊下は柔らかな光を落とし込み、時間によってゆるやかに変化する空間は非日常を感じさせ、ここに住むご家族の暮らしを豊かにする場所になっている。(水本純央)
A house with a garden passageway that draws in outside space
A couple decided to purchase newly developed land that was for sale.
In front of their lot, there is a spreading field and a distant train is running.
Although the site is surrounded by this idyllic landscape, this plot of newly developed land was elongated, having a 7-meter long width and a 23-meter depth.
The houses in the area have small front areas, so it is normal to use the width of the land to its maximum extent when building a house, resulting in houses being tightly built and without much space.
The area is surrounded by idyllic scenes of nature, so I felt that if the houses were located densely near each other then there would be less outside space, and that would be a shame. I tried to find a way to make more outside space, even just a little.
Hence, as a way to feel the outside, we developed our concept, which was to install a garden passageway.
The house is elongated, so we designed a common area with an earthen floor which was often seen in old Japanese row houses, and divided the area roughly into two parts: a passageway (the common area) and the LDK (the private area). We arranged a layout which allows the residents to access each area from the passageway.
By installing an opening in the upper part of this passageway, the windows were removed windows from the field of view of the residents, so that privacy can be secured. However, as light comes in from the top, we were able to create a space that looks like outside.
As we used the same tiles as the entrance for the passageway, the interior space looked as if it is an extension of the external space. The space which looks like it’s outside goes through the house.
When looking up in the passageway, we can see the beams are lined up. The beams cast shadows on the LDK, and the shadows change in shape as the sun moves throughout the day.
The passageway as seen from the living room is filled with soft light. The space gradually changes over time, allowing us to experience different feelings. I hope this will be a space that enriches the lives of the families living here. (Sumiou Mizumoto)
【ishibehigashi-house】
所在地:滋賀県湖南市
用途:戸建住宅
クライアント:個人
竣工:2018年
設計:ALTS DESIGN OFFICE
担当:水本純央
施工:誠工務店
工事種別:新築
構造:木造
規模:地上2階
敷地面積:164.60m²
建築面積:76.89m²
延床面積:122.9m²
設計期間:2017.06-2017.11
施工期間:2017.11-2018.04
【ishibehigashi-house】
Location: Konan-shi, Shiga, Japan
Principal use: Residence
Client: Individual
Completion: 2018
Architects: ALTS DESIGN OFFICE
Design team: Sumiou Mizumoto
Constructor: Makoto Koumuten
Construction type: New building
Main structure: Wood
Building scale: 2 stories
Site area: 164.60m²
Building area: 76.89m²
Total floor area: 122.9m²
Design term: 2017.06-2017.11
Construction term: 2017.11-2018.04








